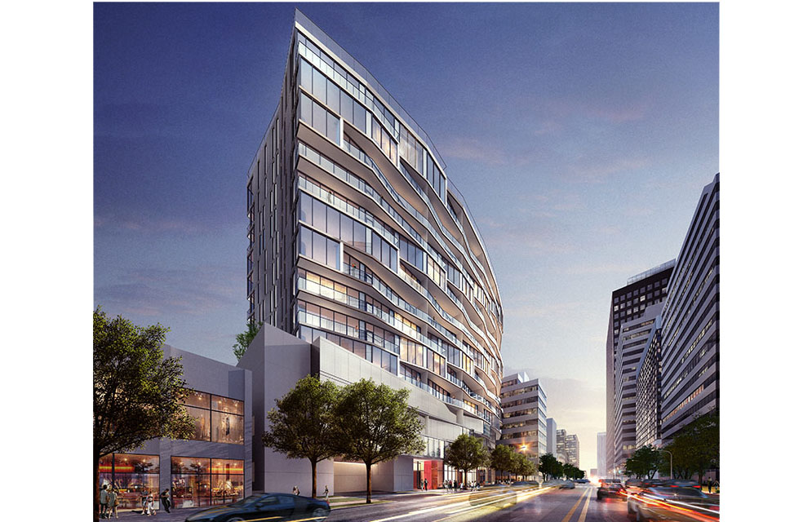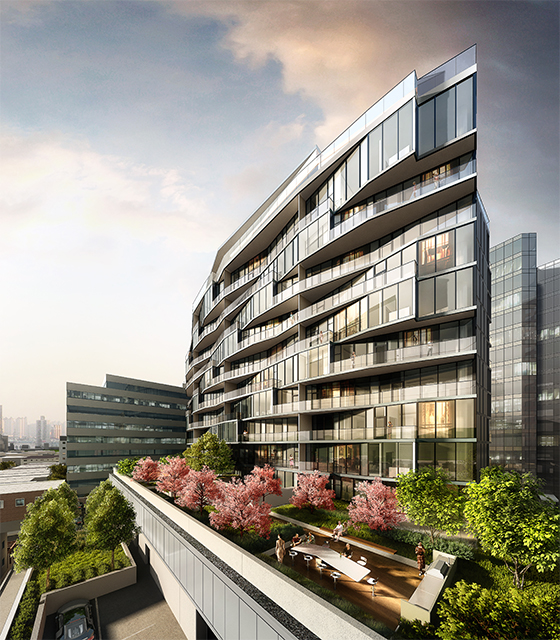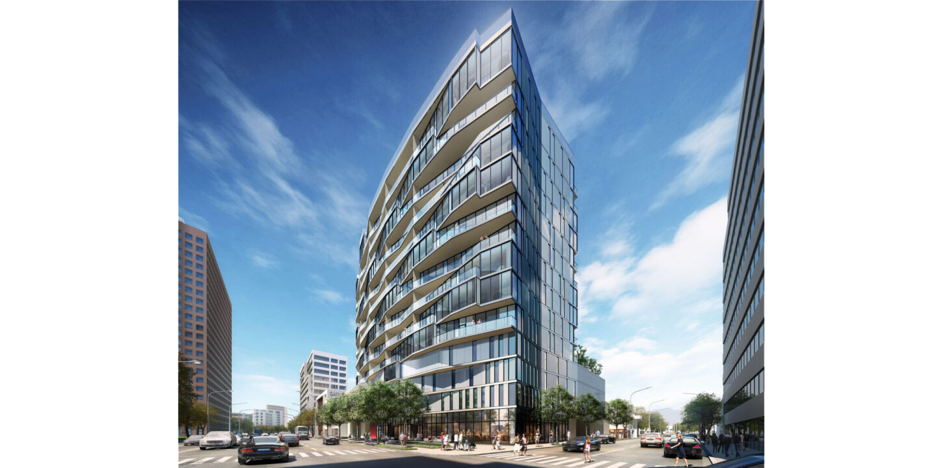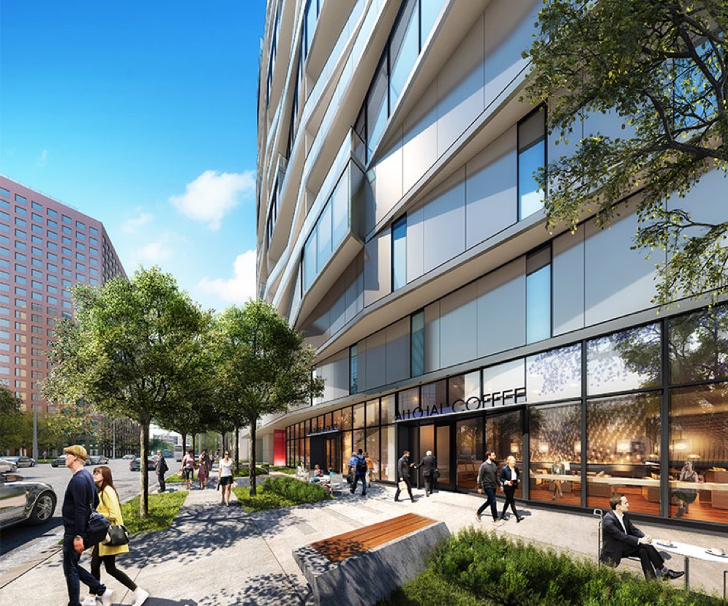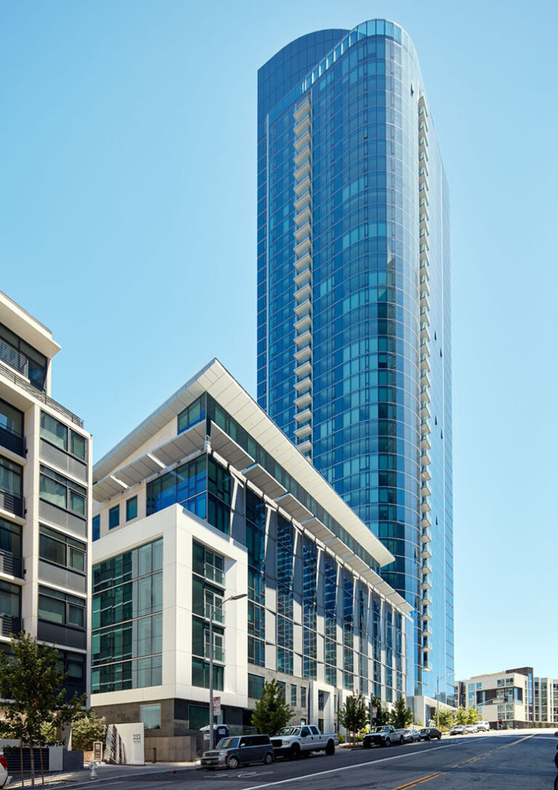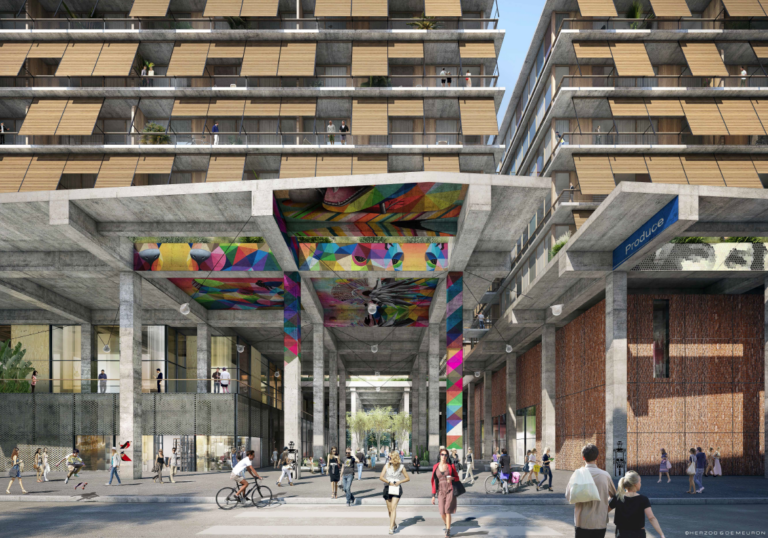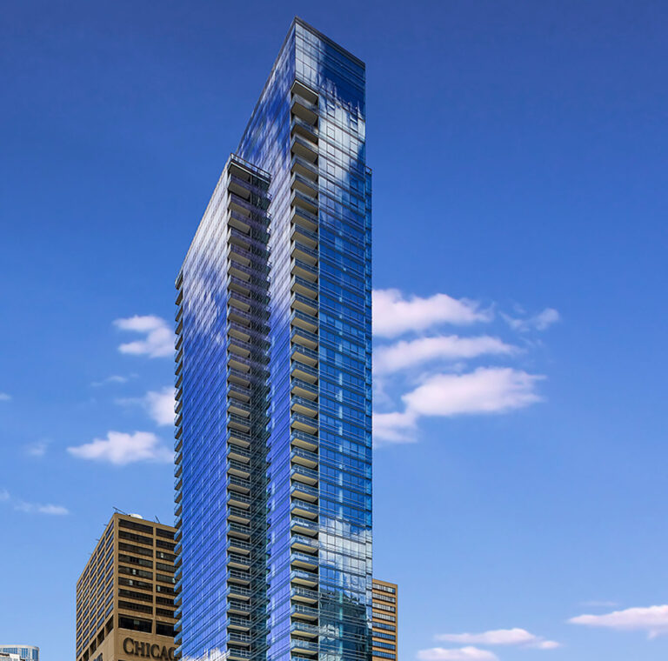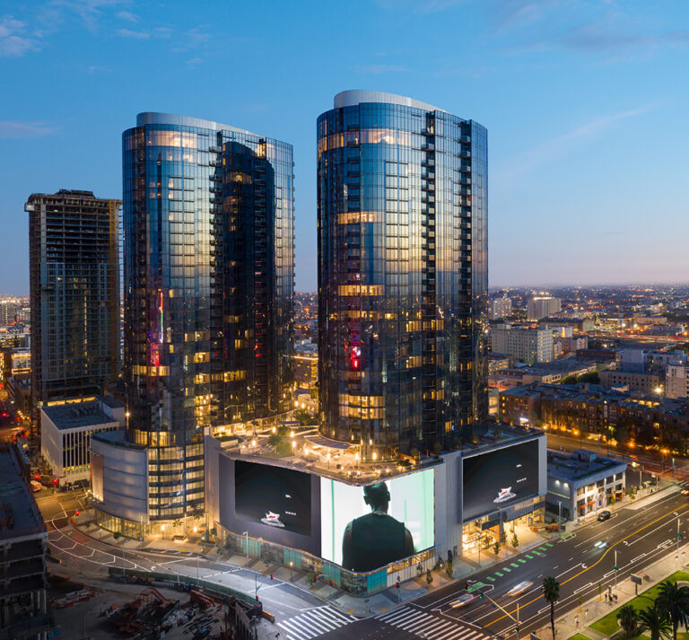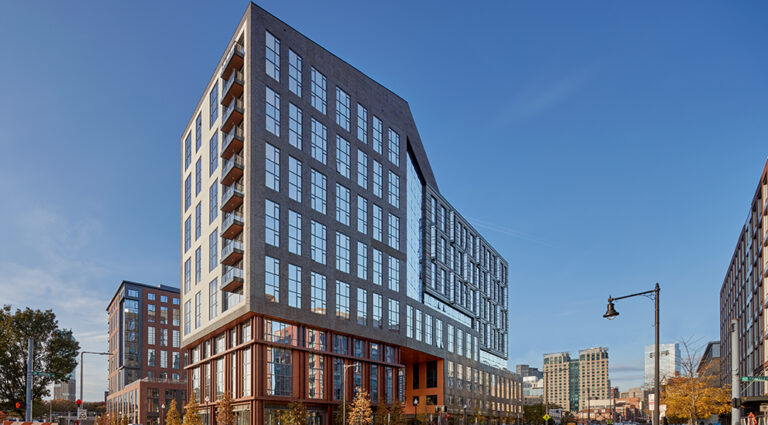Wilshire and La Jolla
The mixed-use development at La Jolla/Wilshire Boulevard comprises of a new residential tower with ground floor retail and parking. The development includes units ranging from one to two bedrooms and penthouse units.
UDR, Inc.
Los Angeles, California
-
Steinberg Architects
Architect
Project Management
High-Rise
Multi-Family
Residential
Retail
Construction Administration
Design Administration
FF&E Coordination
Pre-Design Administration
Procurement
Project Accounting
Schedule & Budget Management
283,355 GSF
Type 1 construction
200 Ft above grade residential tower
16-Story, 90-units
239 Car parking space
Indoor amenities including commons area, fitness center, bike storage racks, tenant storage spaces, and helistop
Outdoor amenities including swimming pool, spa and roof garden terrace
8,950 SF of ground floor retail

