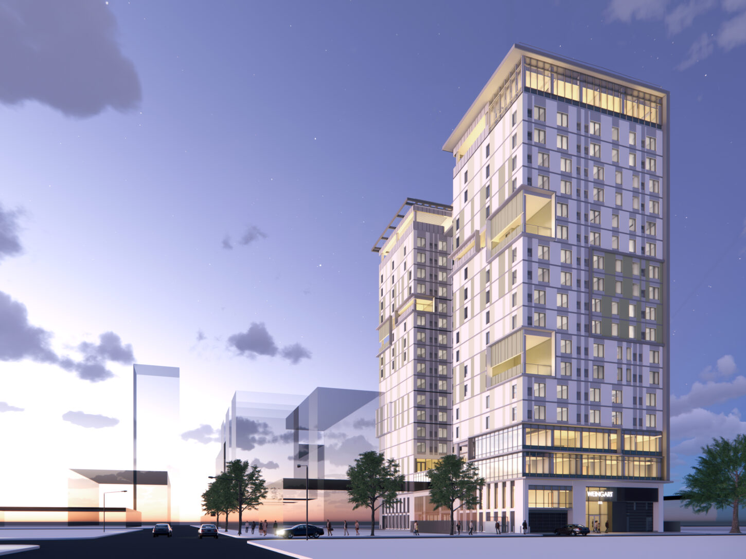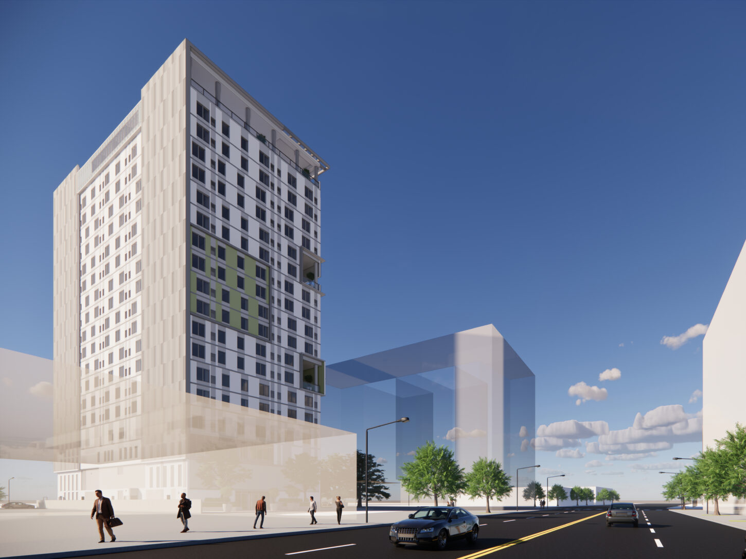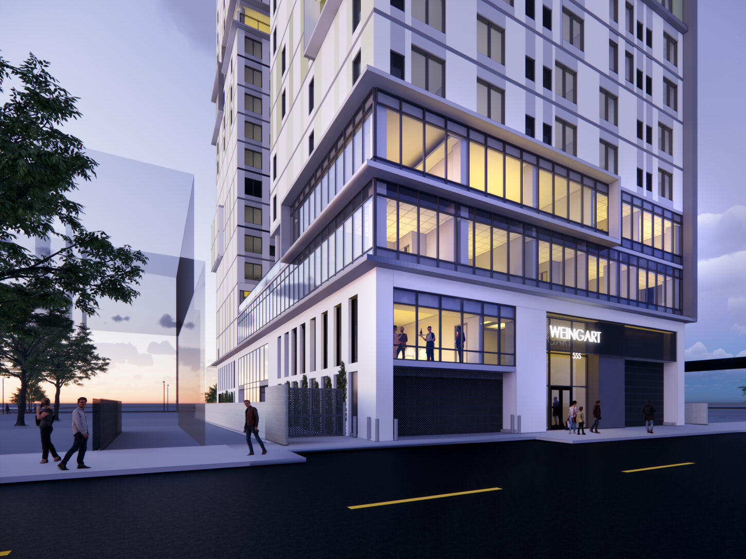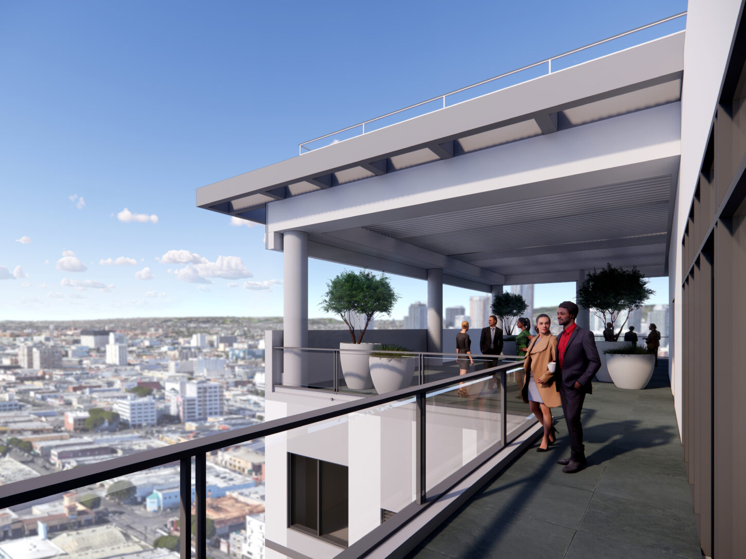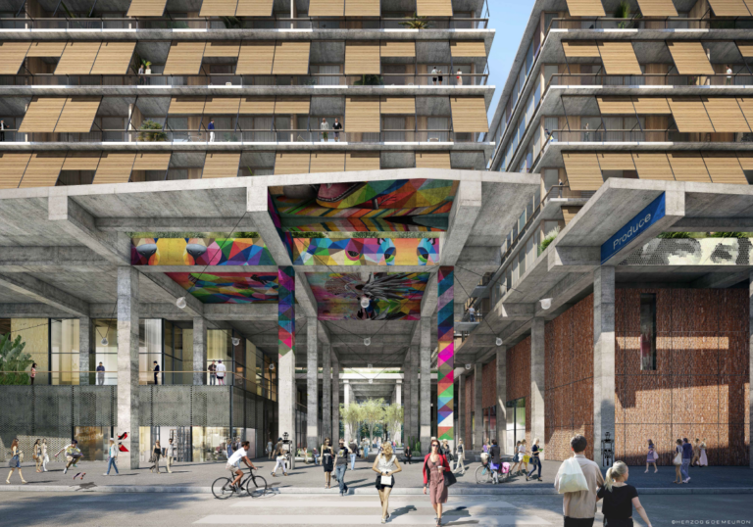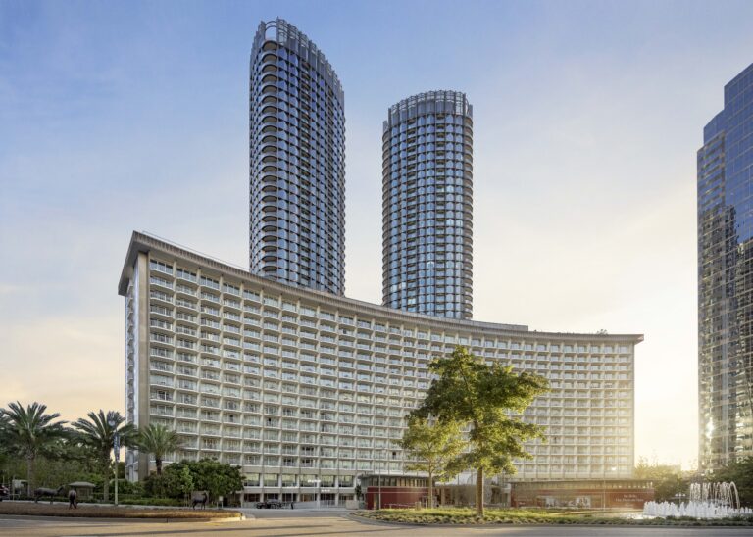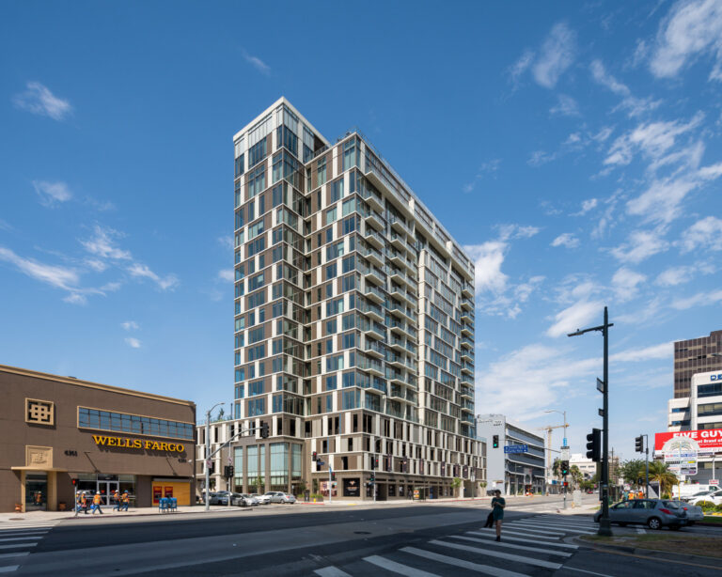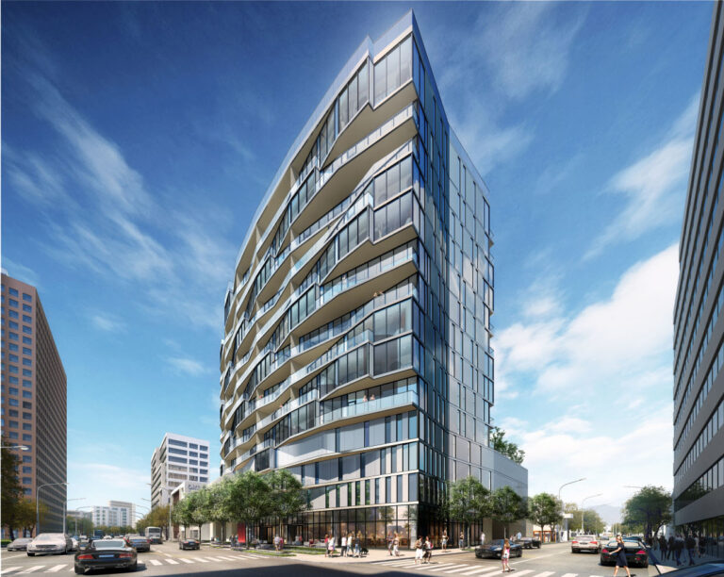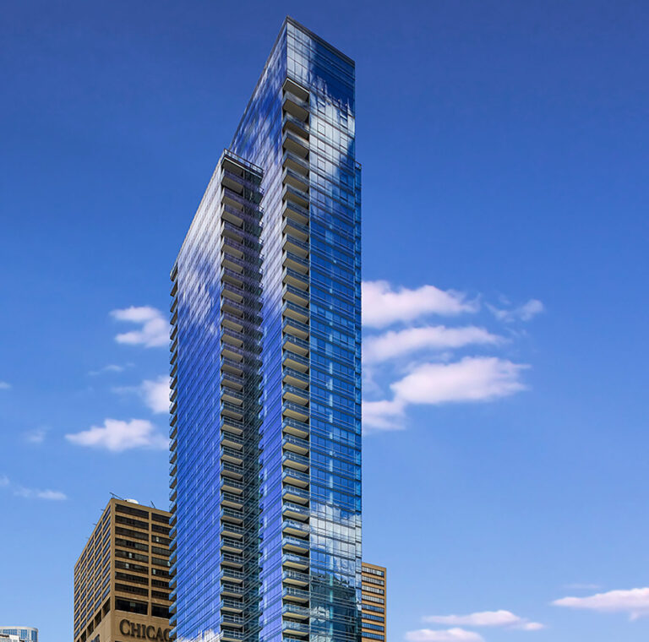Weingart Towers Transitional Housing for the Homeless
The Weingart Center will provide affordable and permanent supportive housing for people in need. Residents who live here will have access to the tower’s amenities and services which are designed to help individuals and families get back on their feet.
Weingart Center Association
Los Angeles, California
-
AXIS
Architect
-
GFA Architecture + Design
Architect
-
Swinerton
General Contractor
Project Management
Real Estate Advisory
Not-for-Profit
Construction Administration
Design Administration
Existing Conditions Investigation
Existing Facility Investigation
FF&E Coordination
Permit Management
Pre-Design Administration
Procurement
Schedule & Budget Management
2 Residential towers
382 Residential units
Two-tower residential development providing affordable and permanent supportive housing
Tower 1: 19-Story, 278-unit apartment high-rise with a cafe, kitchen, case manager office, fitness room, computer library and study room
Tower 2: 12-Story, 104-unit apartment high-rise with commercial space
Underground parking
