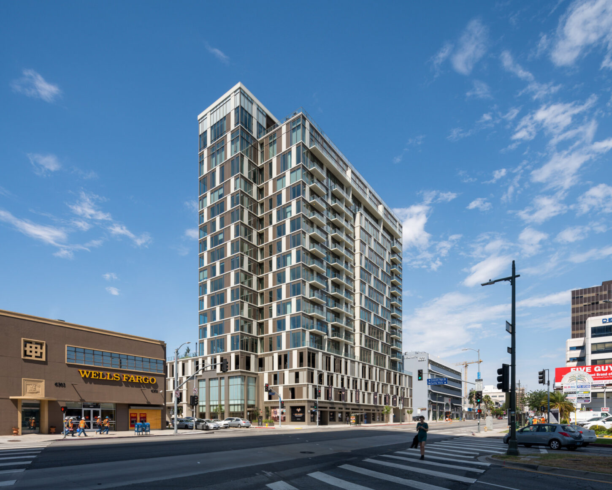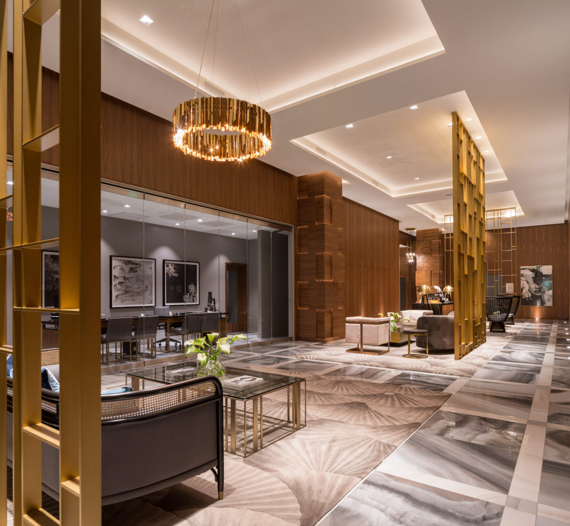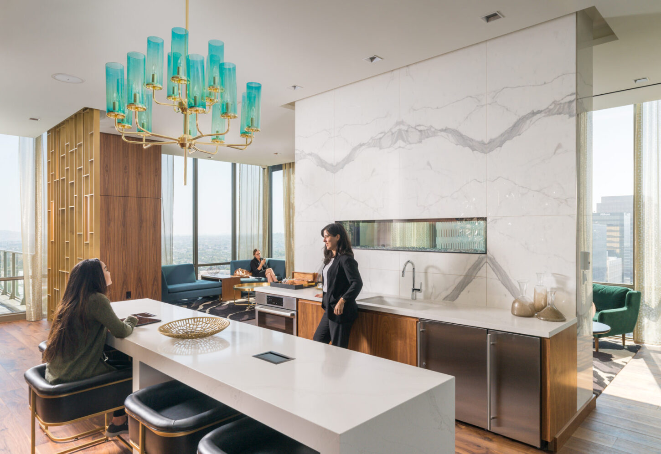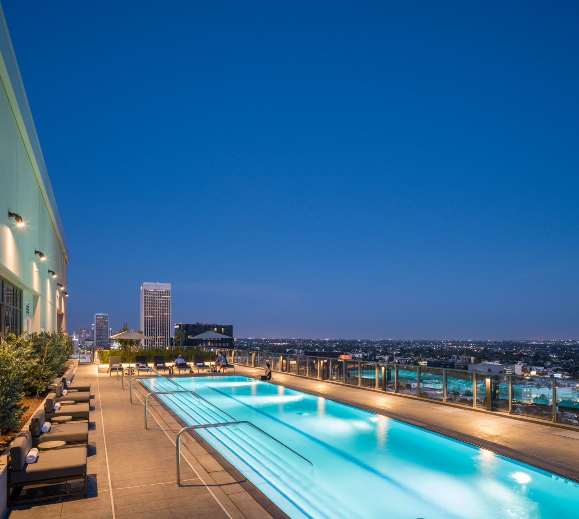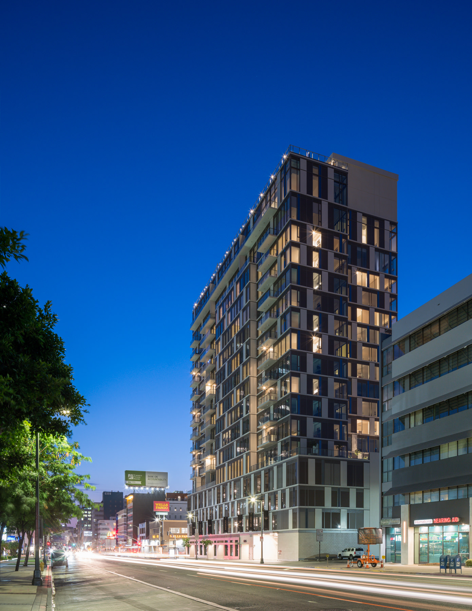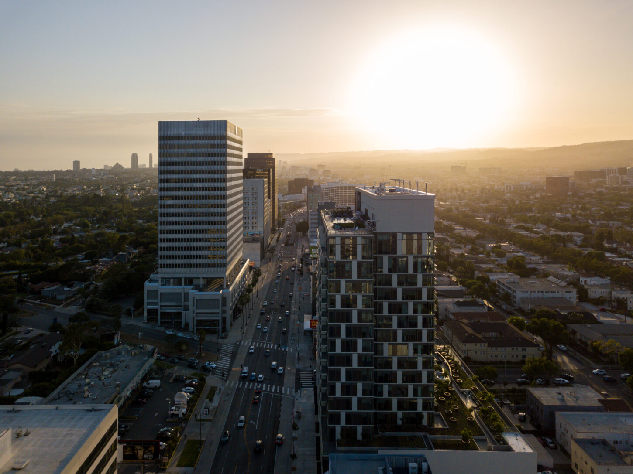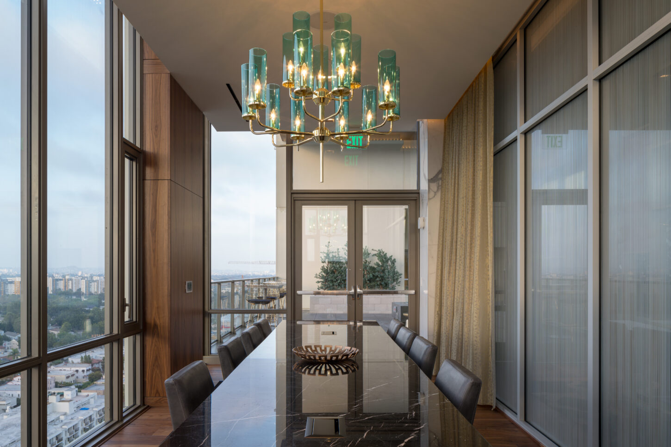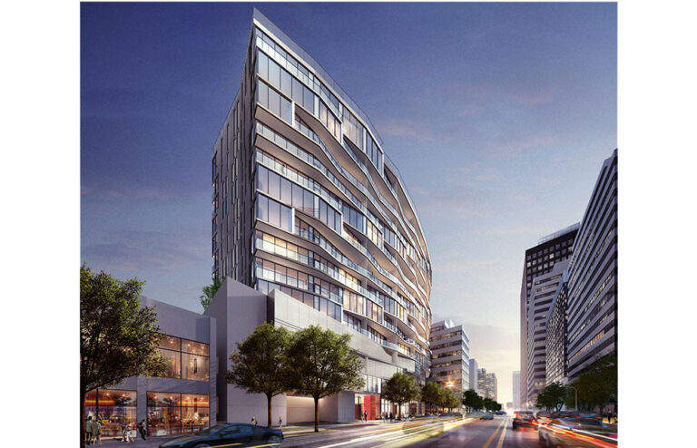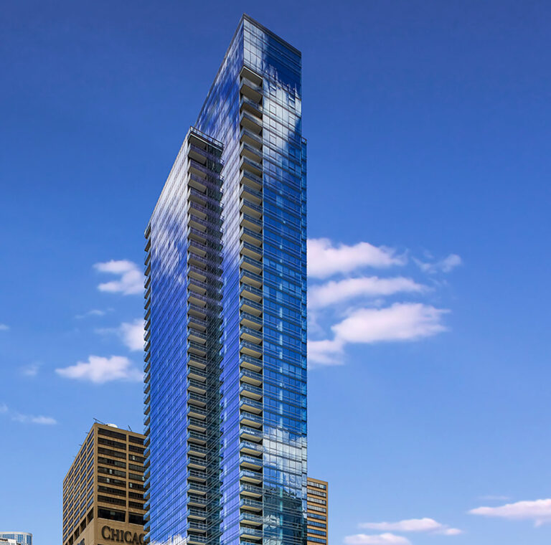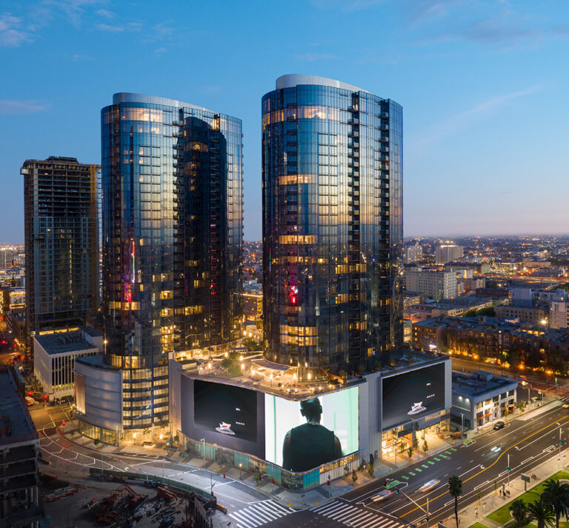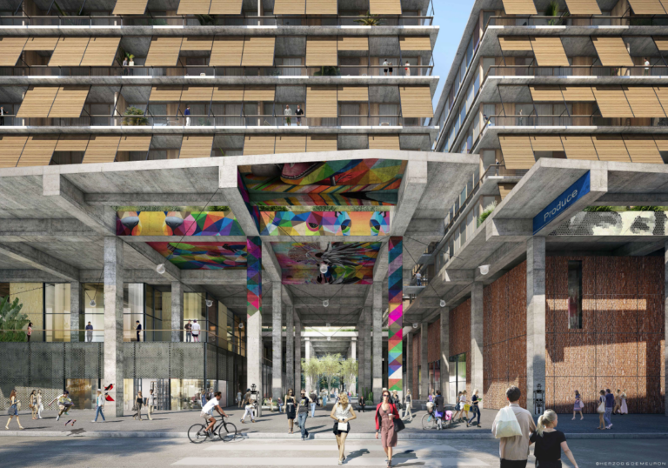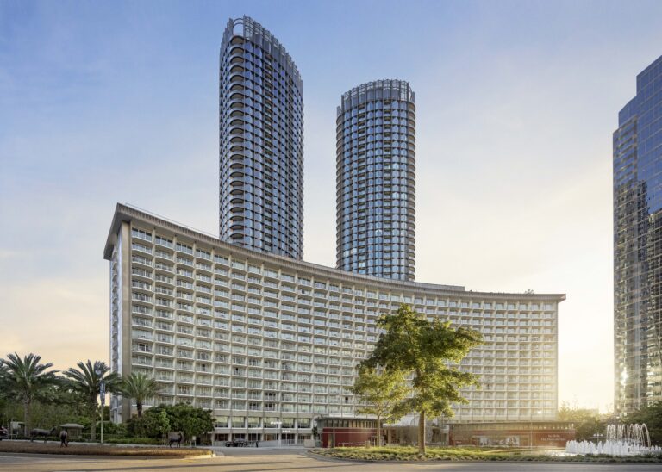Vision on Wilshire
The mixed-use development at Crescent Heights/Wilshire Boulevard comprises of a residential tower, parking, and ground floor retail area. Also featuring a sky deck amenity level with a clubhouse and outdoor pool area.
UDR, Inc.
Los Angeles, California
-
Steinberg Architects
Architect
Project Management
High-Rise
Multi-Family
Residential
Retail
Construction Administration
Design Administration
FF&E Coordination
Pre-Design Administration
Procurement
Project Accounting
Schedule & Budget Management
388,000 GSF
235 Ft above grade residential tower
18-Story, 150-homes, two levels of penthouse lounges, 3 levels of underground parking
423-Car parking spaces
Indoor amenities including commons area, fitness center, bike storage racks, tenant storage spaces, and helistop
Outdoor amenities including swimming pool, spa and roof garden terrace
5,800 SF of ground floor retail space
Additional exterior amenities include, planter walls, a grill area, fire pits, a pet walk and water feature.

