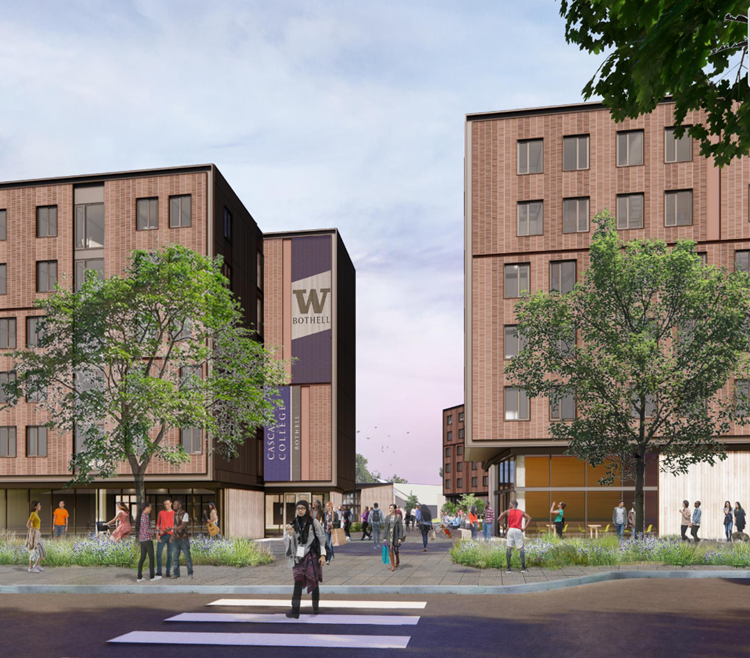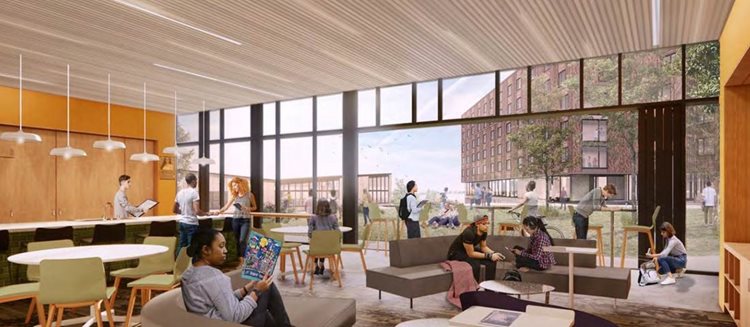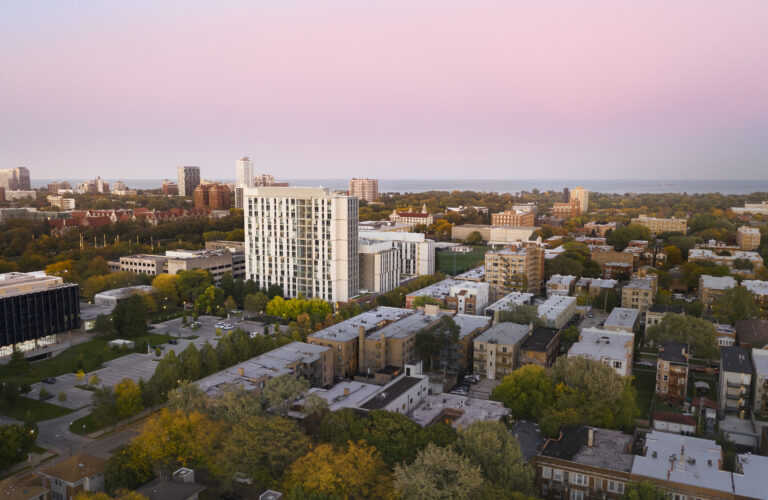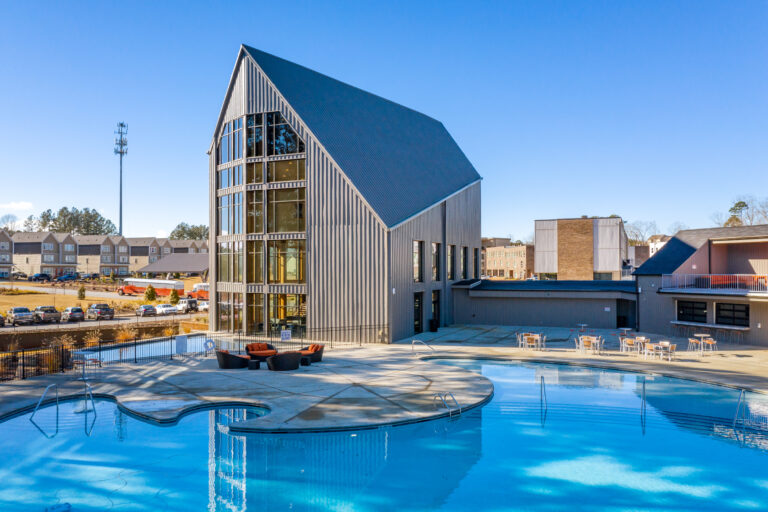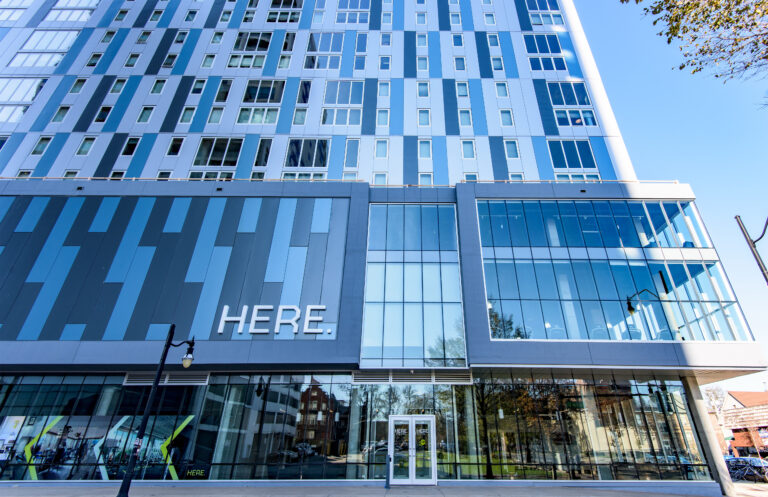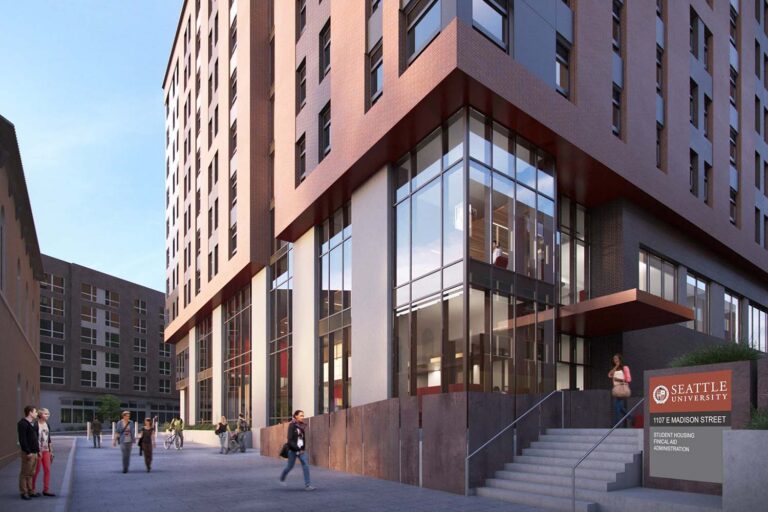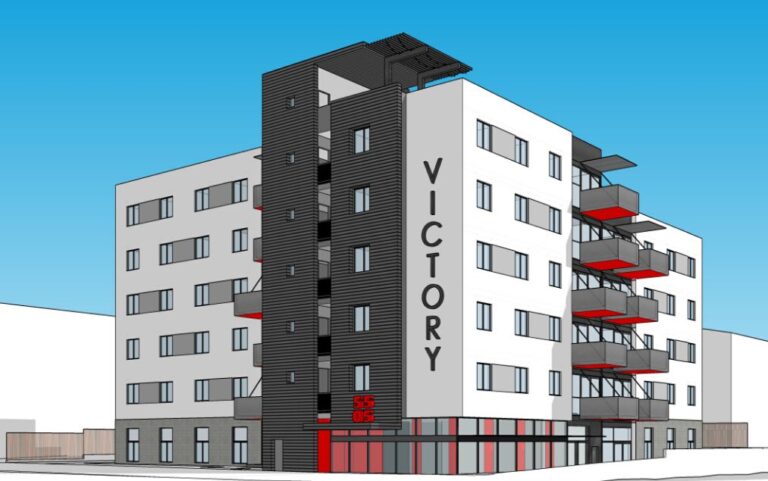University of Washington - Bothell
The project includes a new 304,000 gross square-foot campus at the University of Washington, Bothell consisting of four new buildings completed over two phases containing residences, associated student amenity space, student dining and administrative office space.
Harrison Street Real Estate Capital
Bothell, Washington
-
Mahlum Architects
Architect
-
Andersen Construction
General Contractor
Investor Representation
Food & Beverage
Office
Residential
Student Housing
Change Management
Closeout Oversight
Document Review
Pre-Investment Due Diligence
Schedule & Budget Oversight
304,000 SF campus, 376-unit student housing, 4 new campus buildings
2-story food service and dining facility
3 new residential halls with 1,055 beds
Amenity space and administrative office space
Demolition of existing housing facility

