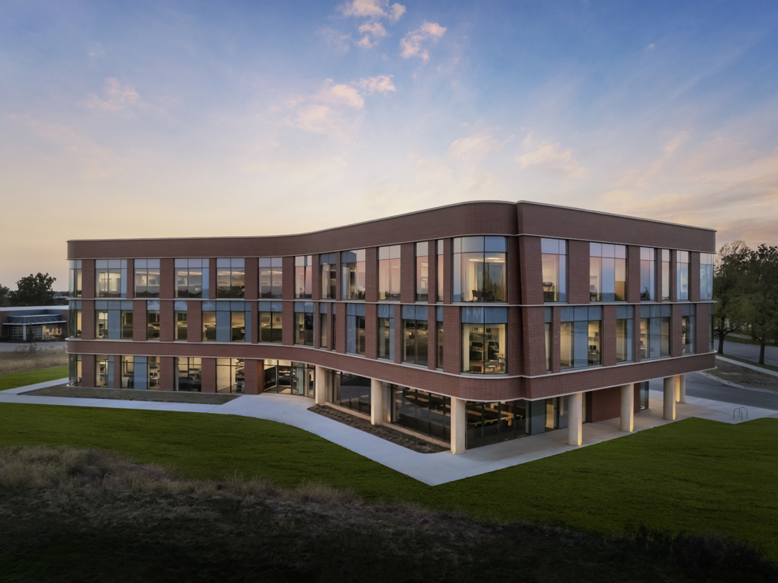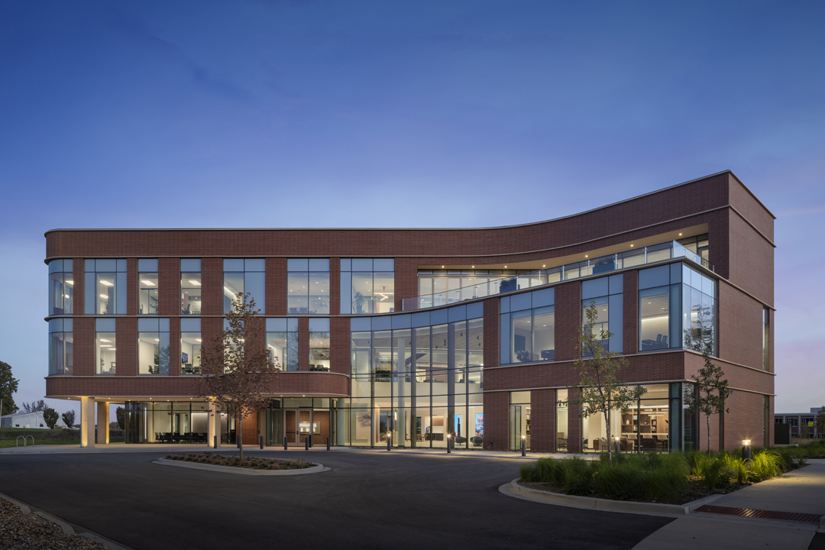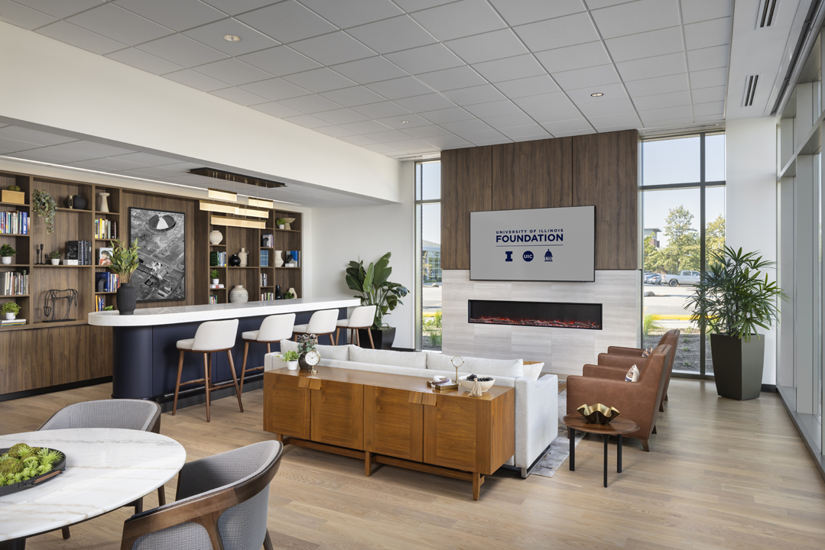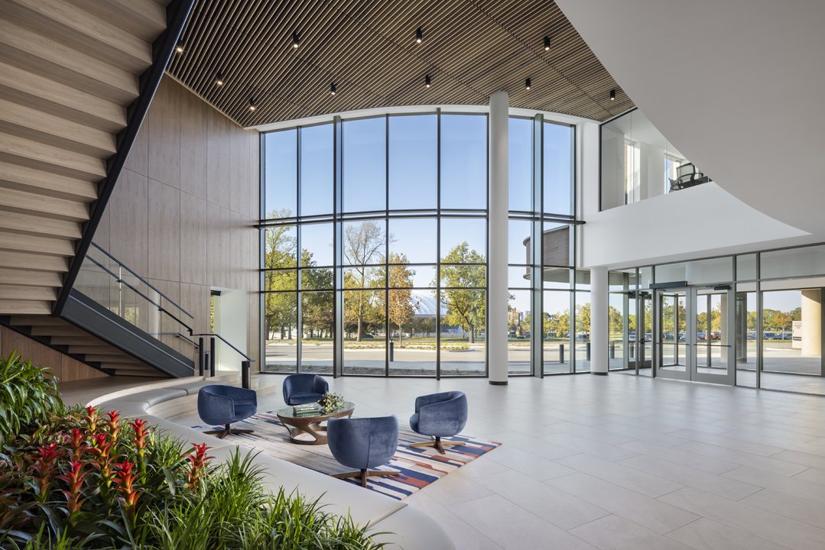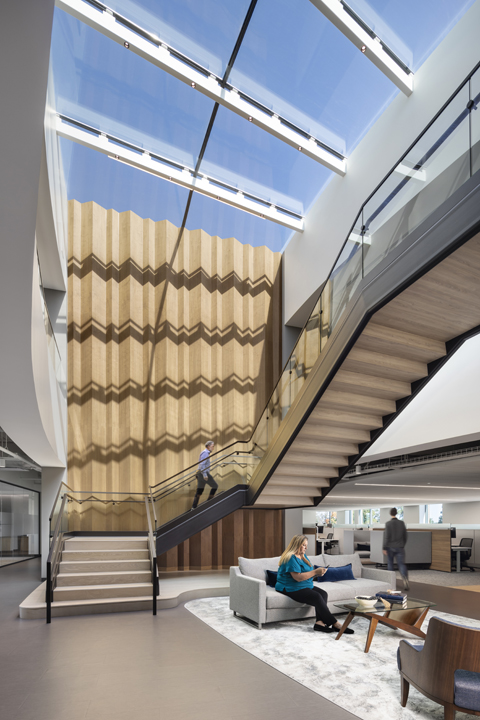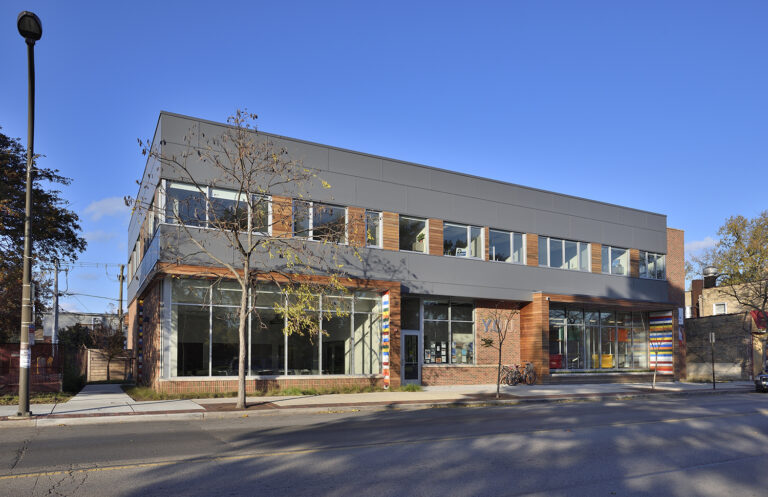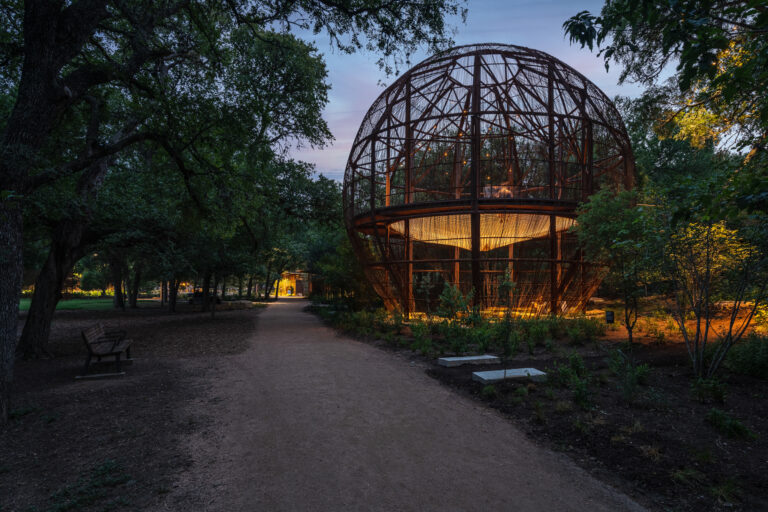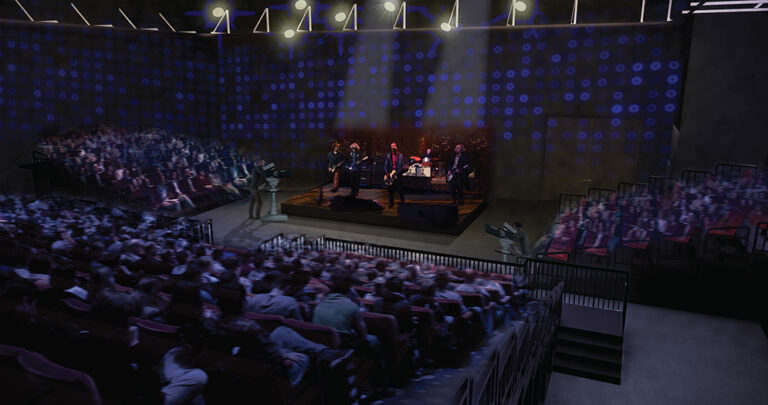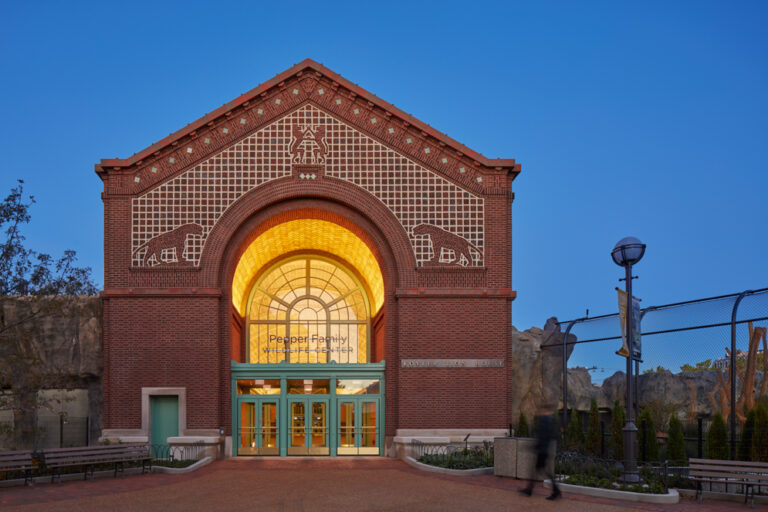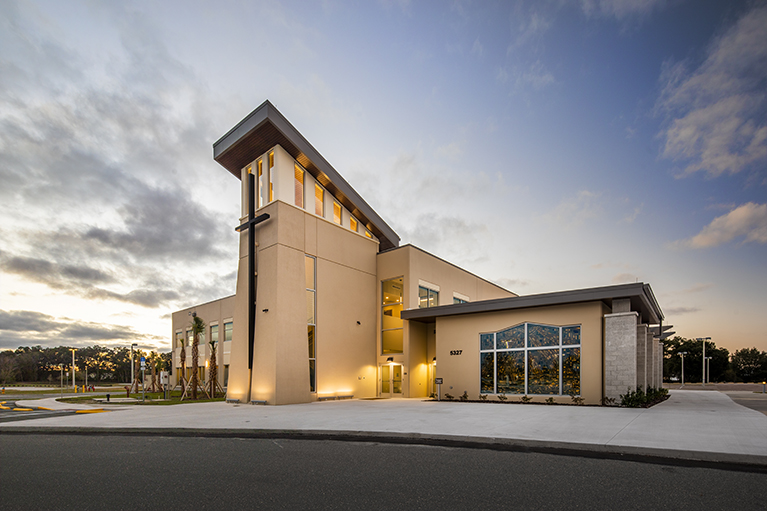University of Illinois Foundation Philanthropy Center
62,000 square feet of office space, with extensive high-end meeting rooms designed to serve the Board of Trustees and the general public including a philanthropy recognition component.
University of Illinois Foundation
Champaign, Illinois
-
Perkins Eastman
Architect
-
Berglund Construction Company
General Contractor
Project Management
Corporate Interiors
Education
Higher Education
Office
Construction Administration
Design Administration
FF&E Coordination
Financial Management
Pre-Design Administration
Procurement
Project Accounting
Schedule & Budget Management
62,000 SF ground-up office development
3-Story lobby atrium
3-Story philanthropy center with multiple donor recognition interconnected exhibits
Building features include flexible office and collaboration spaces, high-tech meeting and training rooms, a 3rd-floor outdoor terrace, an employee wellness center, and a café
LEED-Gold Certification
WELL Certification

