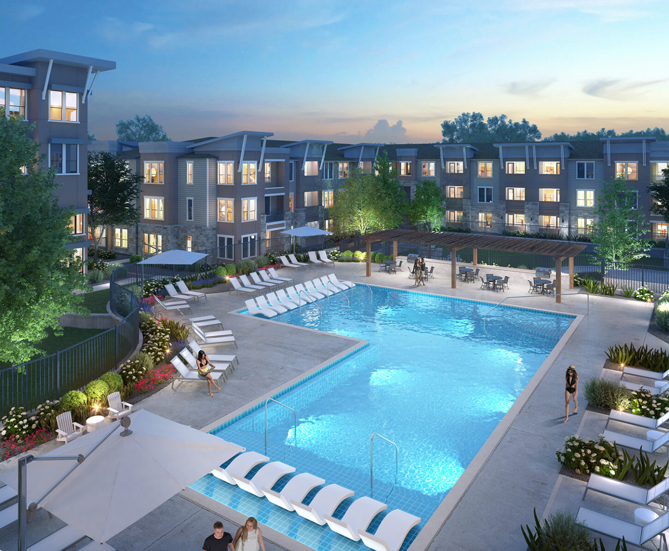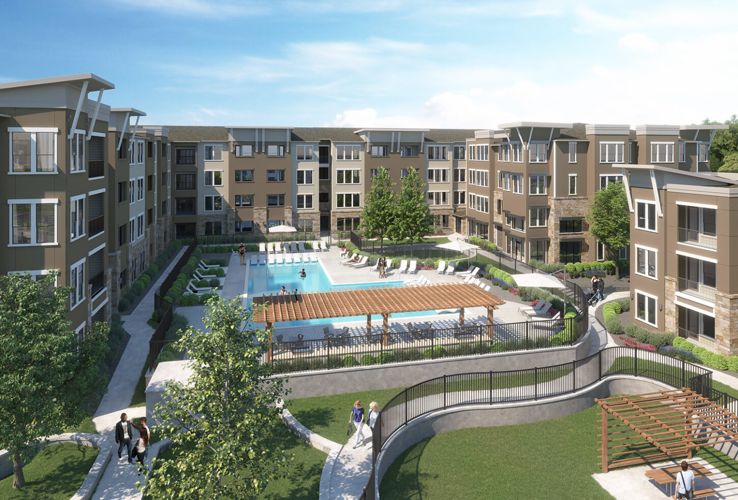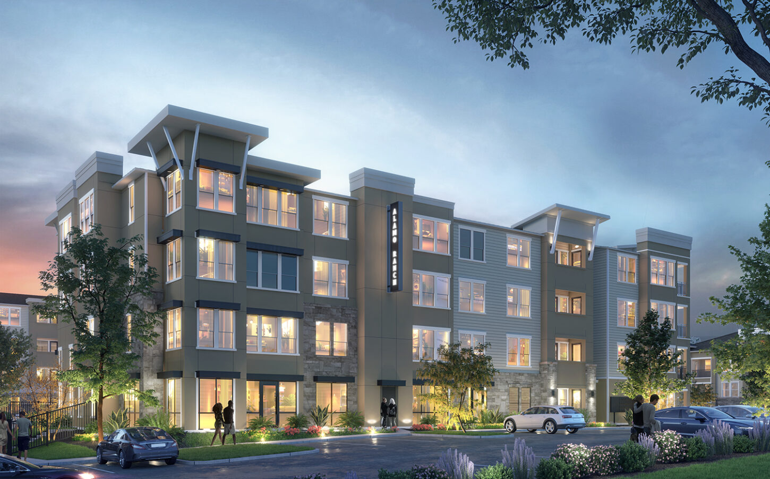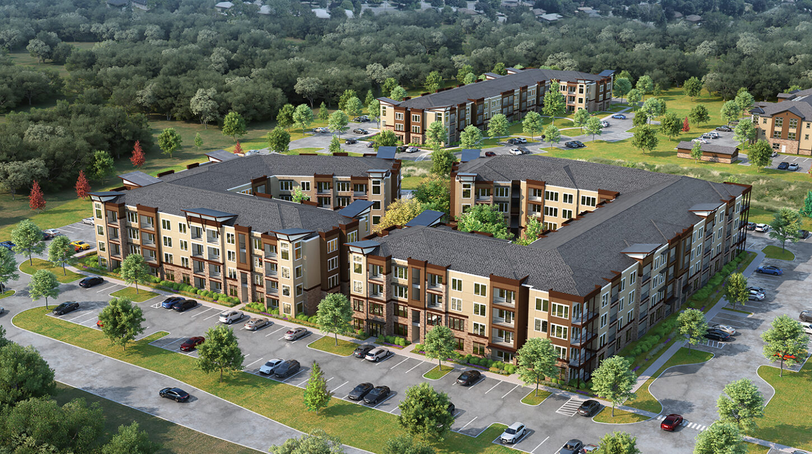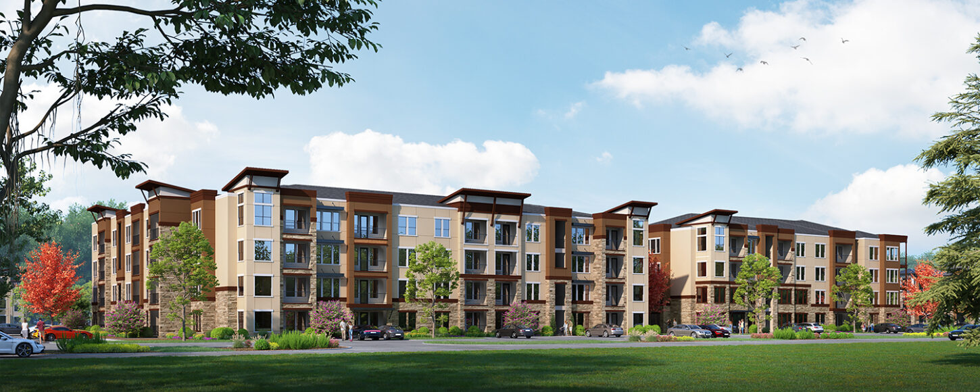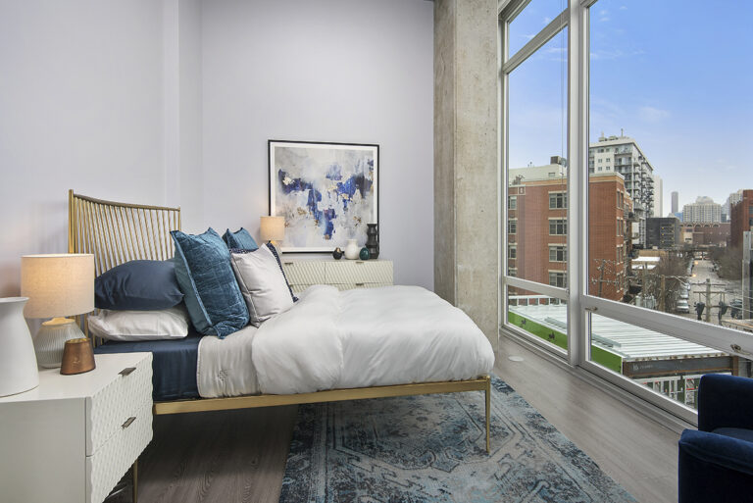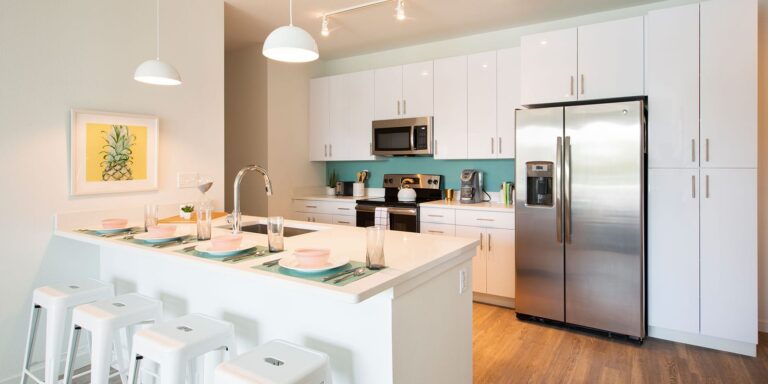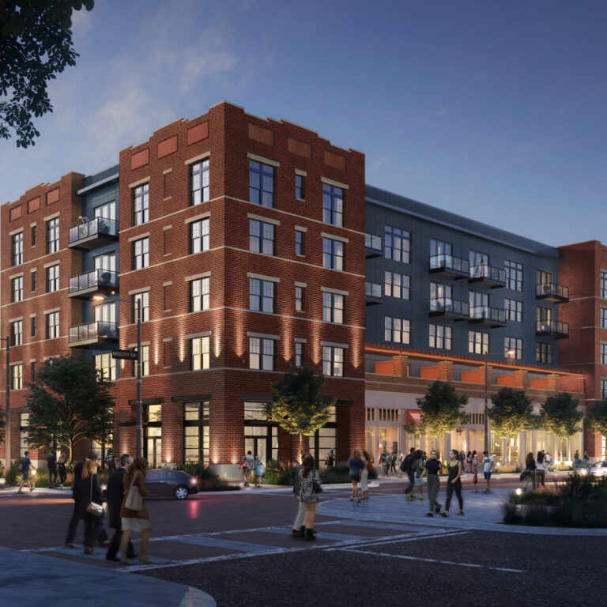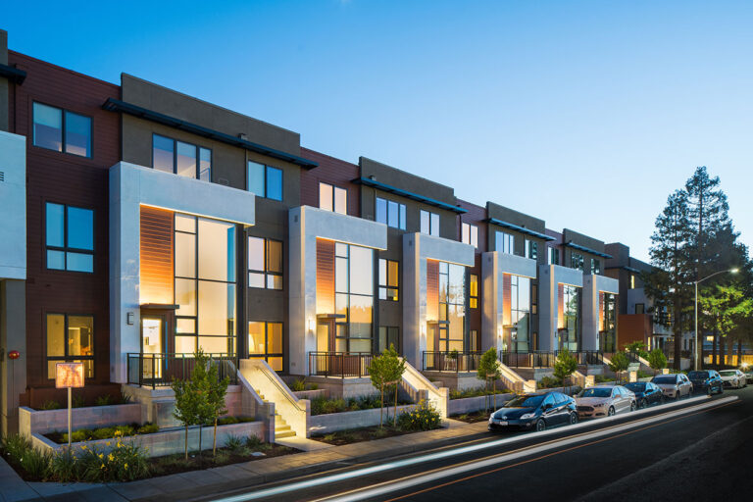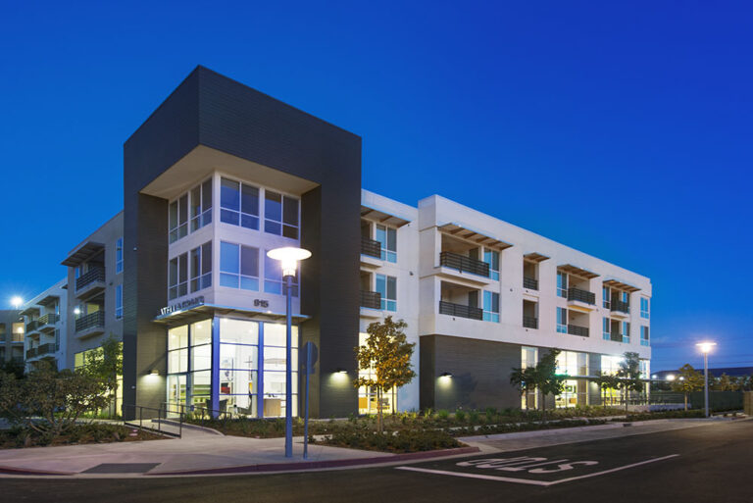Twin II Royalton at Alamo Ranch
The construction of a 3-story and 4-story residential building consisting of 220 total units totaling 235,000 square feet.
Eenhoorn, LLC
San Antonio, Texas
-
Cross Architects, PLLC
Architect
Project Management
Multi-Family
Residential
Construction Administration
Design Administration
FF&E Coordination
Permit Management
Schedule & Budget Management
235,000 SF multi-family development
220 Residential units
Two 3-story residential buildings and one 4-story residential building with open-air lobby
Class A amenities include outdoor pool, fitness center, and a dog wash

