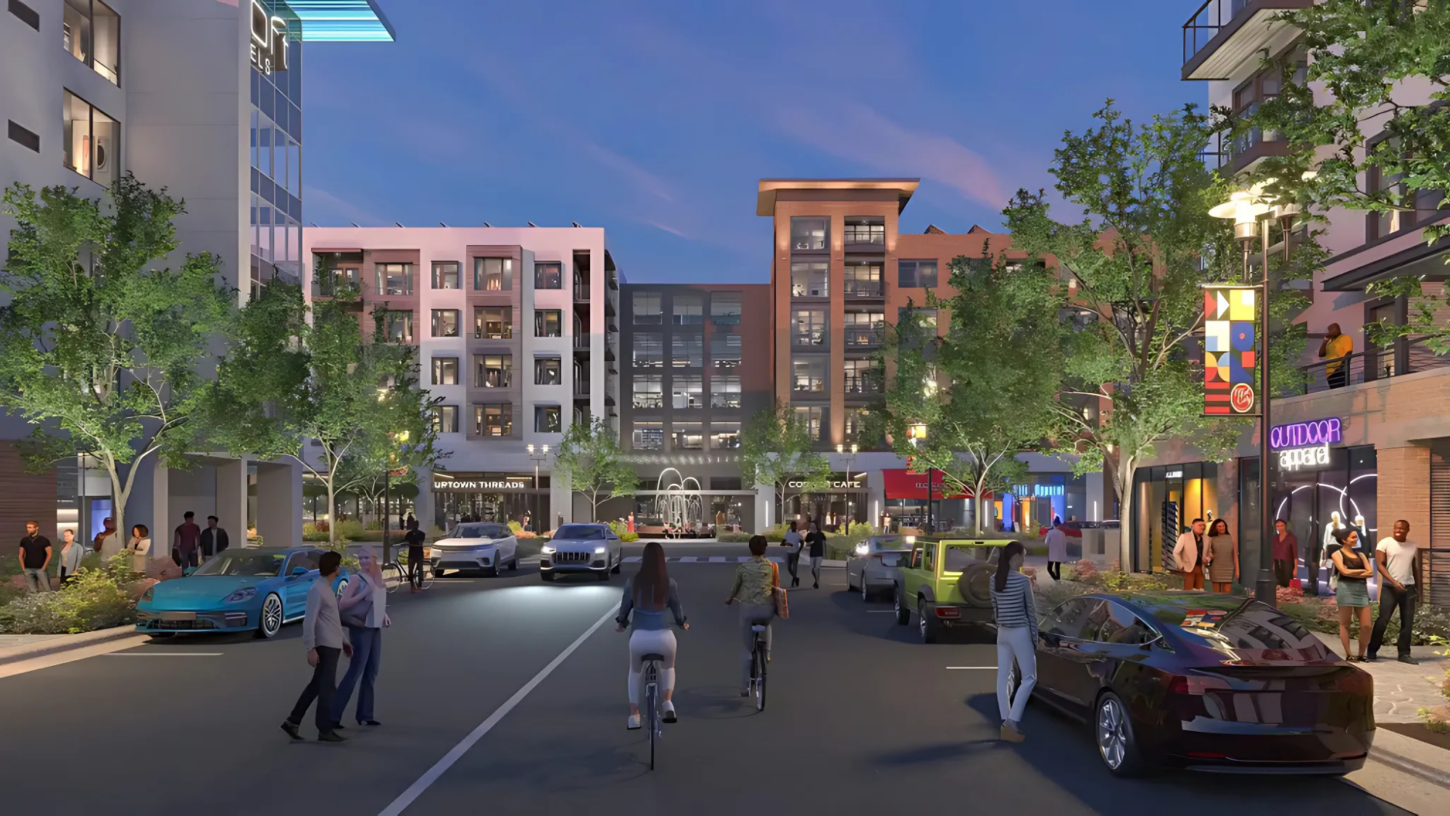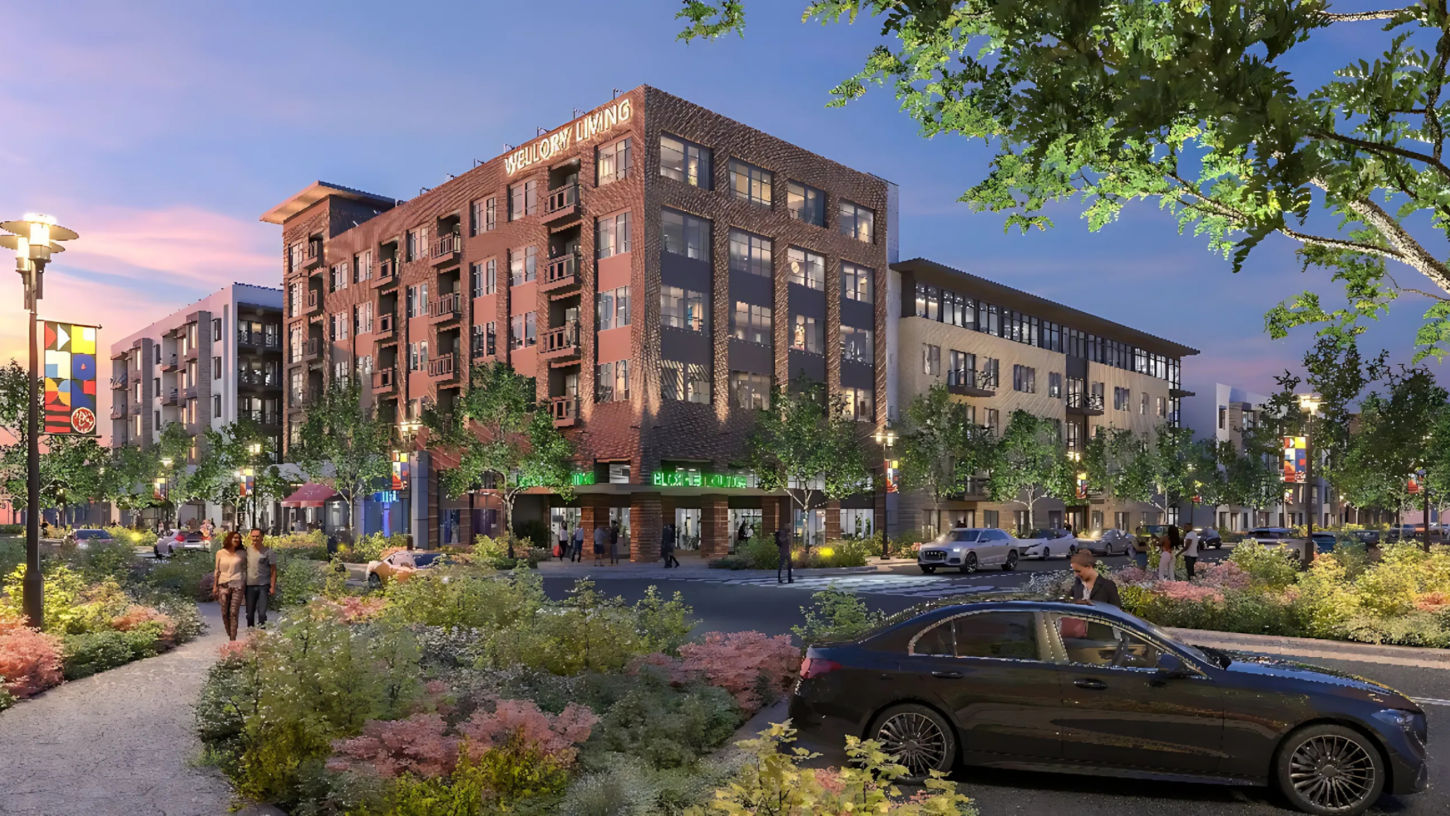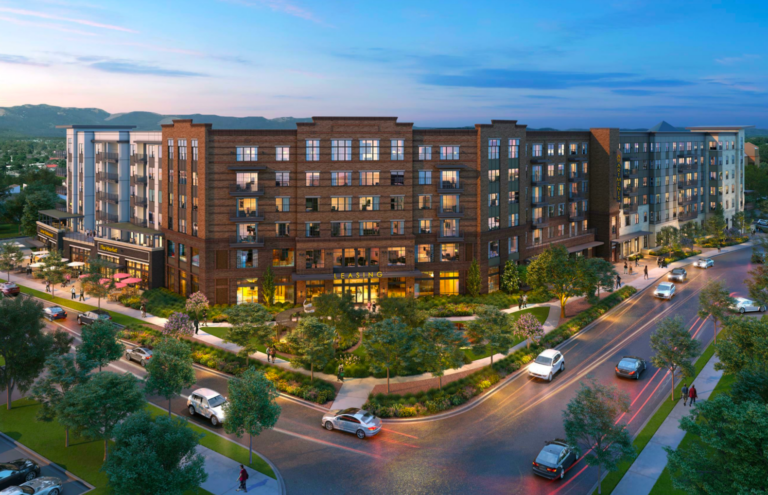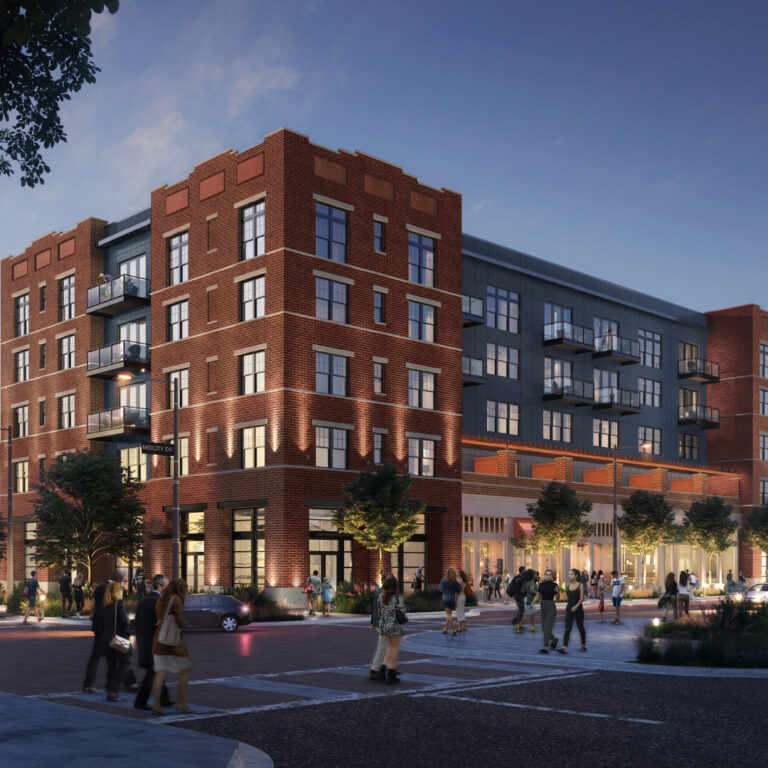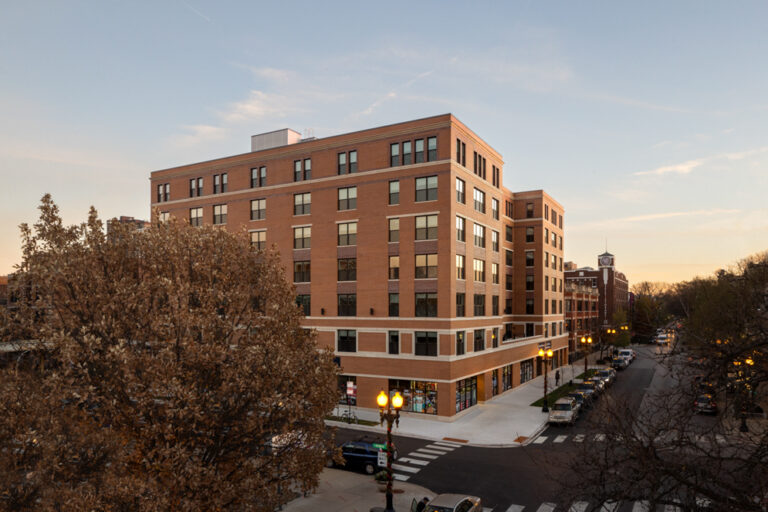The Wellory
The Wellory is a 4.2-acre, six-story mixed-use development in Huntsville, Alabama, offering 328 apartment units and 13,582 square feet of ground-floor retail space. As the state's first net-zero residential building, it generates as much renewable energy as it consumes, setting a new standard for sustainable living.
Creative Development Real Estate Company
Huntsville, Alabama
-
Lord Aeck Sargent Architects
Architect
-
ARCO/Murray
General Contractor
Project Management
Multi-Family
Residential
Change Management
Closeout Oversight
Construction Administration
Design Administration
Document Review
FF&E Coordination
Permit Management
Procurement
Project Accounting
4.17-Acre Site
412,665 SF Residential Building
328 Apartment Units
13,600 SF Commercial Space
8,800 SF Leasing and Amenity Space
536-Stall Parking Structure

