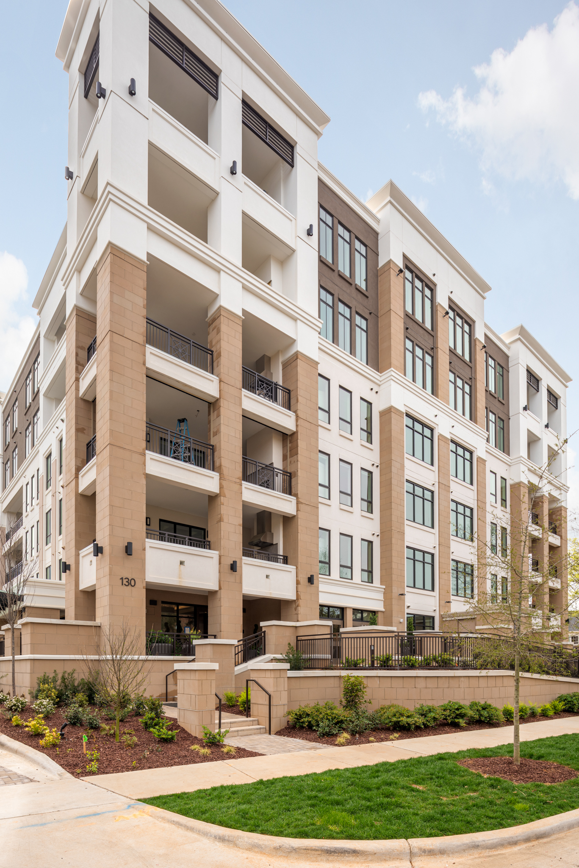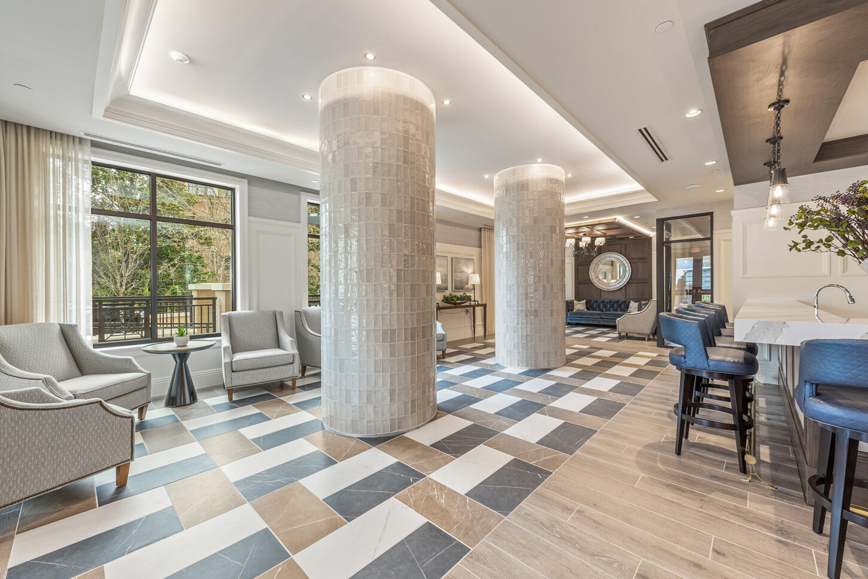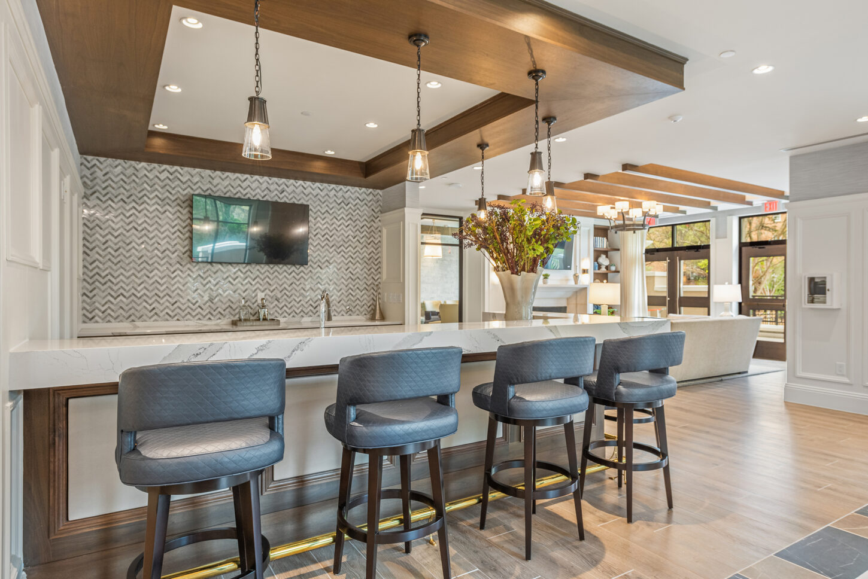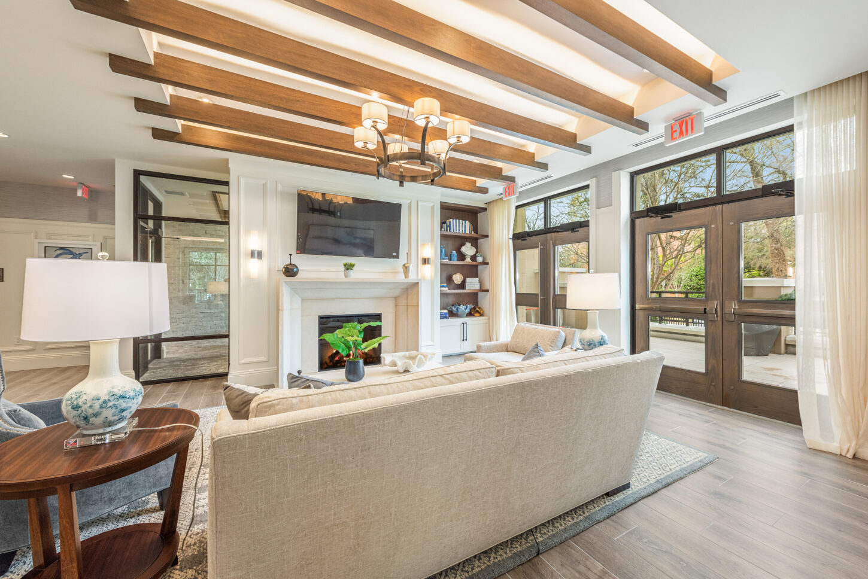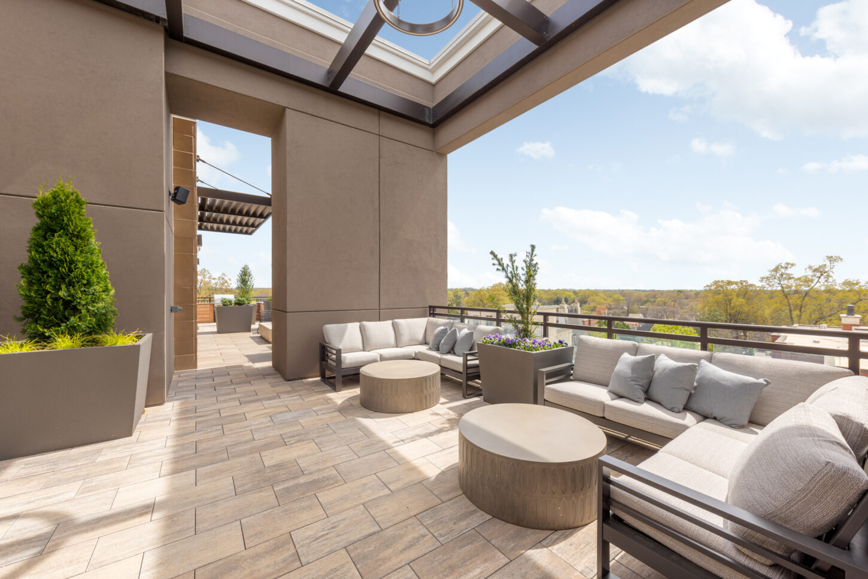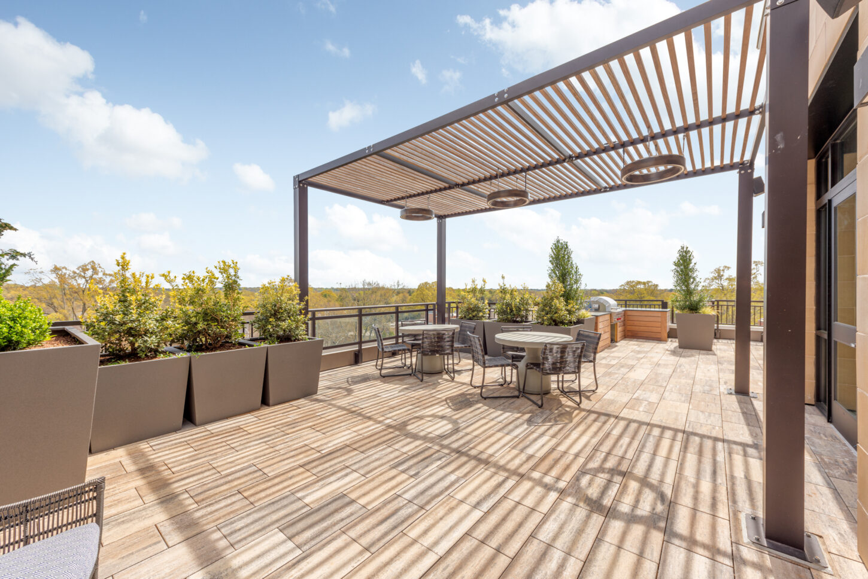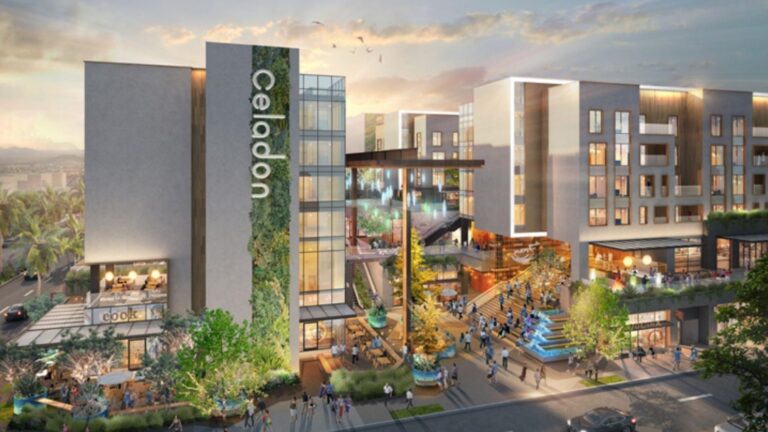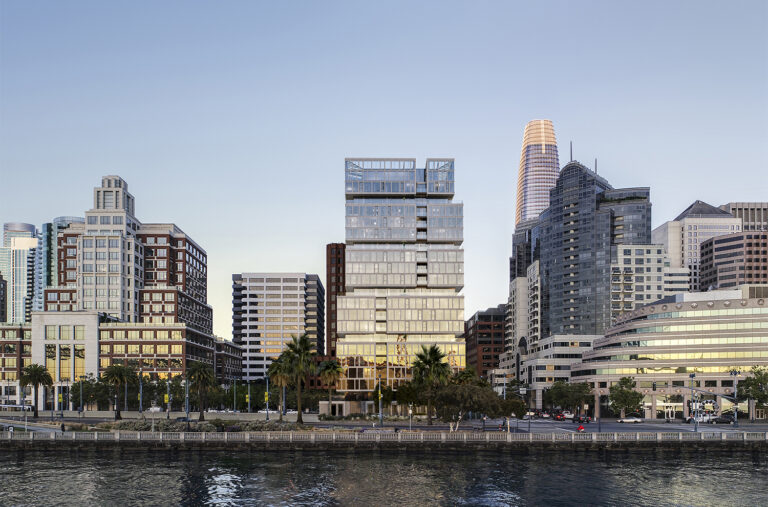The Regent at Eastover
The Regent at Eastover is a newly developed, six-story luxury condominium building, located in Charlotte, North Carolina. The primary goal for this residential development was to maximize both market appeal and profitability in the Charlotte metro area.
Lutgert Companies
Charlotte, North Carolina
-
SGA NarmourWright Design, PA
Architect
-
Hoar Construction
General Contractor
-
The Lutgert Companies
Developer
Project Management
Multi-Family
Residential
Change Management
Closeout Oversight
Construction Administration
Design Administration
Document Review
FF&E Coordination
Permit Management
Pre-Design Administration
Pre-Investment Due Diligence
Procurement
Schedule & Budget Management
Schedule & Budget Oversight
1.7-Acre Site
32 Luxury Condominiums
Expansive Rooftop Terrace
185,000 GSF Leasing/Amenity Space

