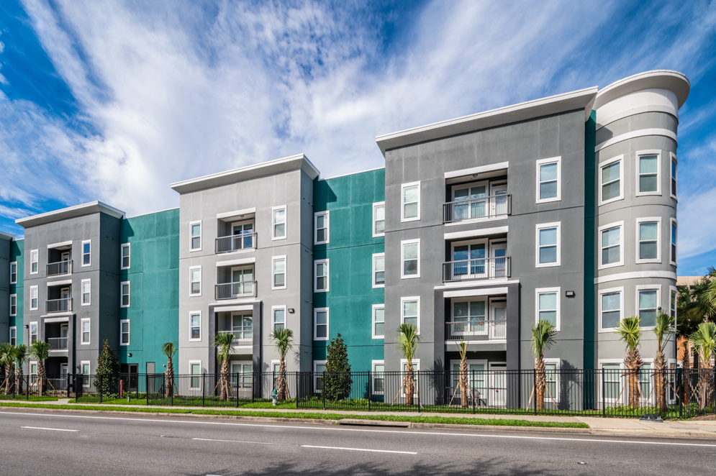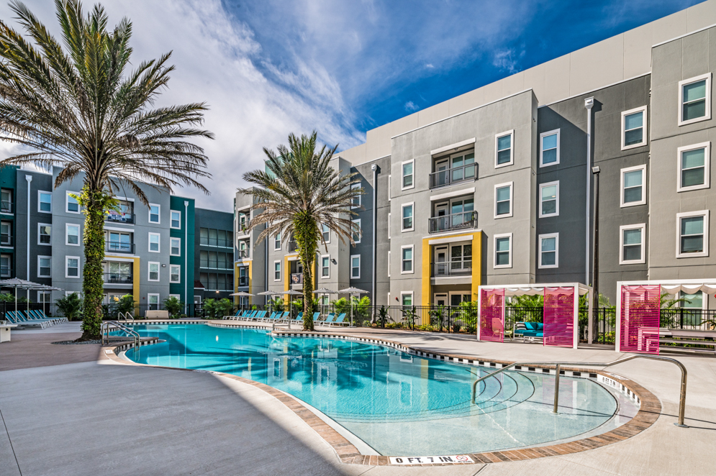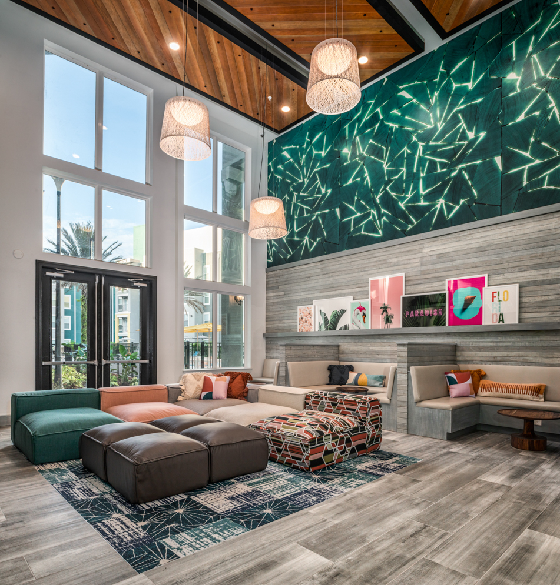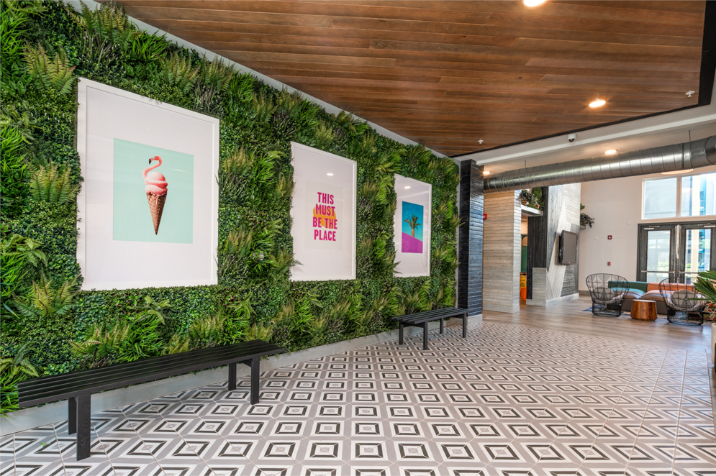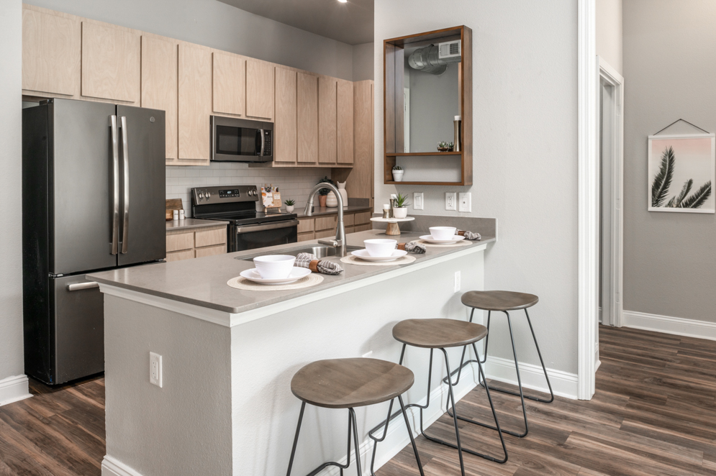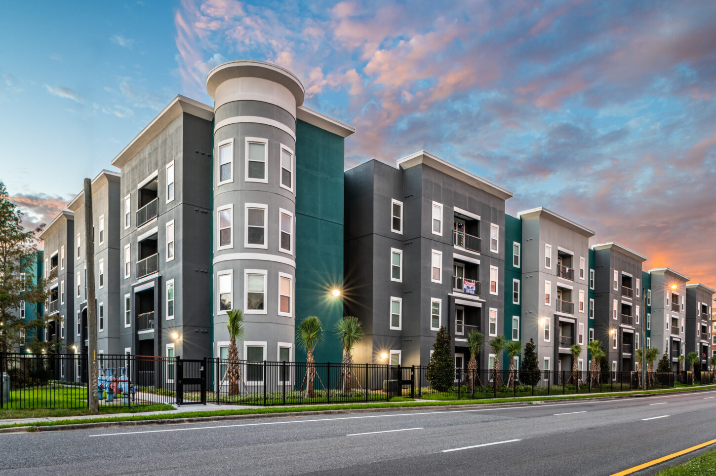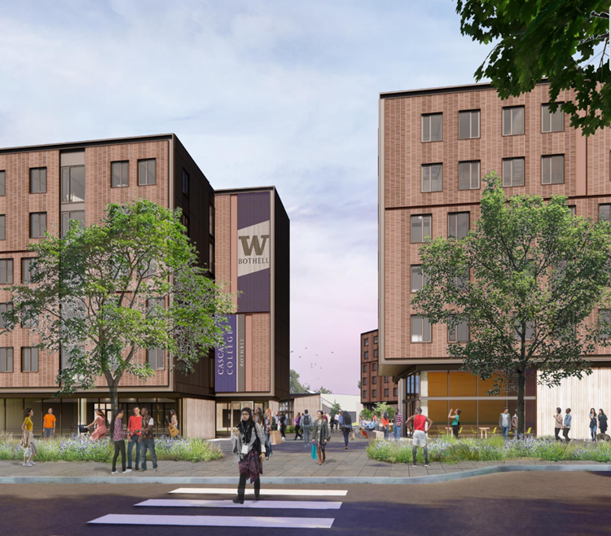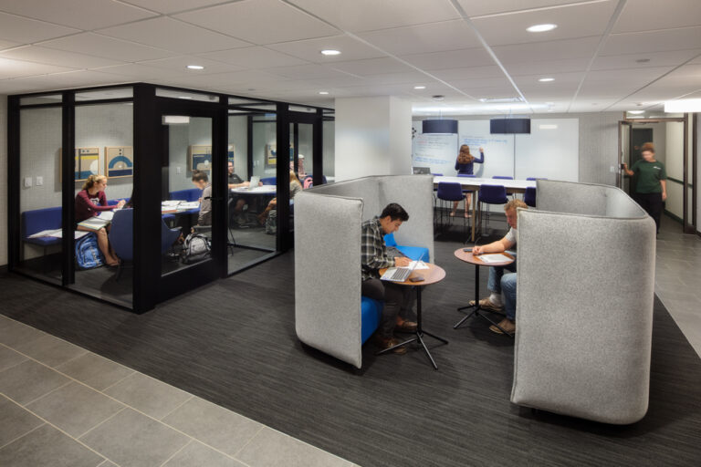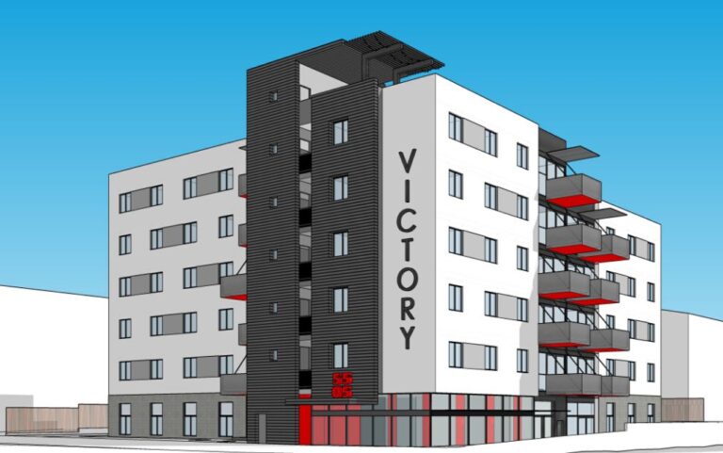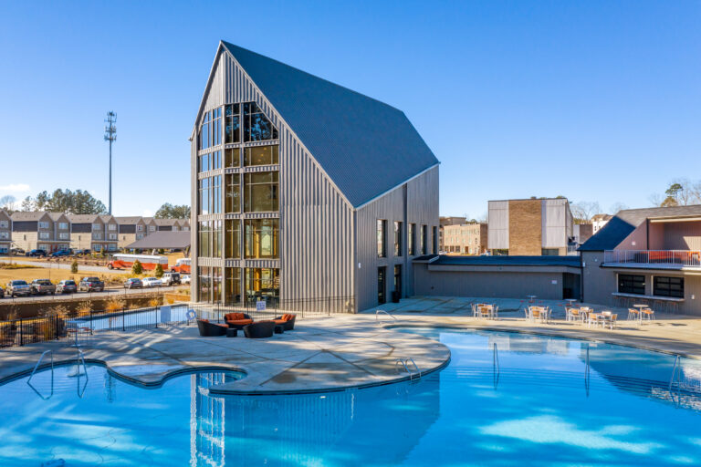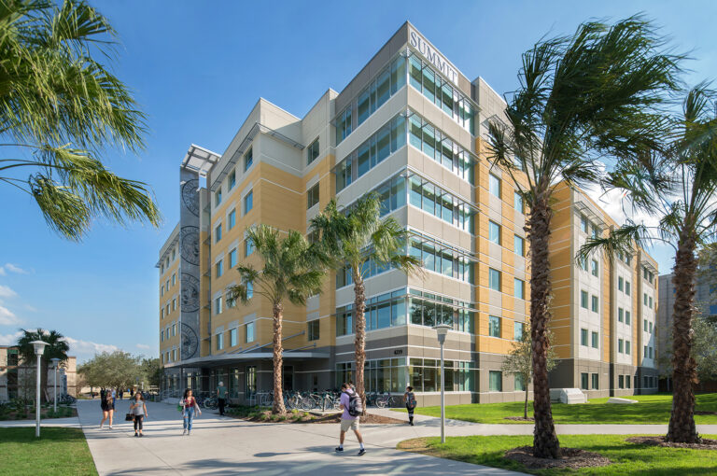The Marquee at UCF
The goal of The Marquee was to renovate the property while also taking the opportunity to upgrade unit interiors, modernize their leasing office and amenity areas, and refresh their pool courtyards.
Harrison Street Real Estate Capital
Orlando, Florida
-
BKV Group
Architect
-
Hoar Construction
General Contractor
Investor Representation
Project Management
Education
Higher Education
Multi-Family
Residential
Student Housing
Change Management
Closeout Oversight
Construction Administration
Design Administration
Document Review
Existing Conditions Investigation
Existing Facility Investigation
FF&E Coordination
Pre-Design Administration
Procurement
Project Accounting
Schedule & Budget Management
Schedule & Budget Oversight
Renovation of two 4-story buildings
714,014 SF, 507-units, 1,527-beds
2 Above-ground parking structures
2 Multi-use offices
Amenities include: 4 pools, study lounges, and fitness center

