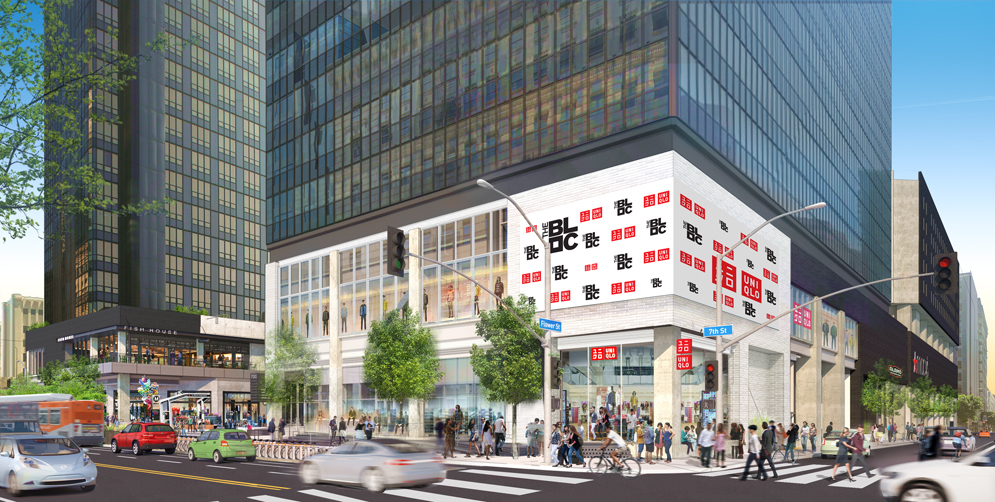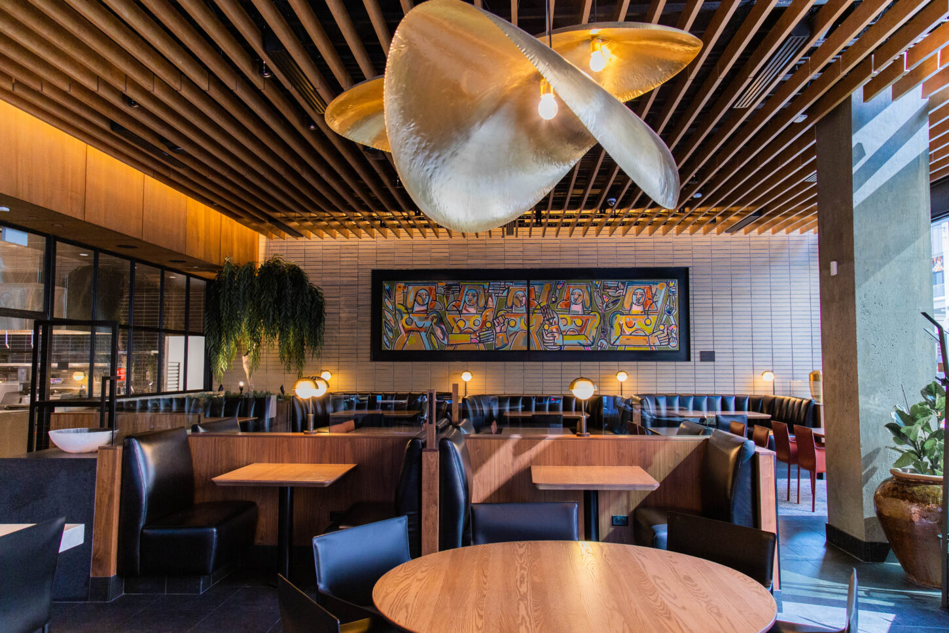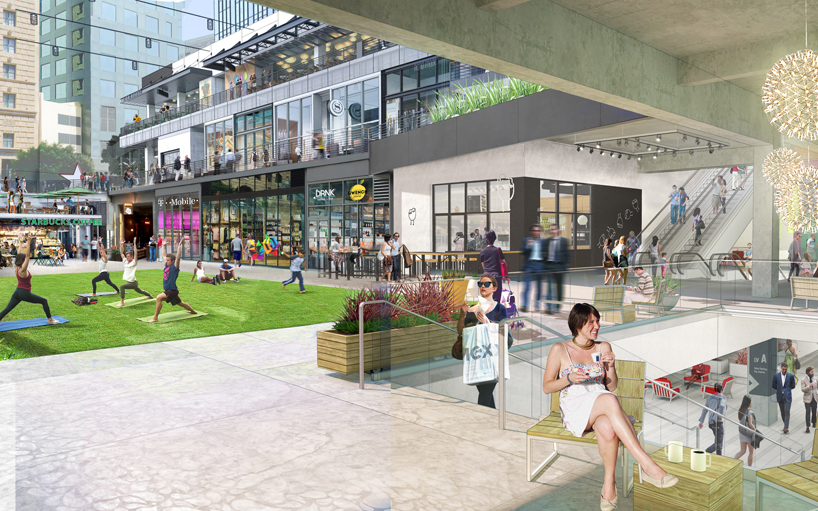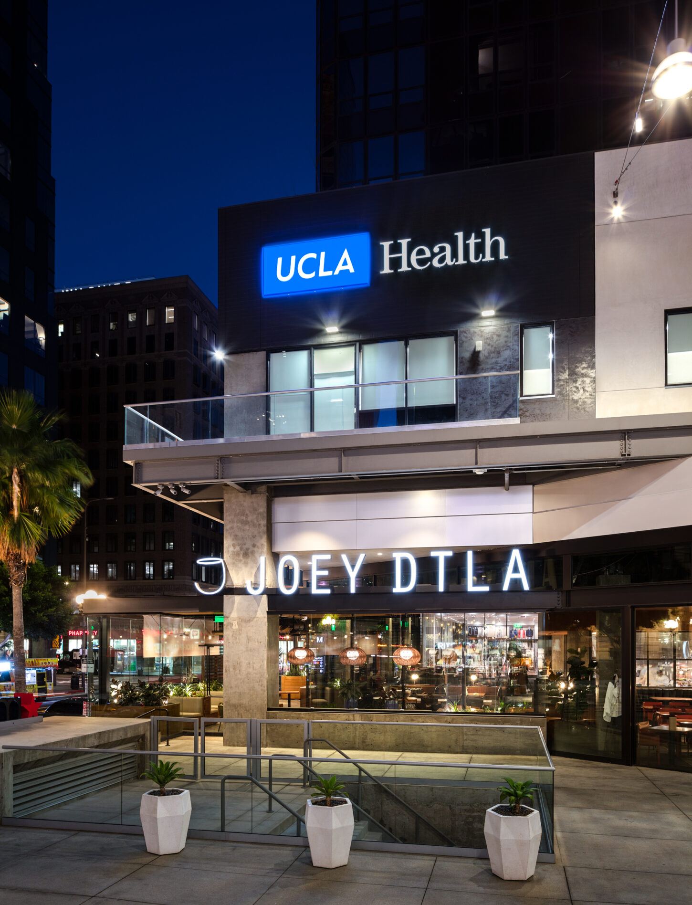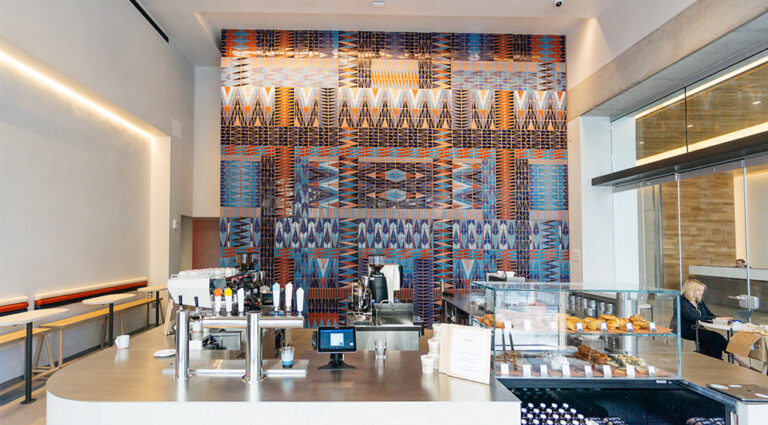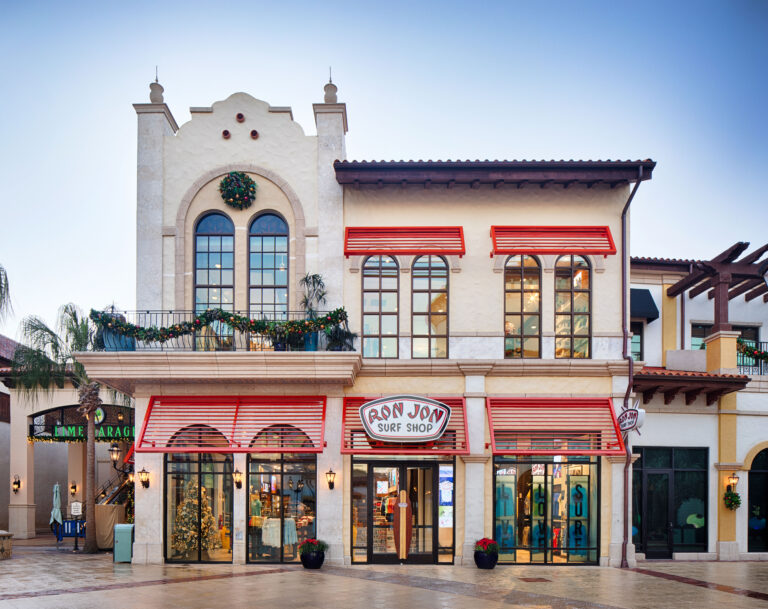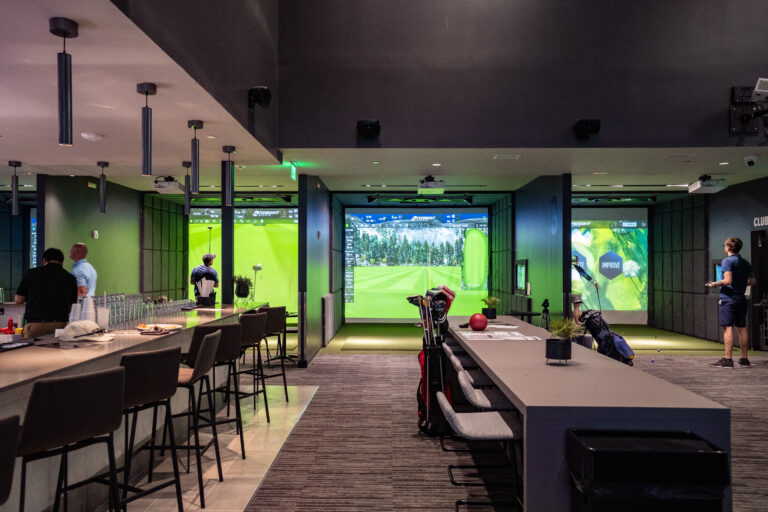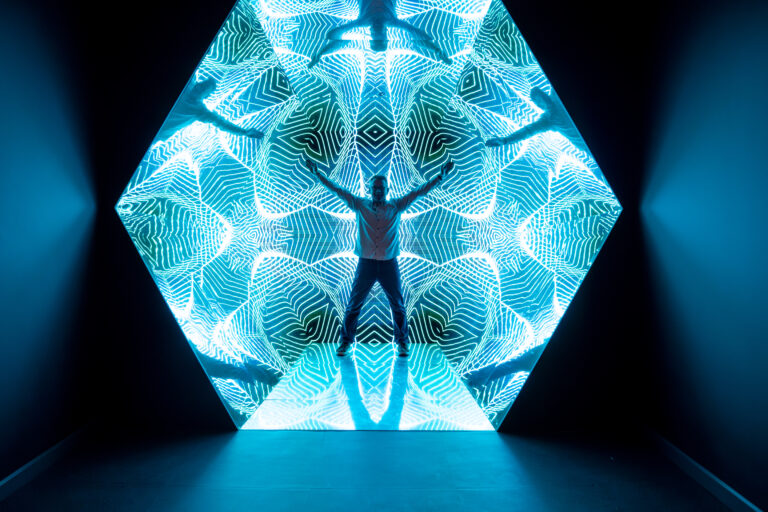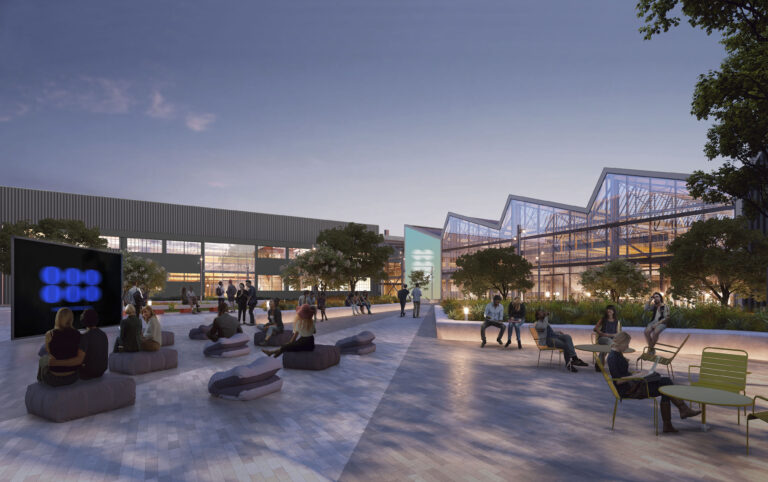The Bloc
The Bloc is a hotel, office and open-air retail development. The client's vision is to update the four-level shopping center into a mixed-use space including UCLA medical office, retail, entertainment and Joey and Marugame Restaurant.
National Real Estate Advisors
Los Angeles, California
-
Base Building - Studio 111
Architect
-
Joey - Architects Design Consortium
Architect
-
Marugame - MAKE Architecture
Architect
-
Joey - Shawmut Construction
General Contractor
Project Management
Commercial
Healthcare
Construction Administration
Design Administration
Lease/Workletter Management
Permit Management
Schedule & Budget Management
25,000 SF, UCLA medical office, multiple tenant fit out and build-to-suit
8,500 SF Joey Restaurant, 3,000 SF Marugame Udon Restaurant

