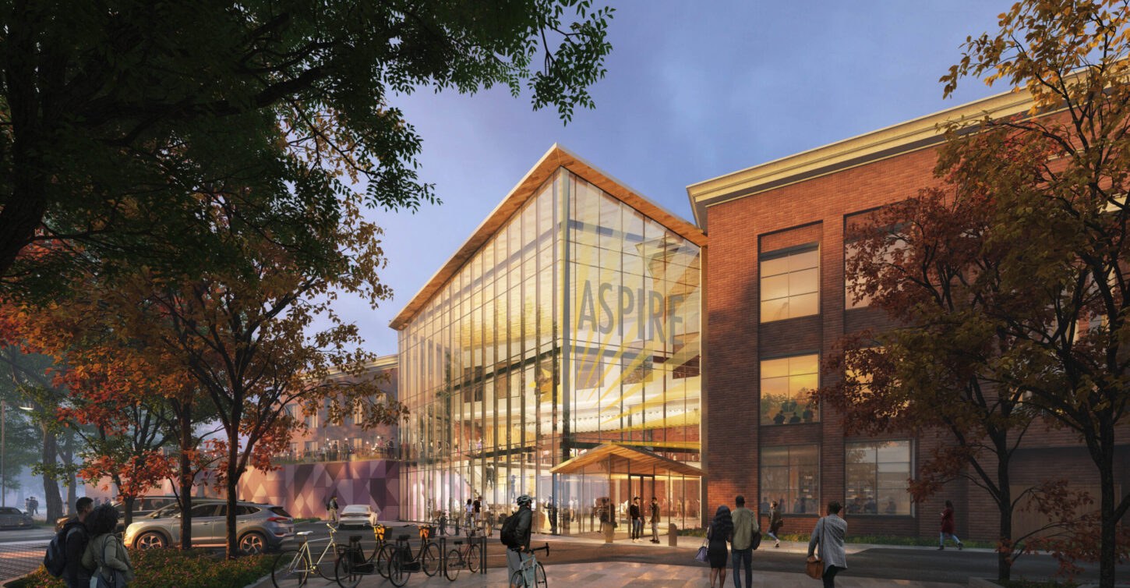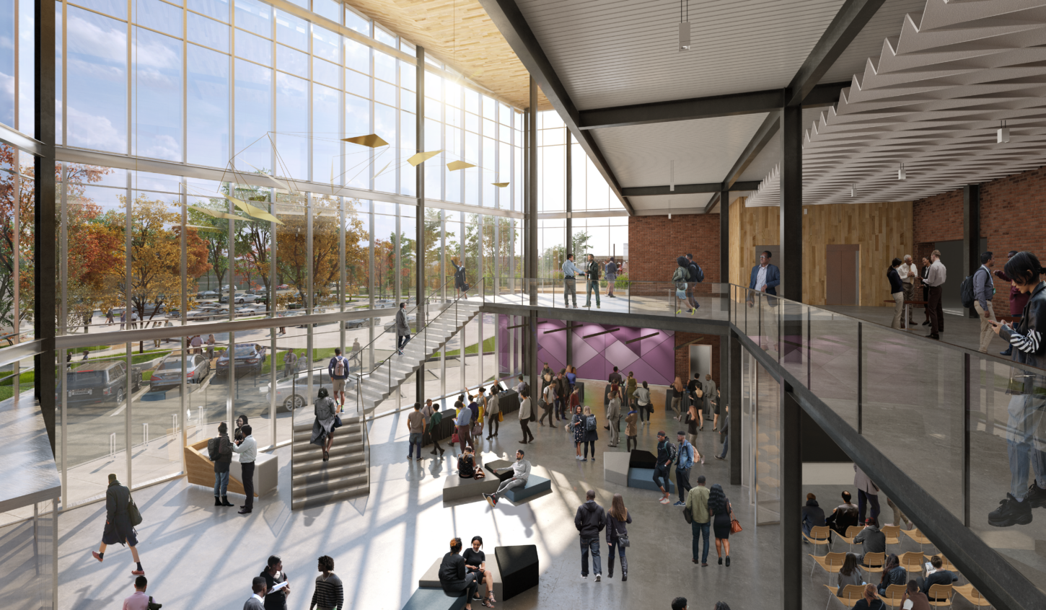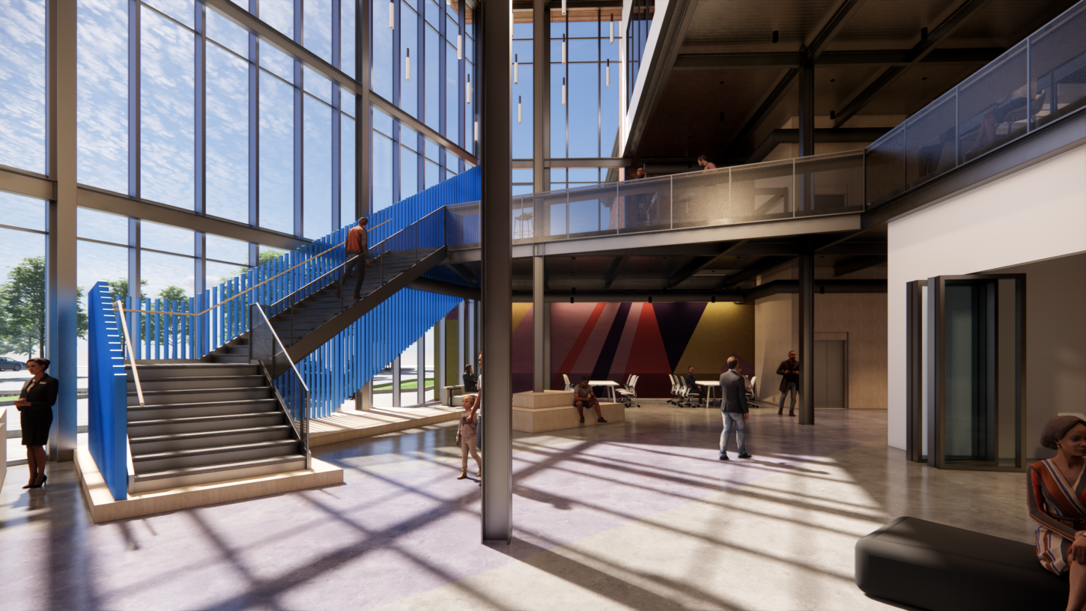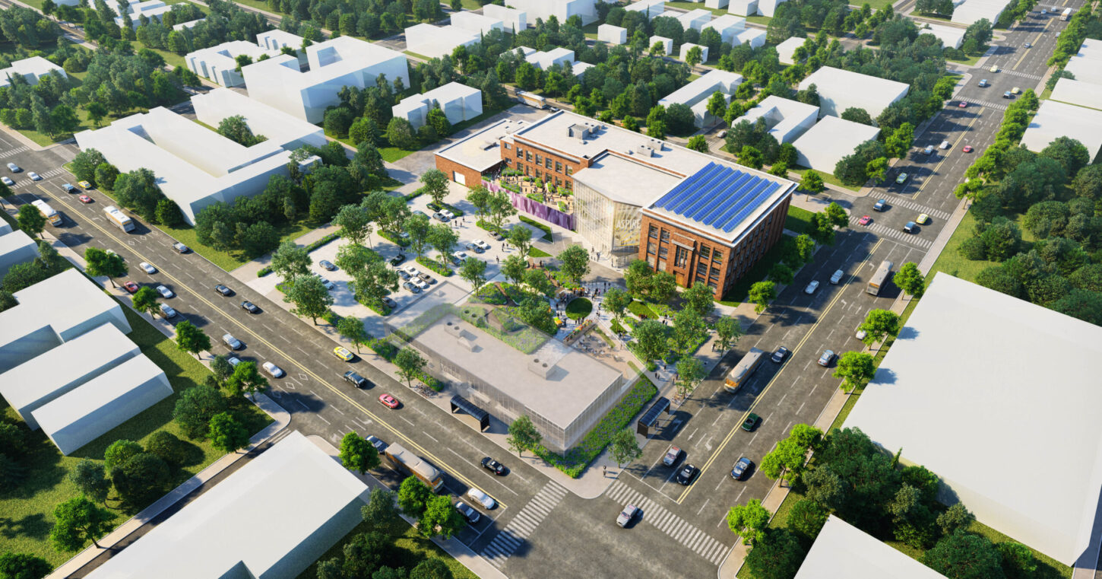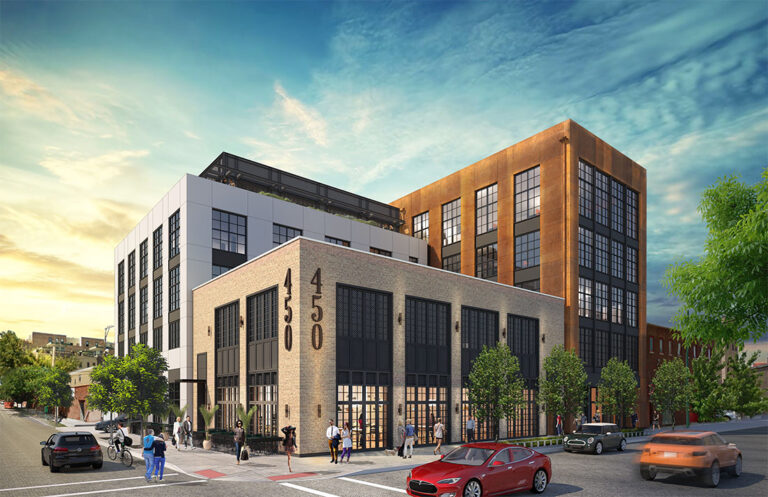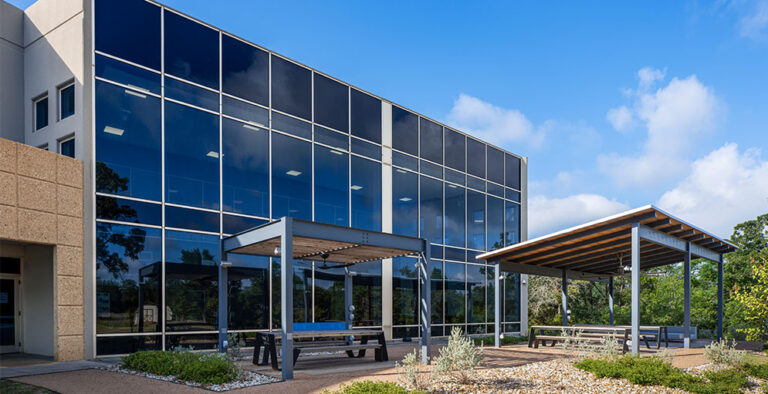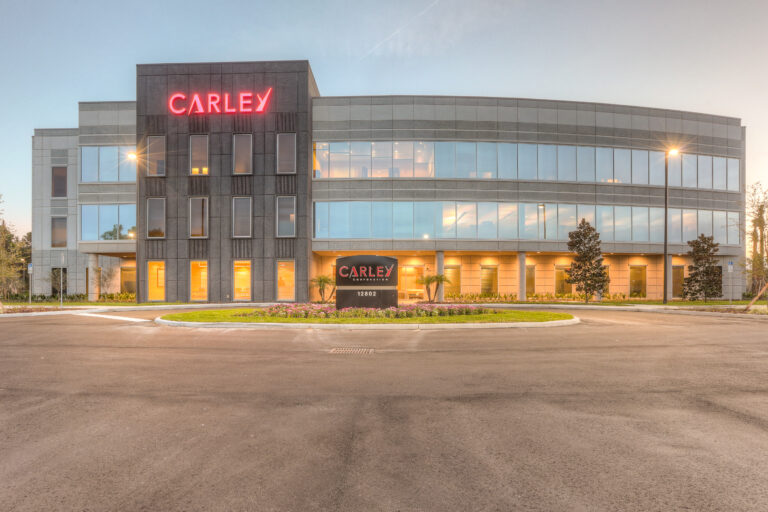The Aspire Center for Workforce Innovation
The Aspire Center for Workforce Innovation is the repositioning of an existing 100+ year old public school into a community workforce center designed to serve multiple purposes that embolden and strengthen the community. The building provides multiple tenants with commercial office spaces, opportunities, and amenities that include a new outdoor plaza and roof deck.
Austin Coming Together (ACT) & Westside Health Authority (WHA)
Chicago, Illinois
-
Lamar Johnson Collective
Architect
-
Sergeant Blinderman JV
General Contractor
-
Pepper Construction
General Contractor
-
Byford Constrution
General Contractor
Project Management
Office
Construction Administration
Design Administration
Existing Conditions Investigation
Existing Facility Investigation
FF&E Coordination
Financial Analysis
Financial Management
Occupancy Management
Permit Management
Pre-Design Administration
Procurement
Program Management
Project Accounting
Schedule & Budget Management
69,100 square feet adaptive re-use
13,930 square feet amenity space and roof deck
Adaptive-reuse of a 100+ year old public school into a community workforce center with multiple tenant spaces ranging from small businesses to advanced manufacturing
A 3-story addition will include a new lobby and public amenity spaces such as meeting rooms, event spaces, catering kitchen, and a new ourdoor plaza and roof deck

