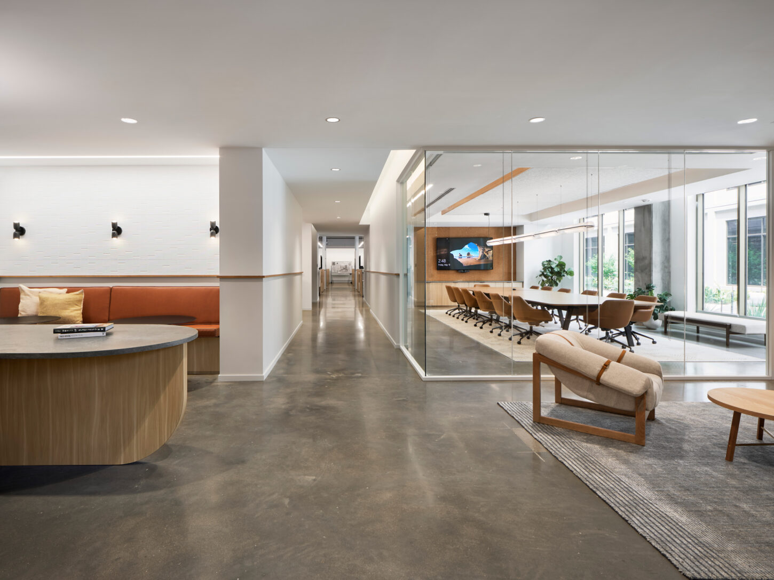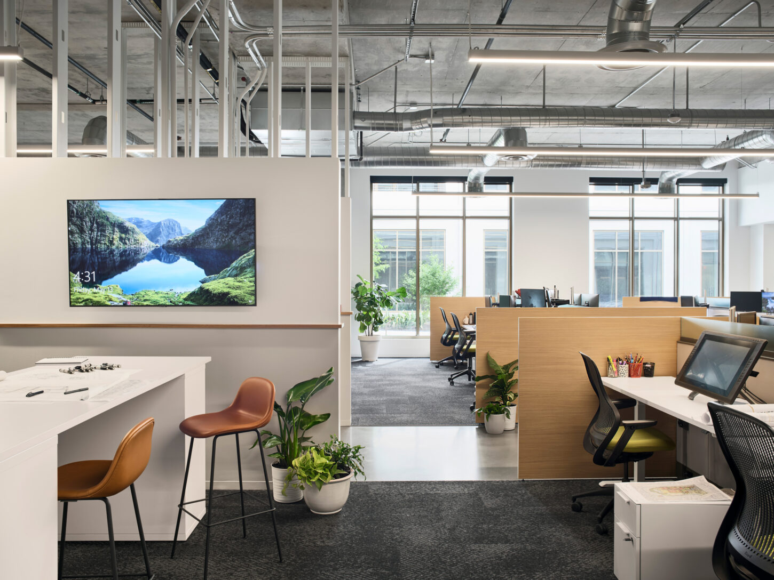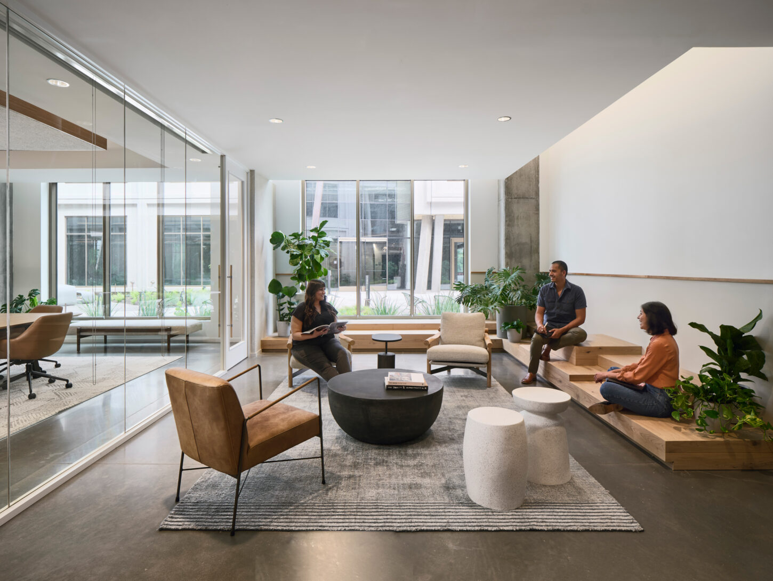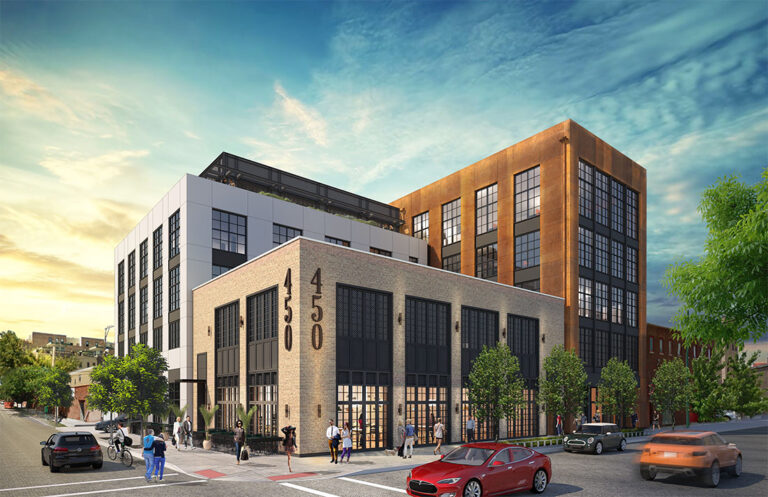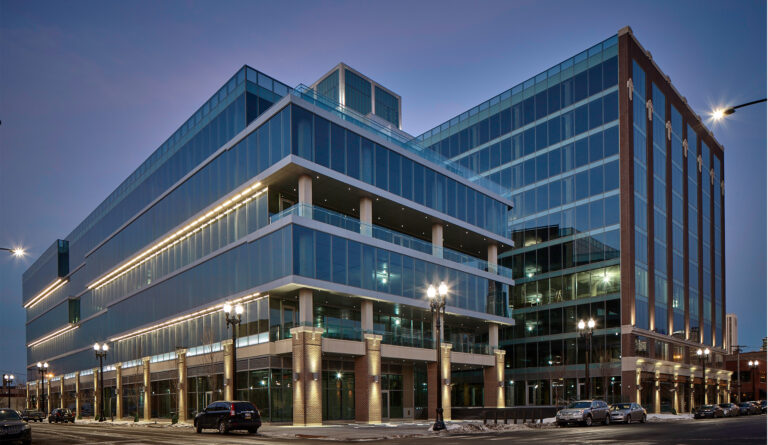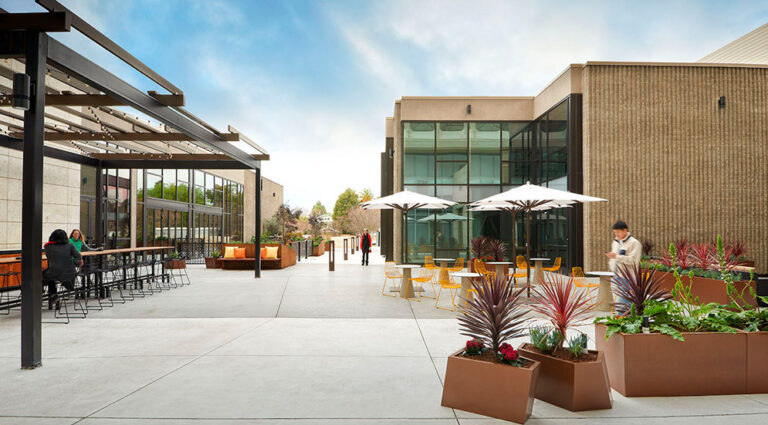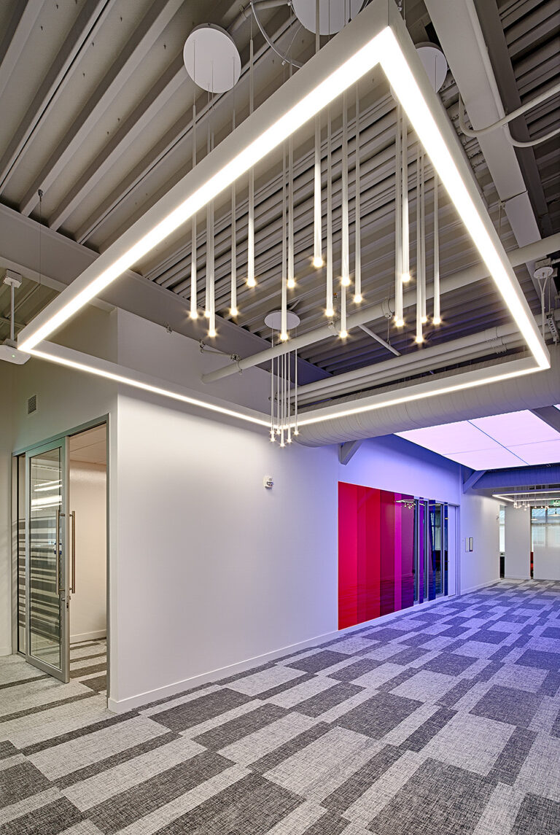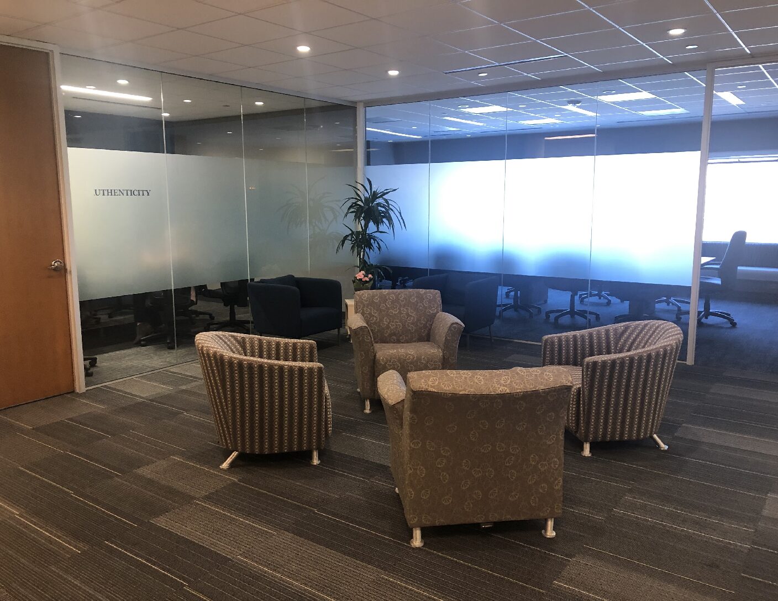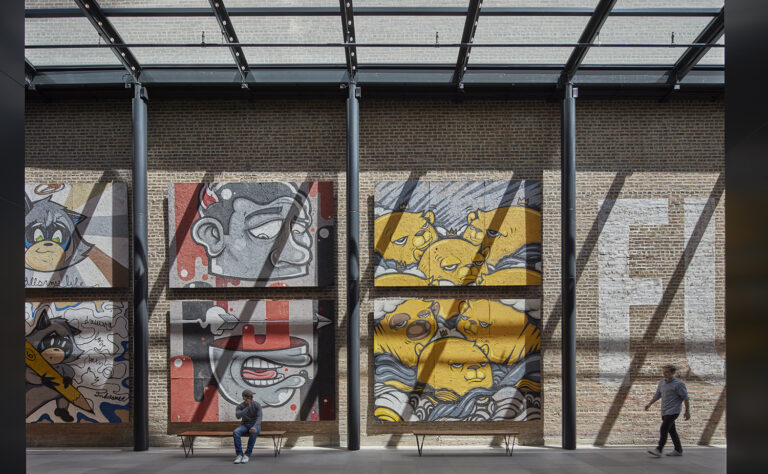TBG Partners
TBG Partners is a first-generation corporate interior build-out for a local landscape architecture firm. This open office space was created to allow bullpen-style collaboration while maintaining an aesthetic that's representative of the firm's work.
TBG Partners
Austin, Texas
-
Interior Architects
Architect
-
Novo Construction
General Contractor
Project Management
Corporate Interiors
Office
Tenant Improvement
Construction Administration
Design Administration
FF&E Coordination
Lease/Workletter Management
Permit Management
Pre-Design Administration
Procurement
Schedule & Budget Management
7,600 SF office tenant improvement
First generation corporate interior build-out for local landscape architecture and planning firm
Includes open office space, meeting rooms, executive suites, wellness room, and materials library

