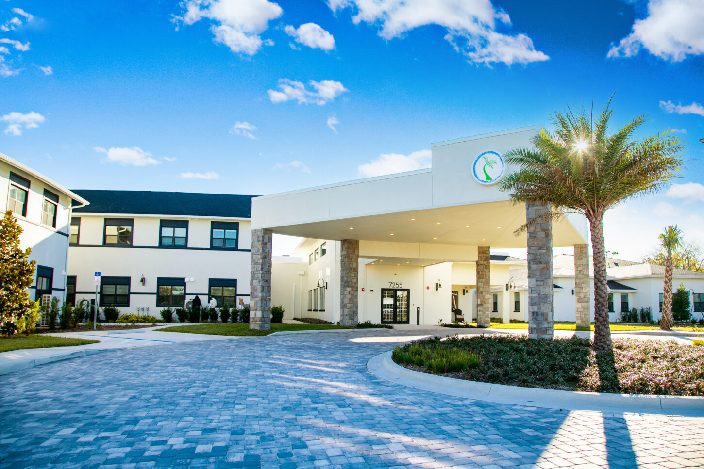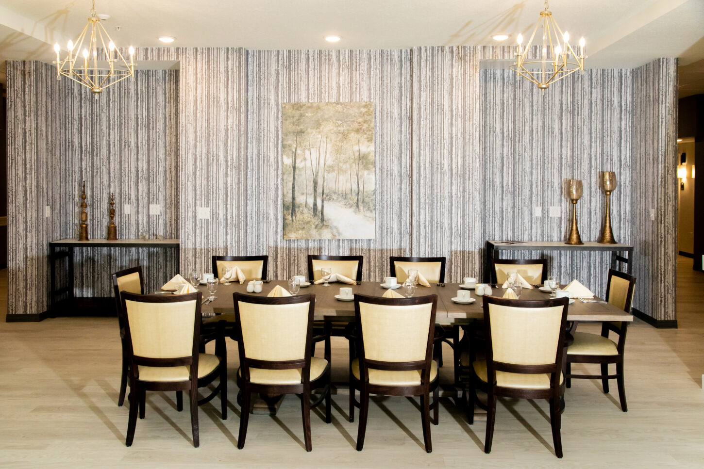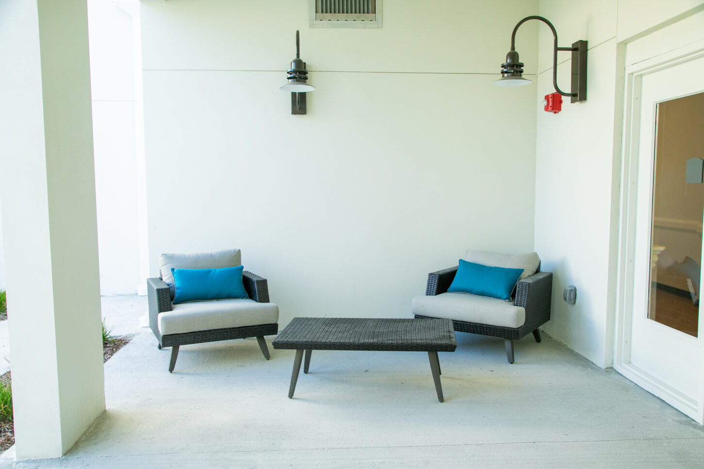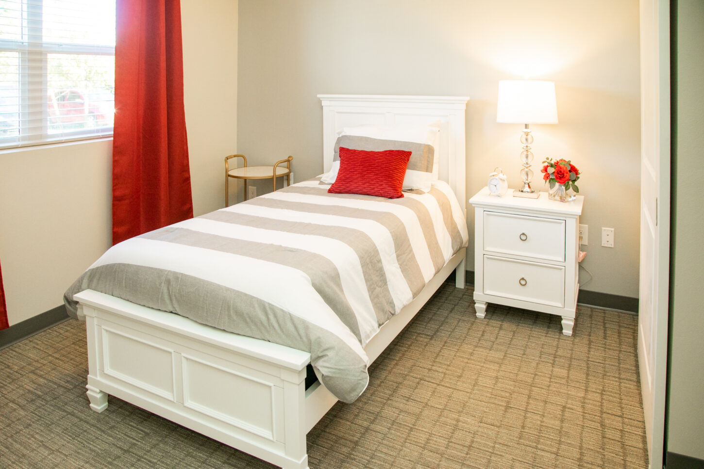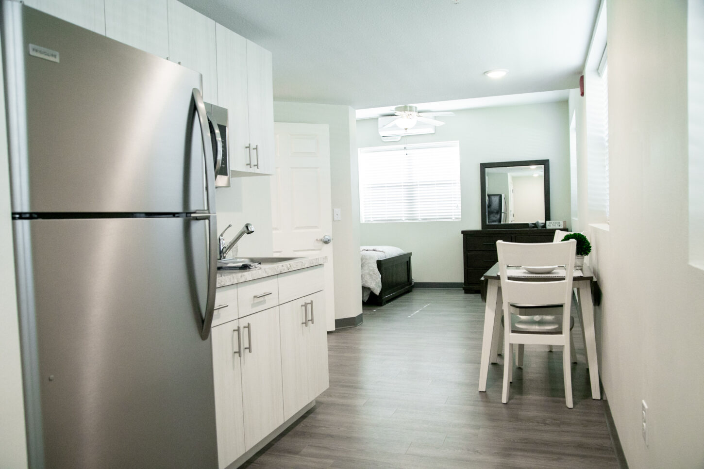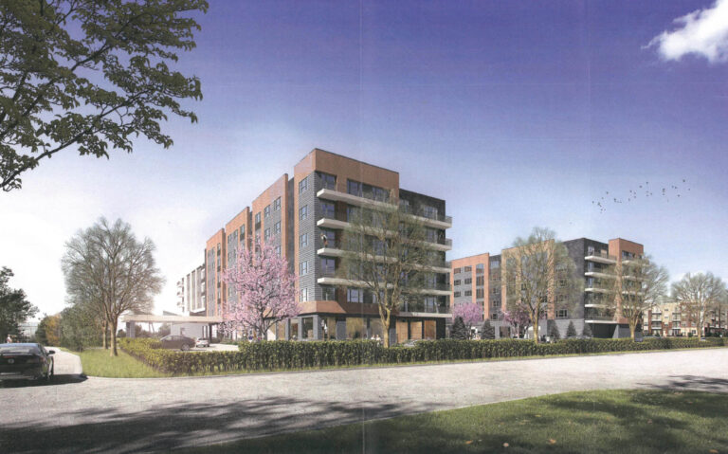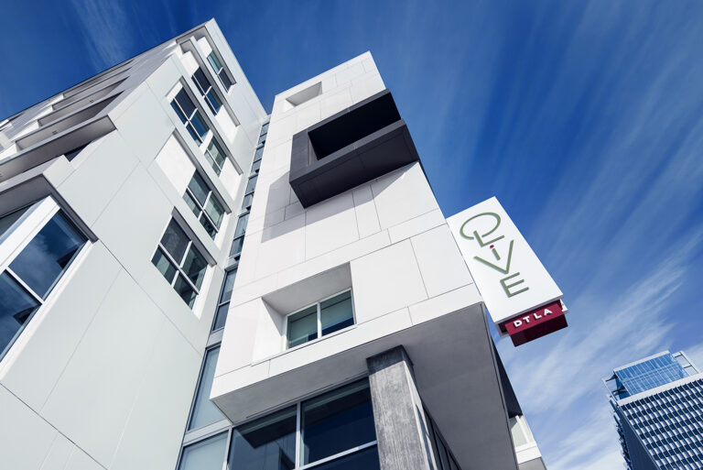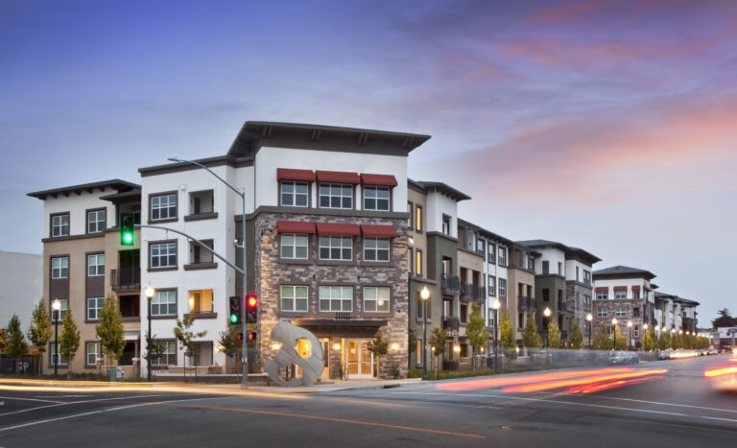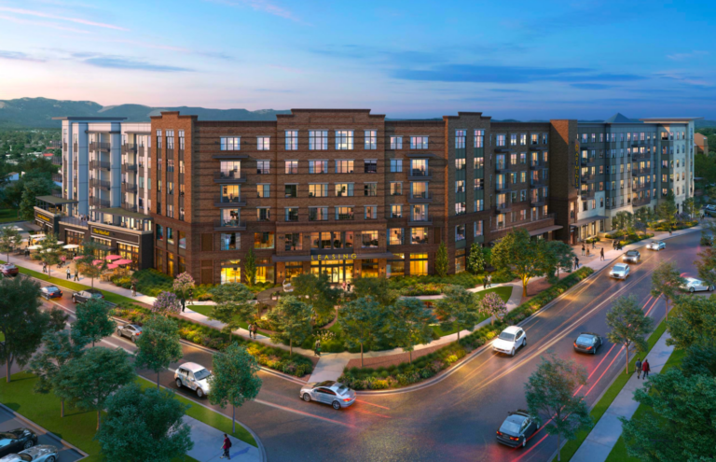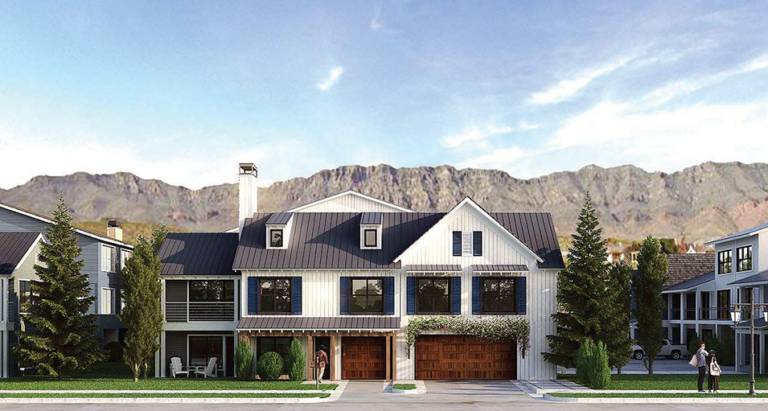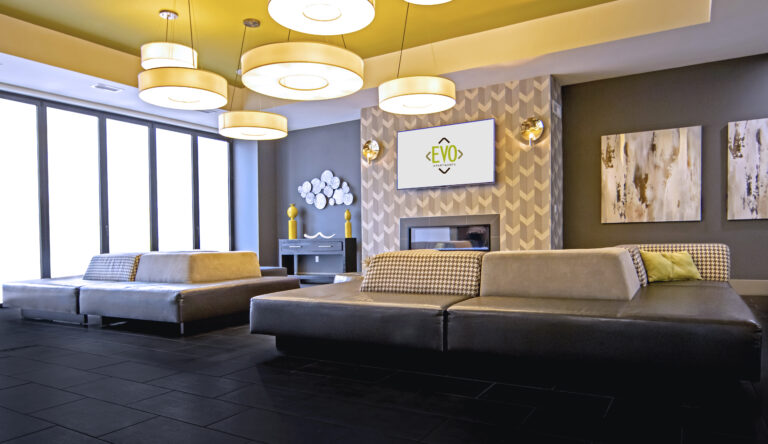Strive at Fern Park
Strive at Fern Park is an adaptive reuse of six buildings. The existing buildings were renovated and combined into one continuous structure with multiple interior courtyards for a senior living facility.
Strive Senior Living
Casselberry, Florida
-
Bessolo Design Group Inc.
Architect
-
Certified General Contractors Inc.
General Contractor
Project Management
Multi-Family
Residential
Senior Living
Construction Administration
Design Administration
Existing Conditions Investigation
FF&E Coordination
Occupancy Management
Permit Management
Pre-Design Administration
Procurement
Program Management
Schedule & Budget Management
41,000 SF new memory care addition
50,000 SF renovation of six, two story office buildings to assisted living facility
Assisted living facility wing with themed neighborhoods, 98 units, dining wing, four courtyards
Amenities include, salon, fitness center, cafe, full service kitchen, multi-purpose rooms, and dog park

