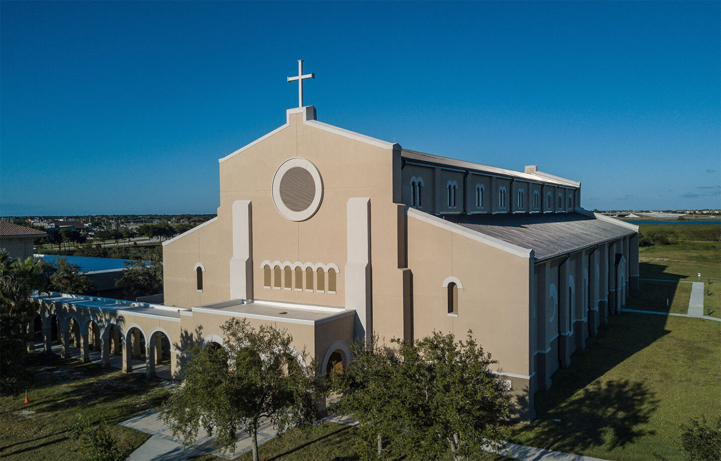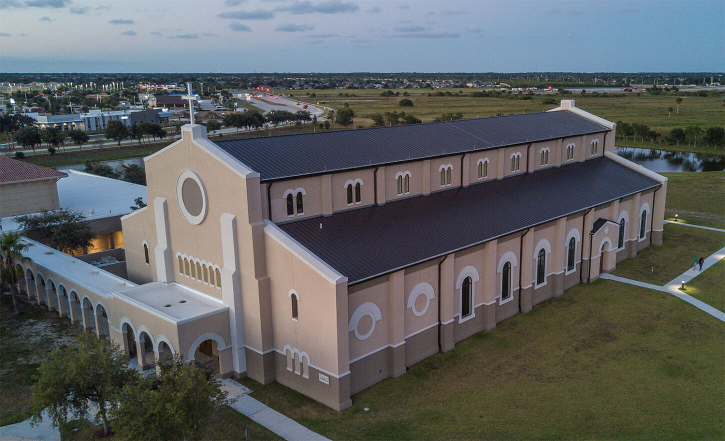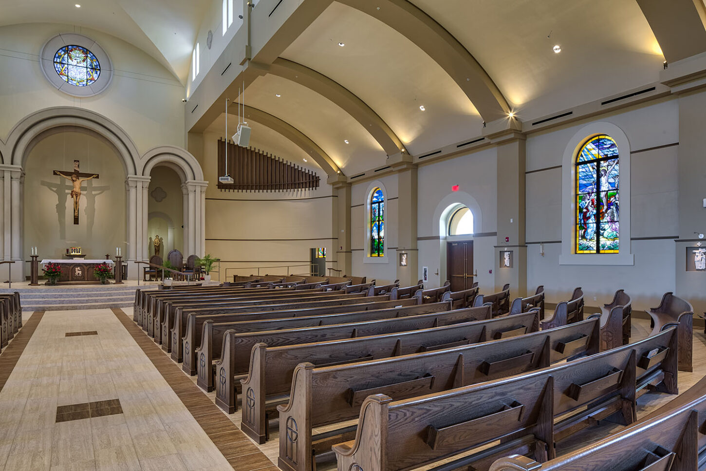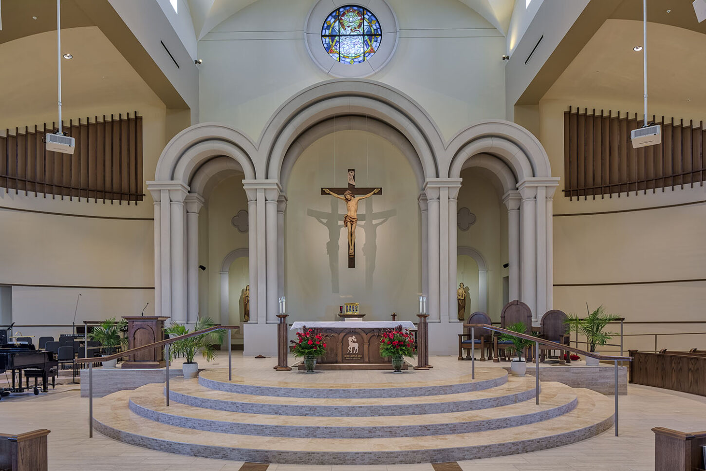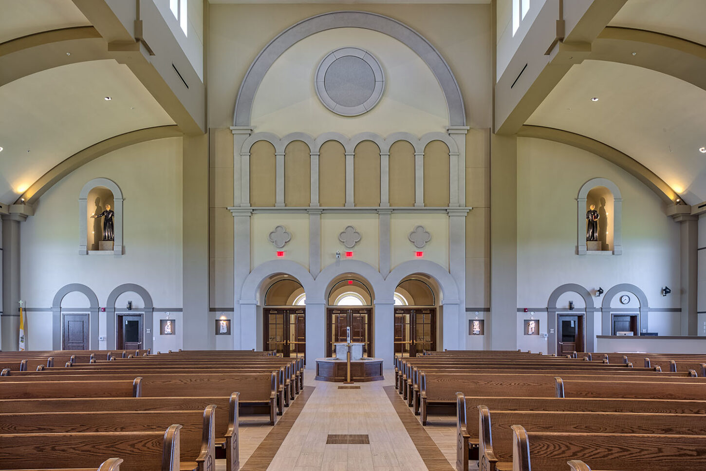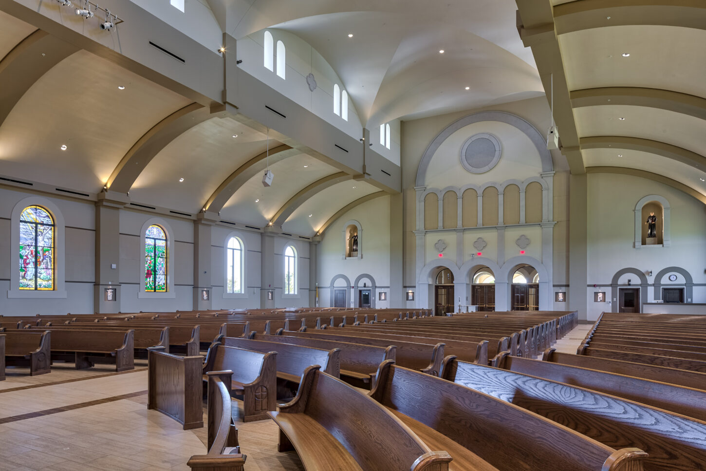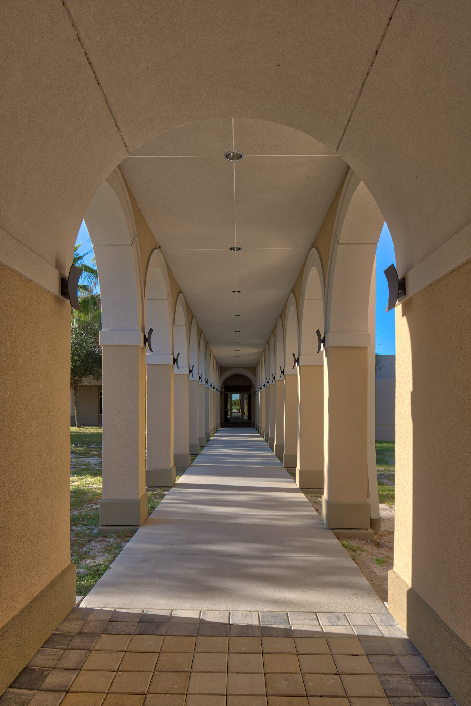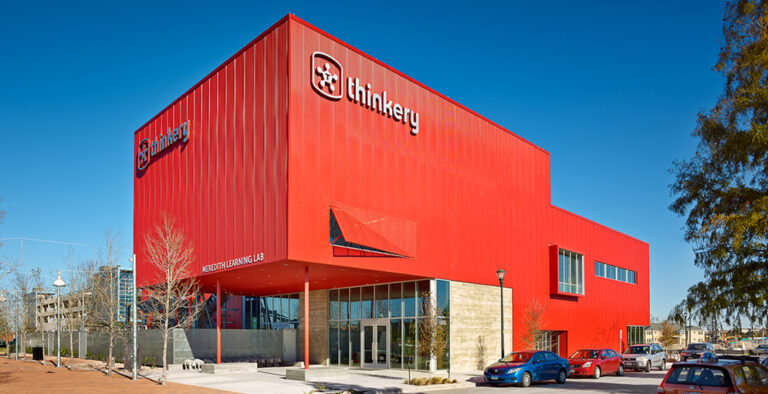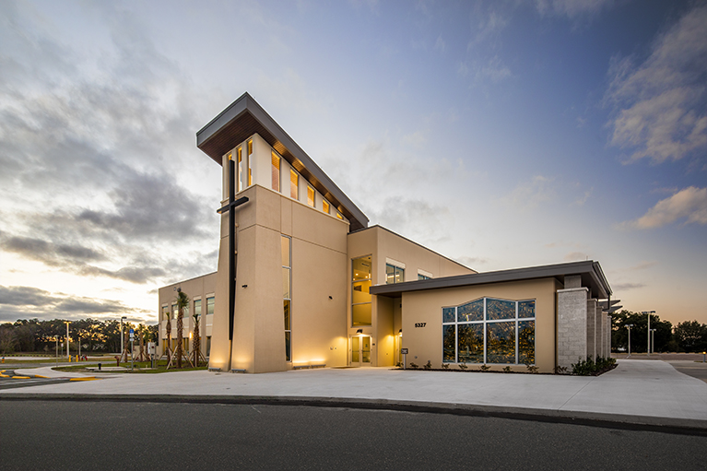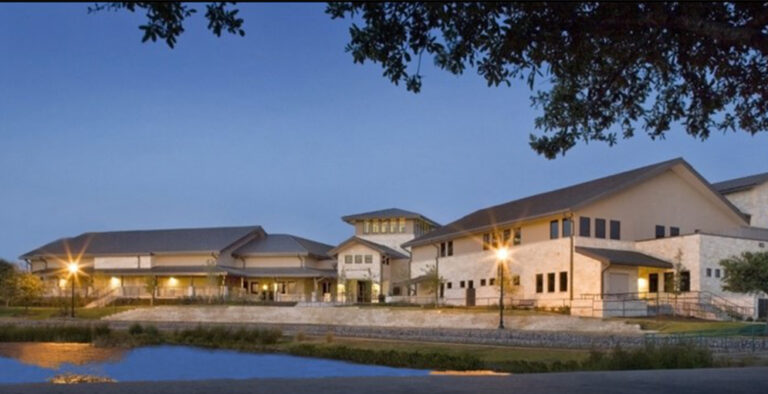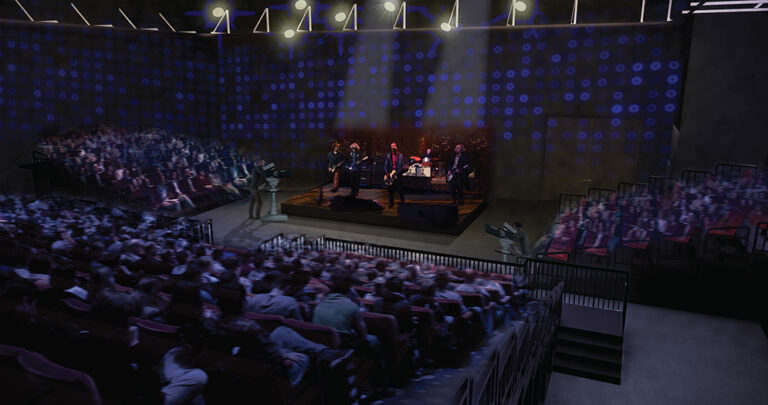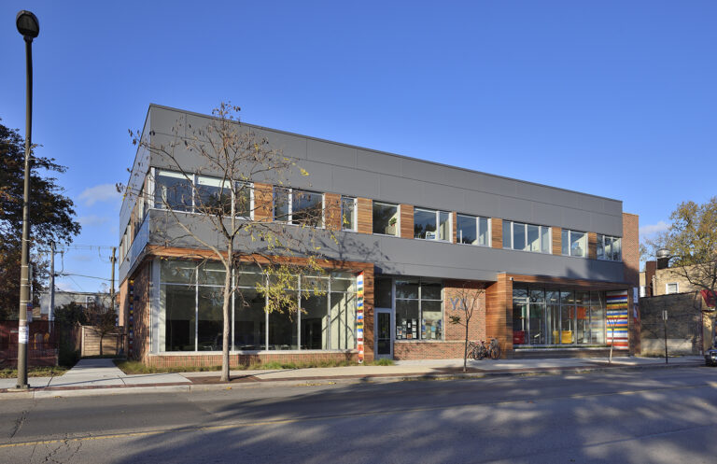St. John the Evangelist Catholic Church
The Diocese of Orlando's vision was to build a Basilica-style Church which provided sufficient space for current parishioners and accommodate future growth in a thriving community.
Diocese of Orlando
Melbourne, Florida
-
Lyman David Dooley Inc.
Architect
-
Rieker Duley Construction Company
General Contractor
Project Management
Not-for-Profit
Construction Administration
FF&E Coordination
Permit Management
Pre-Design Administration
Procurement
Program Management
Project Accounting
Schedule & Budget Management
New 35,626 SF basilica-style church
Seating for 1,050 parishioners
Includes narthex, choir practice room, adoration chapel, and outdoor plaza

