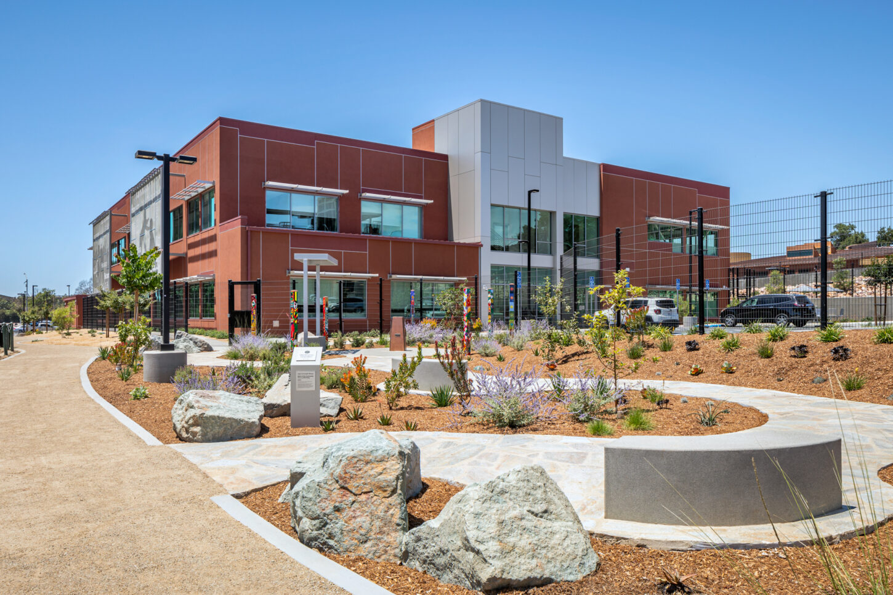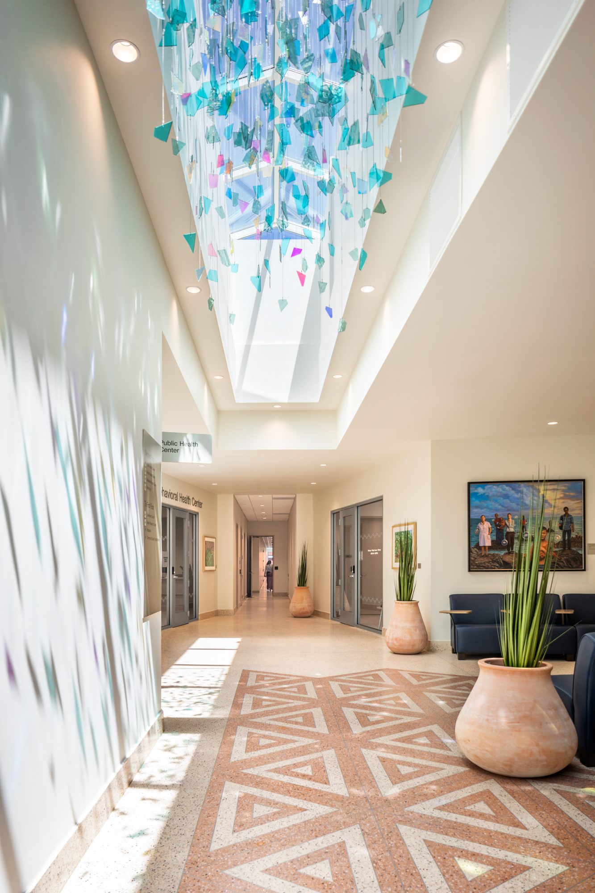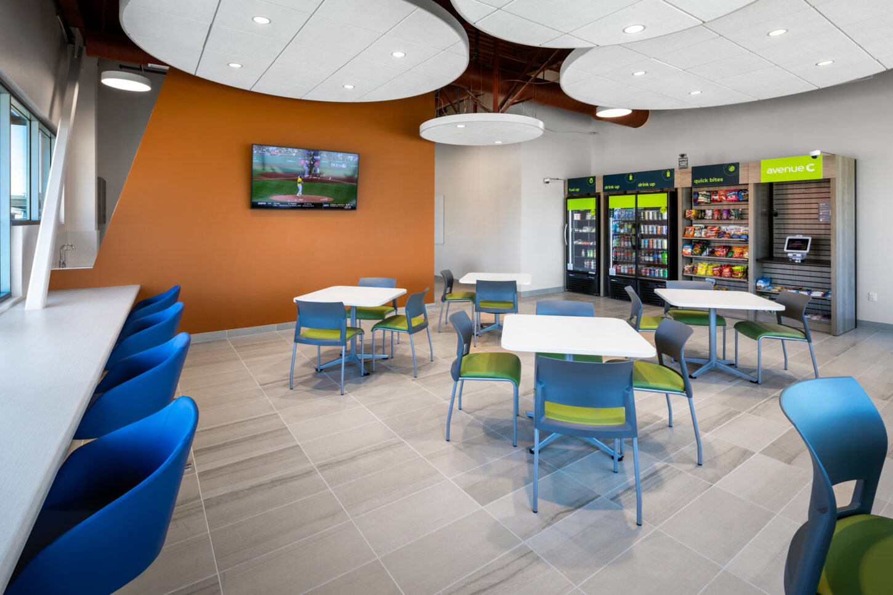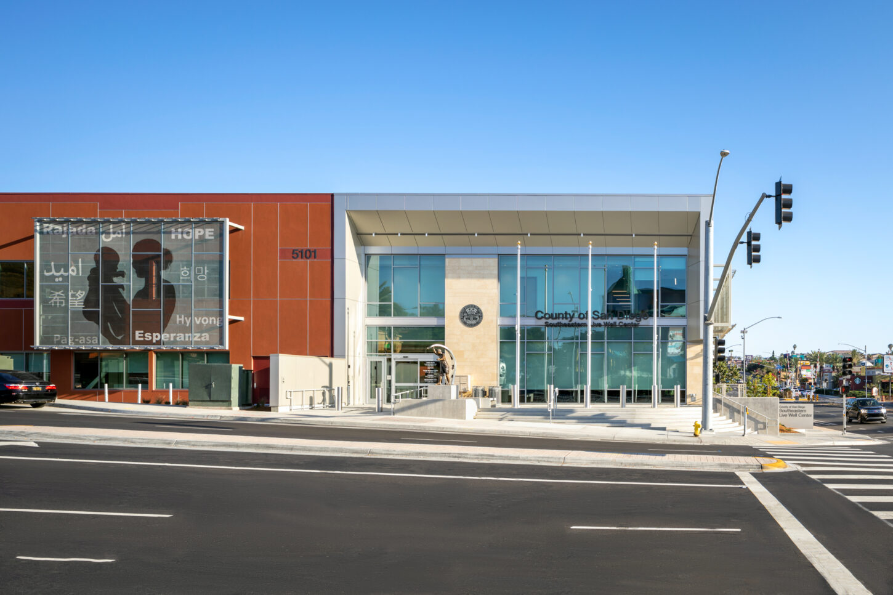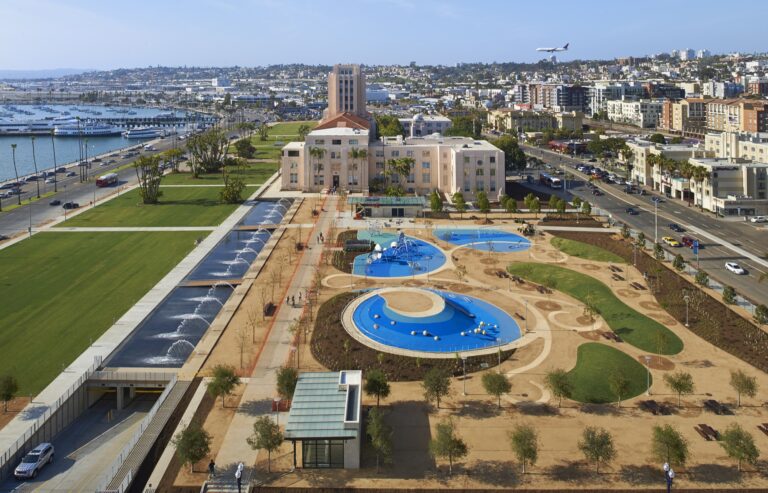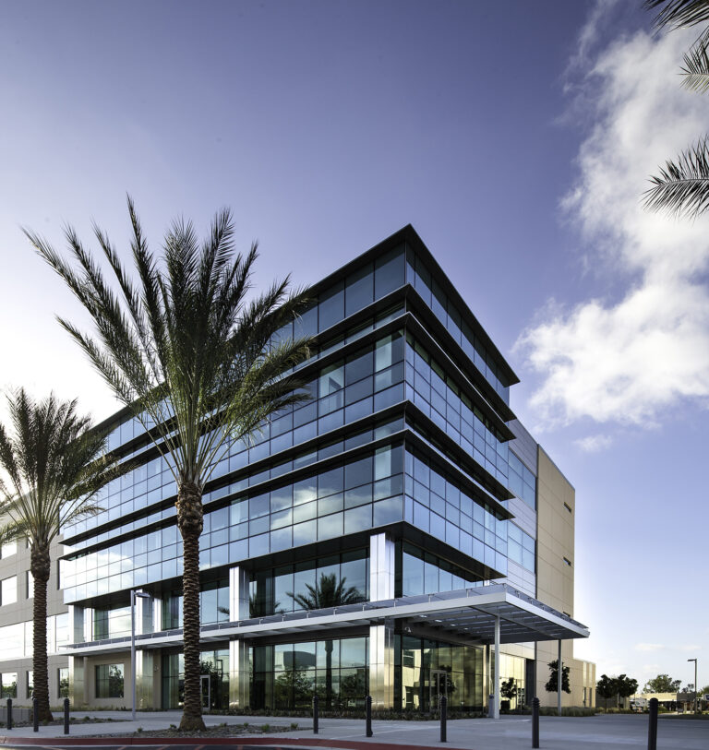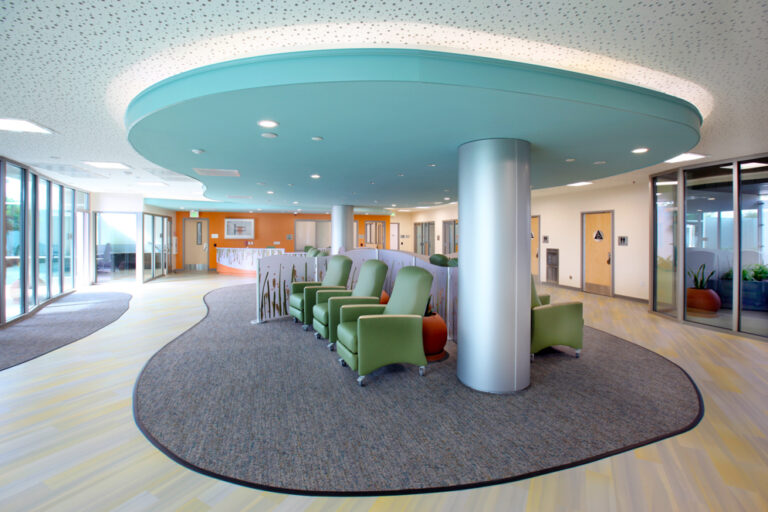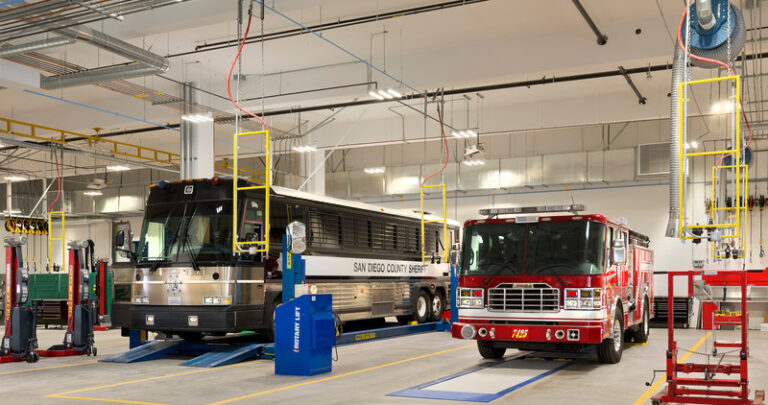Southeastern Live Well Center
The County of San Diego plays a critical role in providing health and community services to promote the well-being of residents. The center will provide a single stop to get these services in a convenient and modern location. It will also serve as a hub for community meetings, educational opportunities, and workforce training.
County of San Diego
San Diego, California
-
Steinberg Hart
Architect
-
PCL Construction
General Contractor
Project Management
Civic and Cultural
Construction Administration
Design Administration
FF&E Coordination
Financial Management
Pre-Design Administration
Procurement
Schedule & Budget Management
65,000 SF, office building
4-Story parking structure

