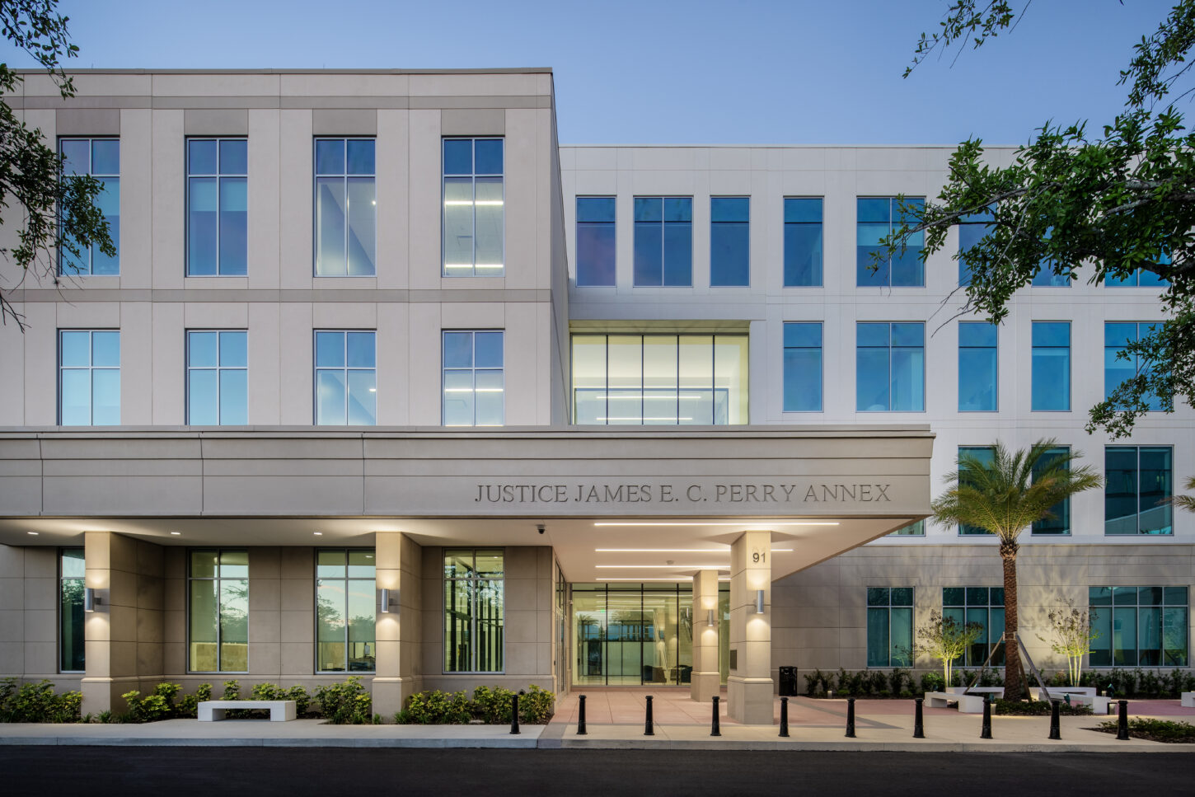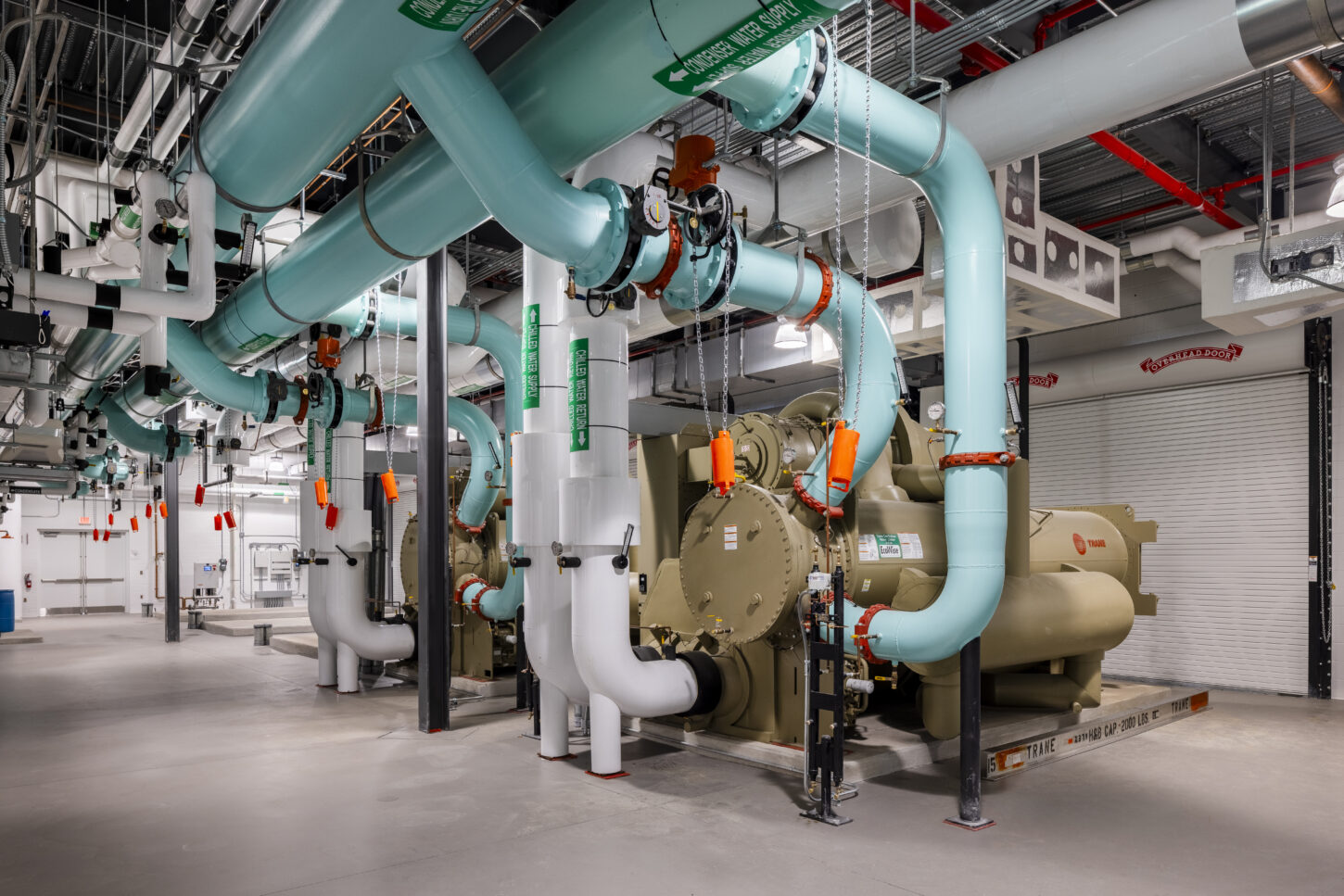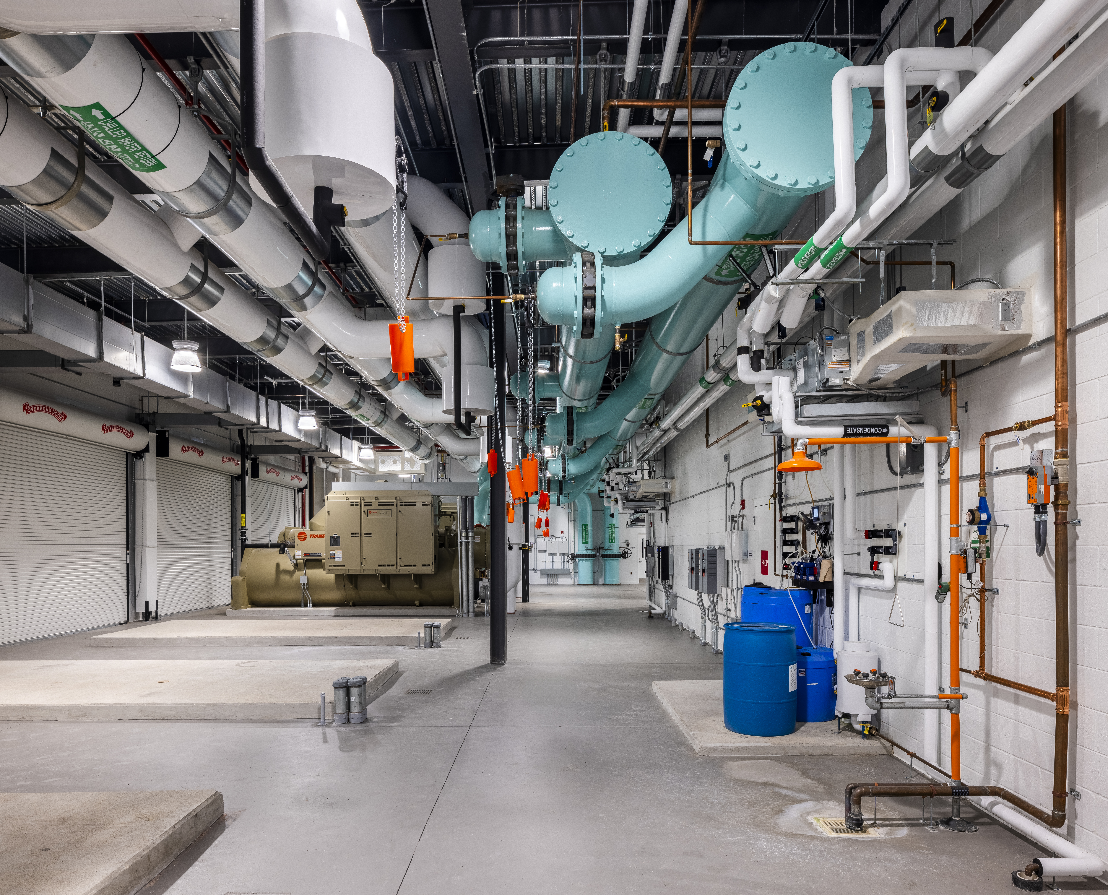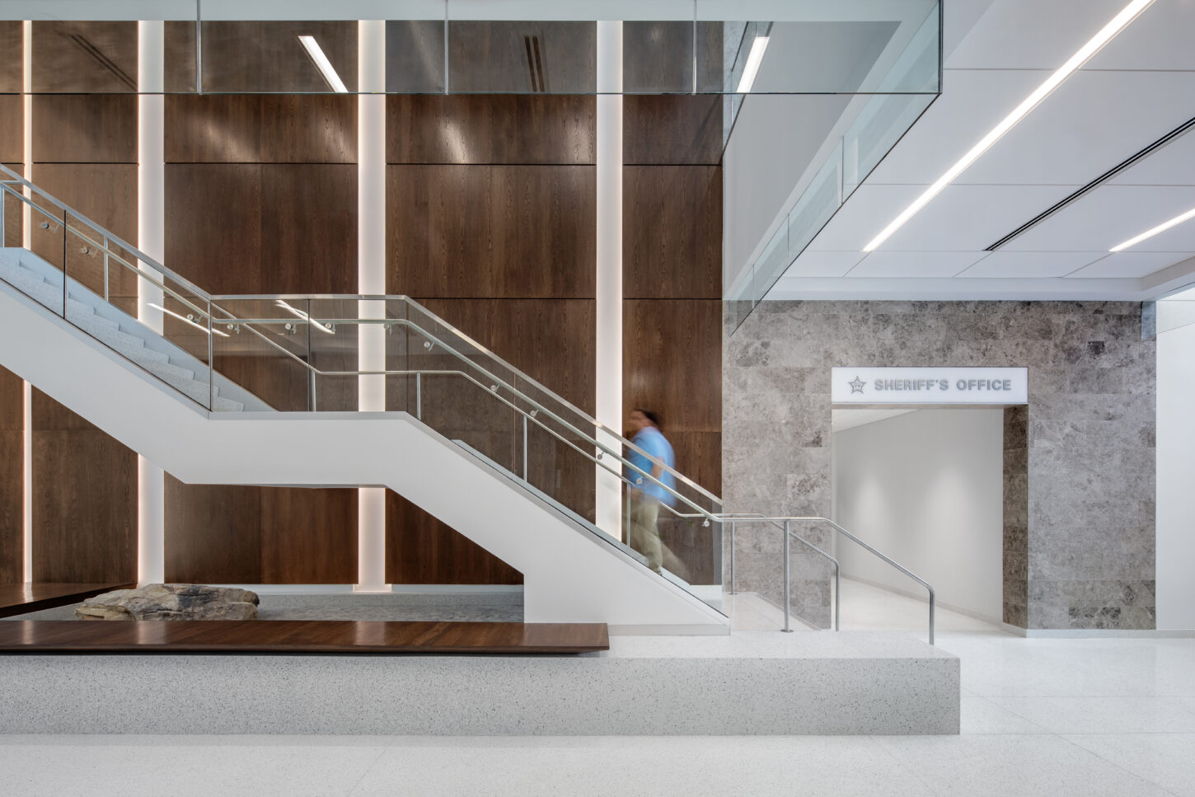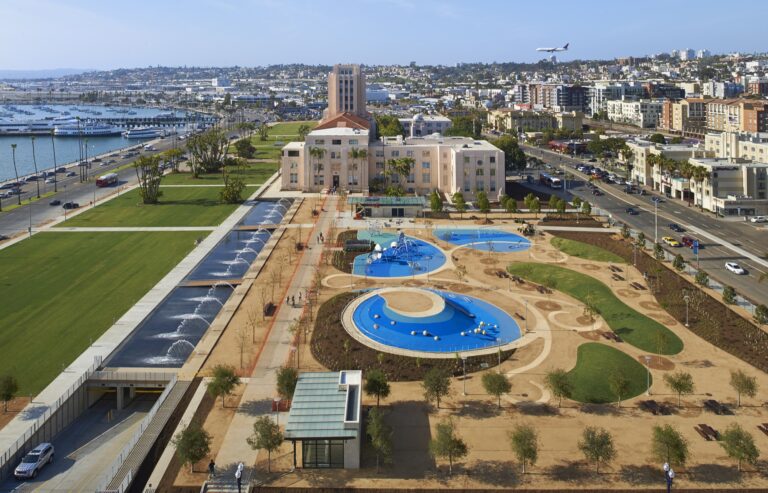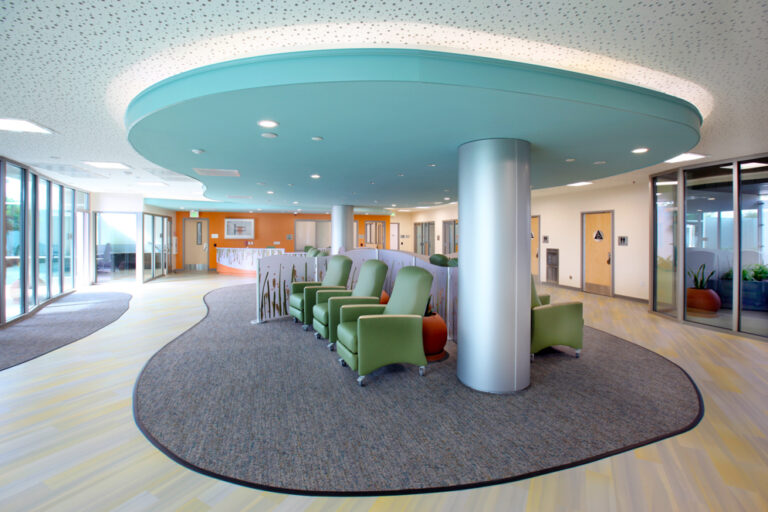Seminole County Five Points
Seminole County is planning on integrating their operations through centralizing all their operational facilities in Five Points campus. A 10-year master plan was developed in designing various buildings to achieve their end goal.
Seminole County Public Works
Sanford, Florida
-
HKS Architects & Designers
Architect
-
DLR Group
Architect
-
Wharton Smith Inc.
General Contractor
Program Management
Project Management
Civic and Cultural
Change Management
Closeout Oversight
Construction Administration
Design Administration
Document Review
FF&E Coordination
Financial Management
Occupancy Management
Pre-Design Administration
Program Administration
Project Accounting
Schedule & Budget Management
Schedule & Budget Oversight
4-Story annex for criminal justice center
124,000 square feet office and conference spaces
5,500-Ton central chiller plant
Design-build project
Top-notch technology system including advanced AV and security systems
Sustainable building with smart and adaptive lighting system
Campus-wide underground utility improvement for water, sewer, and stormwater
Five story parking garage with 467 parking spots

