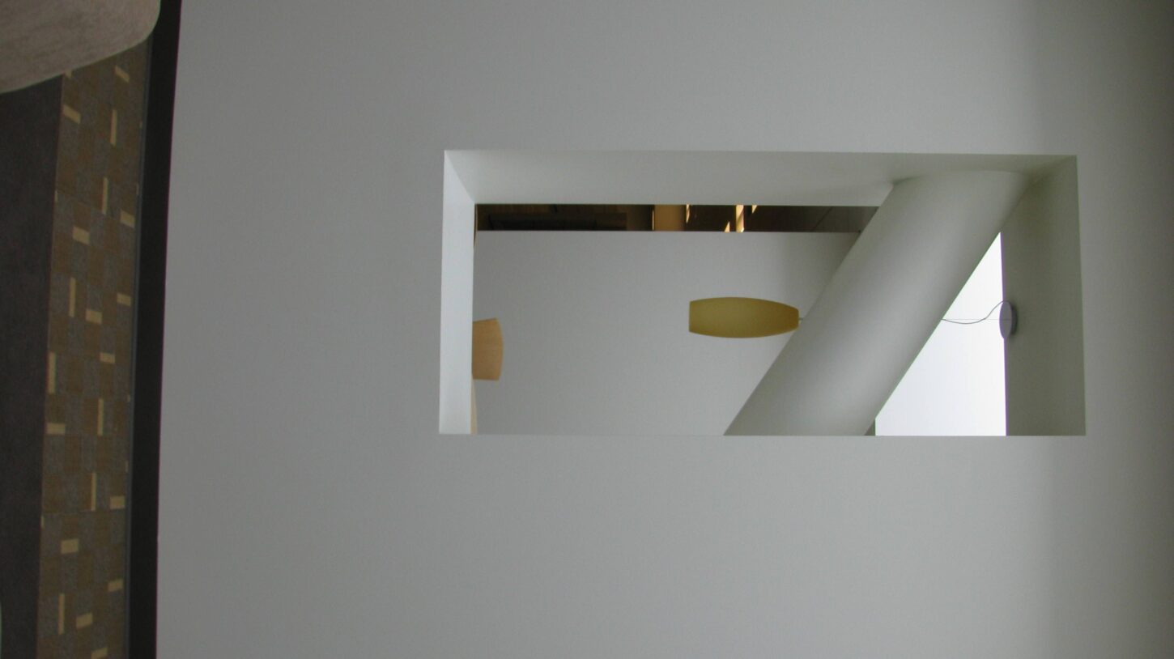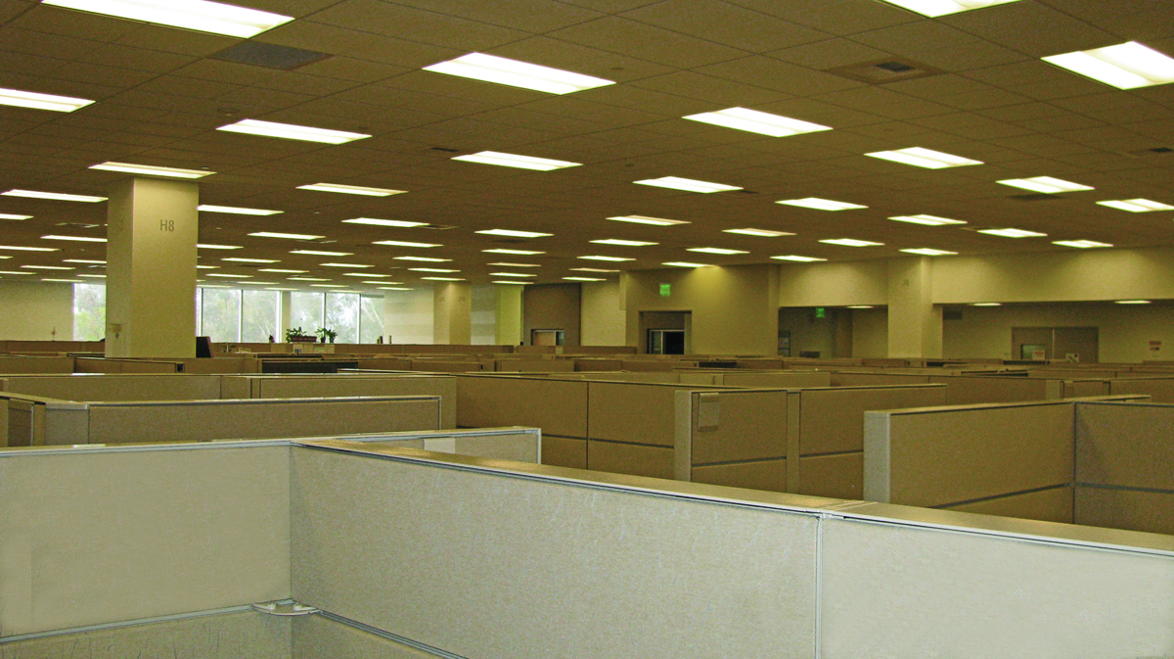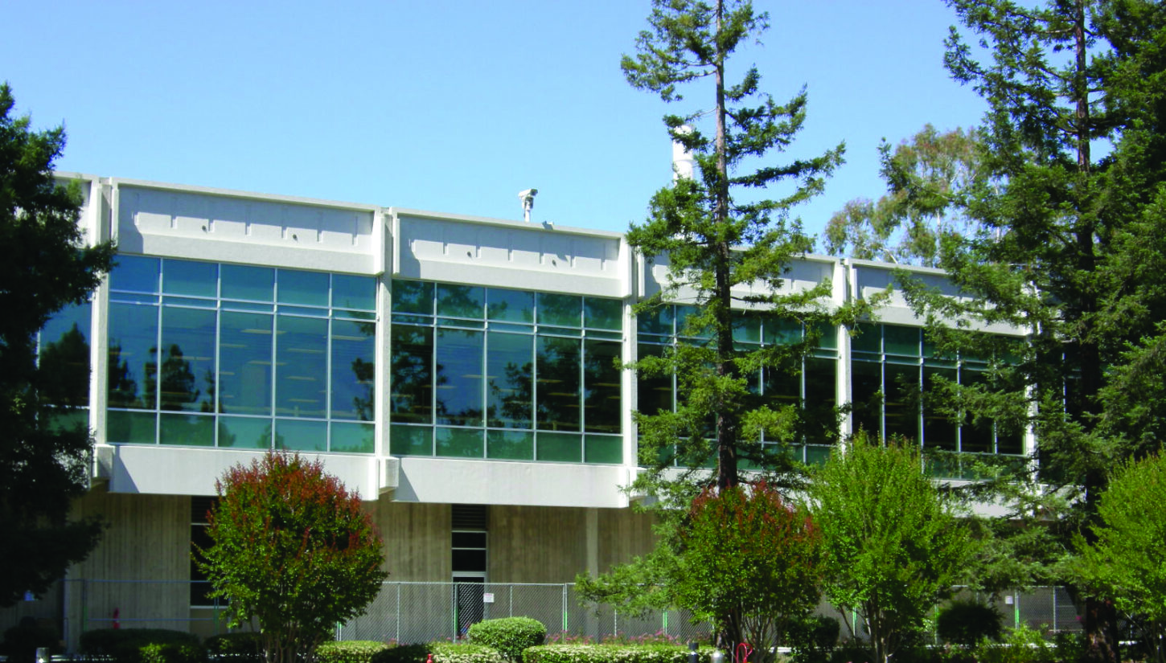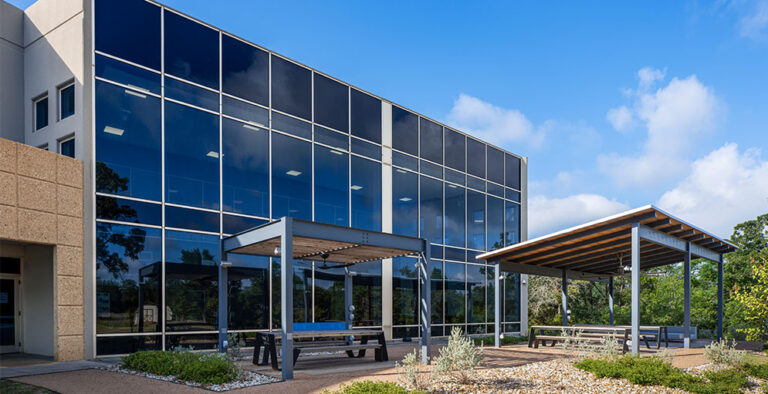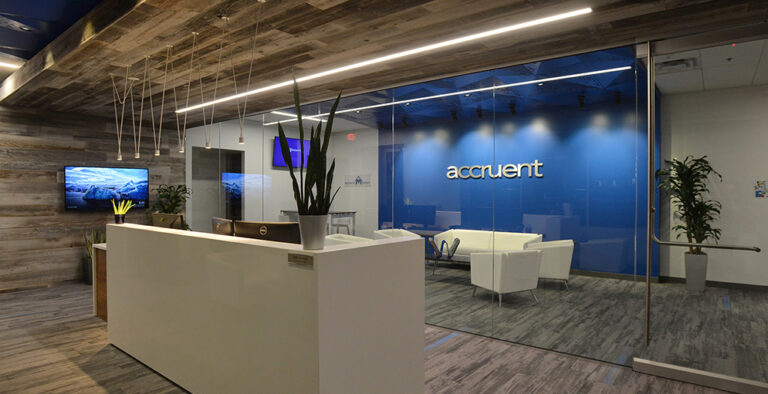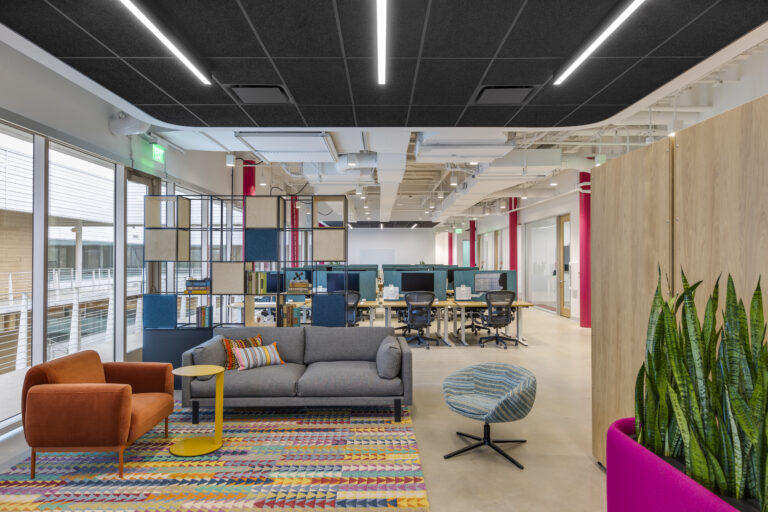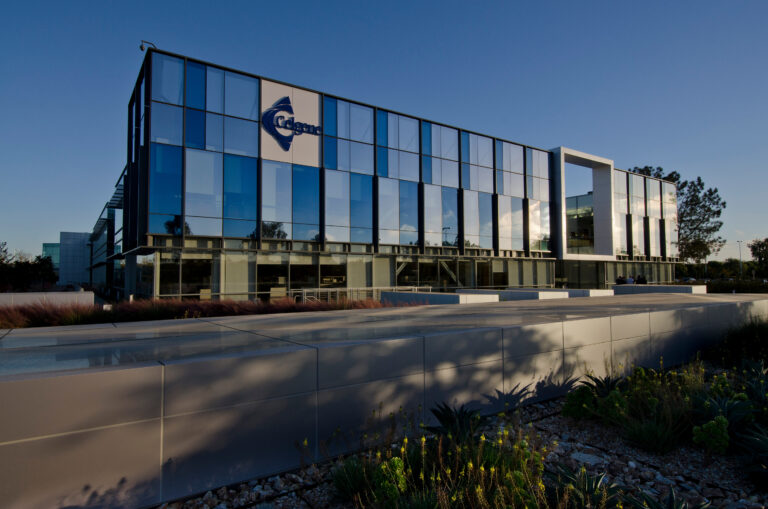Agilent Technologies Santa Clara Masterplan
As part of the multiphase plan, Santa Clara Headquarters' upgrades and renovations were made to Buildings 2 & 3 of the campus. These buildings represented a substantial portion of improvements made throughout.
Agilent Technologies, Inc.
Santa Clara, California
-
Callison Architecture, Inc.
Architect
-
Scates Construction, Inc.
General Contractor
Project Management
Life Sciences
Research & Development
Construction Administration
Design Administration
Pre-Design Administration
Project Accounting
Schedule & Budget Management
150,000 square feet renovation
Headquarters consolidation - buildings 2 & 3
Building renovations
Seismic upgrades

