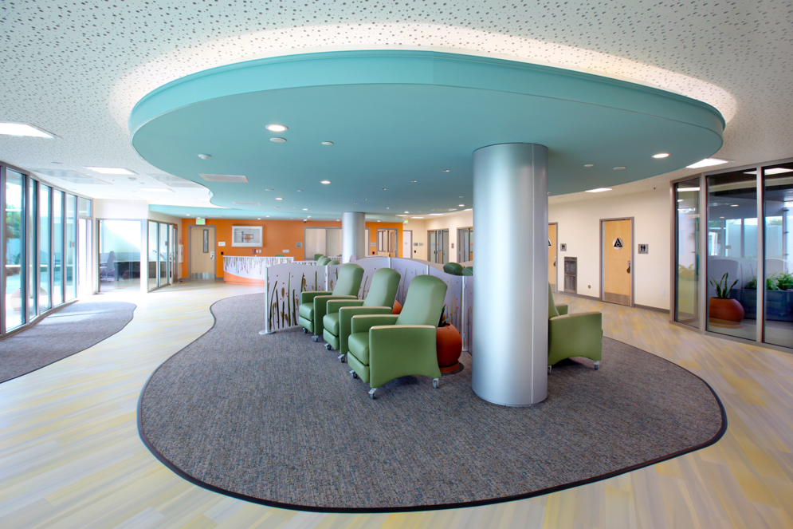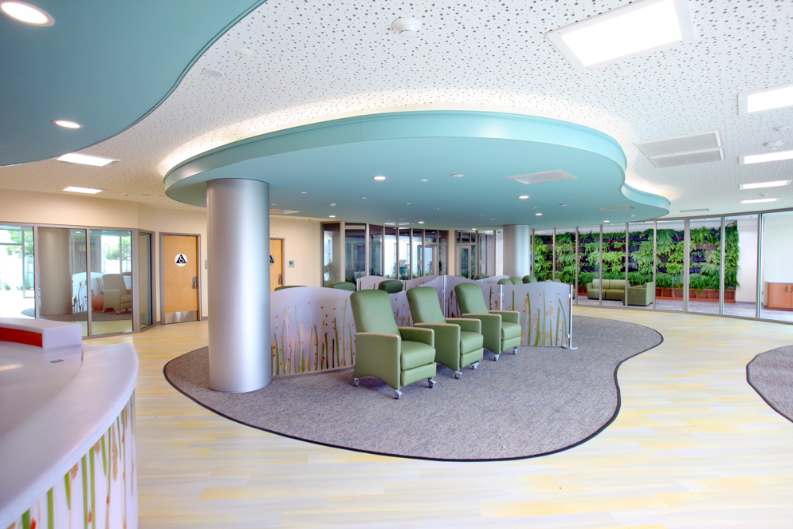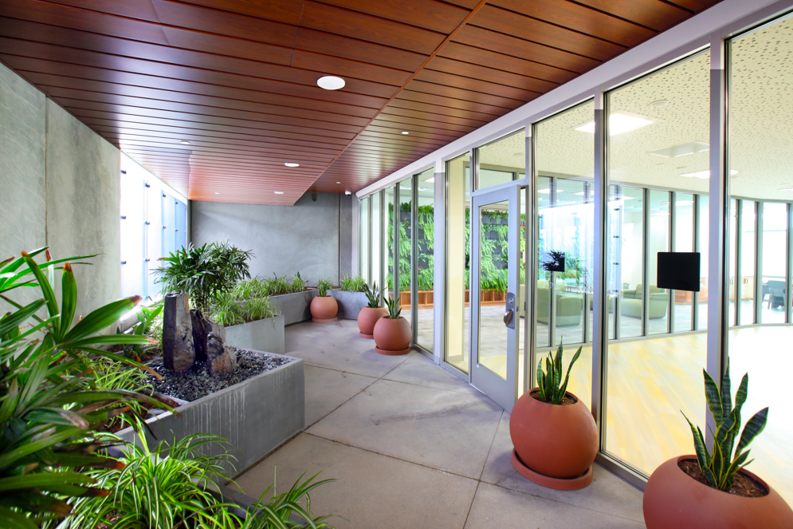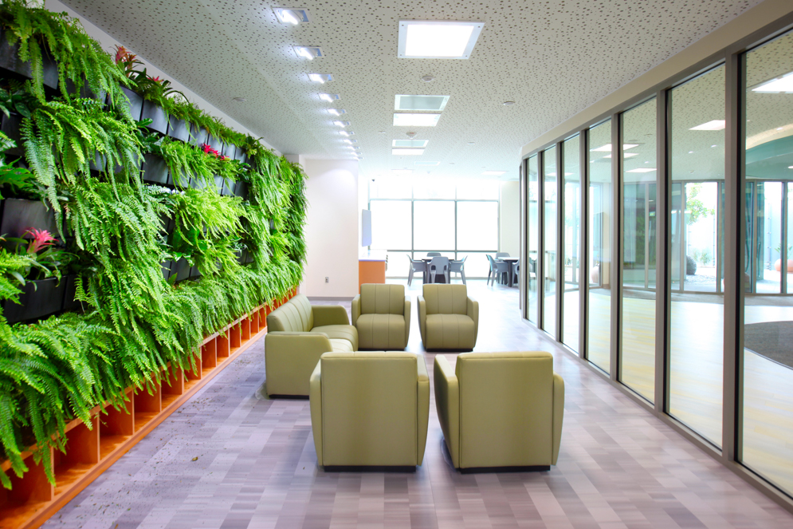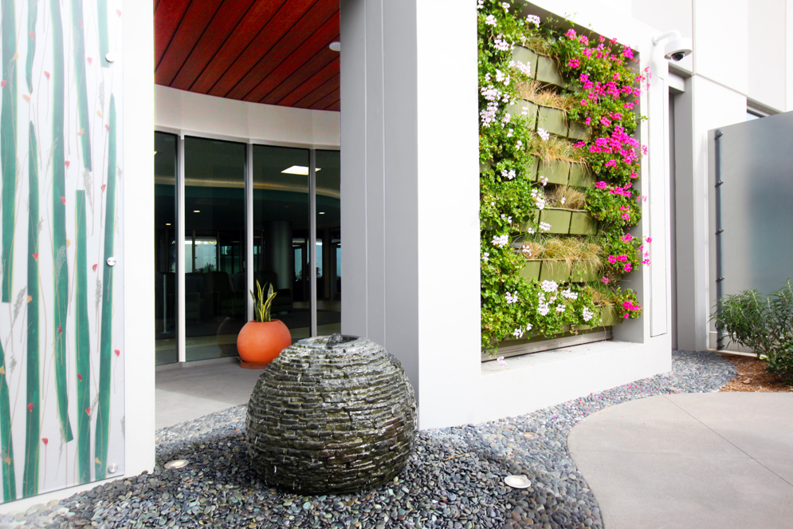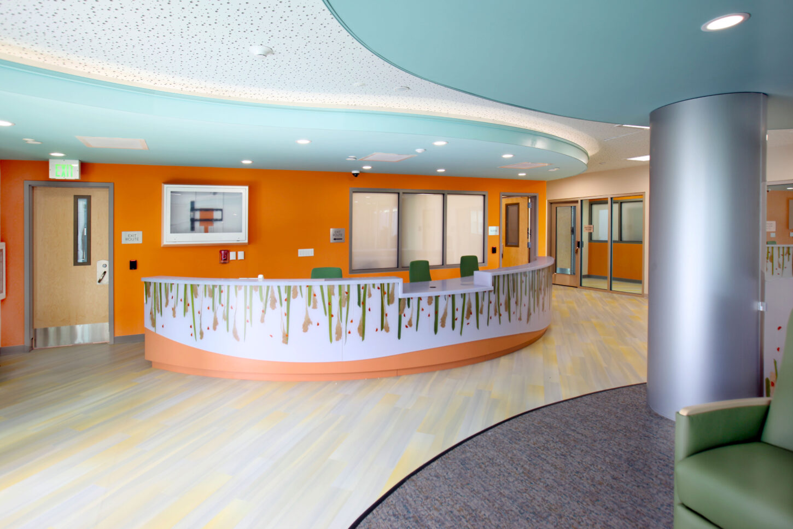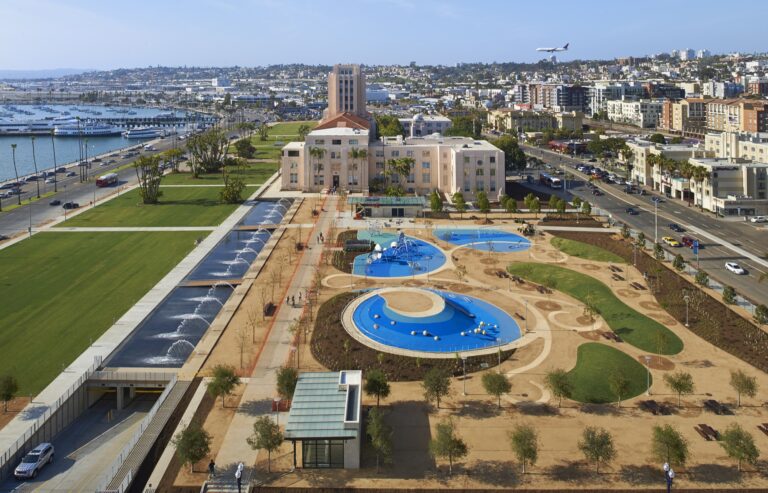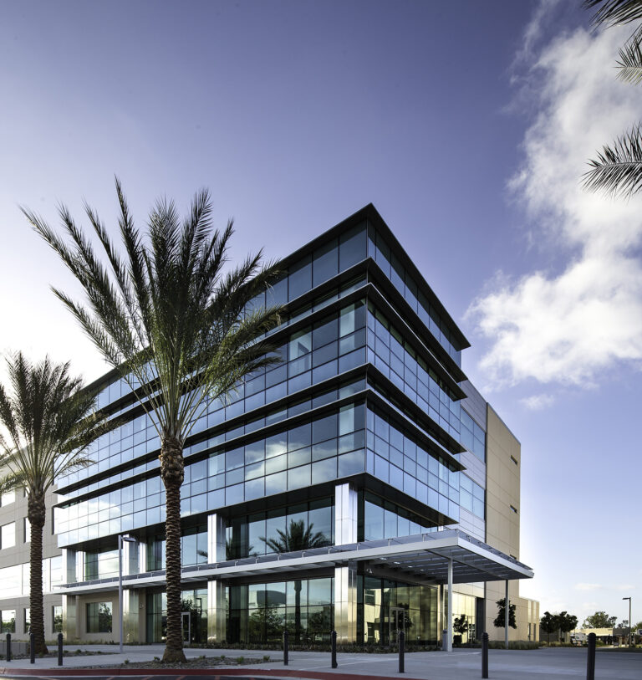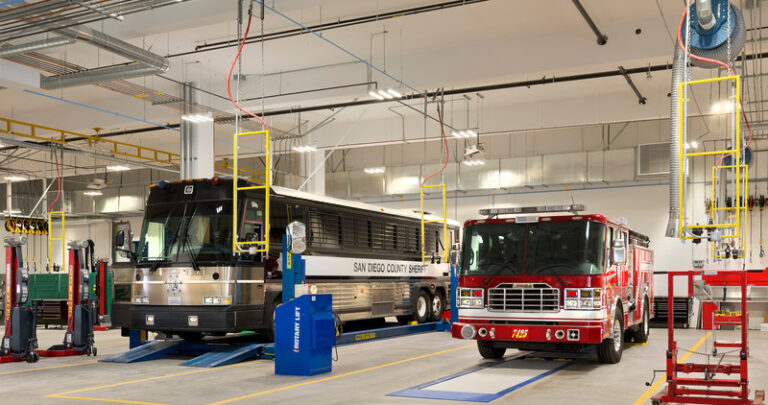San Diego County Crisis Stabilization Unit - Oceanside
Oceanside was created to provide crisis stabilization for behavioral and mental health patients. Including space for outdoor patios, quiet rooms and an activity room for patients to feel at ease.
County of San Diego
Oceanside, California
-
Platt/Whitelaw Architects Inc.
Architect
-
Turner Construction
General Contractor
Project Management
Civic and Cultural
Construction Administration
Design Administration
FF&E Coordination
Occupancy Management
Pre-Design Administration
Procurement
Project Accounting
Schedule & Budget Management
9,500 Square feet tenant improvement
2 large outdoor patios
A single-level parking garage has been converted into a crisis stabilization unit to provide support services for behavioral health, mental health and substance use disorders
Amenities include a quiet room, outdoor patio with water features, and an activity room

