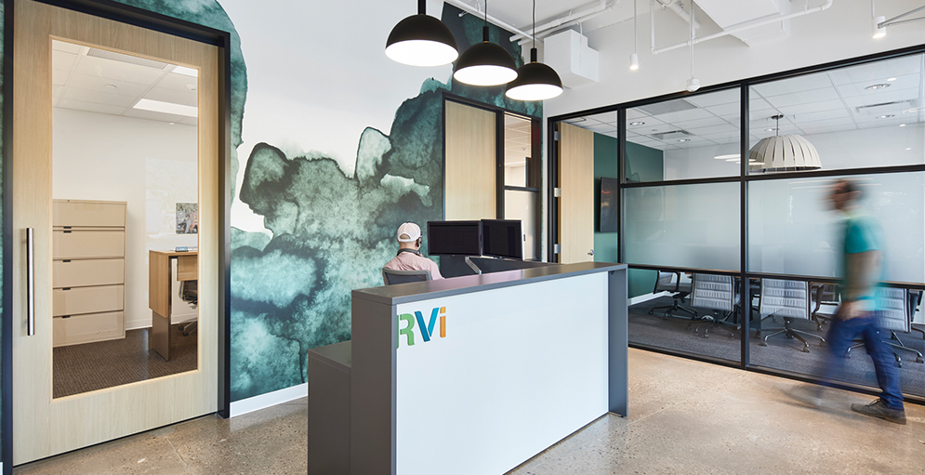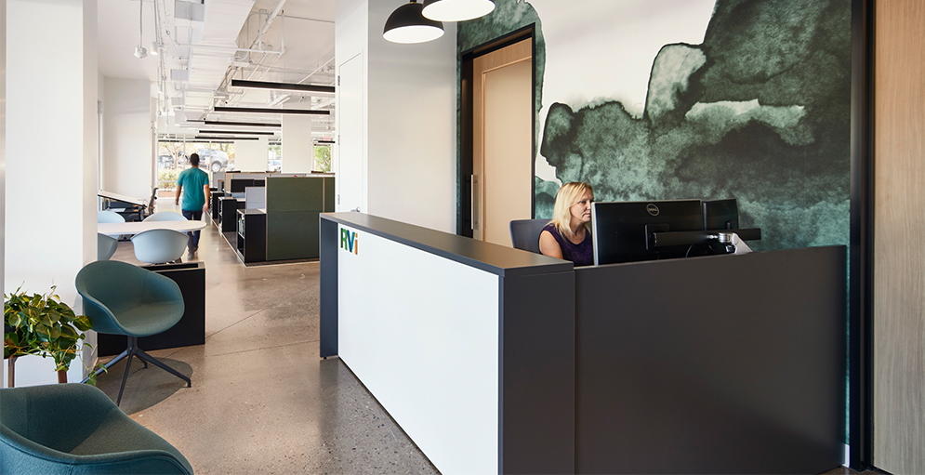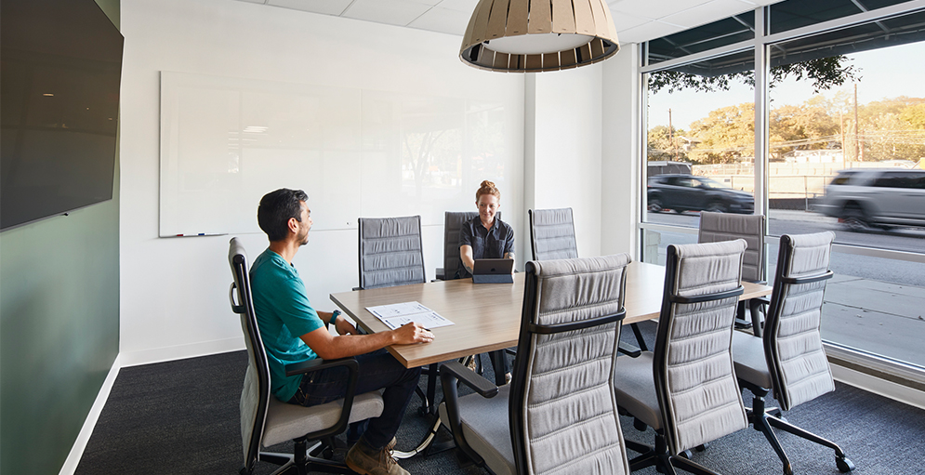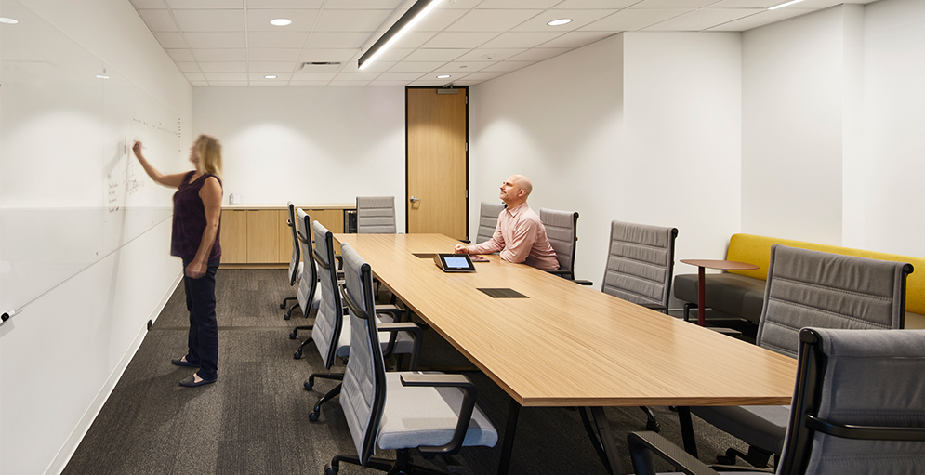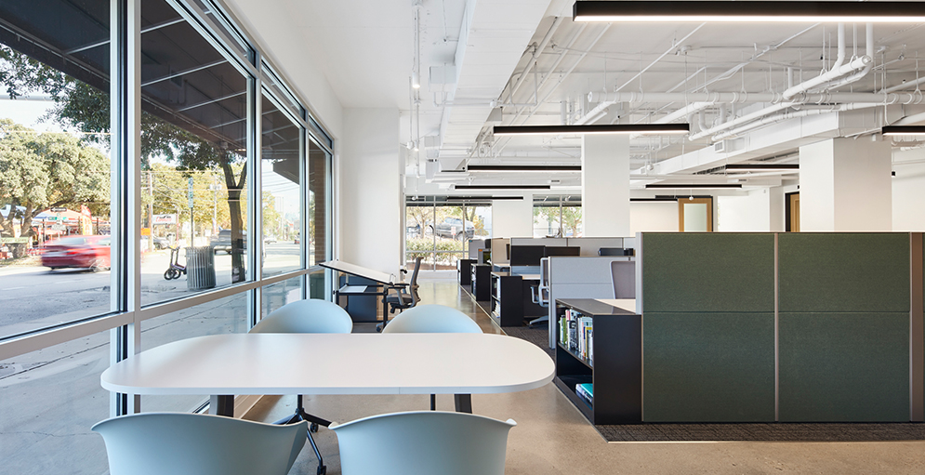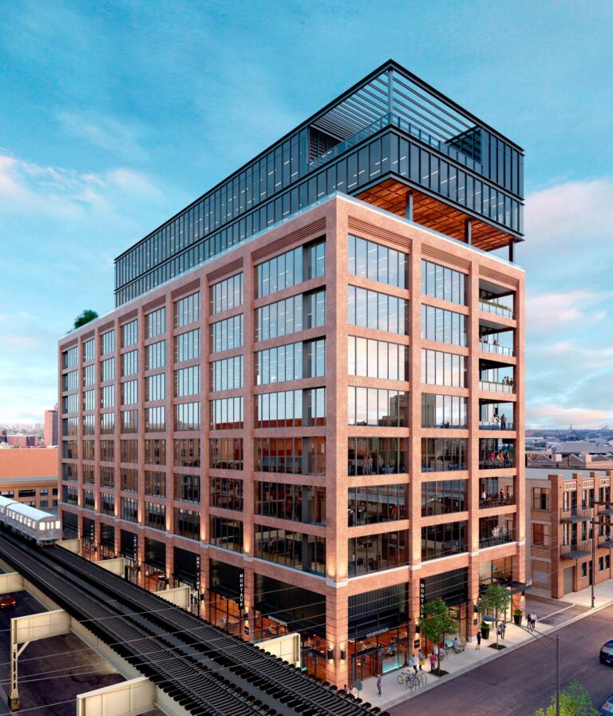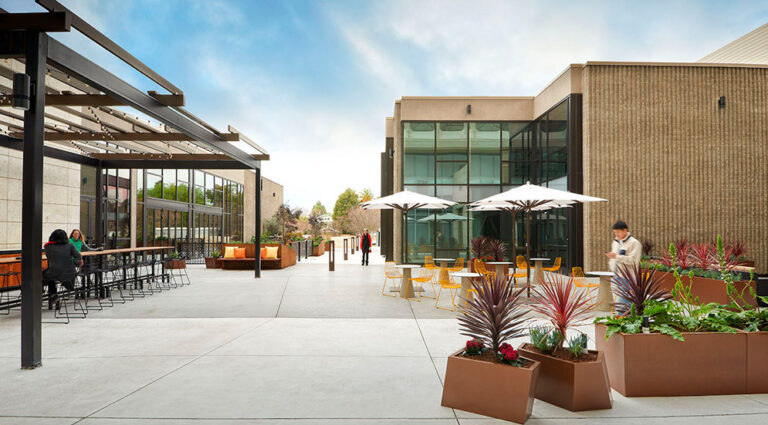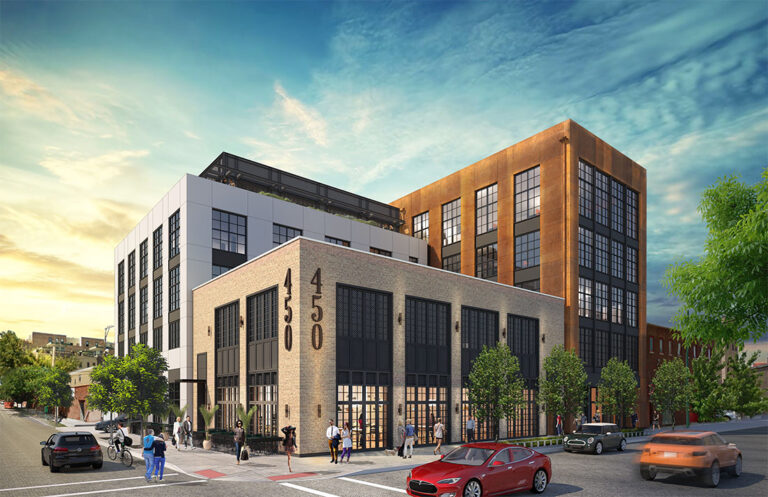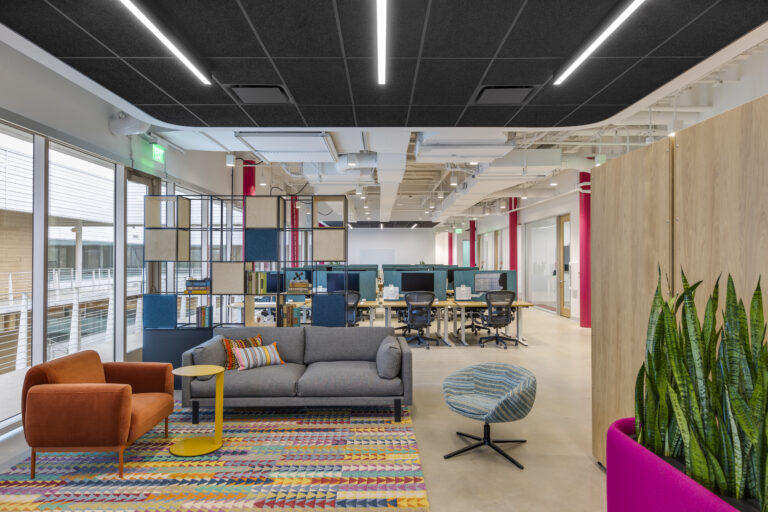RVi Planning & Landscape Architecture
RVi relocated their new and modernized office space into what used to be the site of a restaurant.
Client
RVi Planning & Landscape Architecture
Location
Austin, Texas
Project Team
-
Sixthriver
Architect
-
General Contractor: rand* construction
General Contractor
Assignment
Project Management
Project Type
Corporate Interiors
Services
Construction Administration
Design Administration
FF&E Coordination
Project Accounting
Project Facts
5,275 SF tenant improvement, demolition of existing restaurant space for new office
Related Projects:

