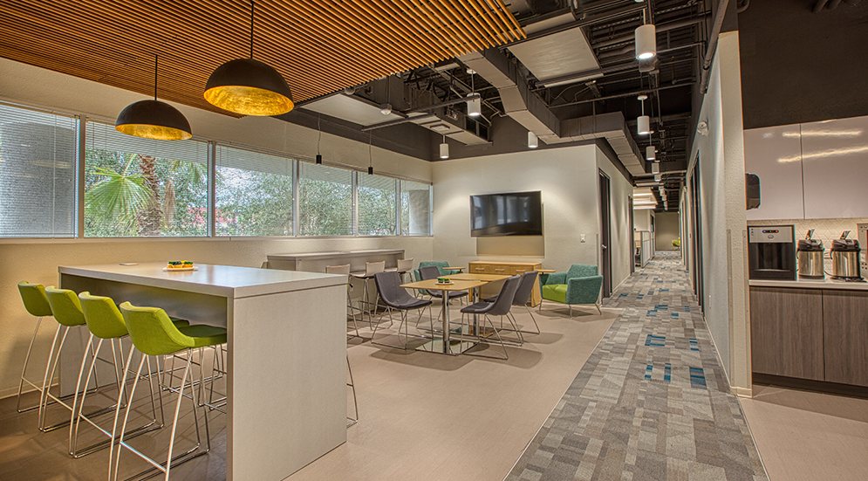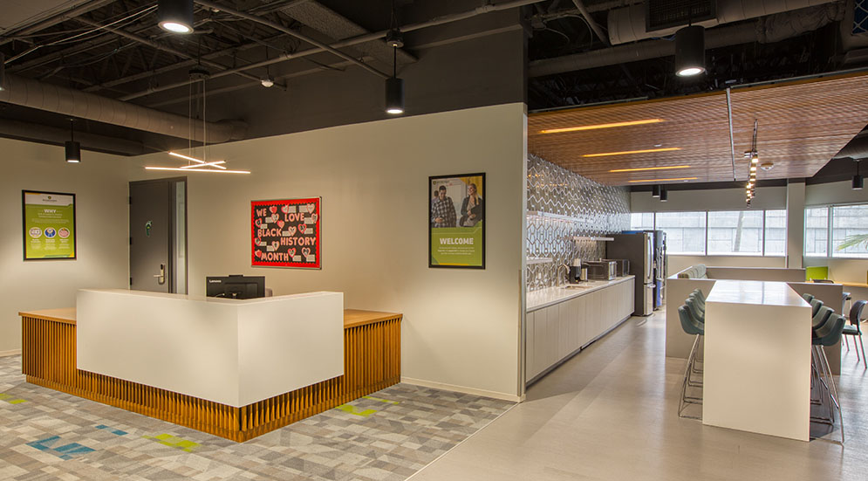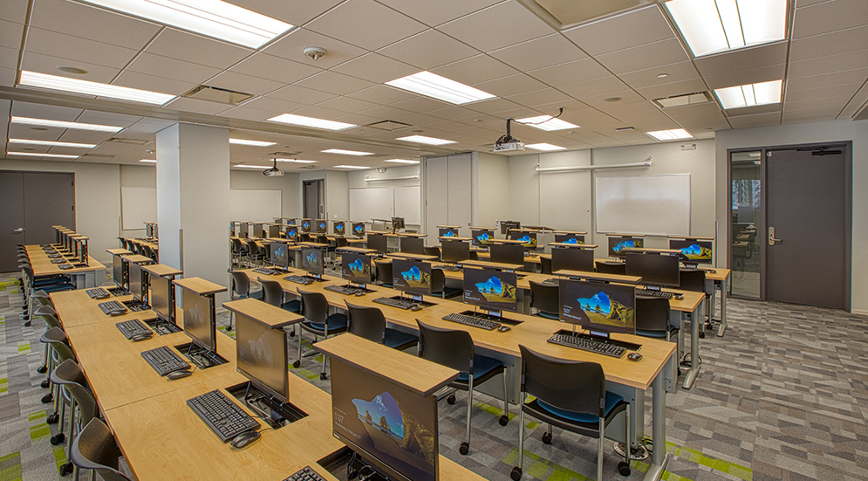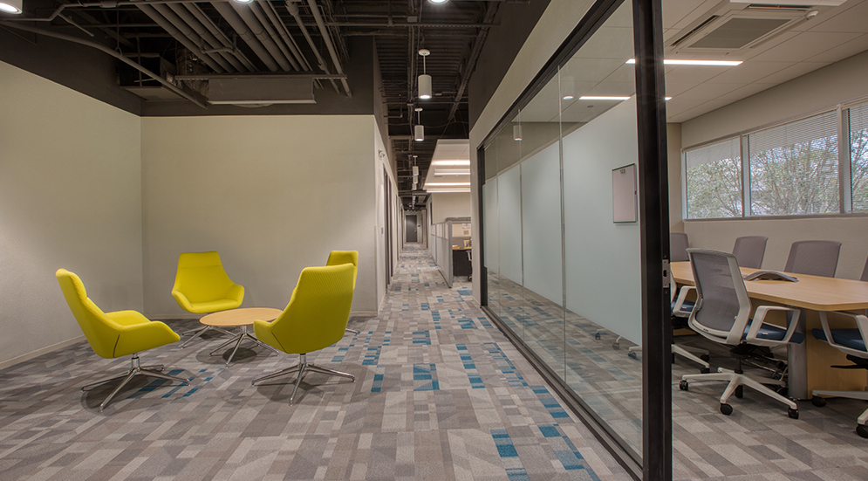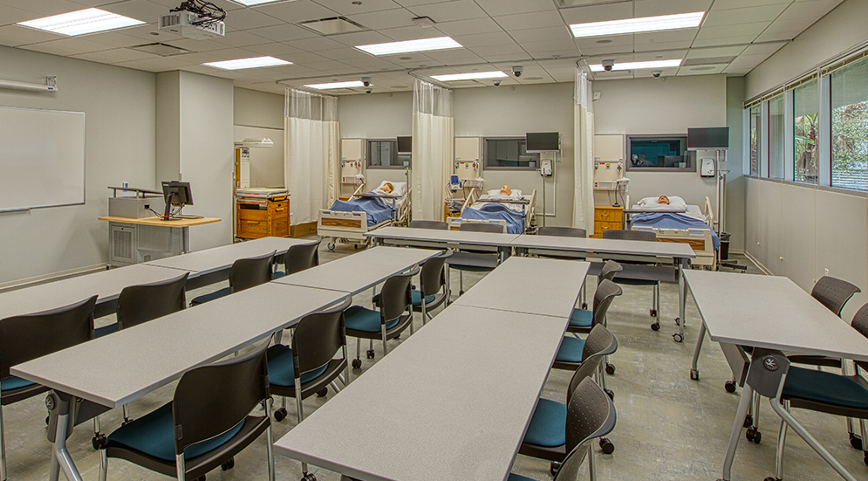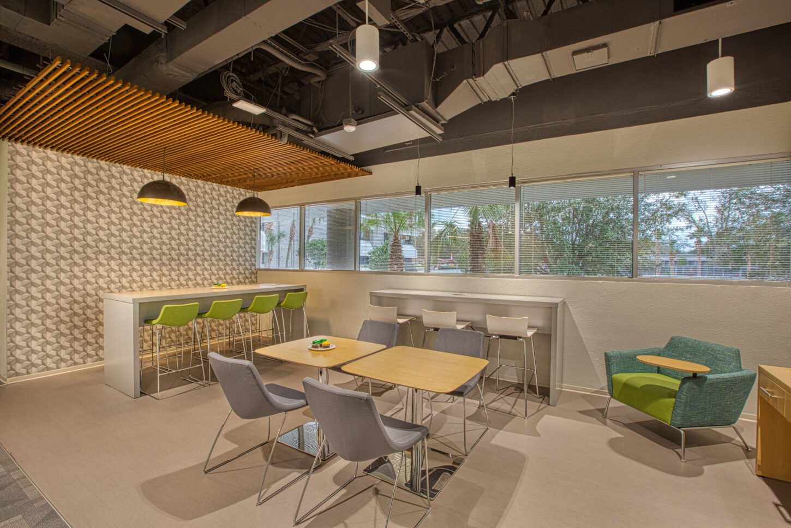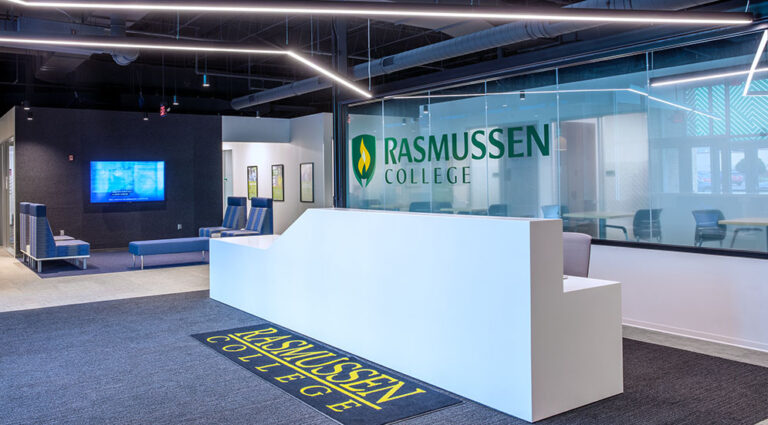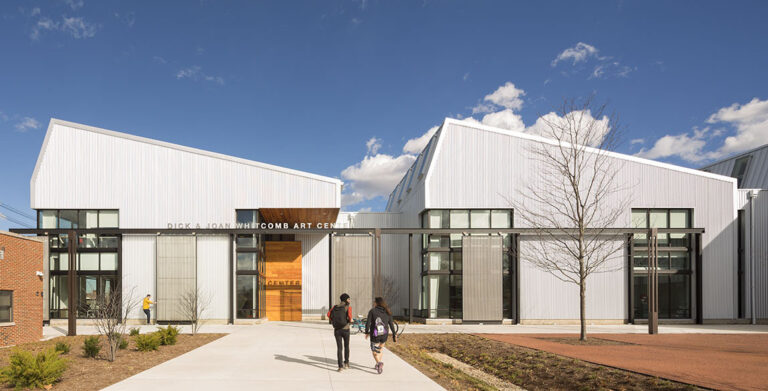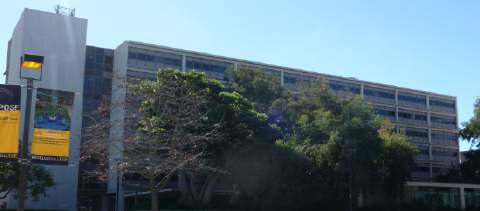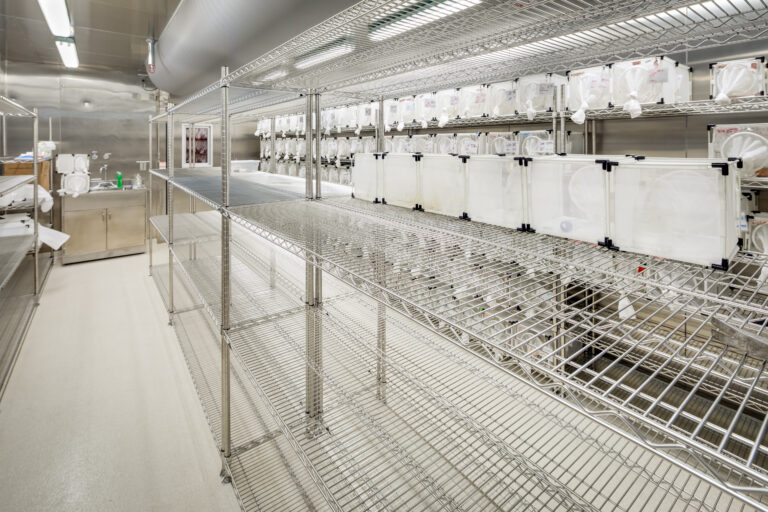Rasmussen College New Campus and Corporate Office
Rasmussen College relocated its corporate office into a larger facility due to company growth. The new space has allowed Rasmussen to accommodate potential expansion and break into a new market by offering courses at the new location.
Rasmussen College
Altamonte Springs, Florida
-
Interform
Architect
-
ICI Construction
General Contractor
Project Management
Education
Higher Education
Construction Administration
Design Administration
Existing Conditions Investigation
FF&E Coordination
Financial Management
Lease/Workletter Management
Occupancy Management
Permit Management
Pre-Design Administration
Procurement
Program Management
Project Accounting
Schedule & Budget Management
Relocation of existing 7,000 SF office to new 21,000 SF facility
Private and open offices
Multiple lounges, classrooms, nursing labs, and health labs, updated ADA restrooms

