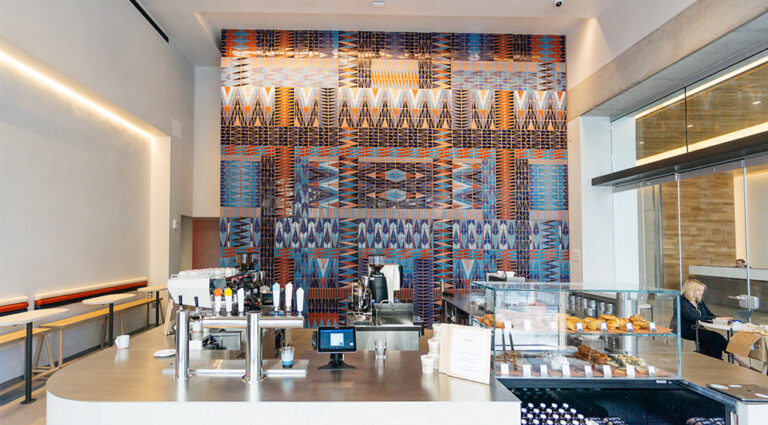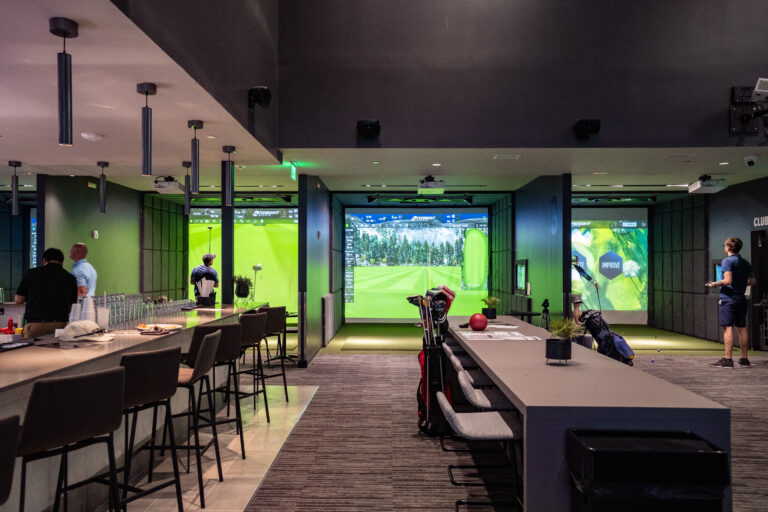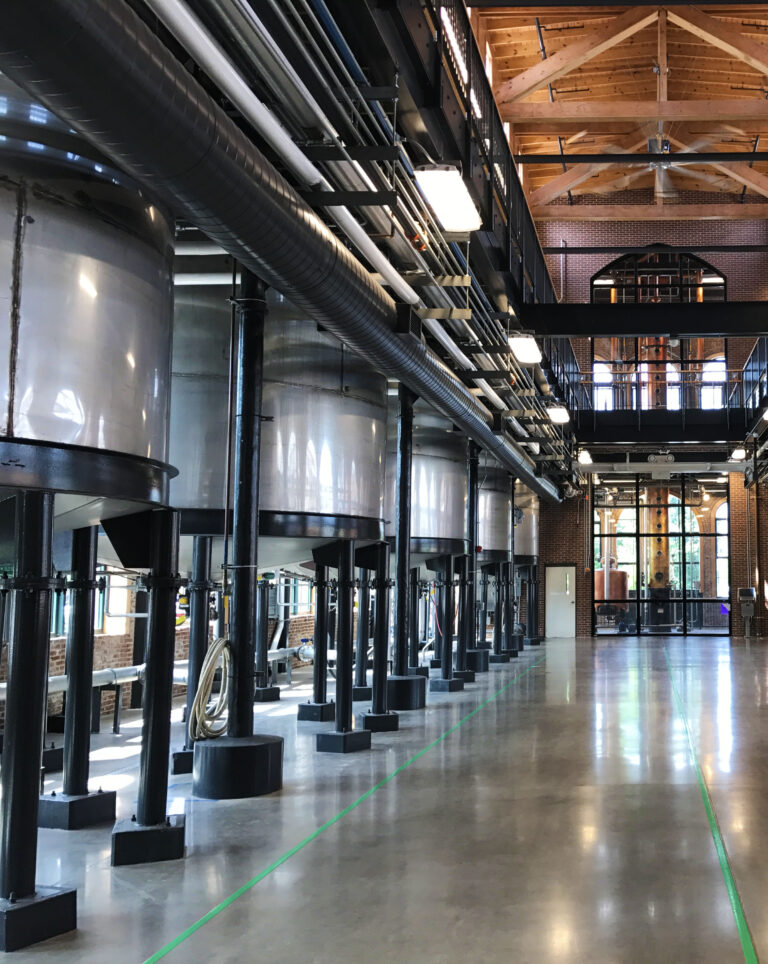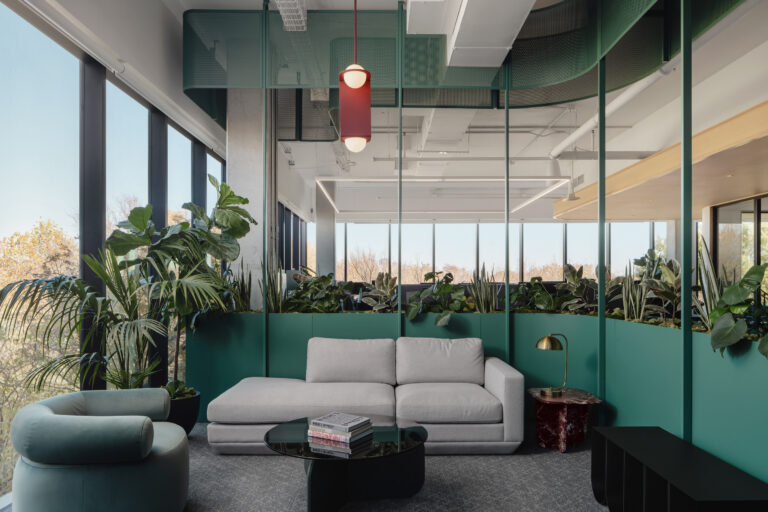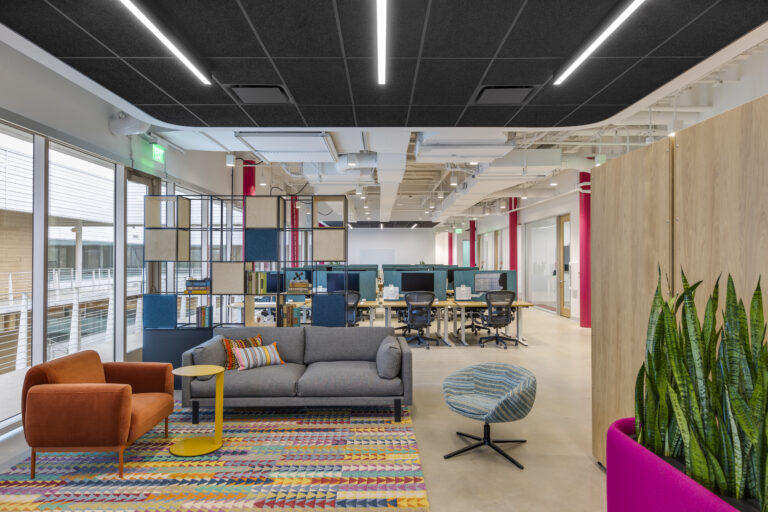Publix at Williamsburg Downs
A new, larger, and more modern Pubilx was built following the demolition of a 1980s Publix, along with a reworked parking lot and landscaping to accommodate the new store.
Williamsburg Downs Investors, LLC
Orlando, Florida
-
Publix Facilities Design Department (Storeroom)
Architect
-
Kelly Collins & Gentry, Inc (Civil & Landscape)
Architect
-
Fisher & Associates (Exterior)
Architect
-
Kelsey Construction Inc.
General Contractor
Development Management
Project Management
Commercial
Retail
Construction Administration
Design Administration
Existing Conditions Investigation
Existing Facility Investigation
Lease/Workletter Management
Permit Management
Procurement
Project Accounting
Schedule & Budget Management
Schedule & Budget Oversight
46,031 SF and Publix storeroom
Parking upgrades including LED lighting and landscape for entire shopping center



