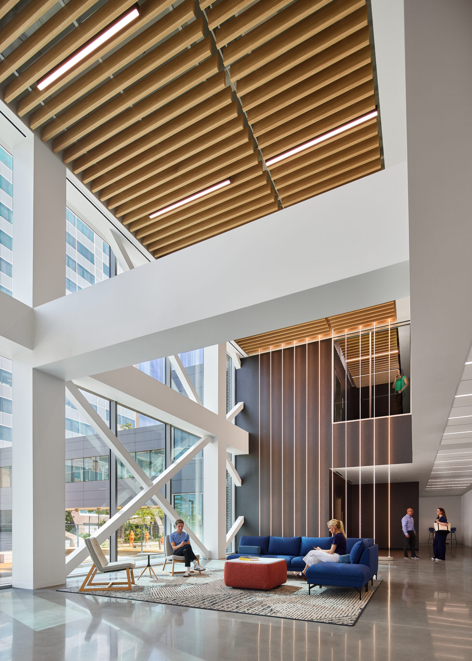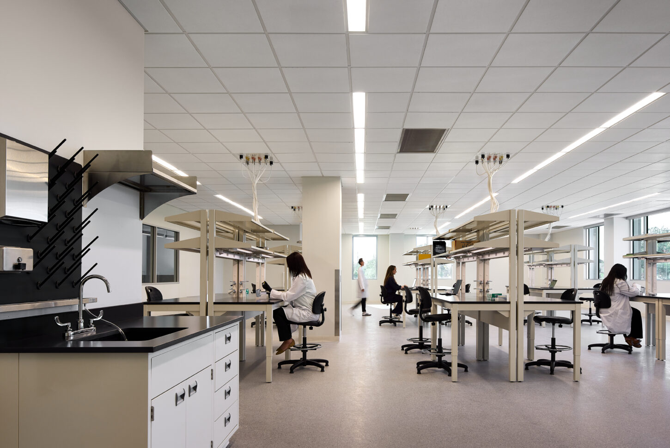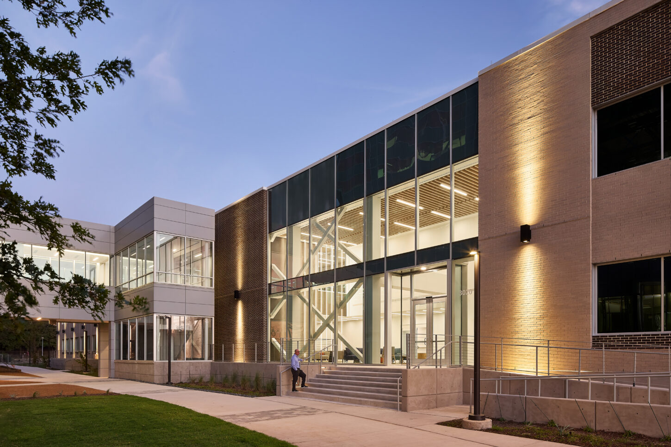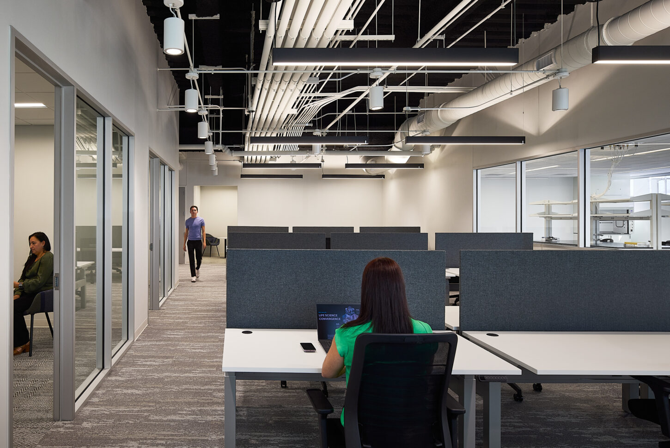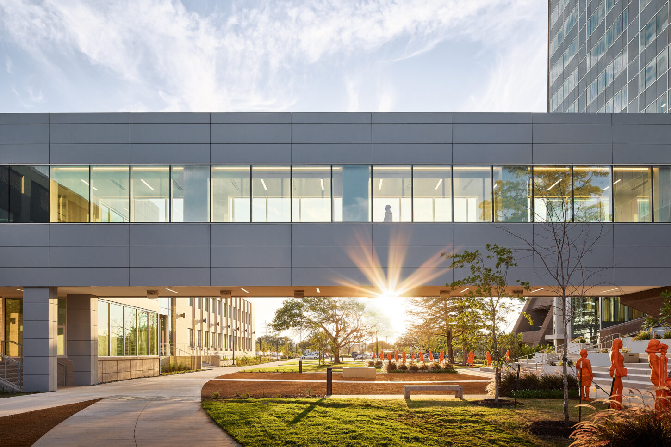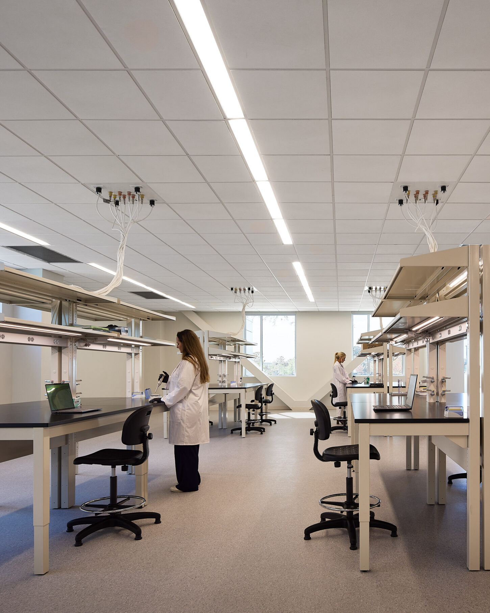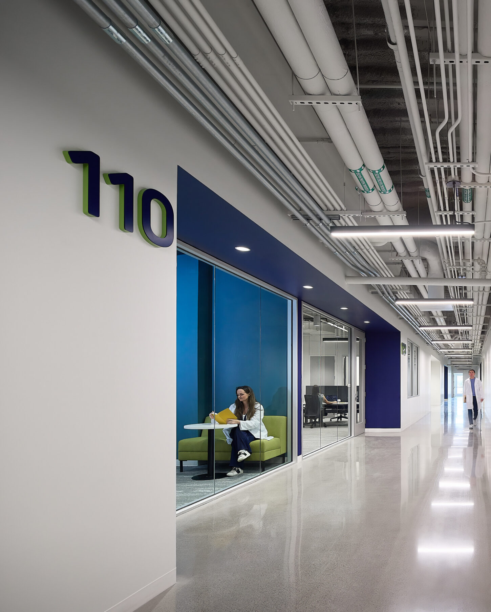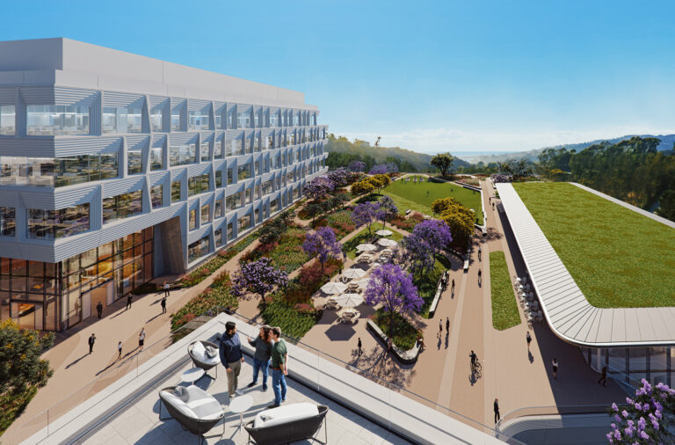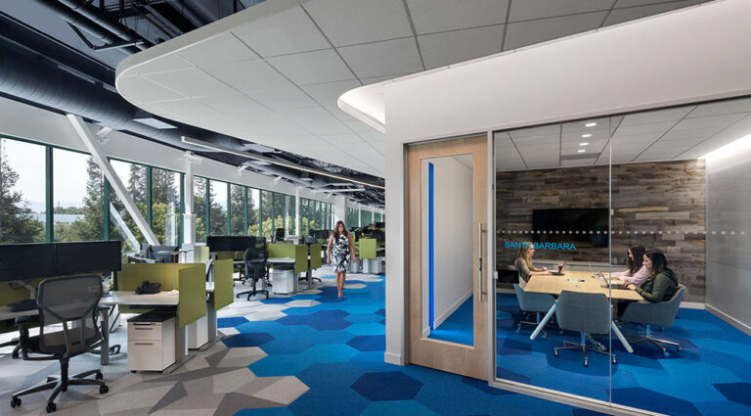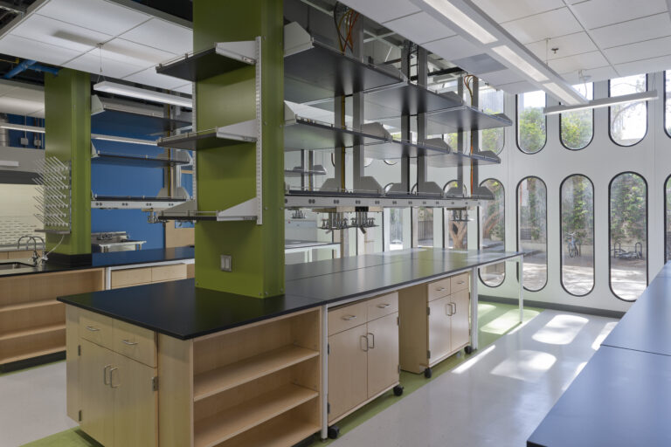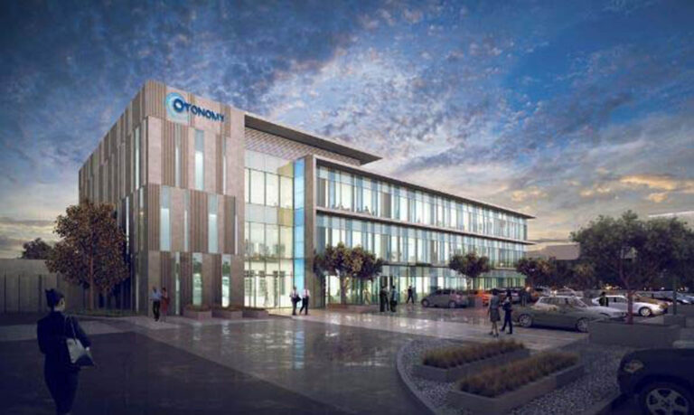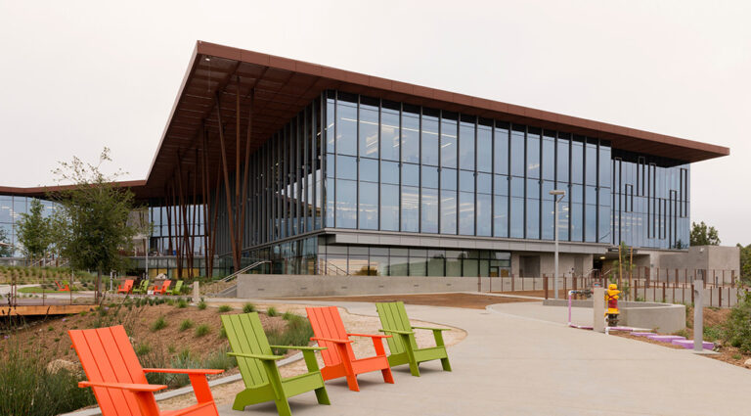Pegasus Park - Bridge Labs
Pegasus Park's Bridge Labs is a 3-acre research and innovation campus development, located in Dallas, Texas. Bridge Labs serves as an extension of the larger, 26-acre campus, dedicated to supporting established life sciences companies.
Montgomery Street Partners
Dallas, Texas
-
Perkins & Will
Architect
-
Swinerton Construction Company
General Contractor
Project Management
Life Sciences
Tenant Improvement
Construction Administration
Design Administration
FF&E Coordination
Financial Management
Occupancy Management
Permit Management
Pre-Design Administration
Procurement
Project Accounting
Schedule & Budget Management
135,000 square feet life sciences building
80,000 SF existing building renovation
55,000 SF new wing addition
17,000 SF spec lab tenant improvement build-out

