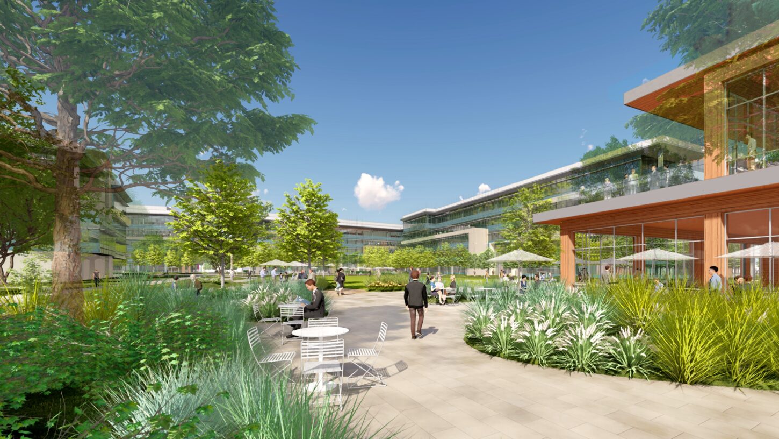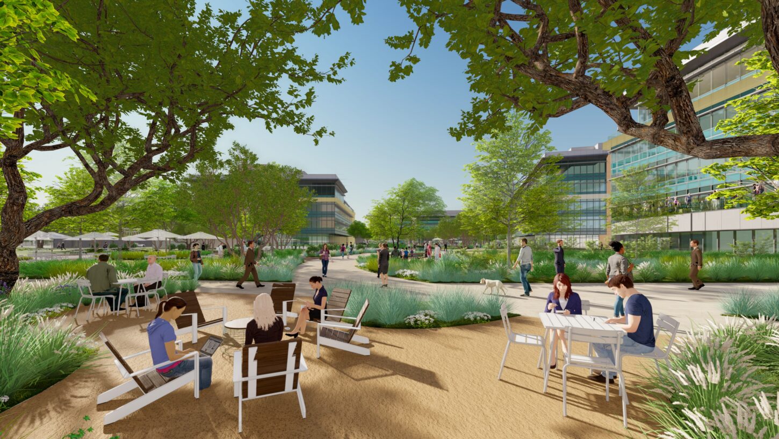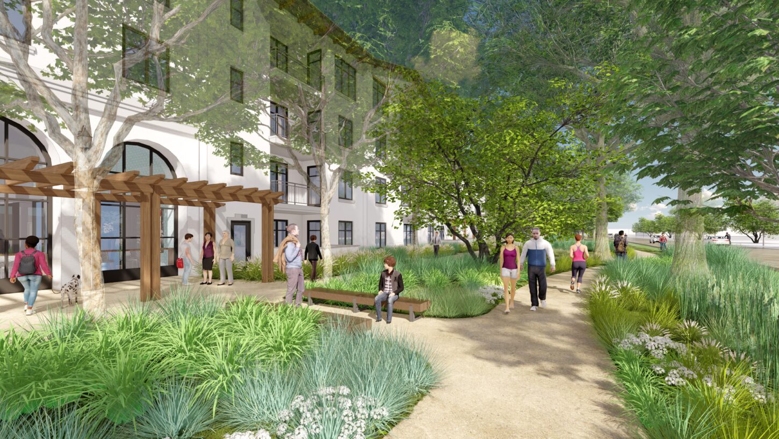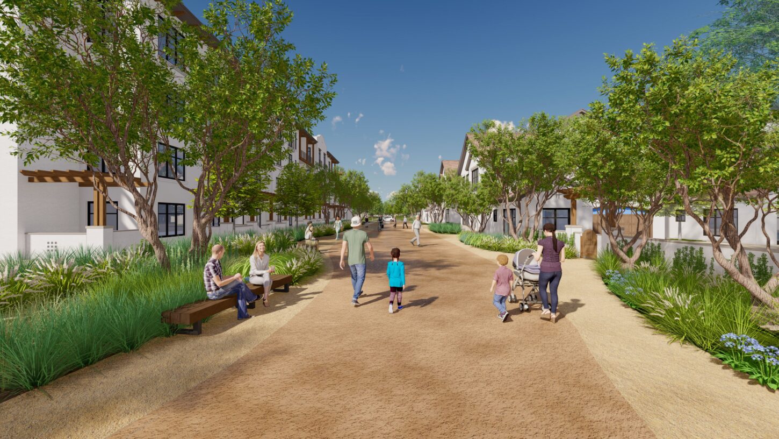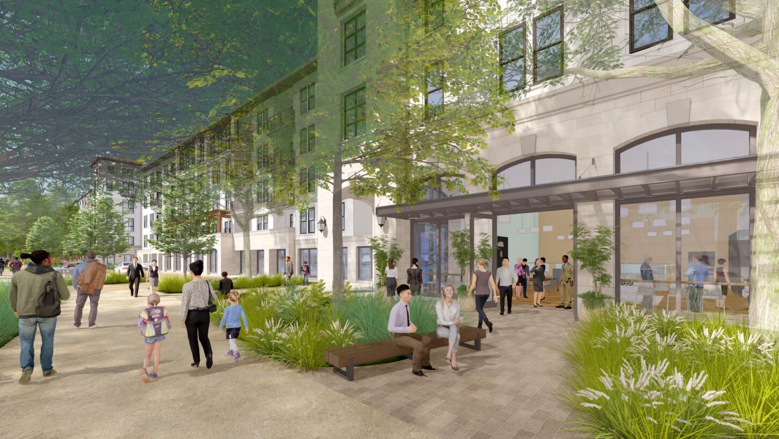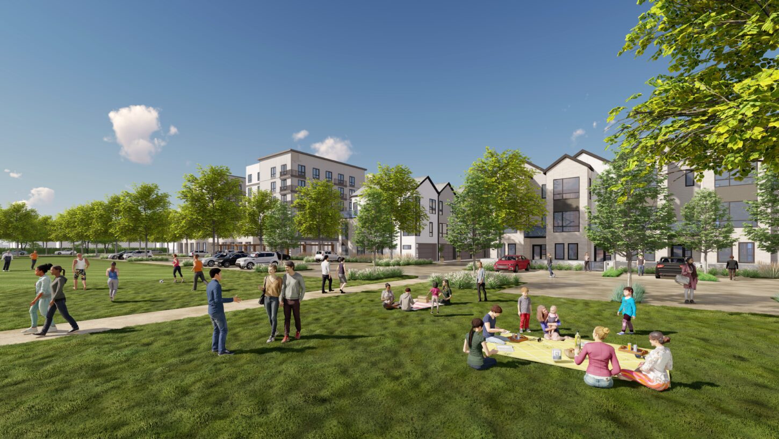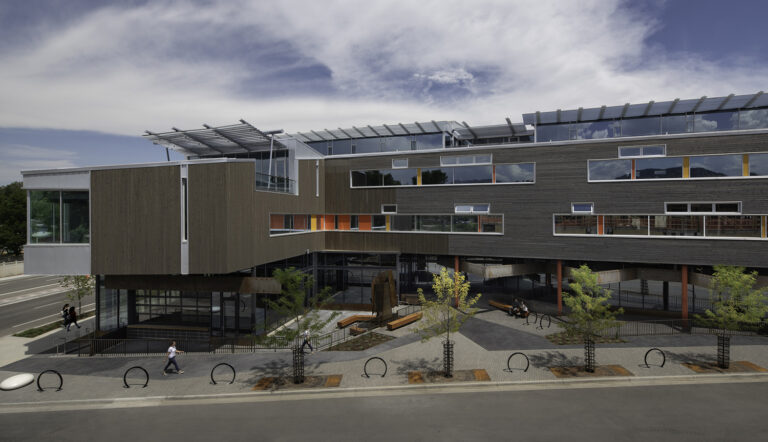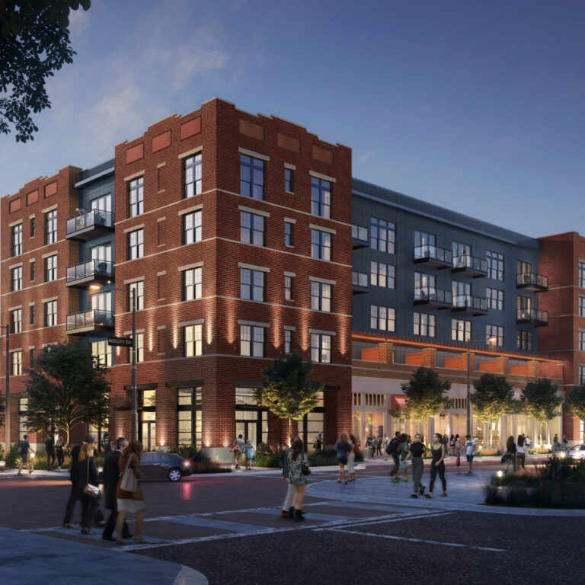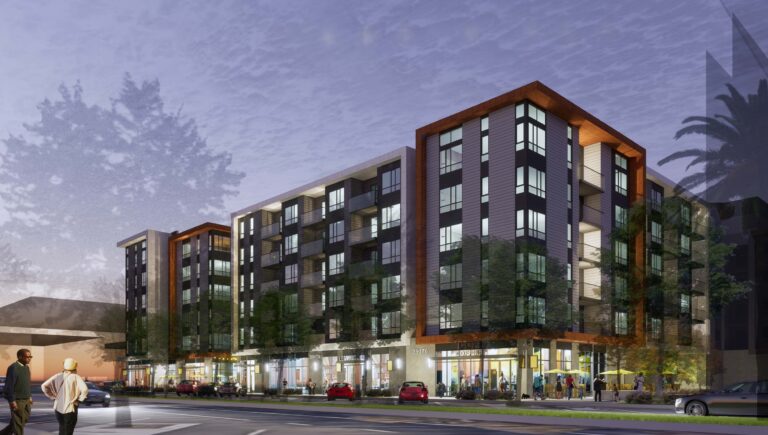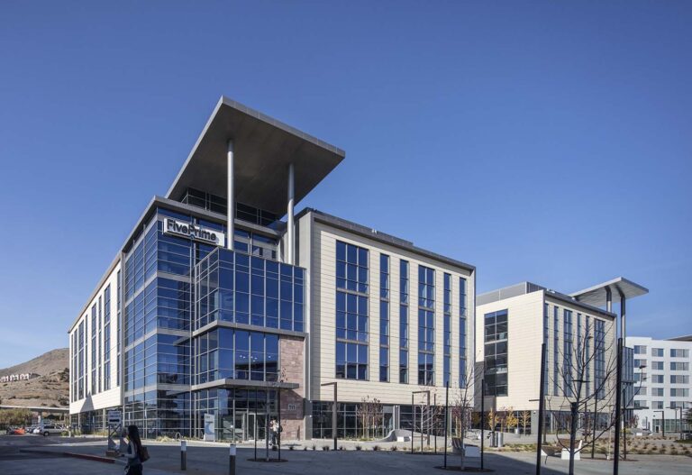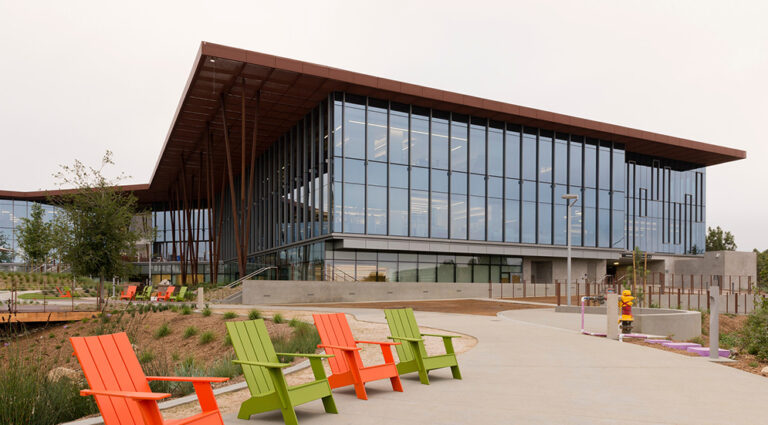Parkline
Parkline has redeveloped an existing and underutilized property into a financially viable, mixed-use campus. The property will feature sustainable buildings to accommodate various uses.
Lane Partners
Menlo Park, California
-
Studios Architecture
Commercial Architect
-
TCA Architect
Residential Architect
-
Devcon Contractors
General Contractor
Project Management
Life Sciences
Multi-Family
Research & Development
Residential
Construction Administration
Design Administration
Entitlement Management
FF&E Coordination
Pre-Design Administration
Procurement
Program Management
Schedule & Budget Management
1.1 Million square feet
6 New buildings - five office and one amenity
800 residential dwelling units
Redevelopment of an existing campus into a financially viable, mixed-use campus by replacing aging, underutilized facilities with more sustainable buildings for various uses
Stanford Research Institution International (SRI) buildings will remain as part of the project
New amenity building containing food service and fitness functions

