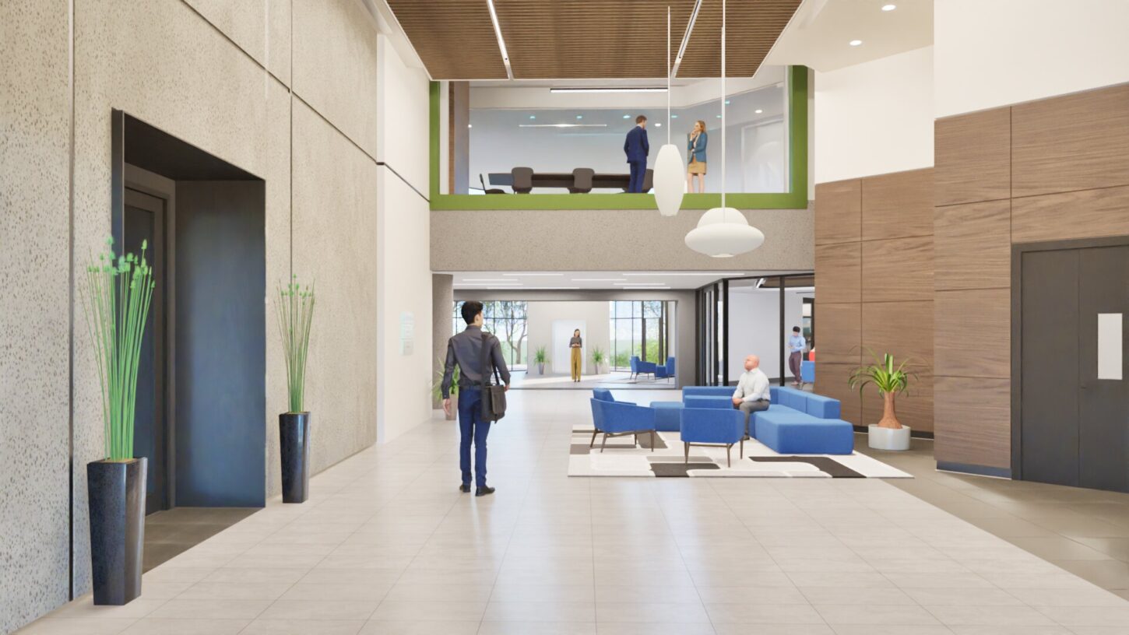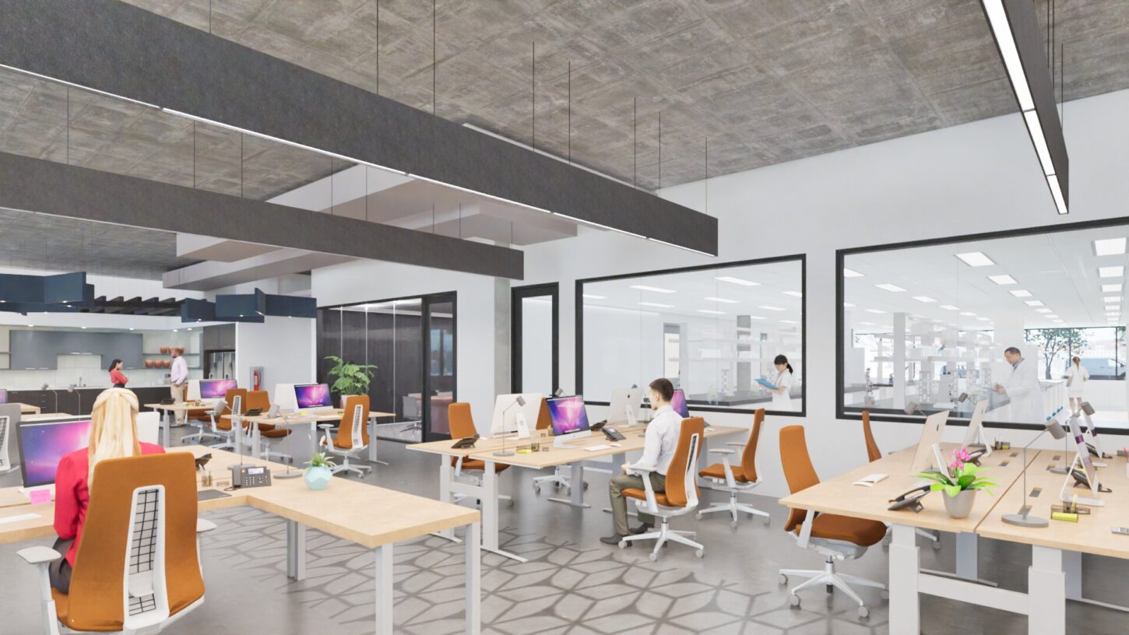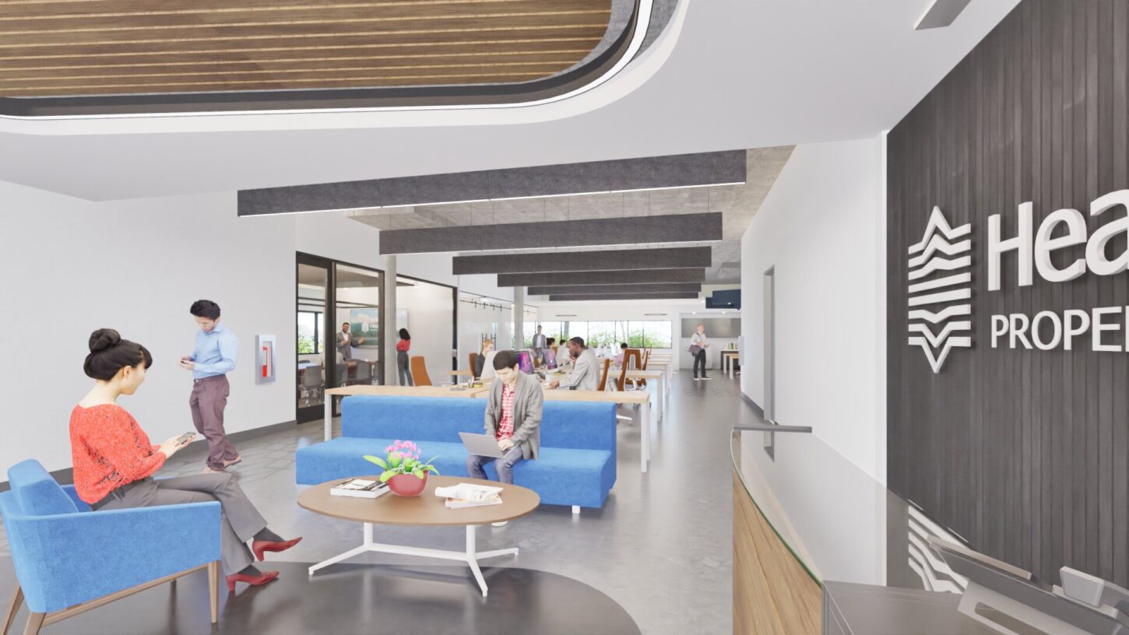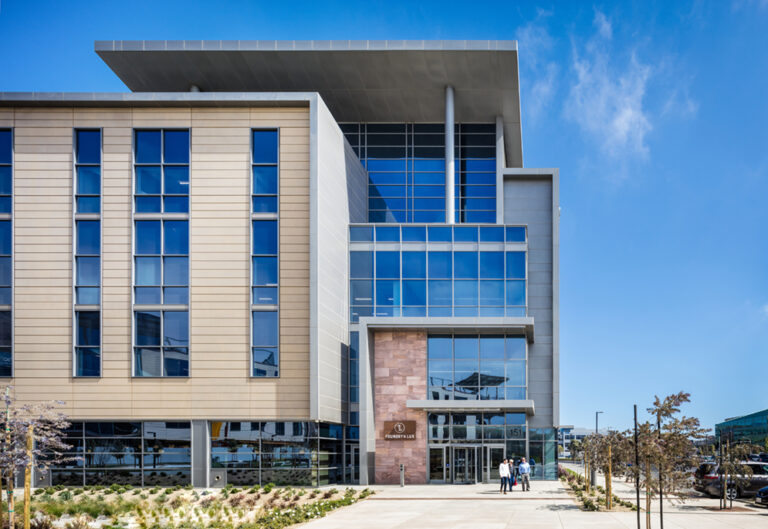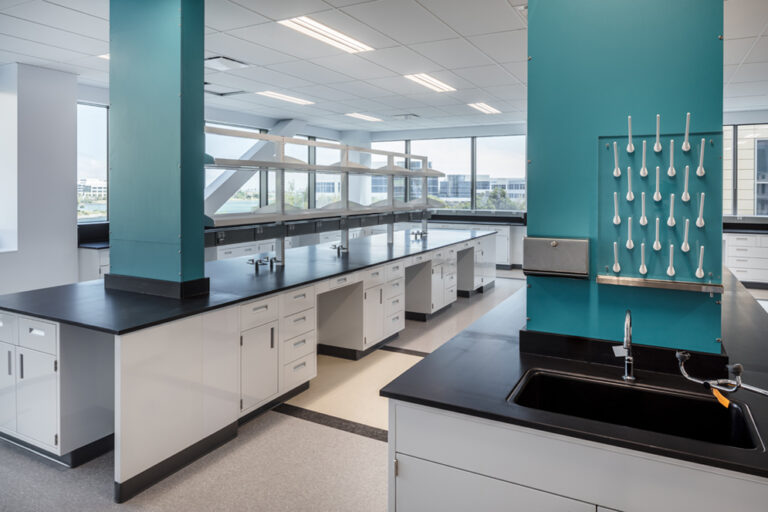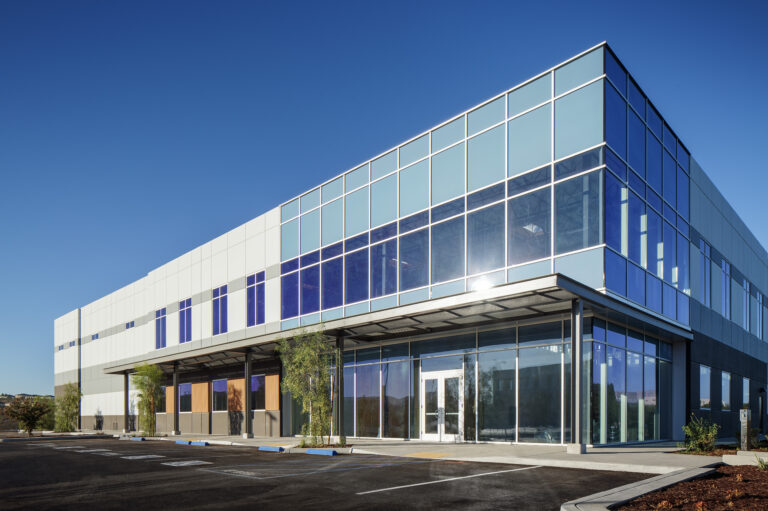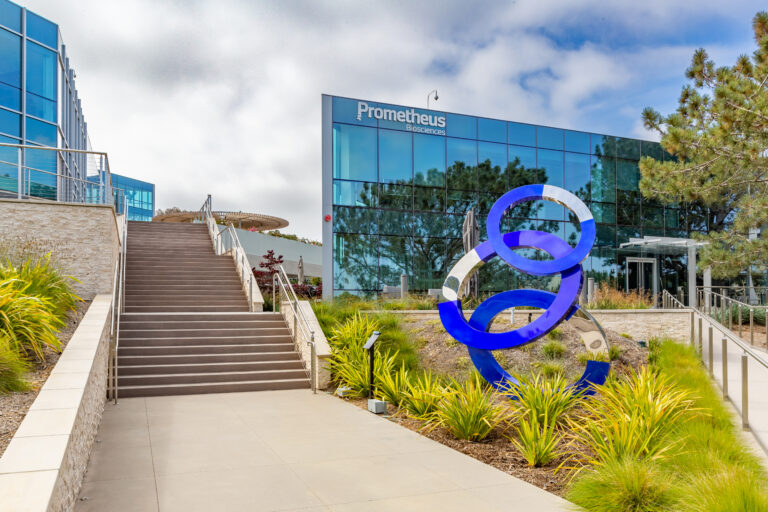North Torrey Pines Road
Healthpeak Properties was looking to enhance an existing lab/office suite by reconfiguring the layout, entrance locations, and building upgrades.
Healthpeak Properties, Inc.
La Jolla, California
-
Ferguson Pape Baldwin Architects
Architect
-
Burger Construction
General Contractor
Project Management
Life Sciences
Research & Development
Construction Administration
Design Administration
Existing Conditions Investigation
Financial Management
Permit Management
Project Accounting
Schedule & Budget Management
25,000 Square feet speculative tenant improvement
19,000 Square feet lab/office suite
6,000 Square feet lab/office suite
Complete gut renovation to enhance existing lab/office suites by reconfiguring the layout and suite entrance locations
Update to building lobby finishes
Upgrade building utilities, including compressed air and vacuum systems and adding fan arrays to air handler units

