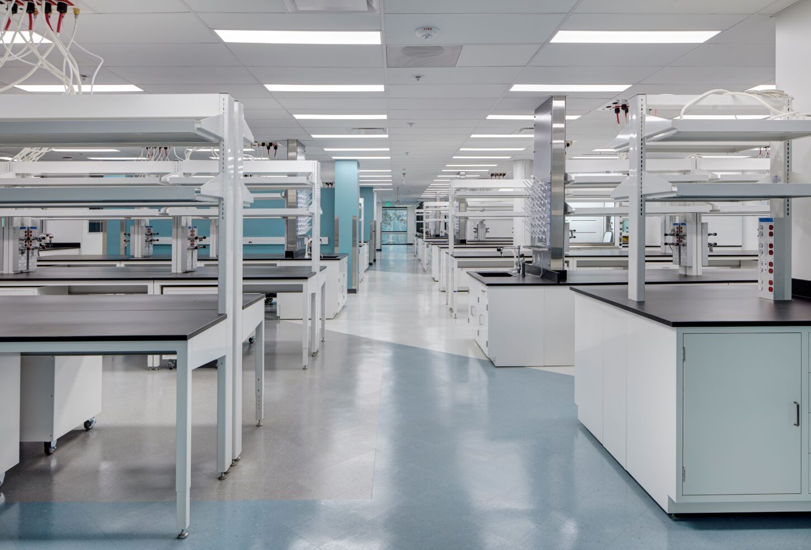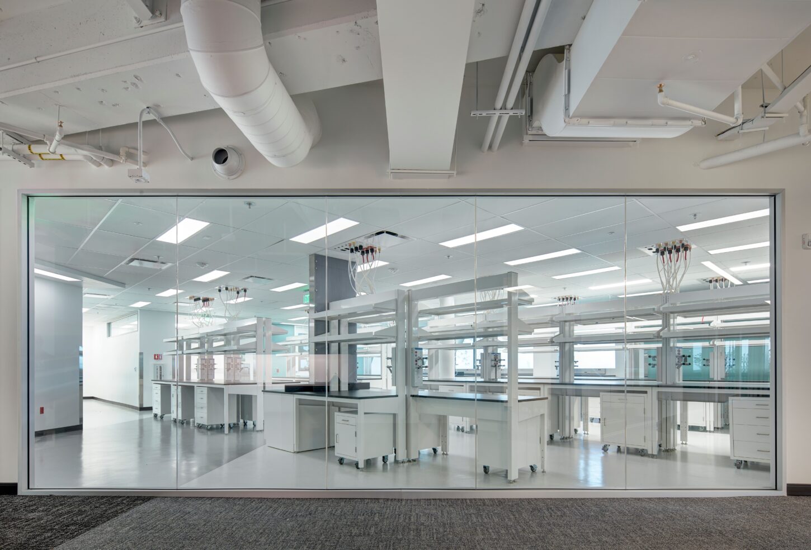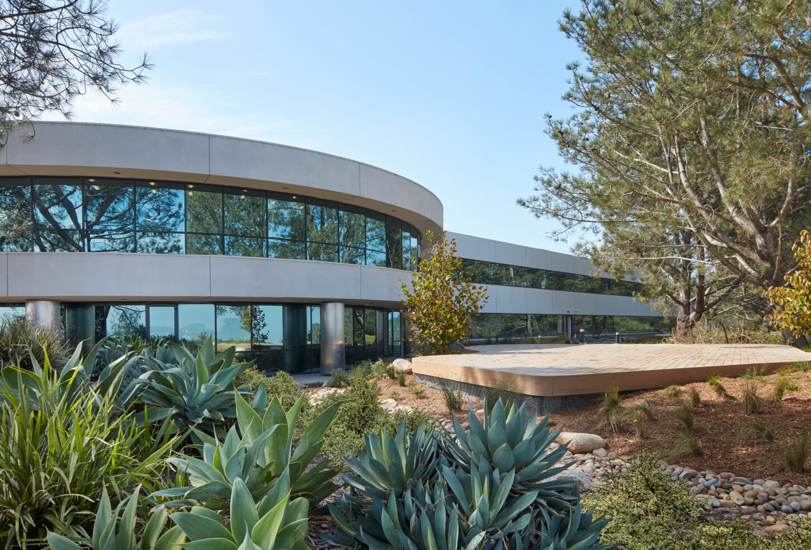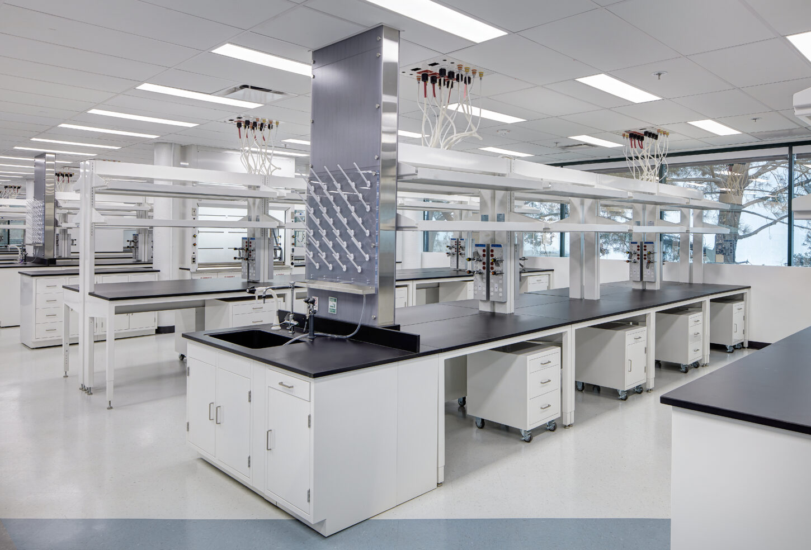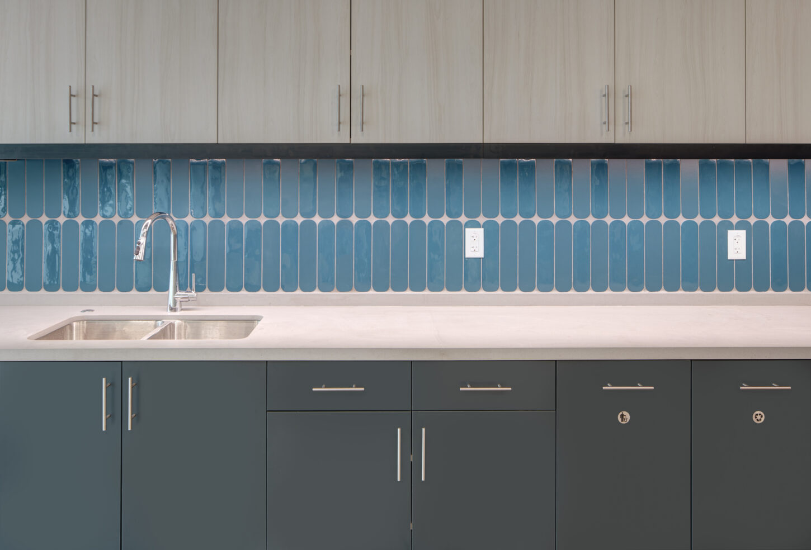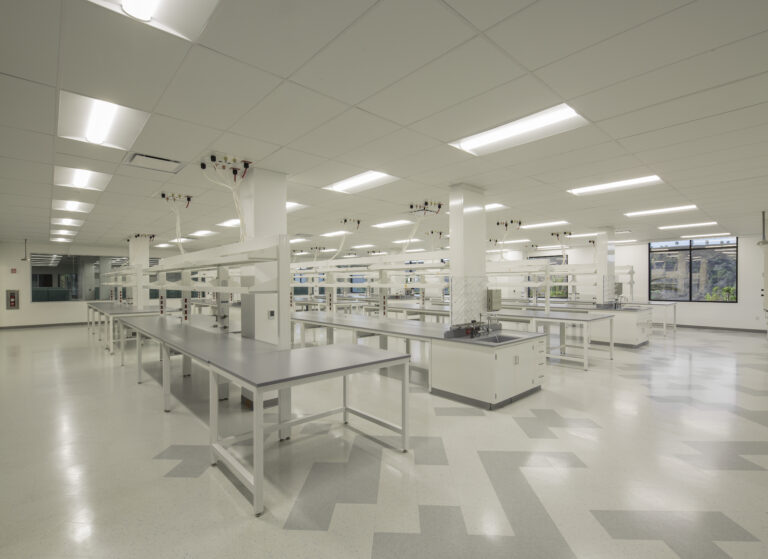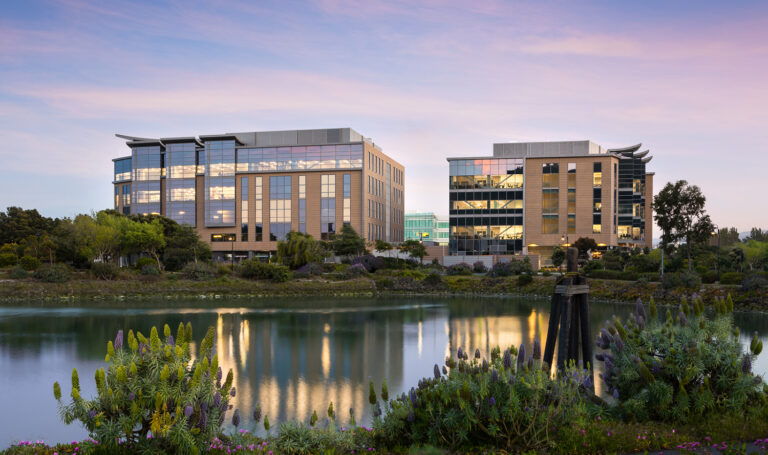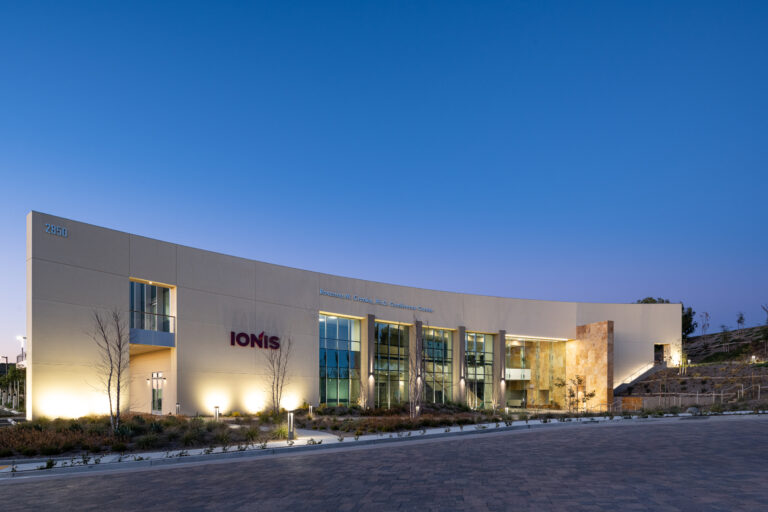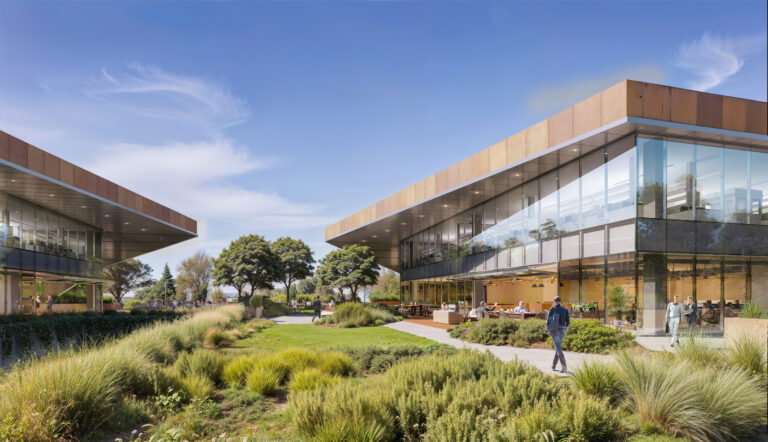North Torrey Pines First Floor Suites
North Torrey Pines converted multiple lab and office suites into 2 lab/office suites, with an added exit to new exterior amenity space and new shared autoclave room.
Healthpeak Properties, Inc.
La Jolla, California
-
ID Studios
Architect
-
Dempsey Construction
General Contractor
Project Management
Life Sciences
Research & Development
Construction Administration
Design Administration
Existing Conditions Investigation
Financial Management
Permit Management
Project Accounting
Schedule & Budget Management
29,000 Square feet speculative tenant improvement
18,000 Square feet lab & office suite
11,000 Square feet lab & office suite
Multiple lab and office space conversion with added exit to new exterior amenity space and new shared autoclave room
New exterior patio and amenity area

