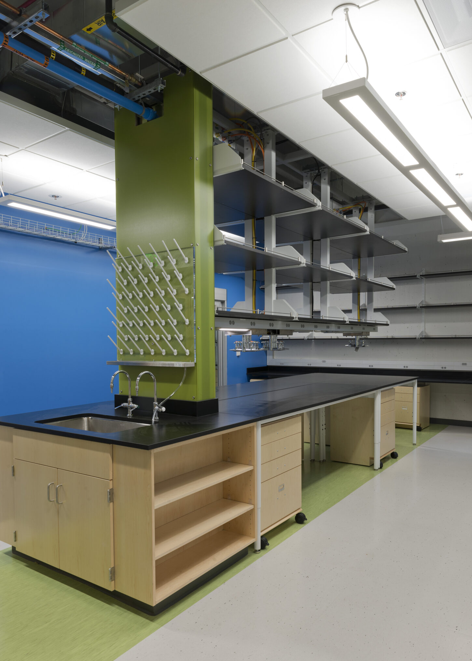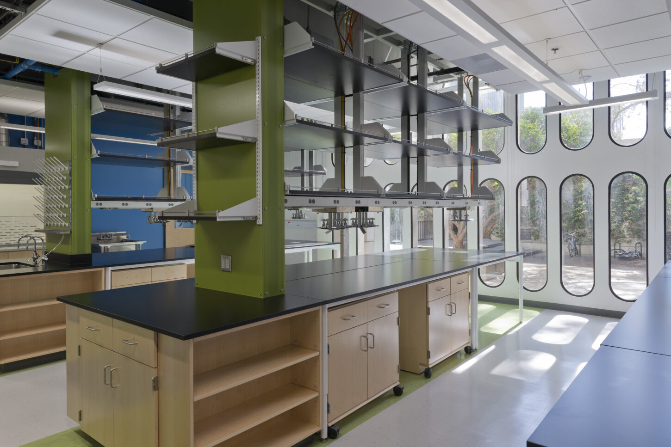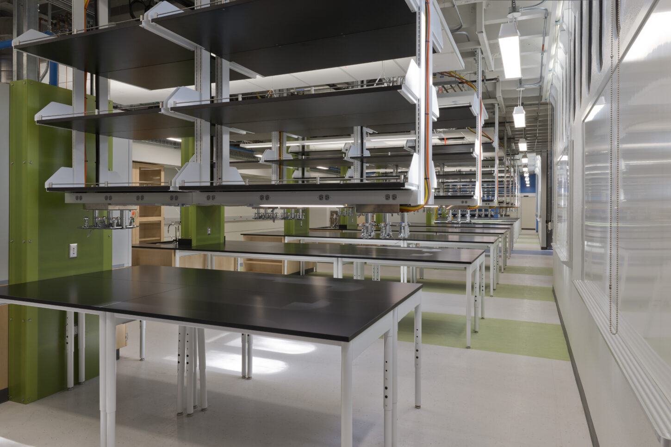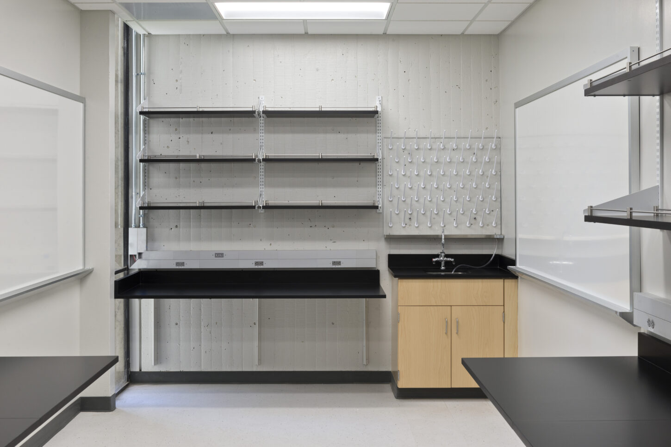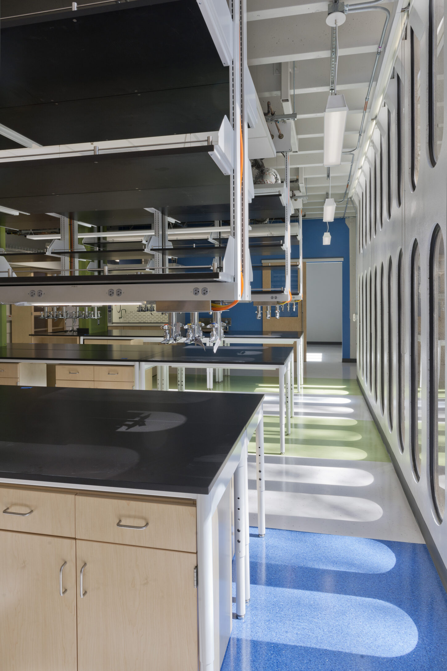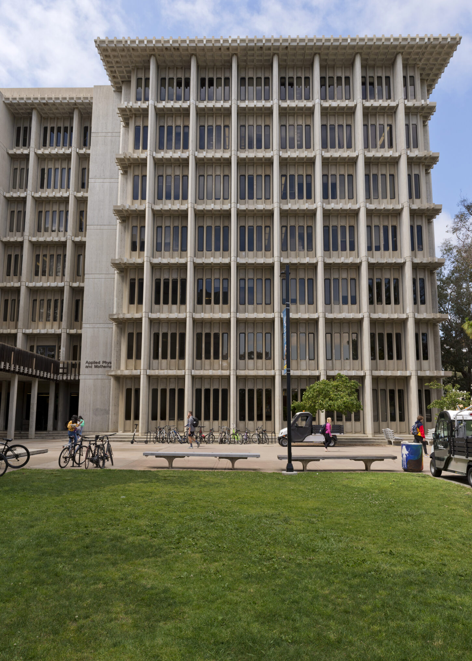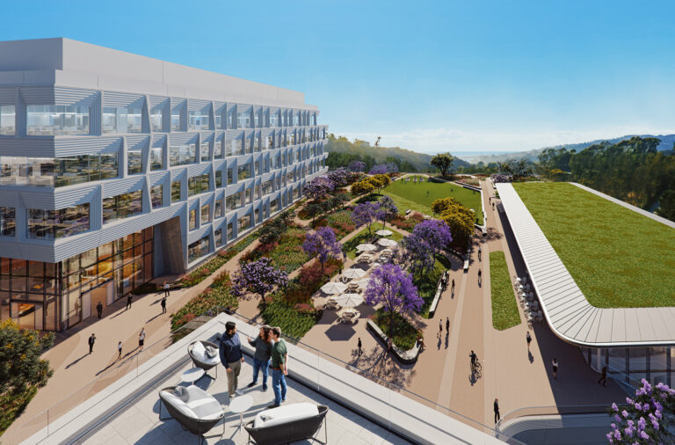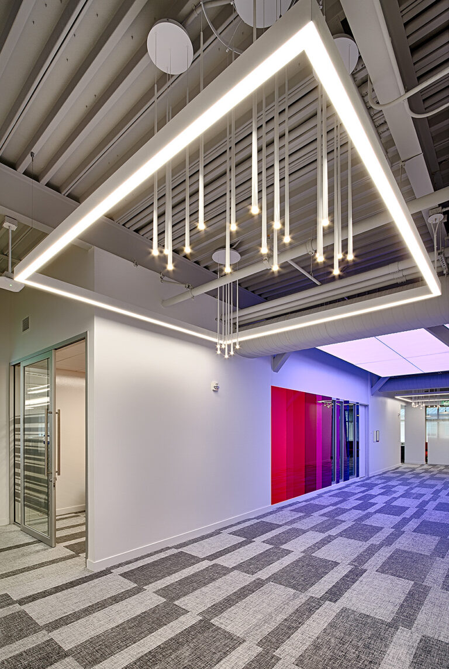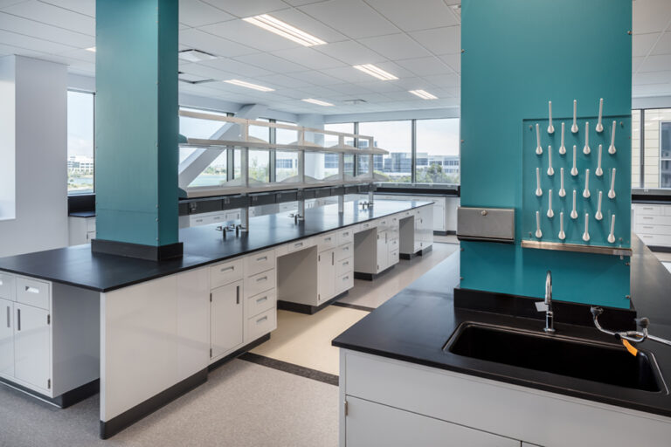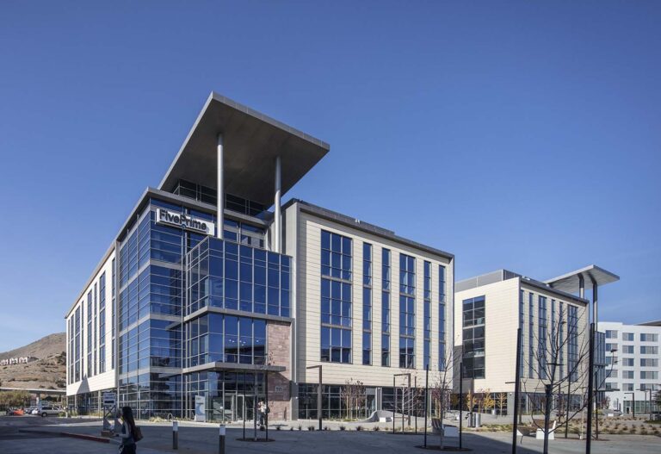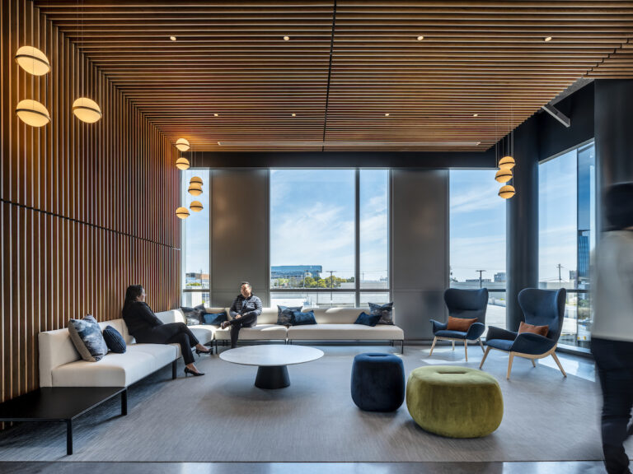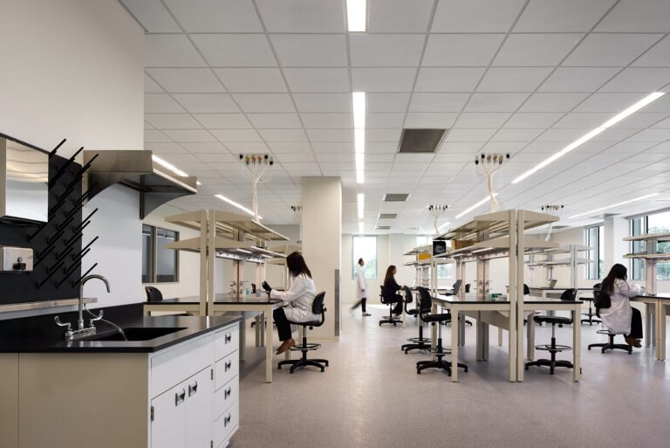Muir Biology 1st & 2nd Floor Lab Renovation
University of California, San Diego first and second floor renovation of an existing five-story biology lab & office facility.
Client
University of California San Diego
Location
La Jolla, California
Project Team
-
Architect
FPBA
-
General Contractor
BnBuilders
Assignment
Project Management
Project Type
Higher Education
Life Sciences
Services
Project Management
Project Facts
14,000 SF, lab renovation
First and second floor renovation of existing five-story biology lab & office facility
Renovation to mirror design of previous renovation
New lab space will be reconfigured into shared open labs with adjoining lab support
Related Projects:

