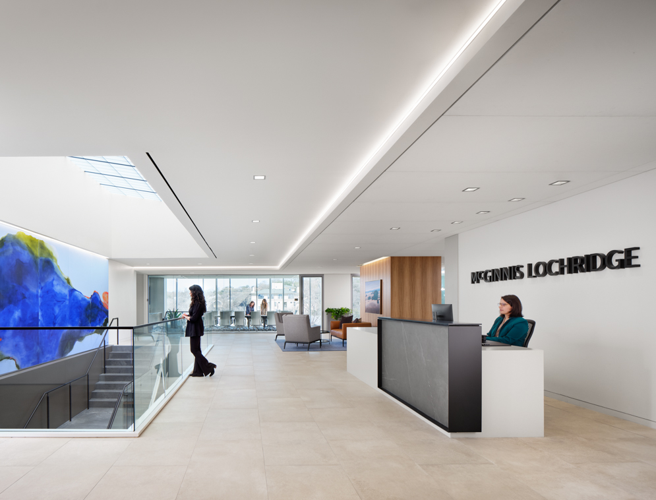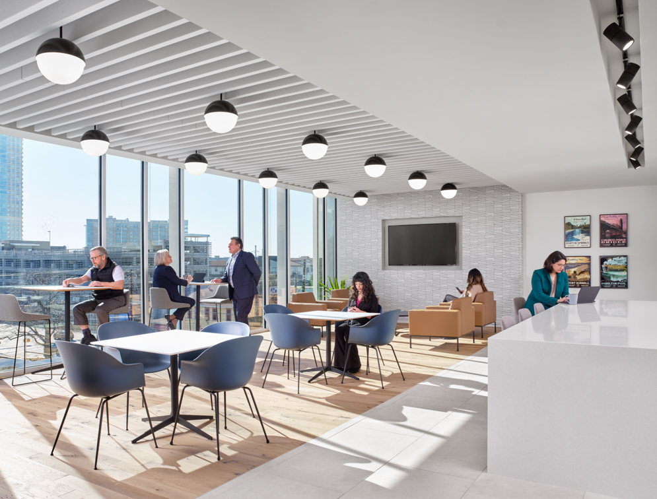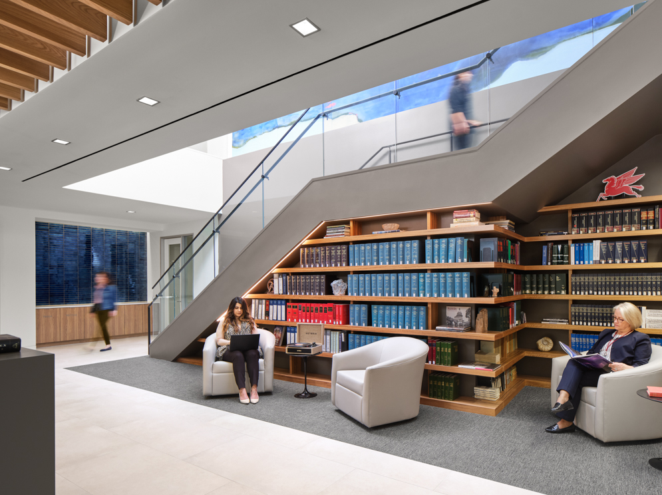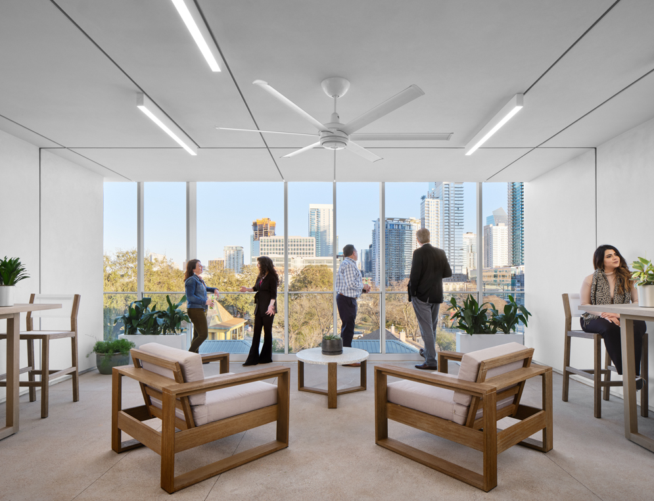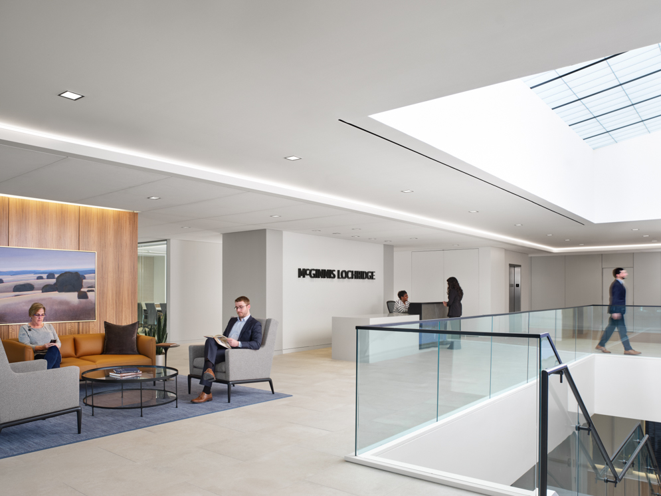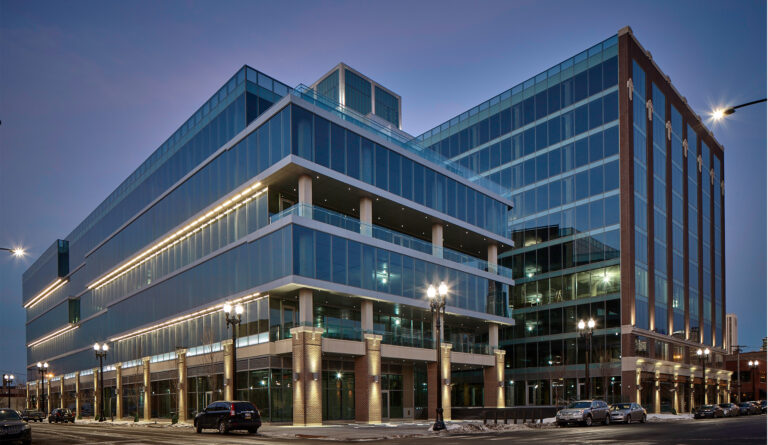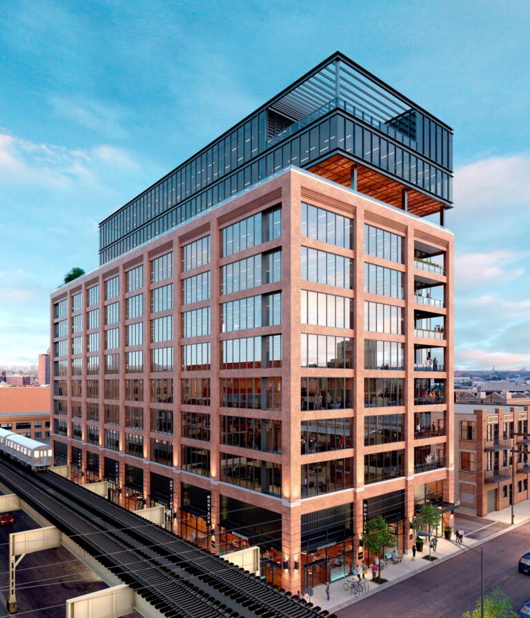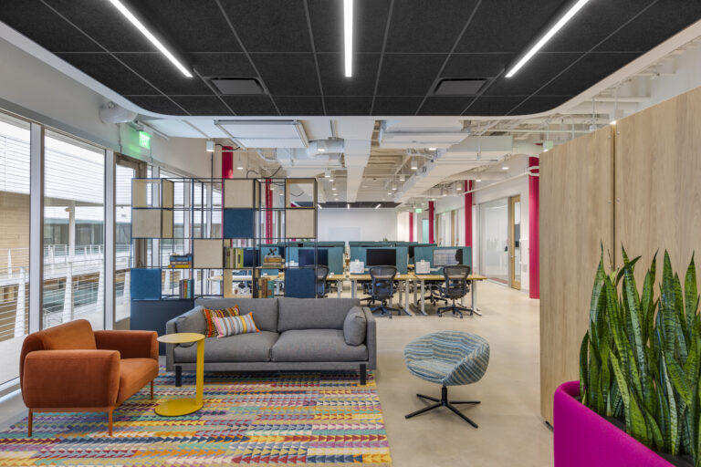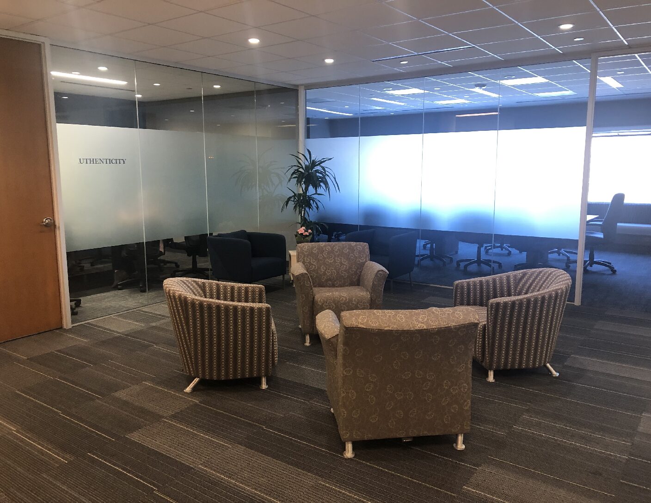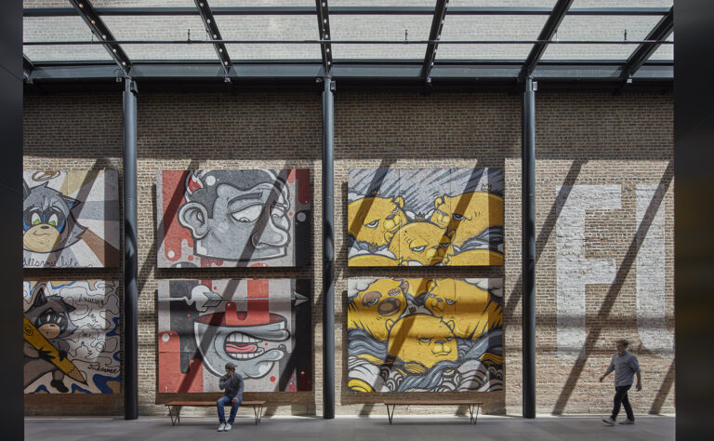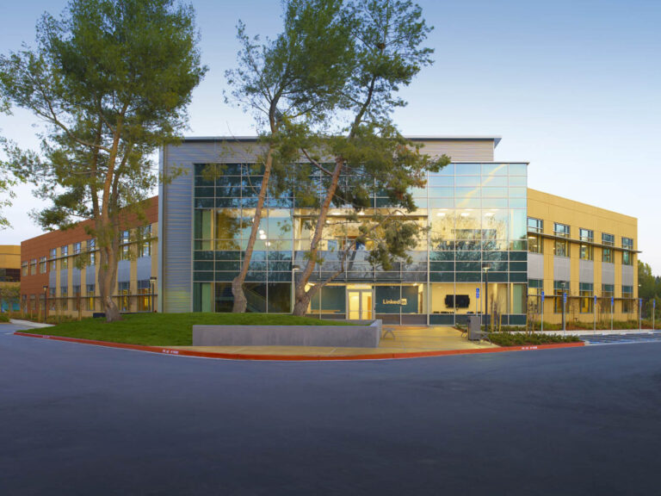McGinnis Lochridge
A modernized office space to provide a greater experience for McGinnis Lochridge clients. Offering additional private offices to accommodate the growing team; showcasing high end finishes and an updated look.
McGinnis Lochridge
Austin, Texas
-
Perkins & Will
Architect
-
American Constructors
General Contractor
Project Management
Corporate Interiors
Construction Administration
Design Administration
FF&E Coordination
Lease/Workletter Management
Pre-Design Administration
37,800 SF corporate law office, includes private offices, conference suite, break room, and terrace
Interconnecting stairs that incorporate a library with skylight

