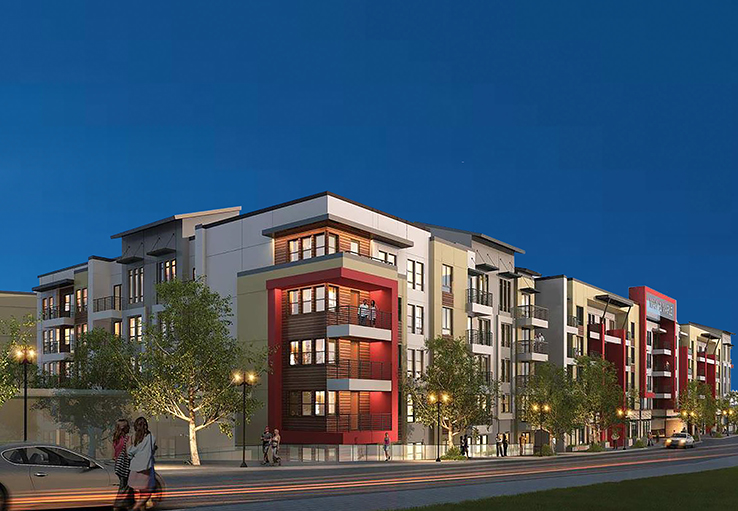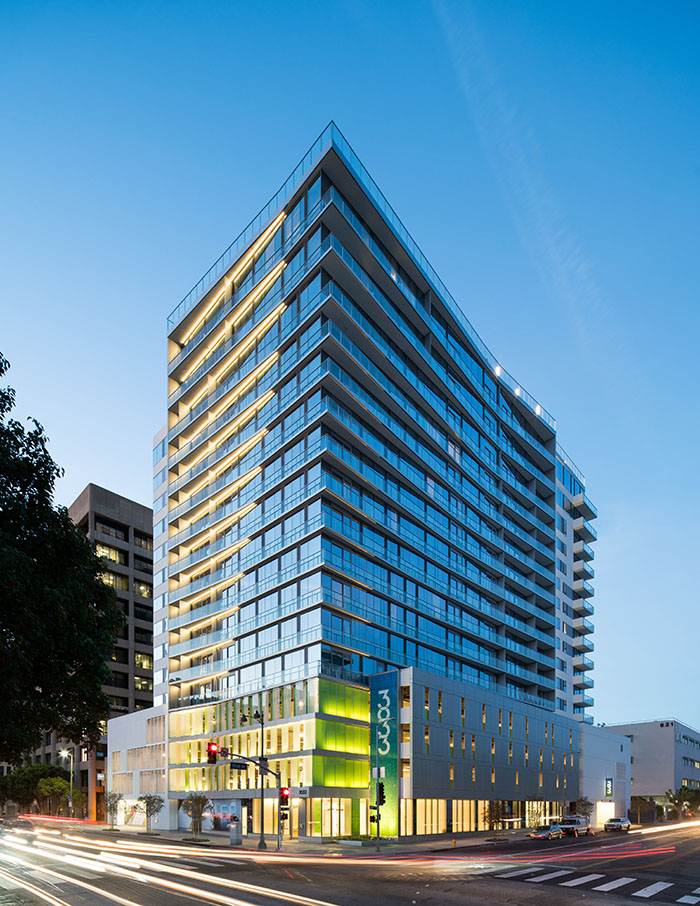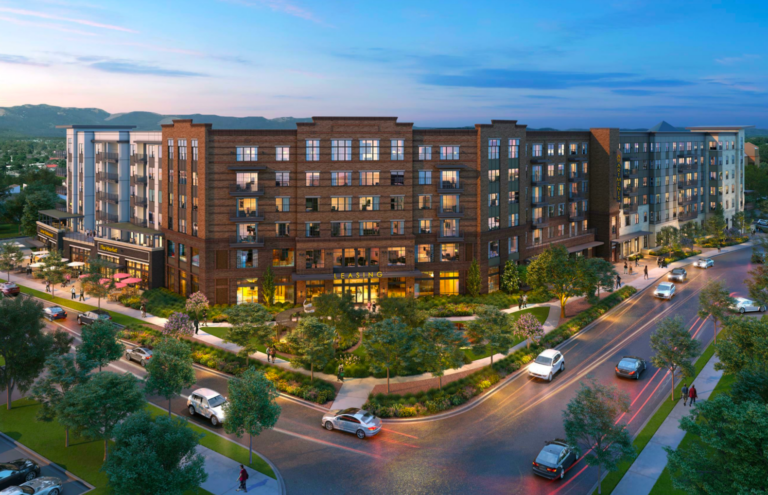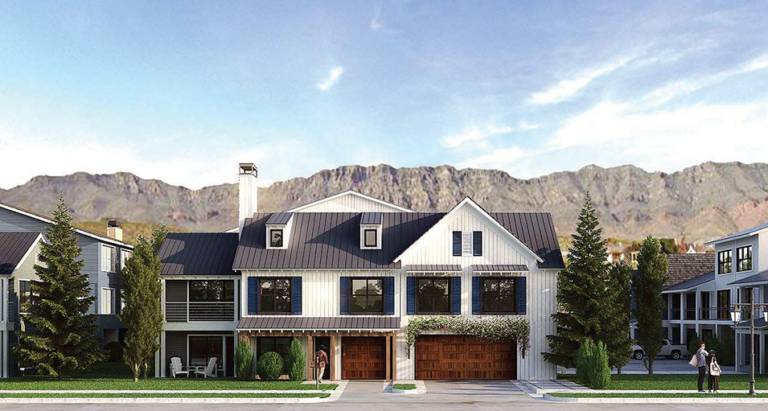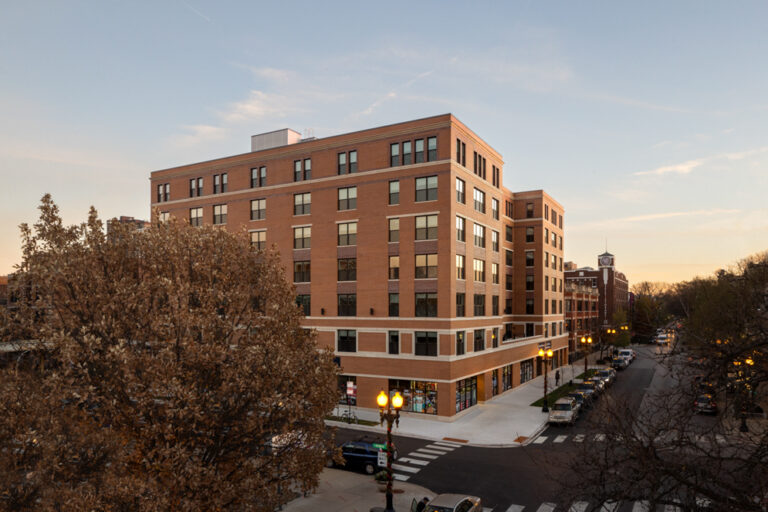Maple & Main
A cost effective development that delivers quality units to lease for residential and commercial tenants.
Goel Hayward MF LLC
Hayward, California
-
Humphreys & Partners
Architect
Development Management
Due Diligence
Commercial
Multi-Family
Residential
CEQA Management
Design Administration
Entitlement Management
Procurement
Program Management
Project Accounting
547,000 Square Feet
314 total residential units (251 market rate units and 63 below market rate units)
5-Story residential building
4-Story mixed-use building
6-Story parking garage
Amenities include outdoor swimming pool, two retail spaces, gym, leasing office, resident lounge, and clubhouse

