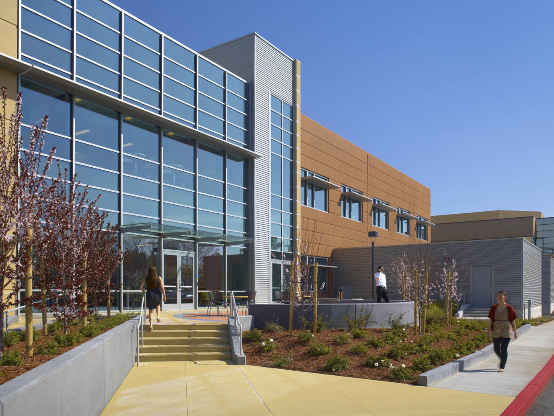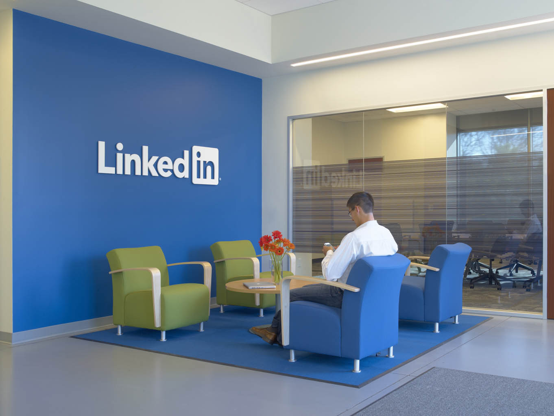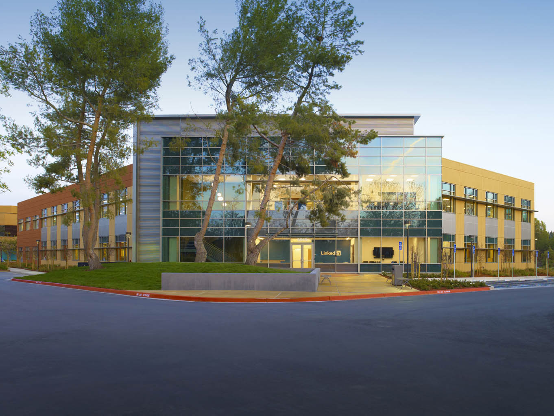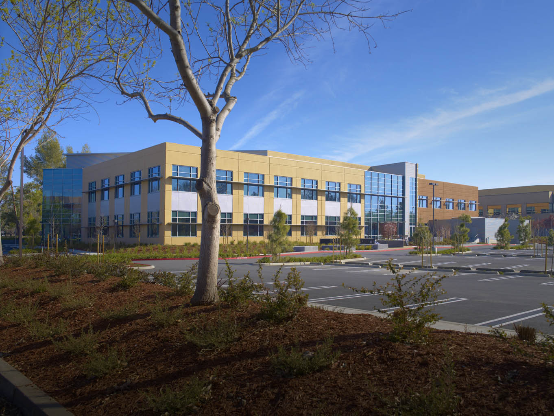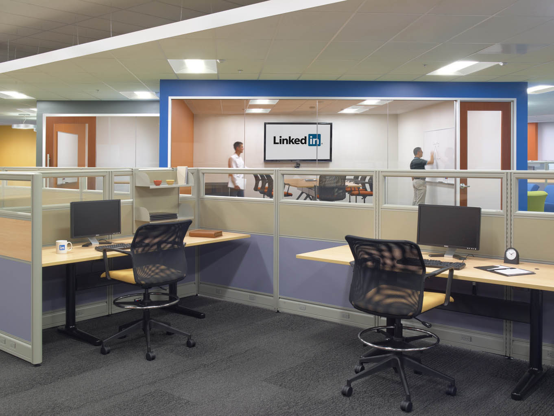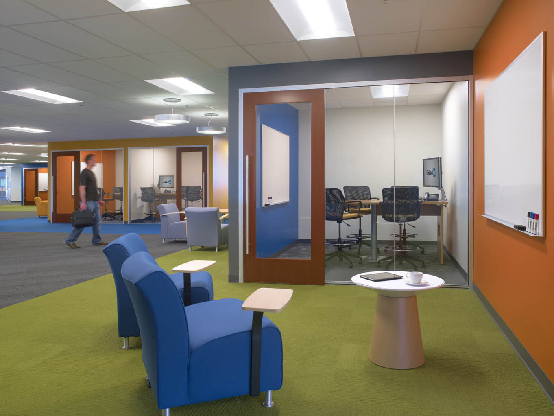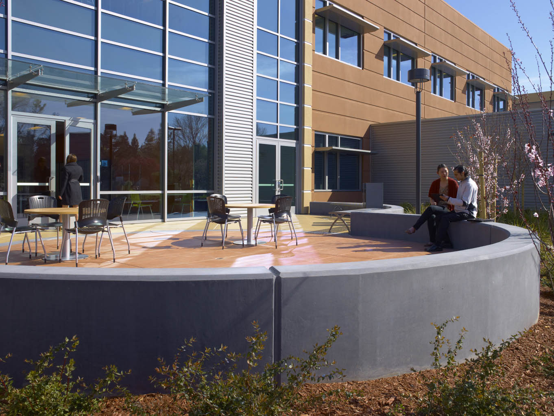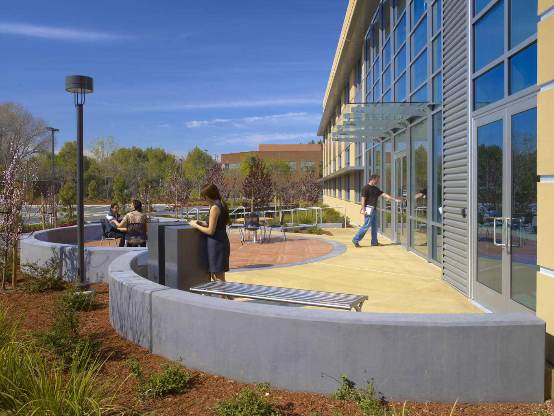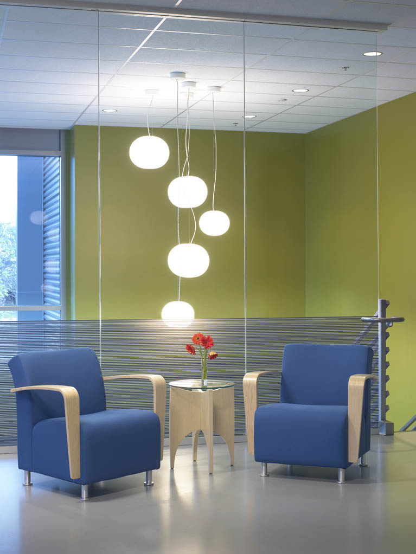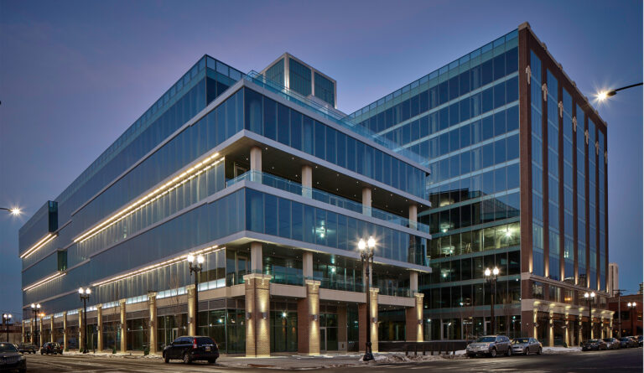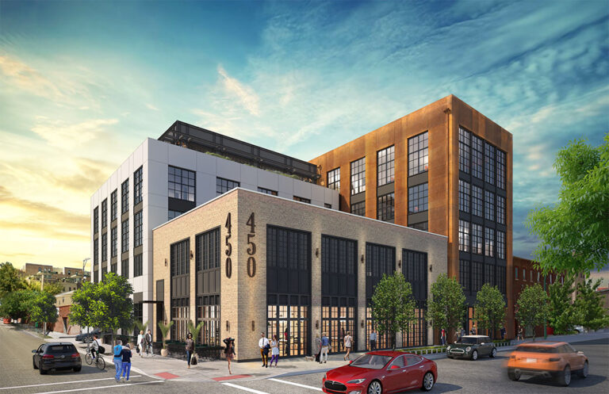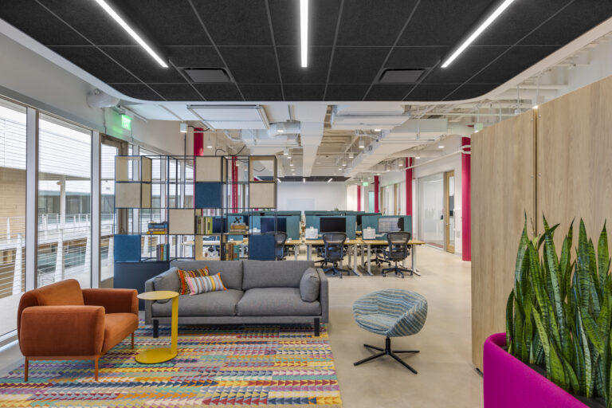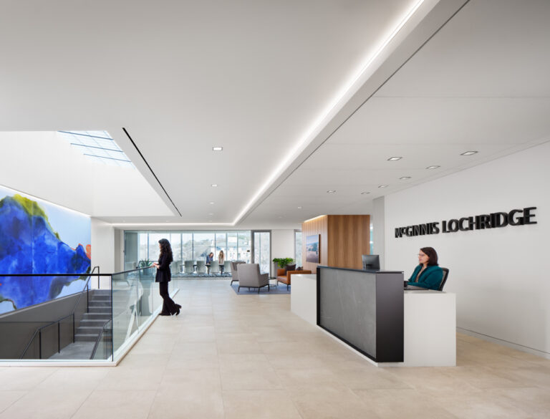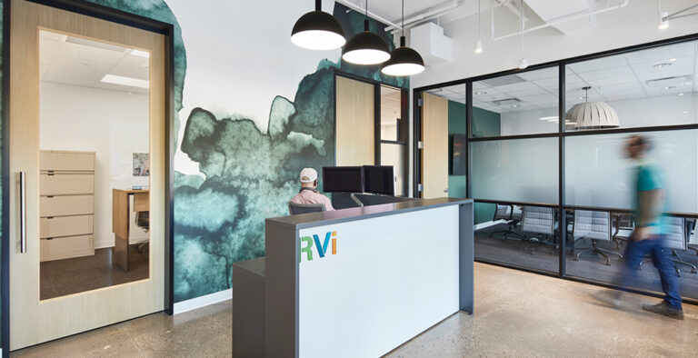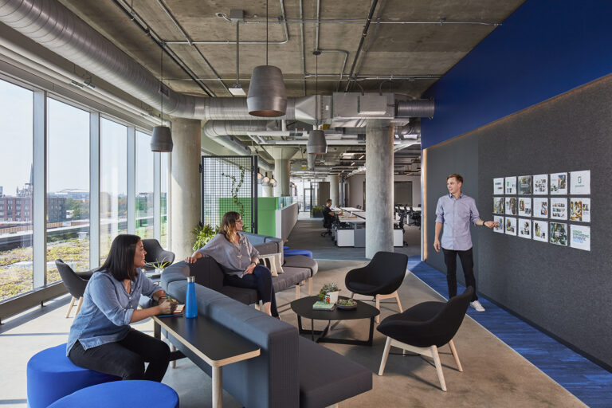LinkedIn Campus Expansion at Britannia Shoreline Technology Park
Shoreline Technology Park, a 12-building office campus, developed a new speculative office/lab building on a recreational parcel on campus. In October of 2011, they announced that LinkedIn agreed to lease the entire building.
Healthpeak Properties, Inc., formerly HCP, Inc.
Mountain View, California
-
DES Architects + Engineers
Architect
-
Hathaway Dinwiddie Construction Company
General Contractor
Development Management
Commercial
Corporate Interiors
Office
Technology
Construction Administration
Design Administration
Entitlement Management
Financial Analysis
Lease/Workletter Management
Occupancy Management
Permit Management
Pre-Design Administration
Procurement
Program Management
Project Accounting
Schedule & Budget Management
Four-acre property
70,000 SF office development
LEED-Registered

