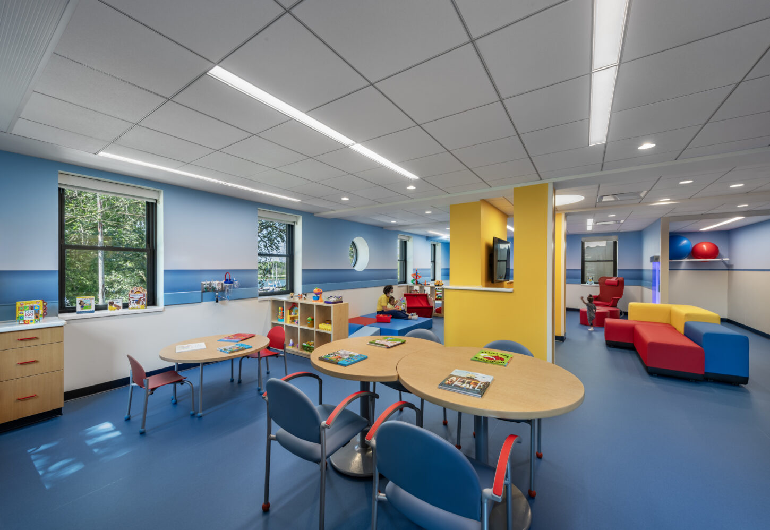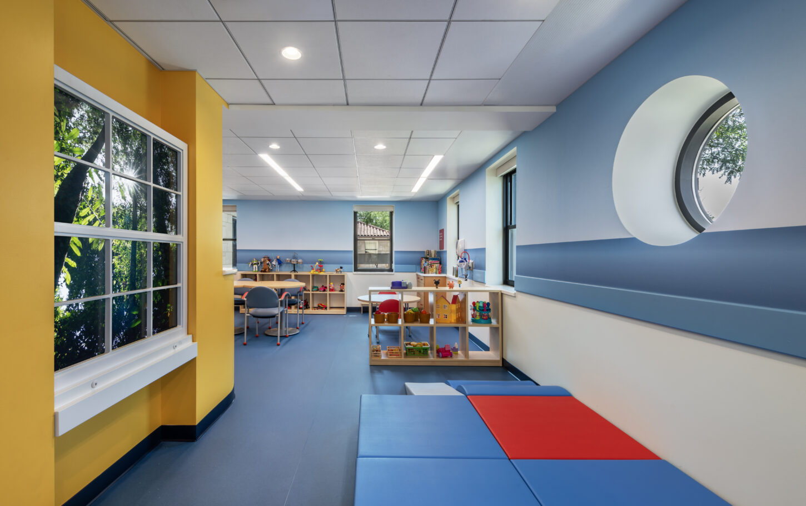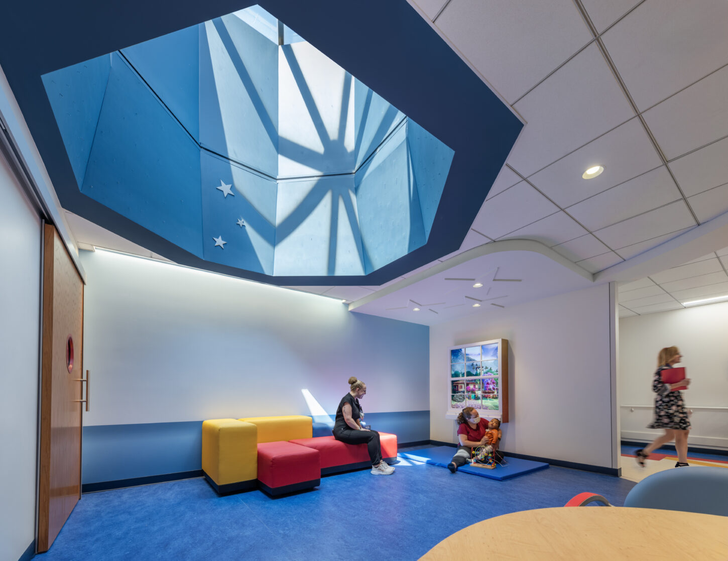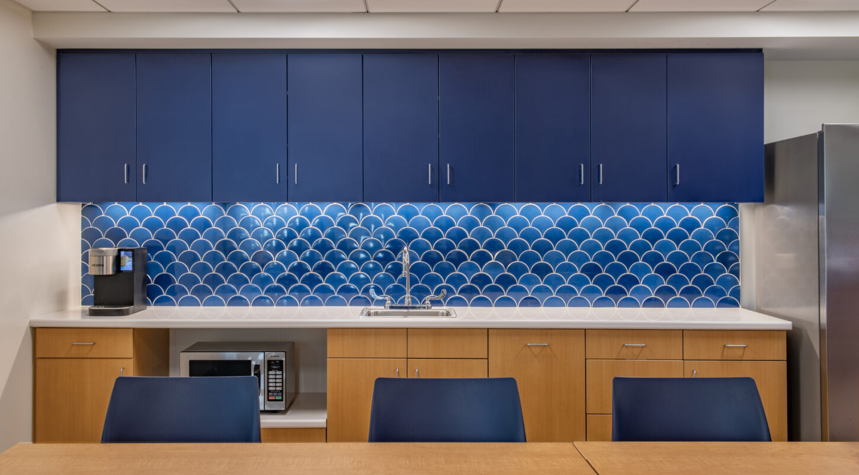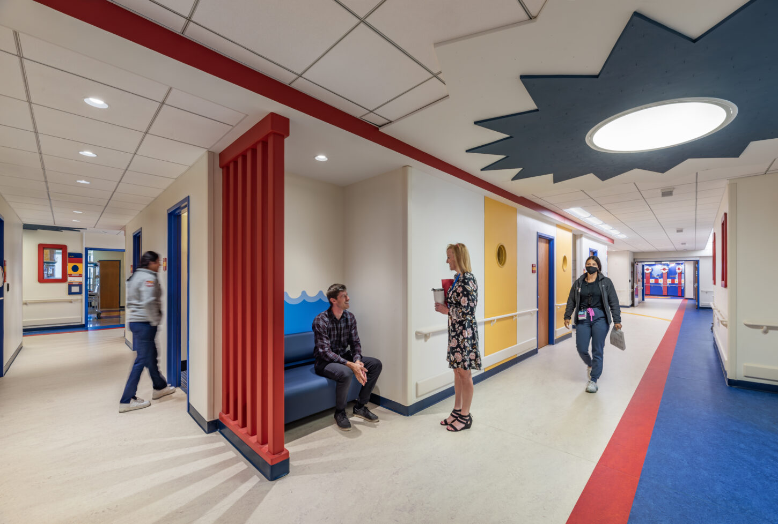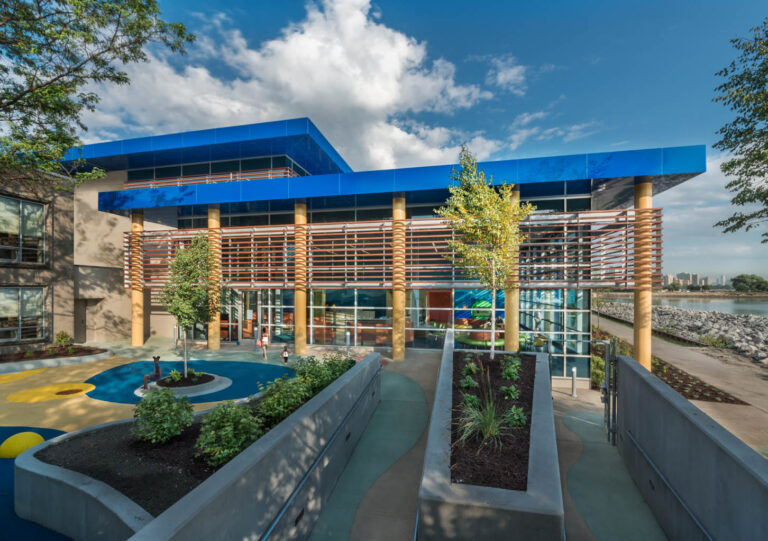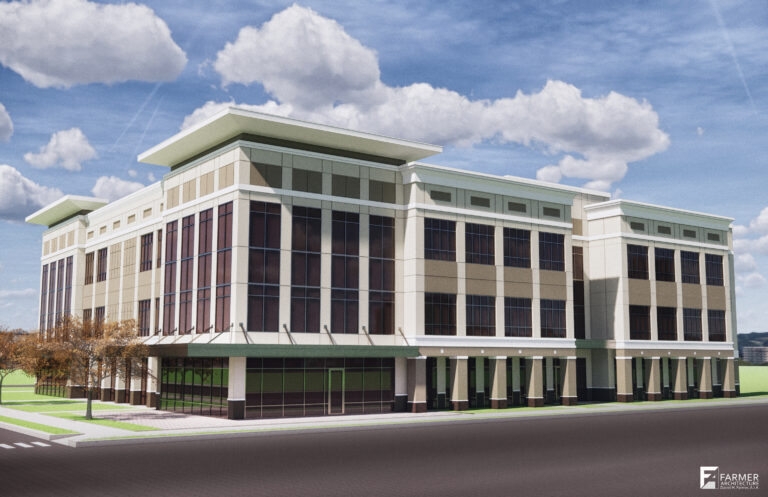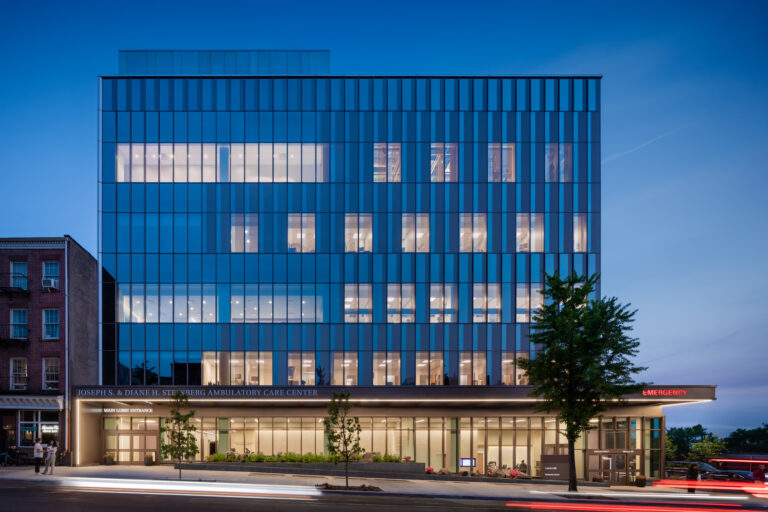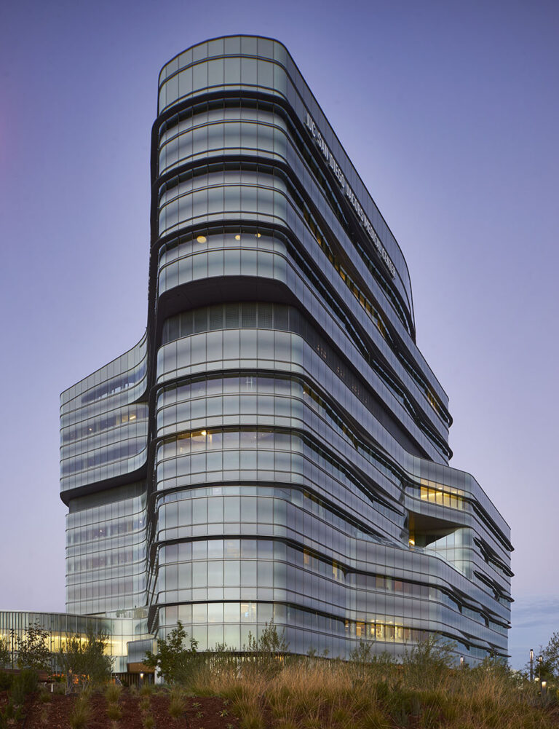La Rabida Children's Hospital 2nd Floor Renovation
La Rabida's renovation was a consolidation of two units to achieve better efficiency of operations and to provide better face to face care to their many infant and toddler patients and their less mobile patients.
La Rabida Children’s Hospital
Chicago, Illinois
-
Jensen & Halstead
Architect
-
Berglund Construction
General Contractor
Project Management
Healthcare
Construction Administration
Design Administration
FF&E Coordination
Occupancy Management
Permit Management
Procurement
Project Accounting
Schedule & Budget Management
18,320 square feet hospital renovation
Renovation of the second-floor inpatient unit to enhance patient care facilities, including modernized rooms, MEP systems, upgraded nurse stations and improved support services
Conversion of office space to 5 new patient rooms
Addition of a state-of-the-art playroom
Upgraded IT systems
Phased construction within an active hospital environment

