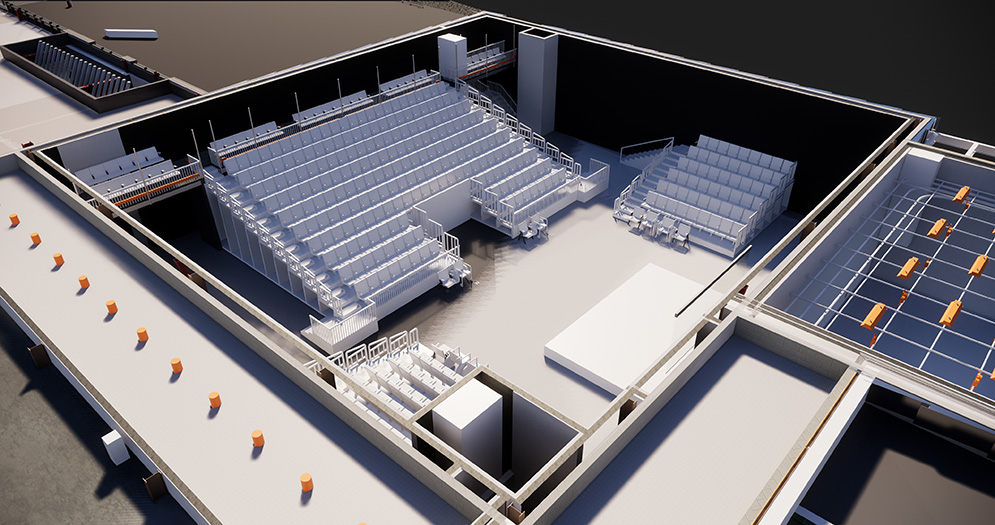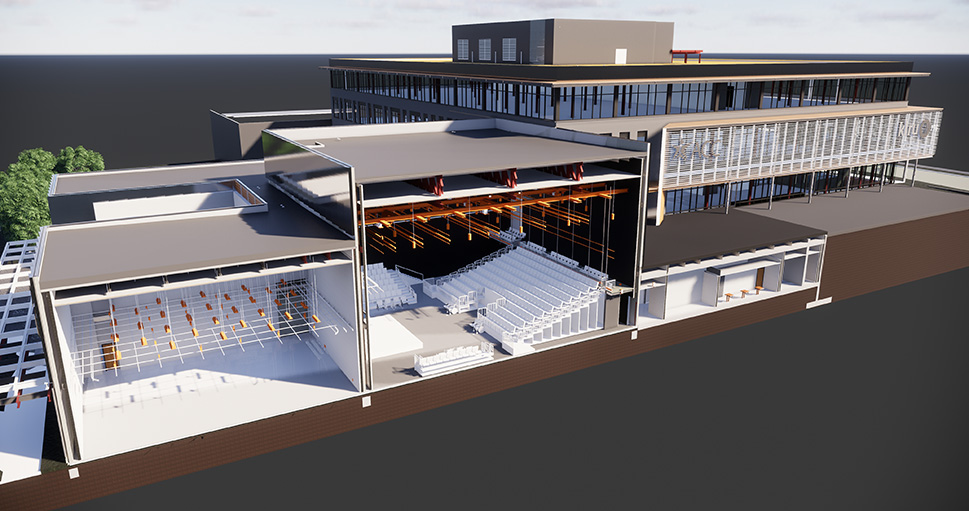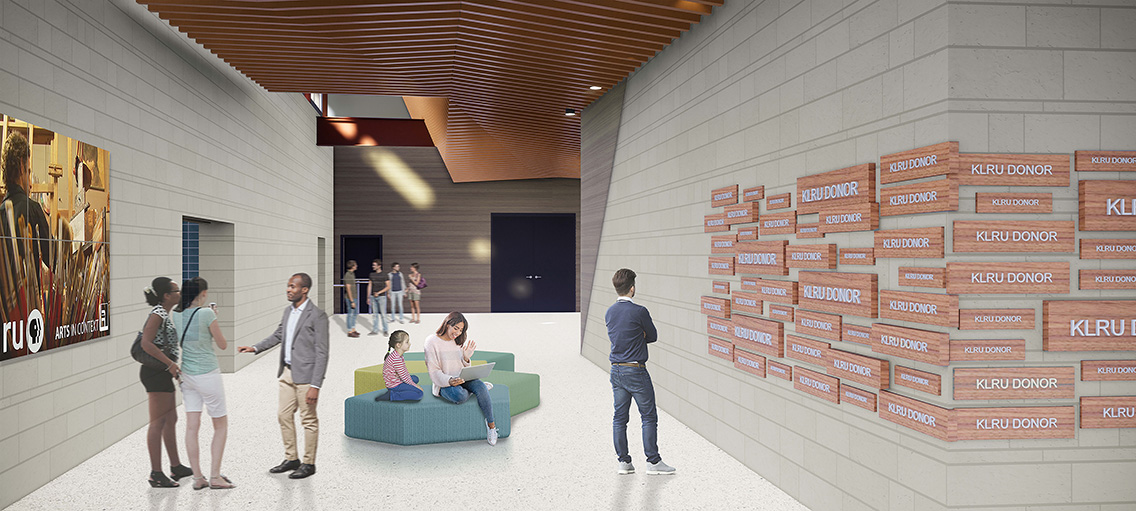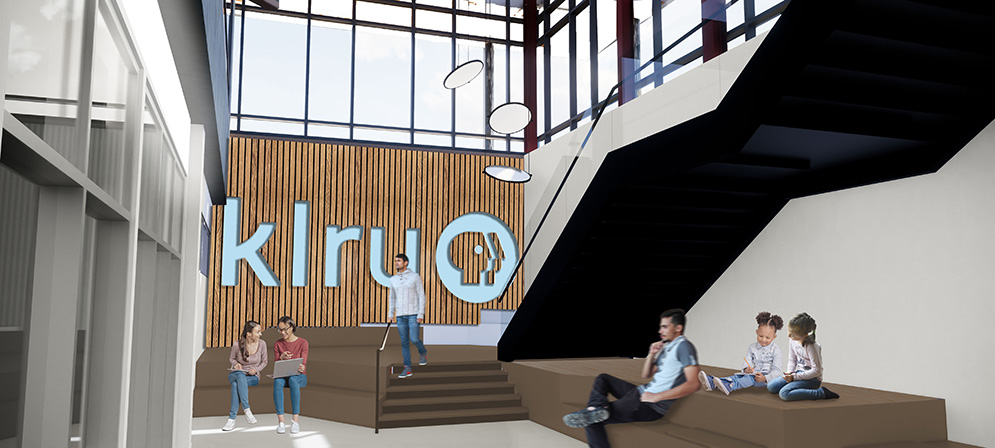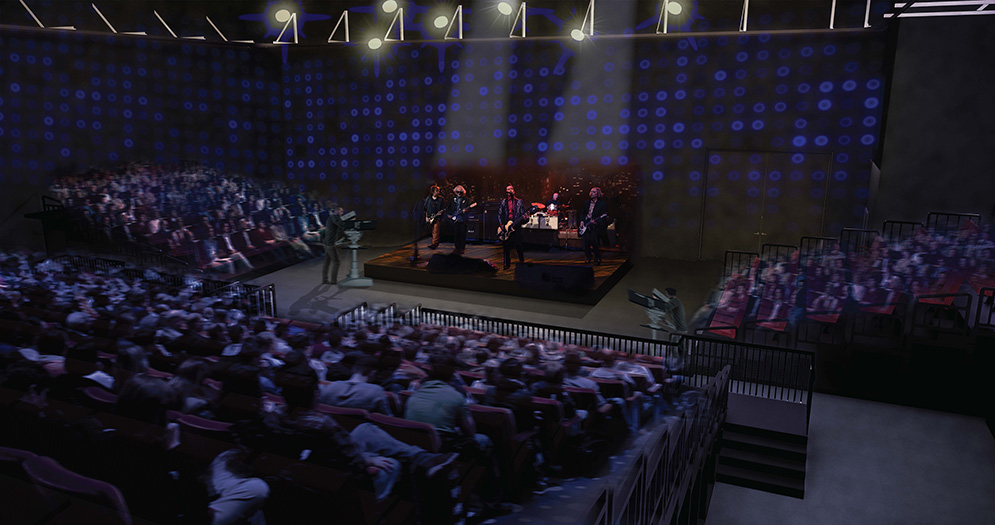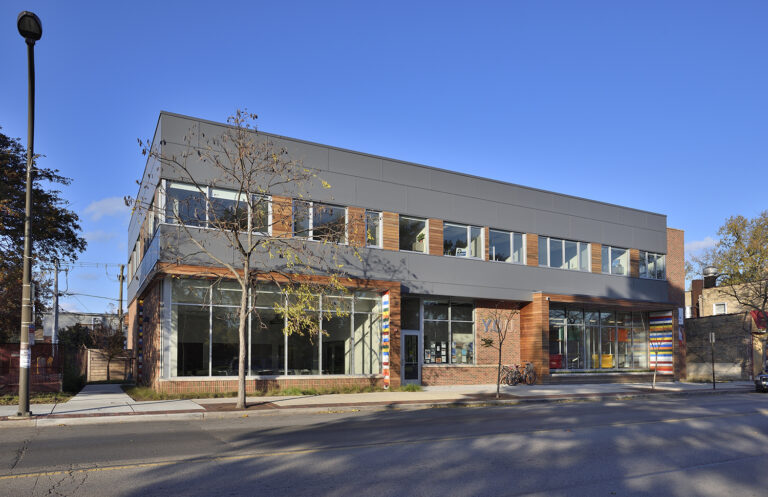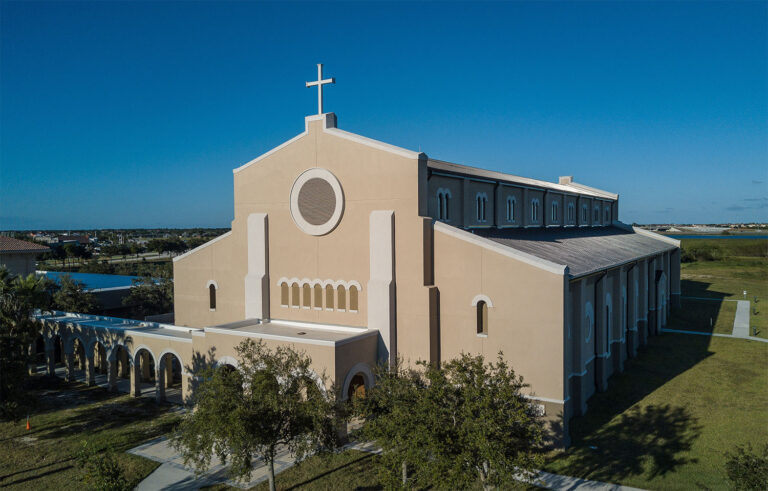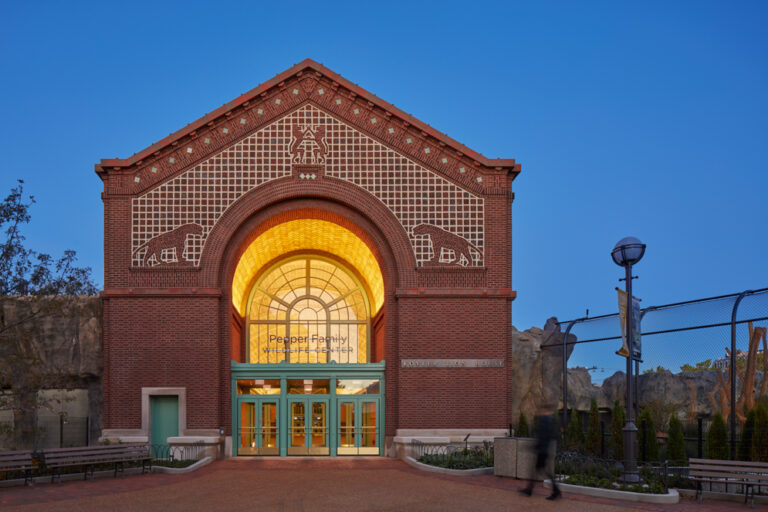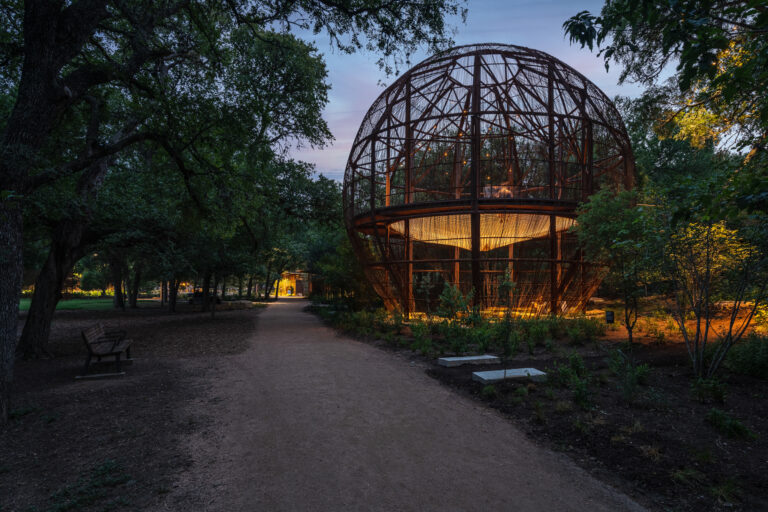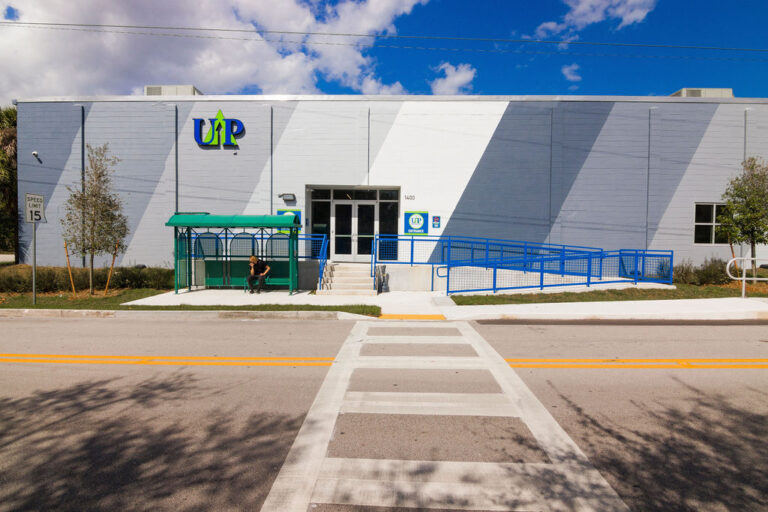KLRU - Austin PBS
KLRU’s goal for this project was to create a modern space for new programming initiatives while maintaining the integrity of the historic station.
KLRU - Austin PBS
Austin, Texas
-
Studio Steinbomer
Architect
-
Rogers O'Brien
General Contractor
Project Management
Commercial
Corporate Interiors
Not-for-Profit
Tenant Improvement
Construction Administration
FF&E Coordination
Lease/Workletter Management
Occupancy Management
Permit Management
Project Accounting
Schedule & Budget Management
70,000 SF redevelopment of television studio
45,000 SF tenant improvement
16,000 SF addition of studio building consisting of 3 studios
Live performance studio with audience capacity of 400 people

