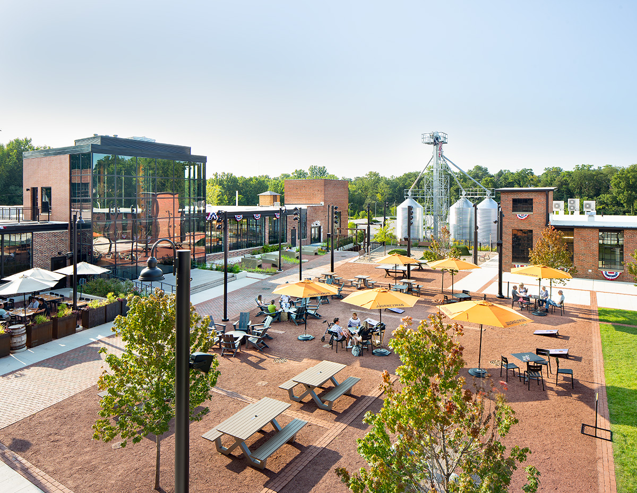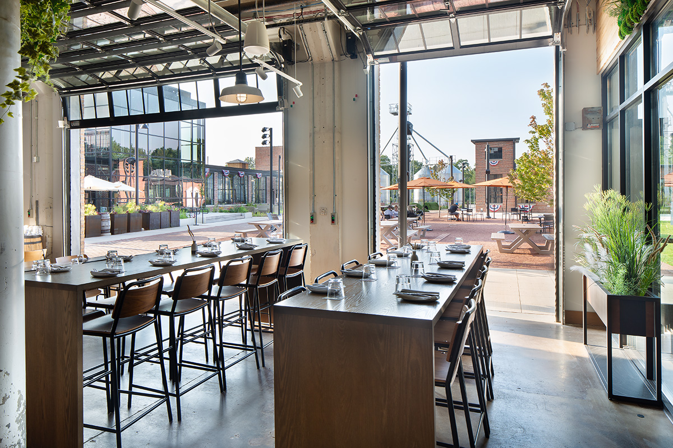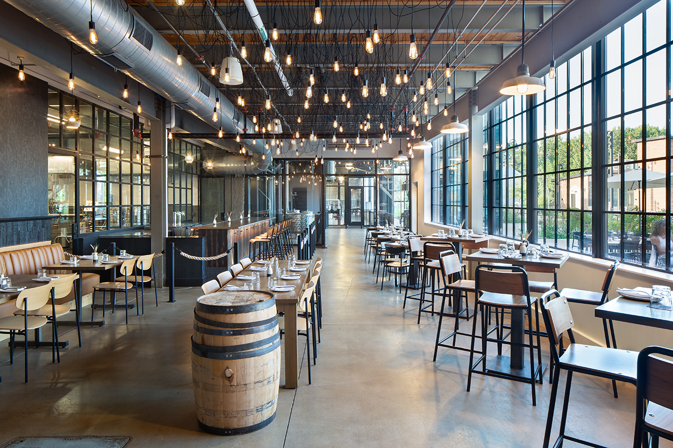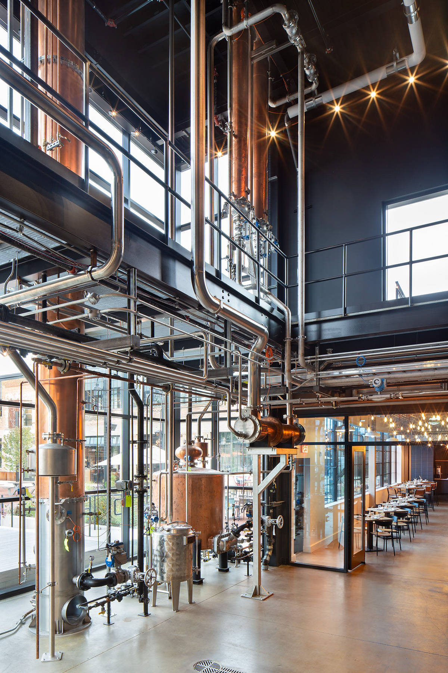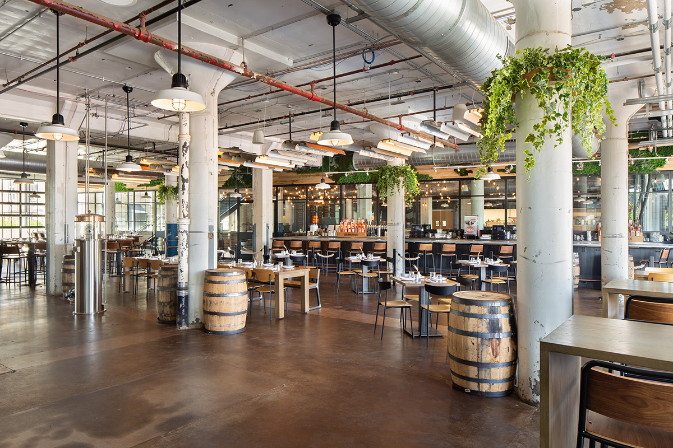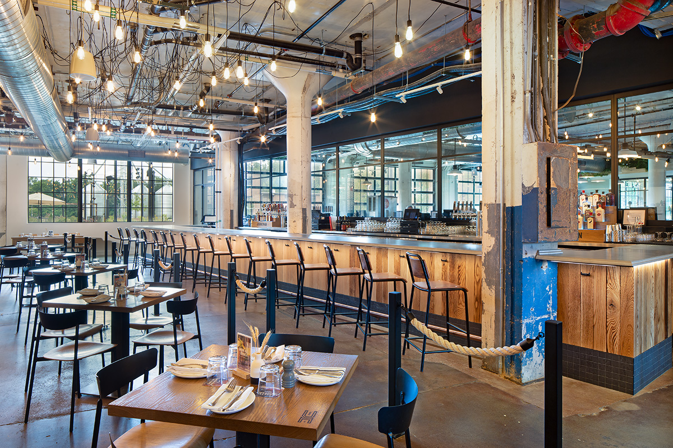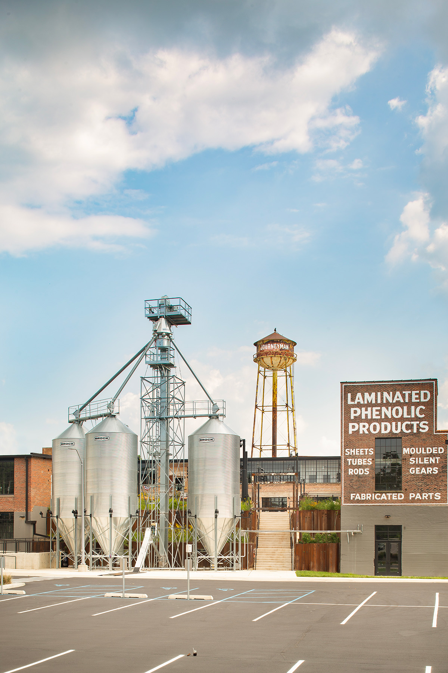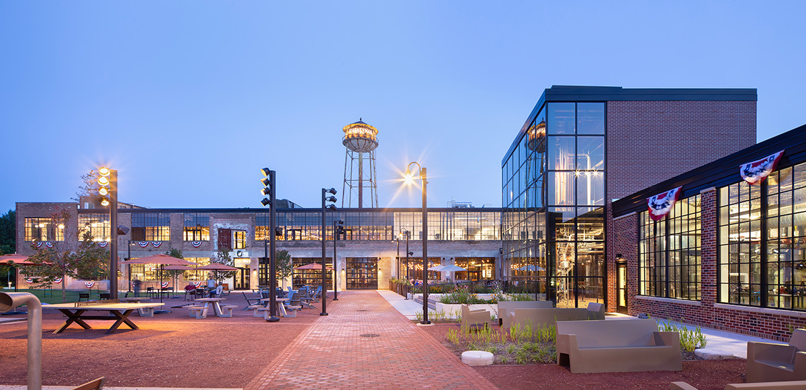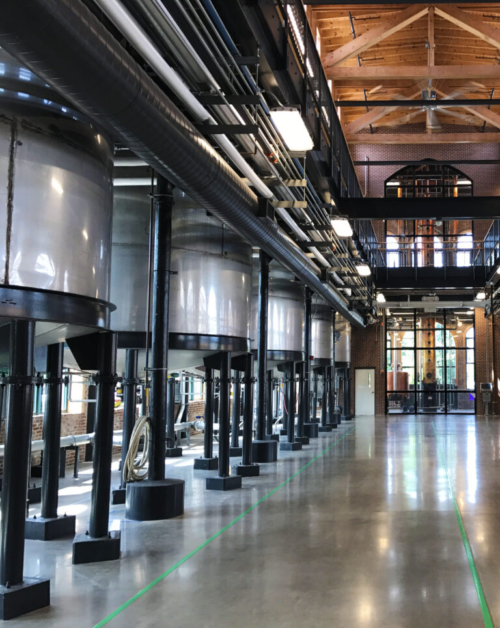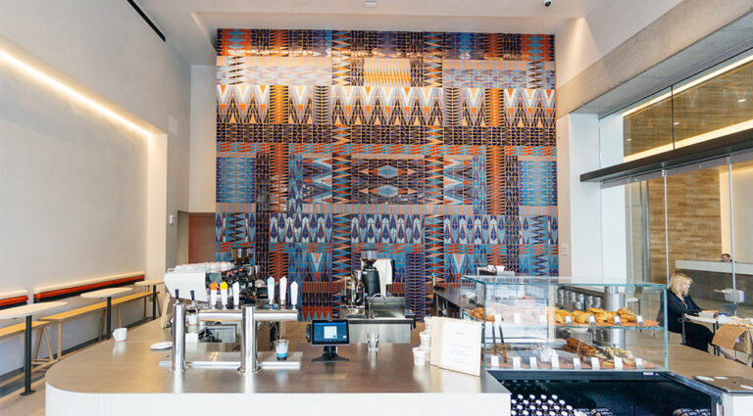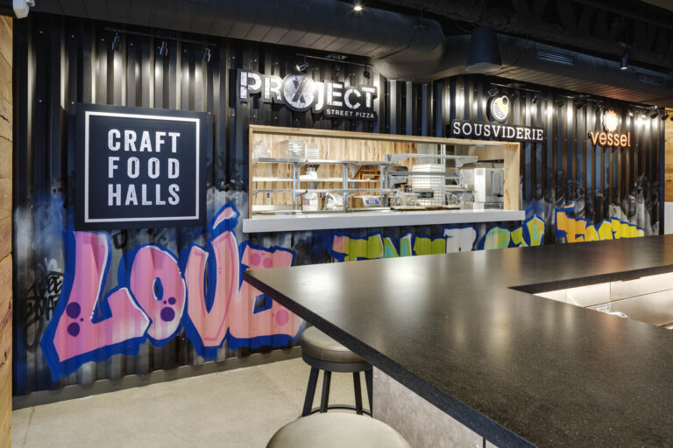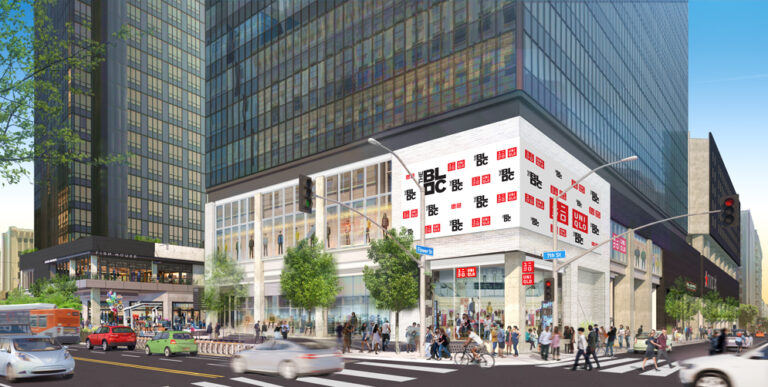Journeyman Distillery
Looking to expand its distilling operations and introduce brewing capabilities, Journeyman Distillery chose to breathe new life into a 150,000 SF factory that has sat vacant for nearly 40 years. Turning it into a vibrant space with distillery and brewery facilities, event spaces, restaurants, and a welcoming common courtyard.
Journeyman Distillery
Valparaiso, Indiana
-
RATIO
Architect
-
Berglund Construction
General Contractor
Development Management
Project Management
Hospitality
Construction Administration
Design Administration
Existing Facility Investigation
FF&E Coordination
Financial Management
Permit Management
Pre-Design Administration
Procurement
Project Accounting
Schedule & Budget Management
150,000 Square feet distillery renovation
Renovation of existing factory building into distillery
Renovations include exterior restoration and interior upgrades
Includes brewery, event space, restaurants, common courtyard, and new transit center

