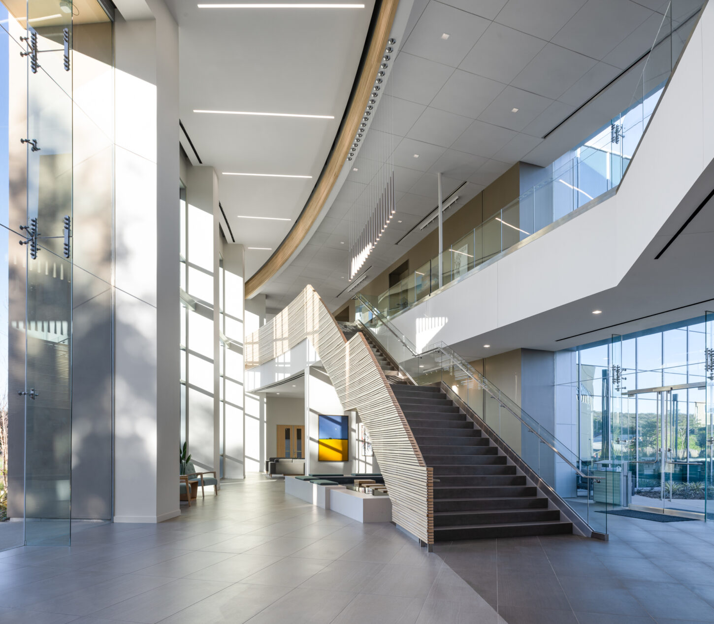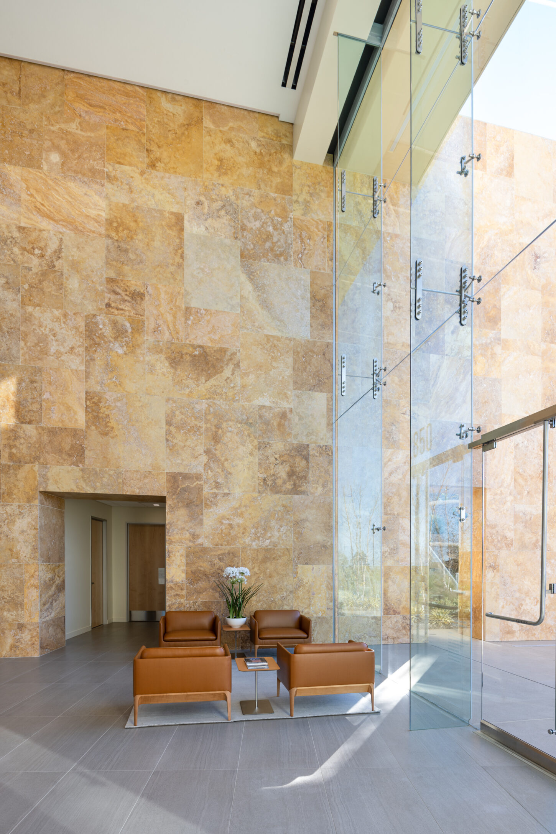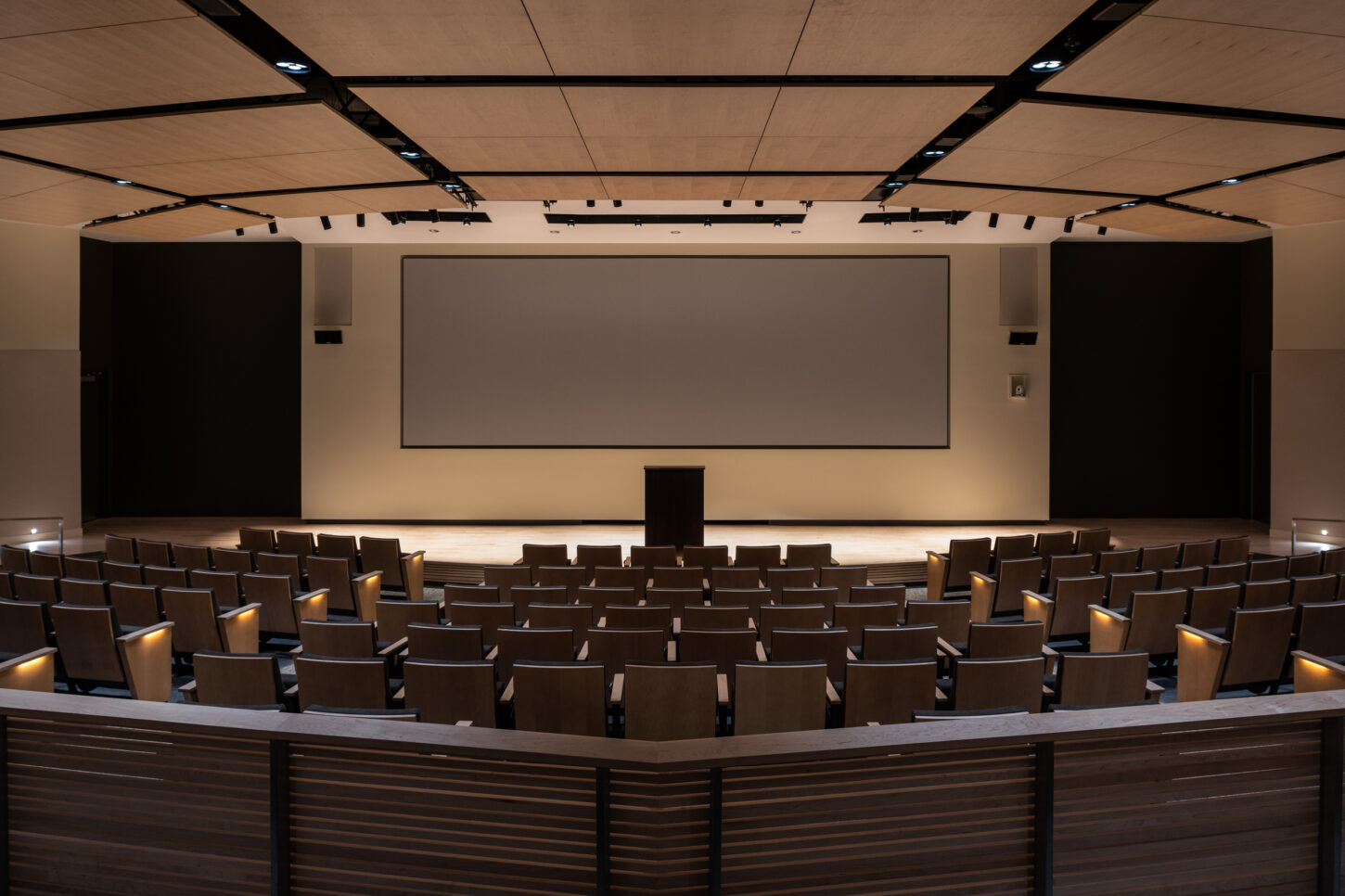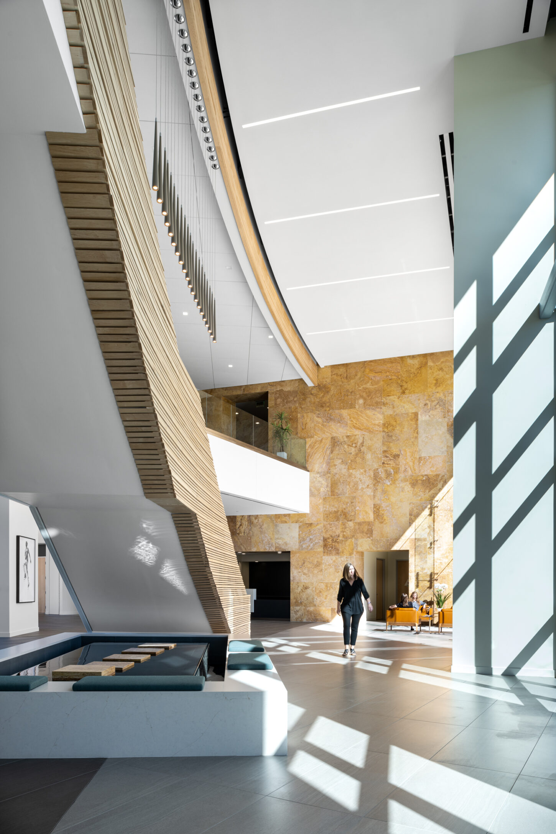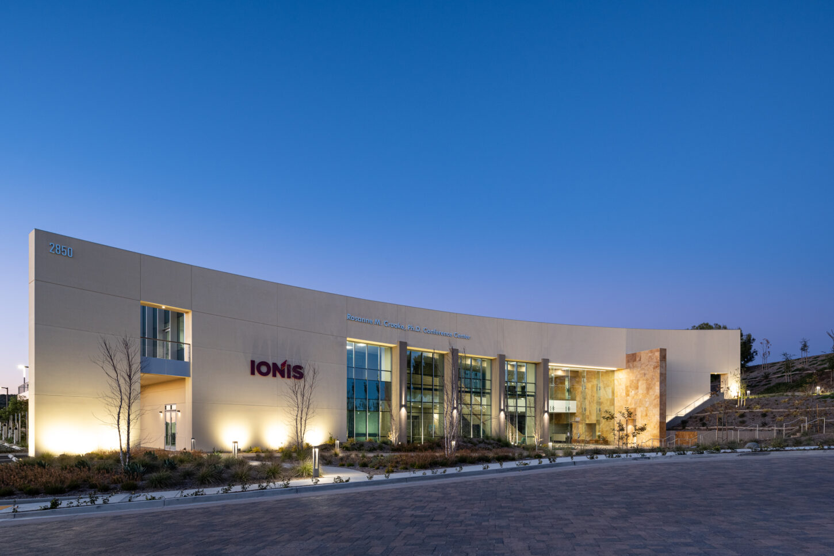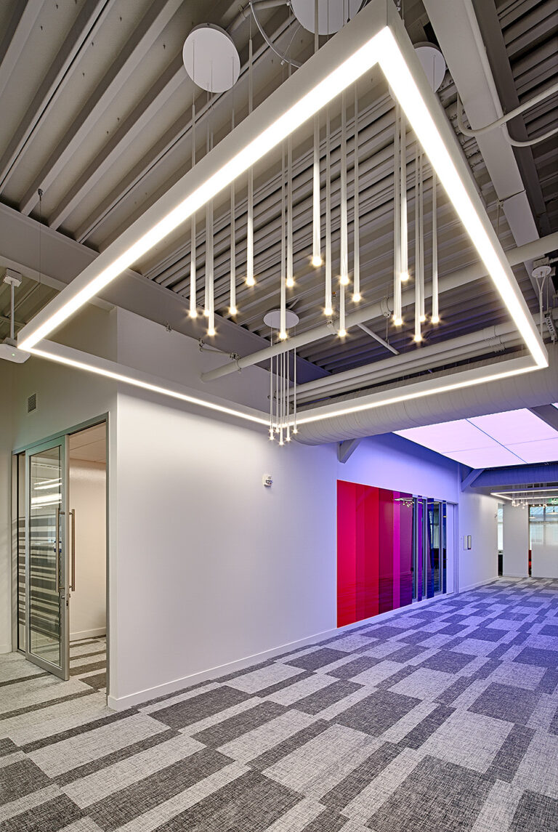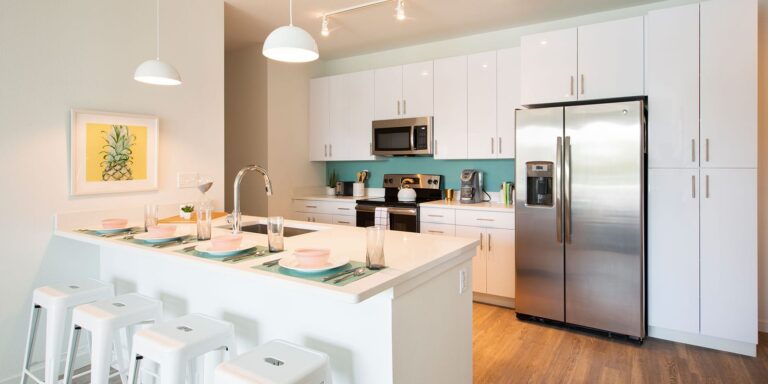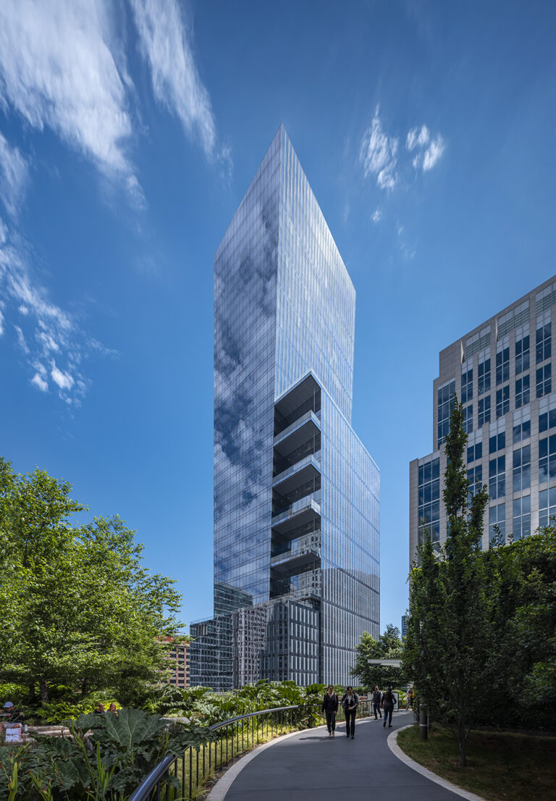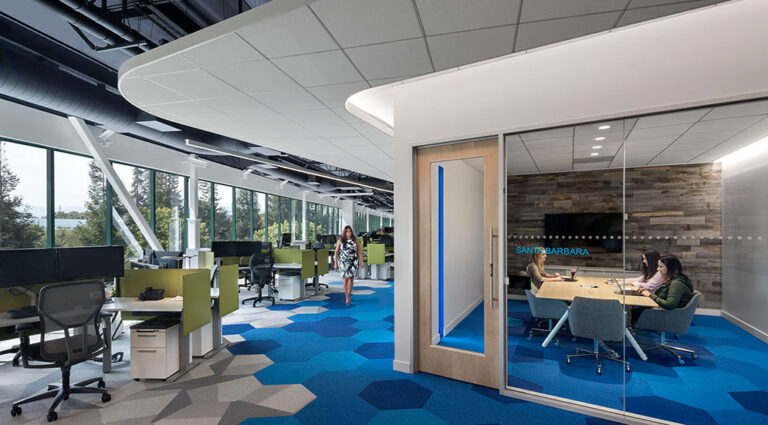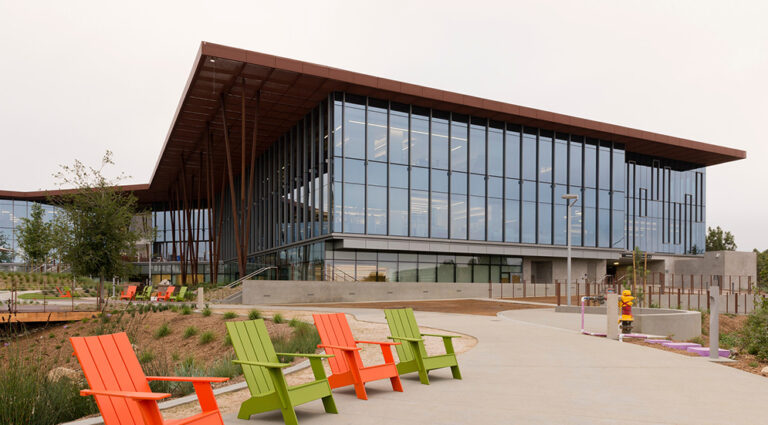Ionis Conferencing Center
Ionis Conferencing Center's facility was developed on a 12-acre site allowing sufficient space to support the operational research and development activities of Ionis Pharmaceuticals for the next 20 + years.
Ionis Pharmaceuticals
Carlsbad, California
-
DGA Architects
Architect
-
DPR Construction
General Contractor
Project Management
Corporate Interiors
Construction Administration
Design Administration
Due Diligence
Entitlement Management
Financial Analysis
Lease/Workletter Management
Permit Management
Pre-Design Administration
Program Management
Project Accounting
Schedule & Budget Management
74,838 square feet conference center
Ground up conference center featuring state-of-the-art theatre/auditorium, seminar room, multiple conference spaces, catering kitchen and site improvements
US Green Building Council LEED Gold

