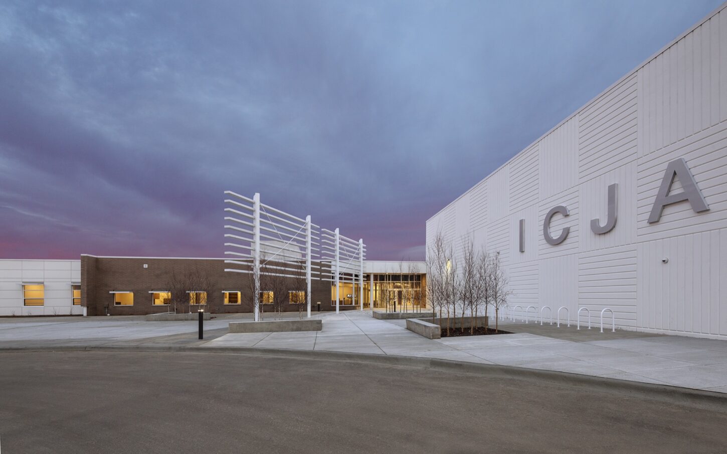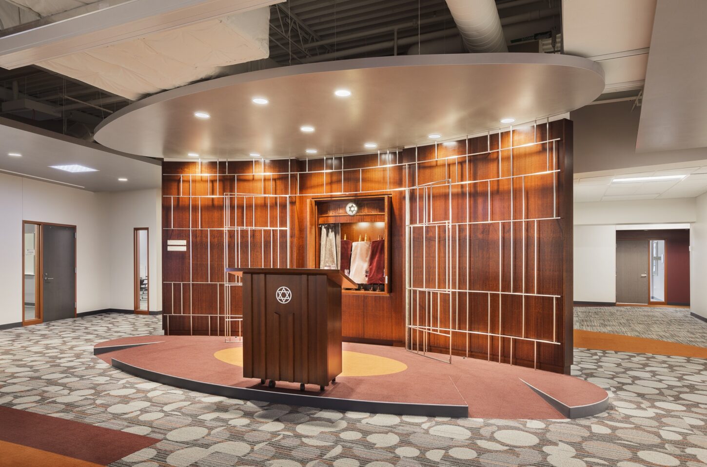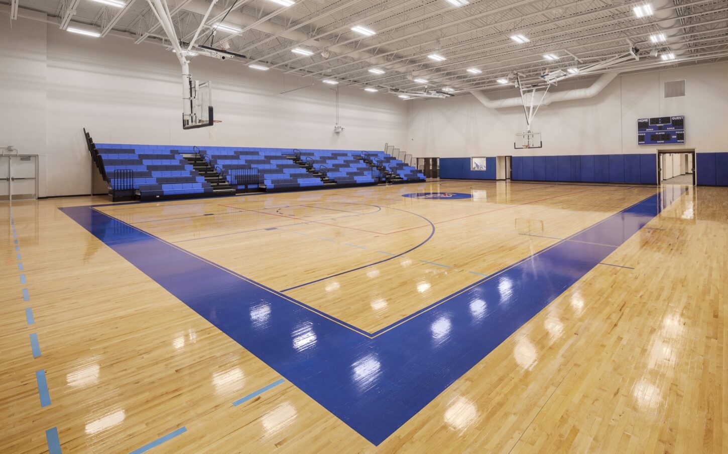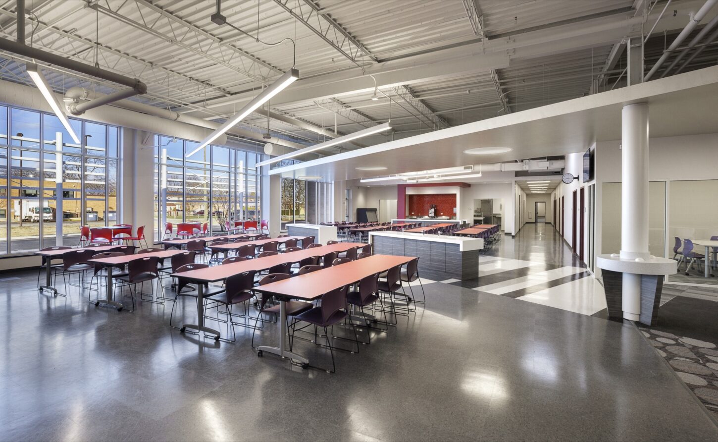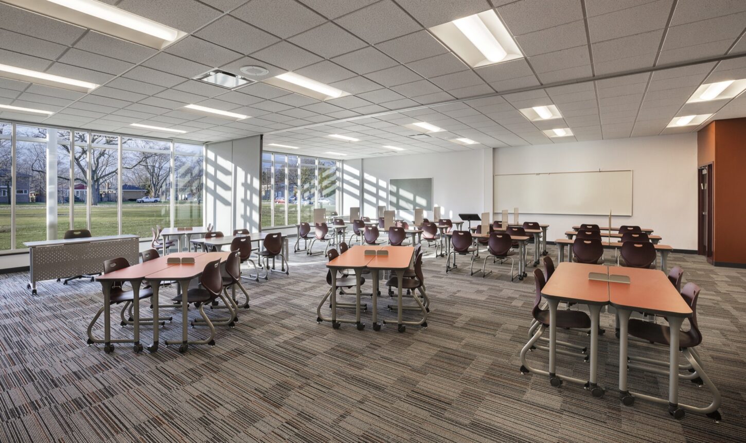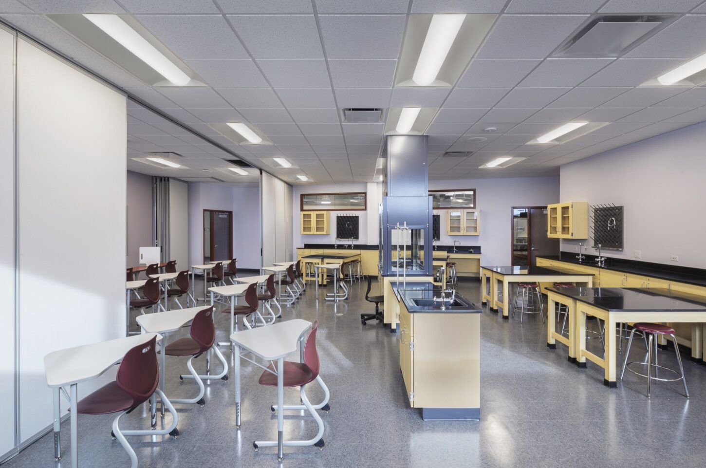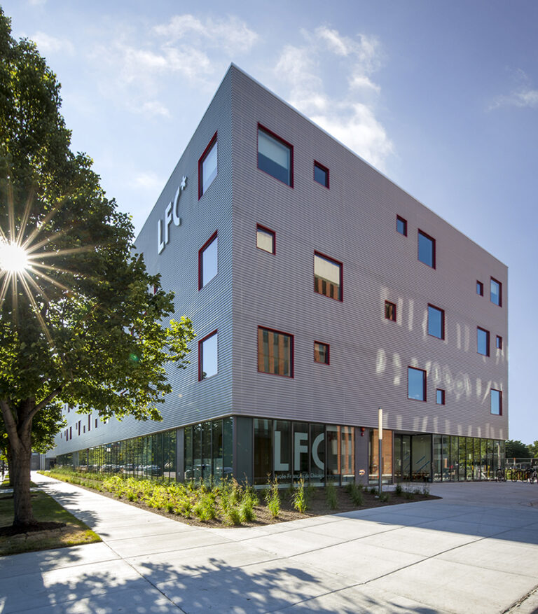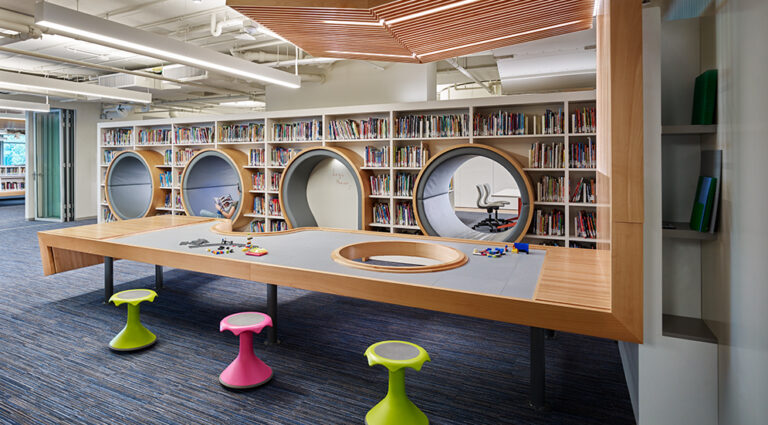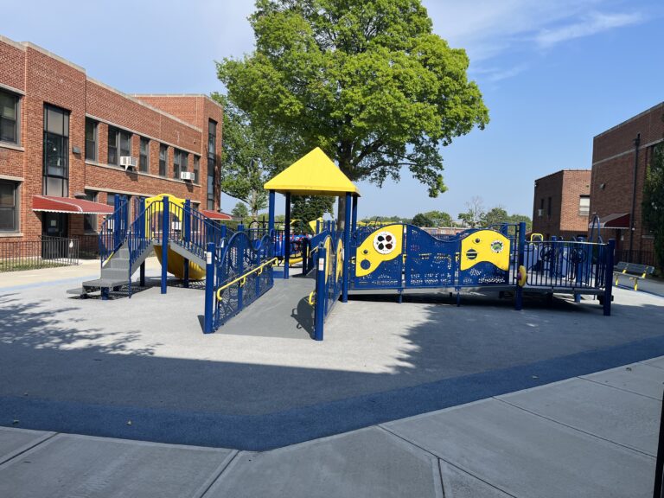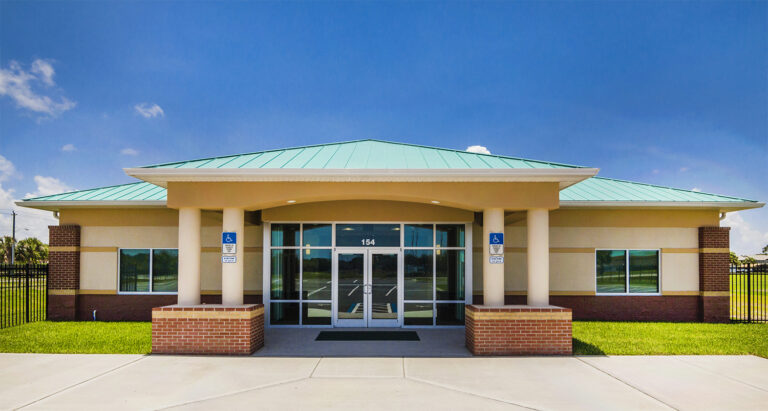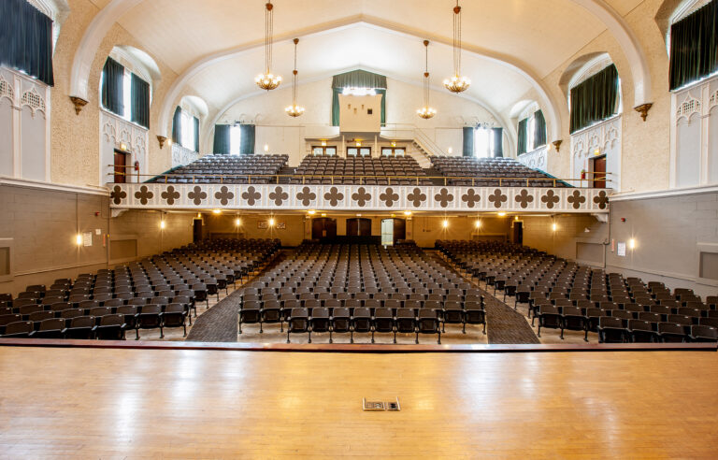Ida Crown Jewish Academy
Ida Crown Jewish Academy's new and renovated spaces include upgraded classrooms, lab and meeting spaces, athletic facilities and worship space. The school intends to create semi-private outdoor courtyard spaces.
Ida Crown Jewish Academy
Skokie, Illinois
-
Amstadter Architects
Architect
-
Lendlease
General Contractor
Development Management
Project Management
Education
K - 12
Construction Administration
Design Administration
Due Diligence
Entitlement Management
Feasibility Analysis
Financial Management
Occupancy Management
Procurement
Project Accounting
Schedule & Budget Management
101,200 SF new construction & renovation
Upgraded classrooms
Lab space
Meeting space
Athletic facilities
Worship space
Semi-private outdoor courtyard

