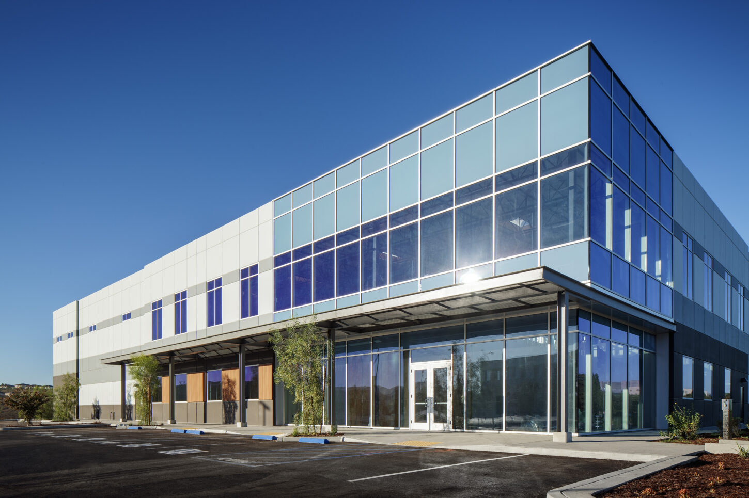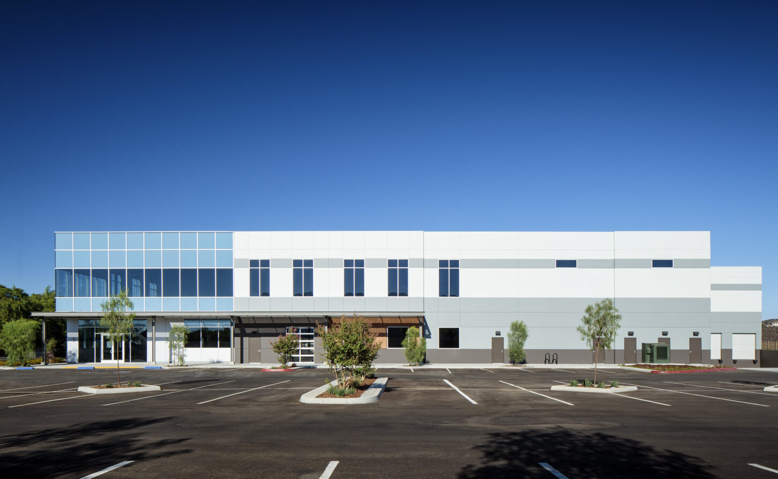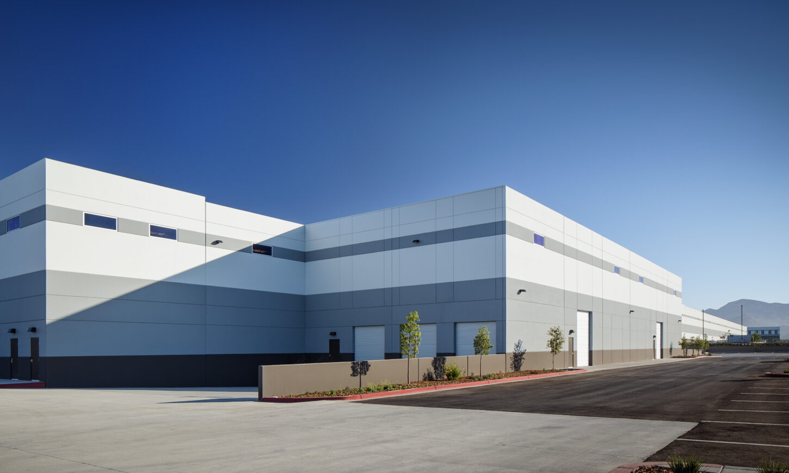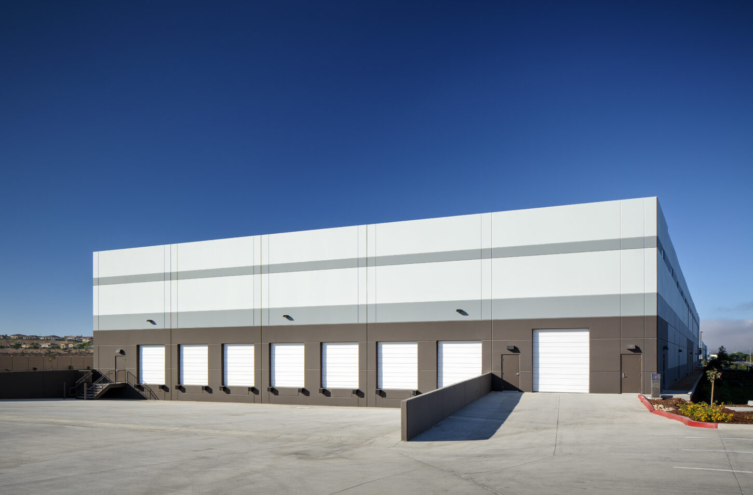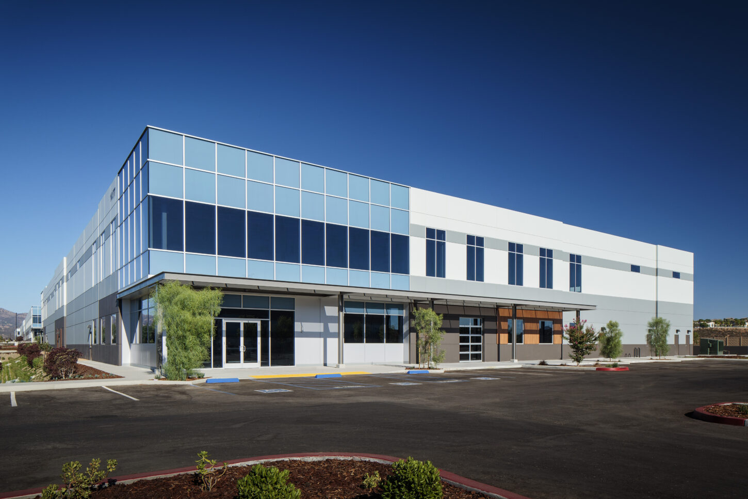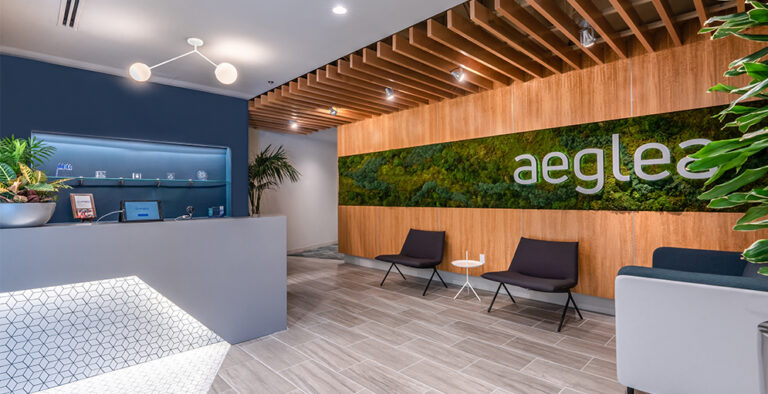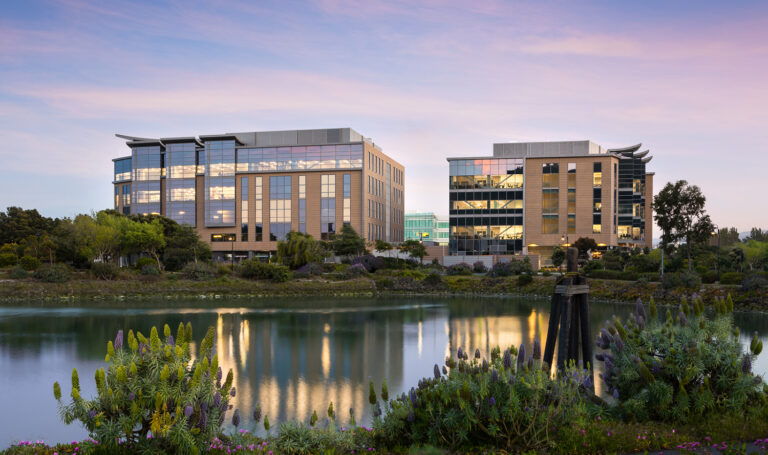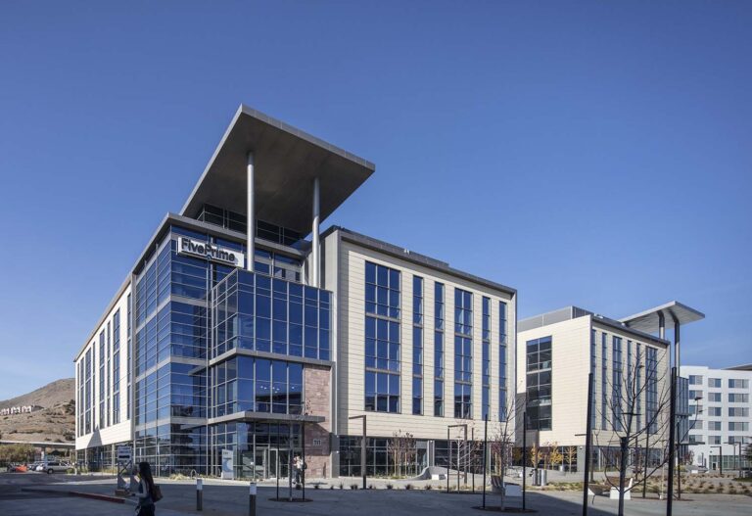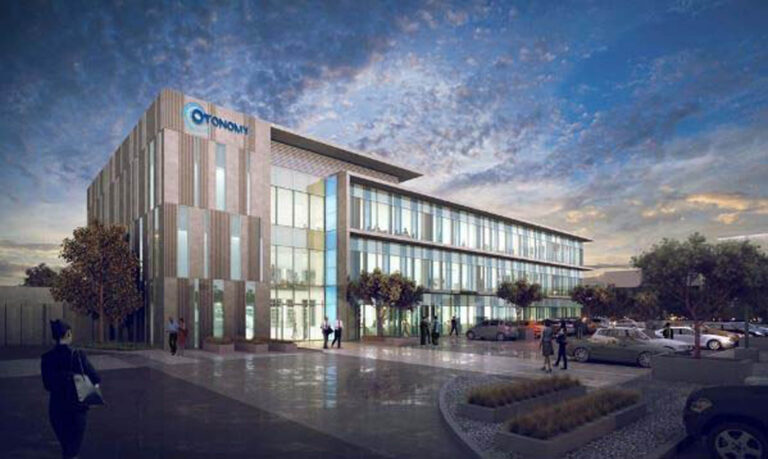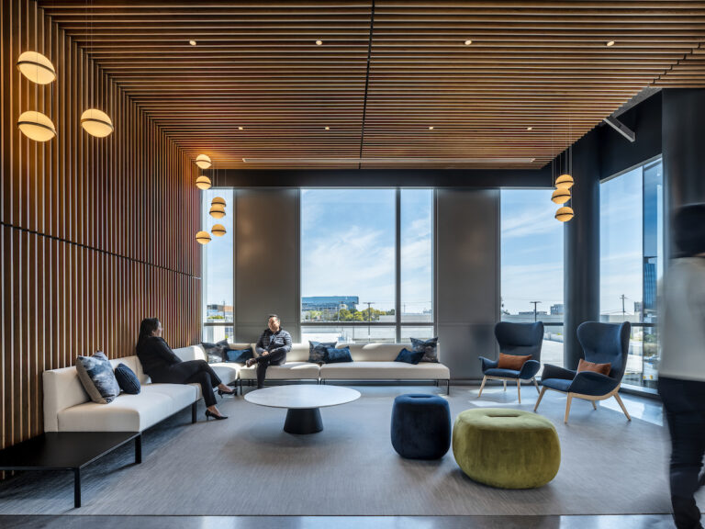HCP Poway Ridgeway Phase II
The goal of this project was to create a campus with the flexibility to accommodate a mix of lab, office and industrial uses with improved upon surface parking, landscape and passive storm drain treatment facilities.
HCP, Inc.
Poway, California
-
Architect
Ware Malcomb
-
General Contractor
Ryan Companies, U.S.
Development Management
Project Management
Commercial
Industrial
Construction Administration
Design Administration
Entitlement Management
Financial Management
Lease/Workletter Management
Permit Management
Pre-Design Administration
Project Accounting
Schedule & Budget Management
6.7 Acre site, 300,000 SF, 3-building campus
8,000 SF mezzanine, 28' clear heights and multiple dock and grade level loading areas
Cold shell tilt-up industrial buildings
LEED Silver Certified

