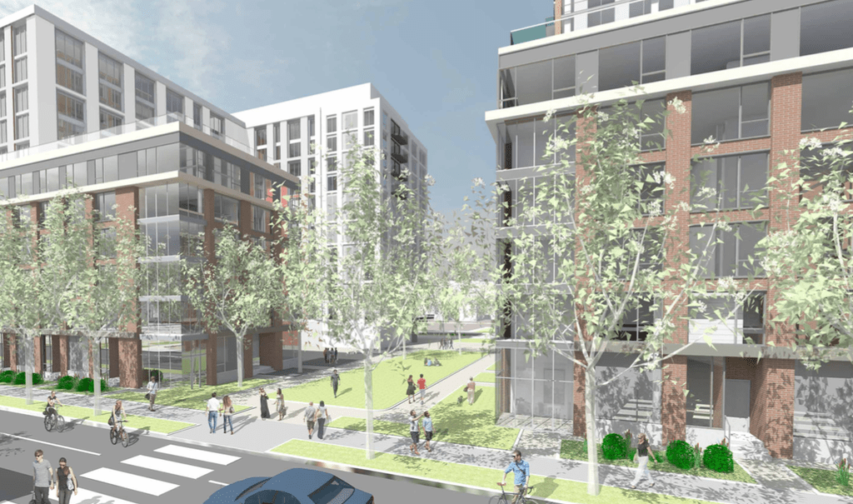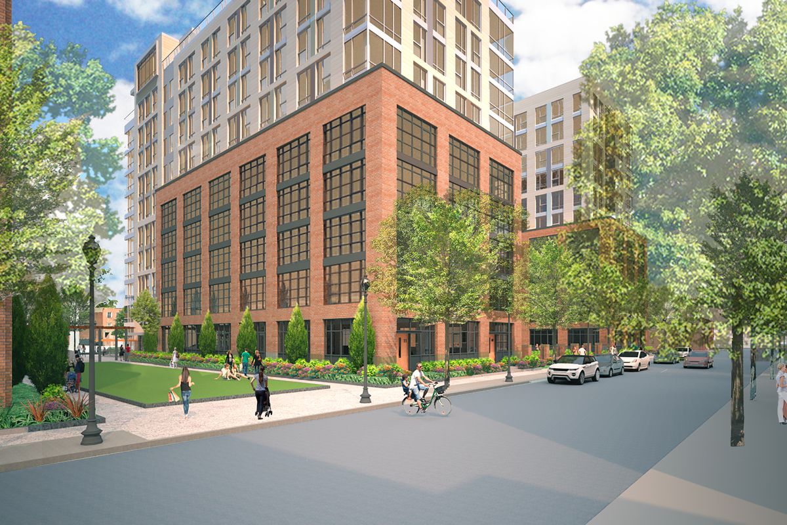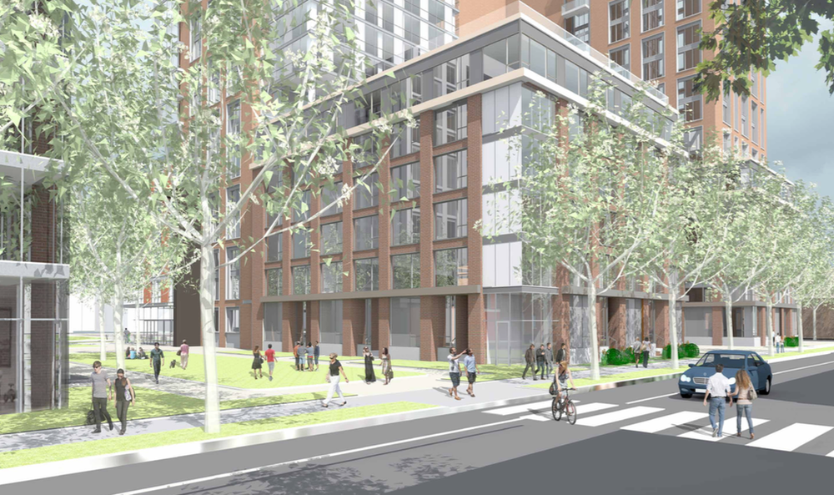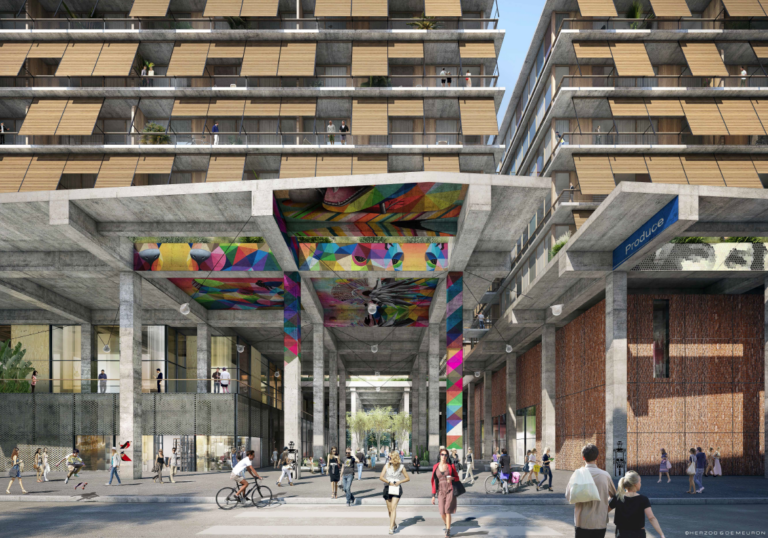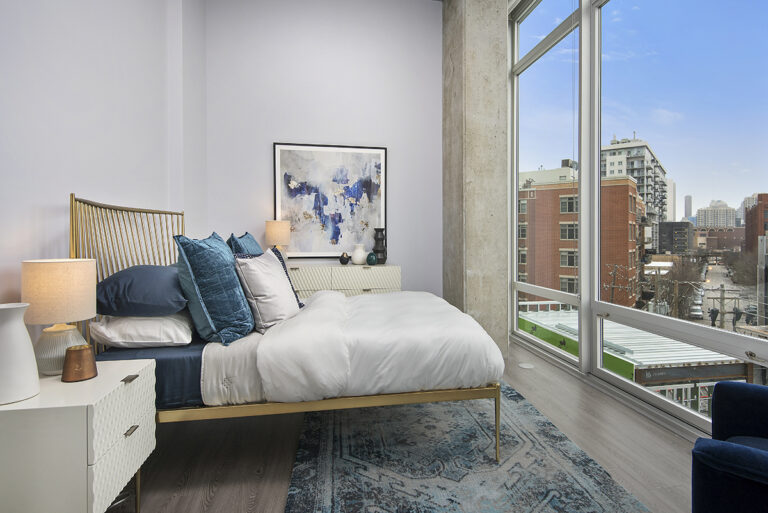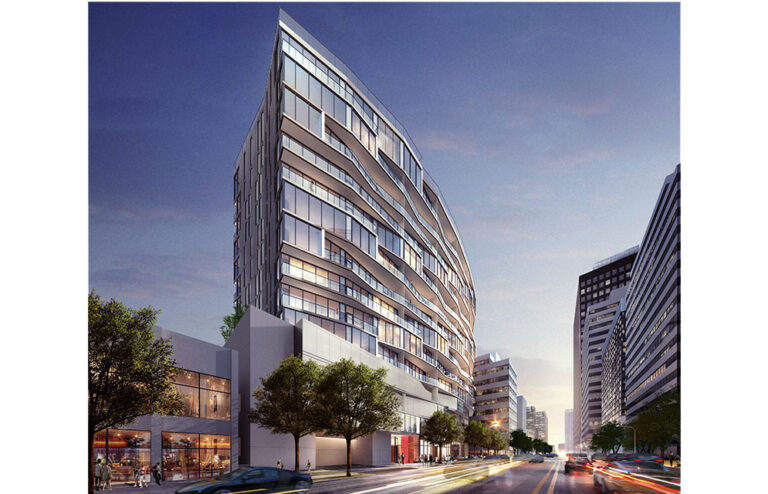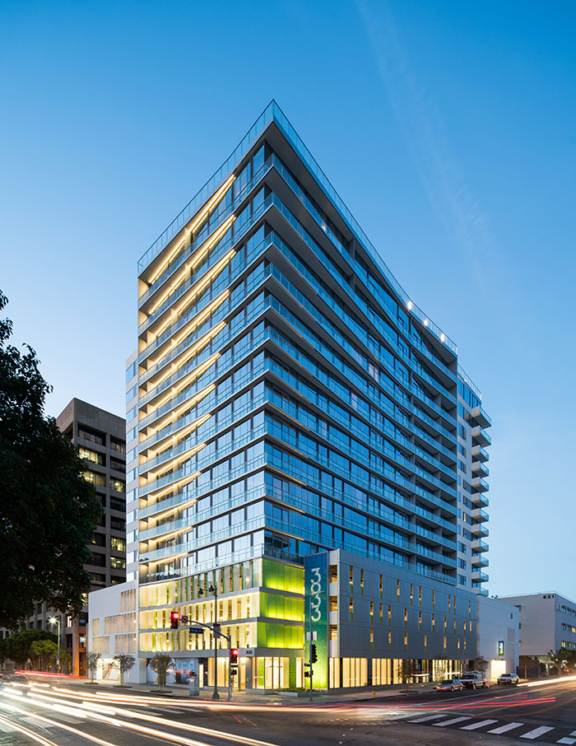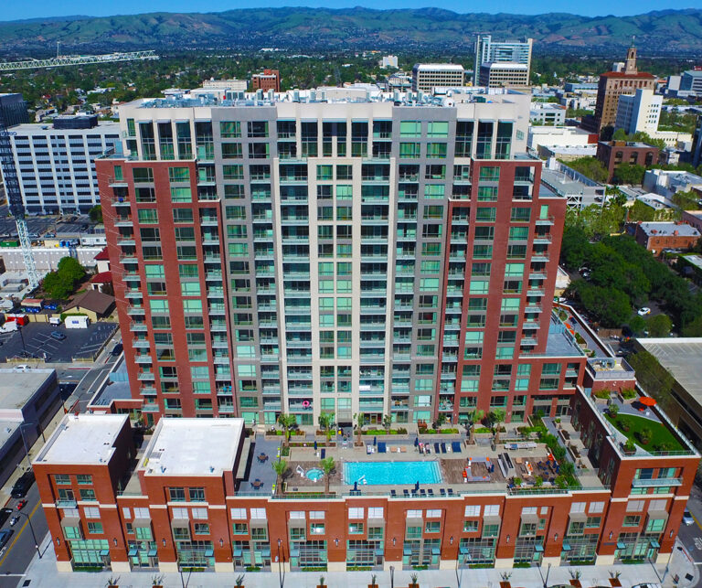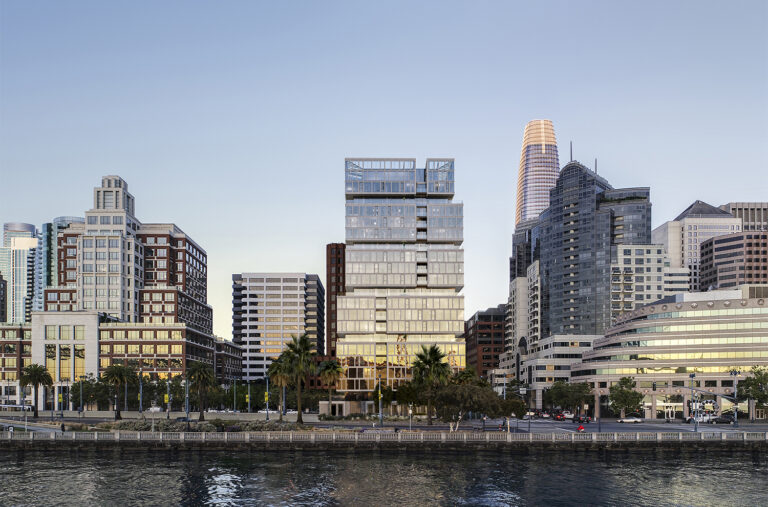Harrison Albany Block Project
The Harrison Albany Block multi-family residential real estate development project provided Bentall GreenOak with an opportunity to invest in Boston’s revitalized South End neighborhood.
Bentall GreenOak
Boston, Massachusetts
-
CBT, Inc
Architect
-
Suffolk Construction Company, Inc.
General Contractor
Due Diligence
Investor Representation
Multi-Family
Residential
Change Management
Document Review
Pre-Investment Due Diligence
Schedule & Budget Oversight
893,373 SF, 11-story new residential development
299 Units, 650 parking spaces
Fitness center, yoga, and spin center
Exterior rooftop pool and common courtyard space

