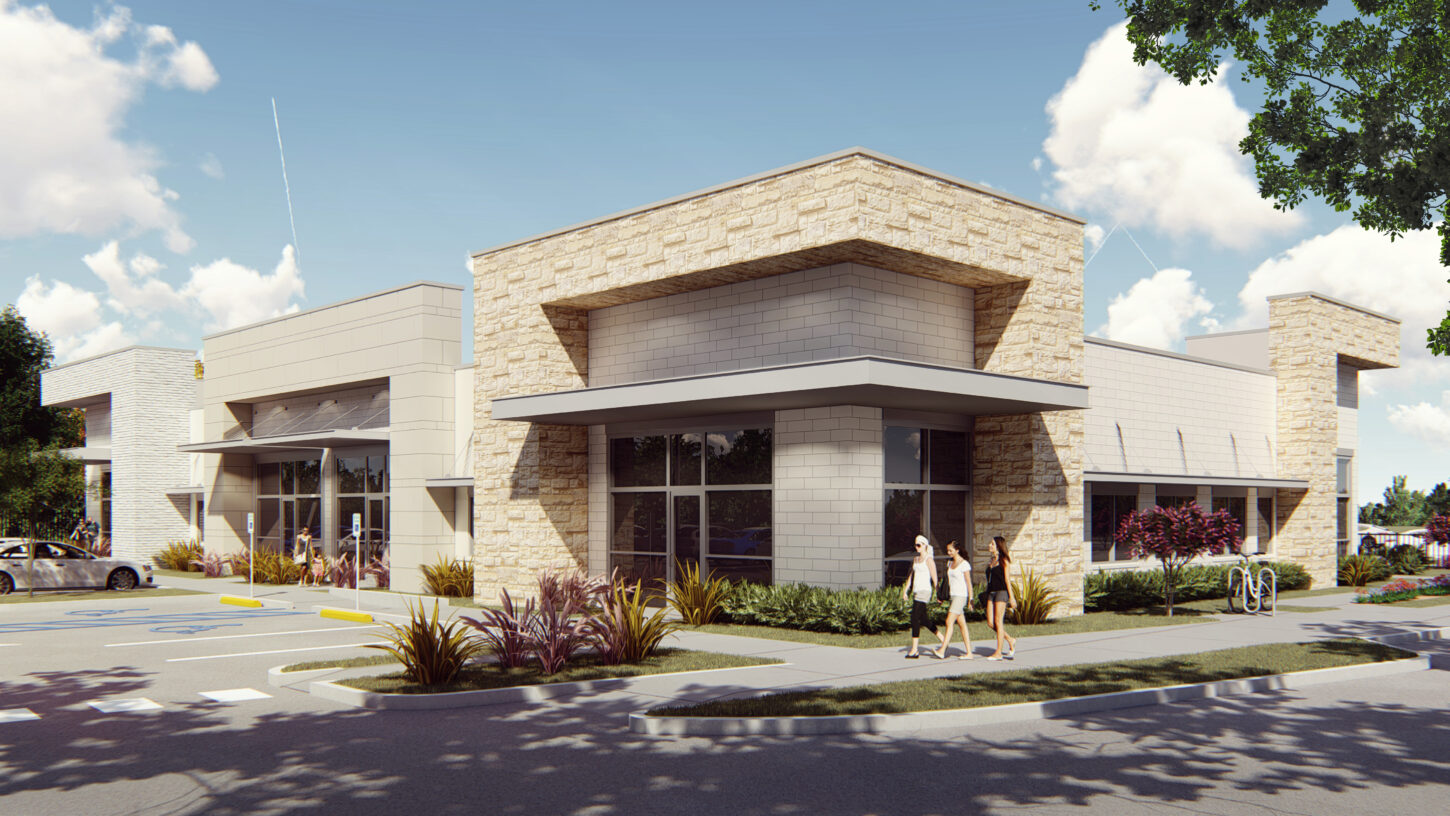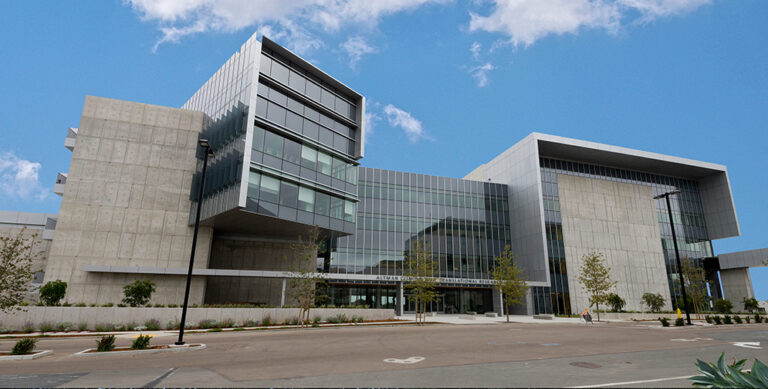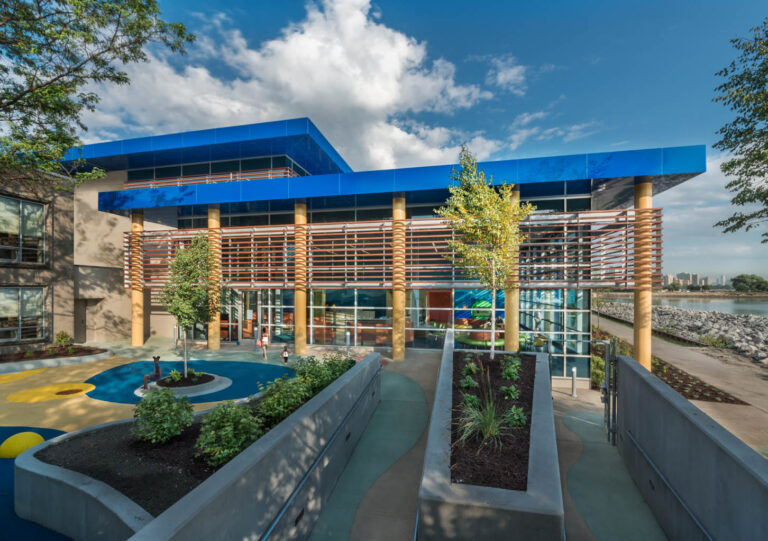Hamlin Family Dentistry
The pediatric dentist office will take up about a third of the space and the rest of the space is designed to be broken up in any way for a combination of 1-3 additional tenants.
MT Hamlin
Hamlin Groves, Orlando
-
Architect
C4 Architecture
-
General Contractor
M Paul General Contractors
Project Management
Commercial
Healthcare
Office
Construction Administration
Design Administration
FF&E Coordination
Permit Management
Schedule & Budget Management
10,000 SF, new dental office
3 Cold dark shell spaces
Out parcel medical office building master planned for commercial development





