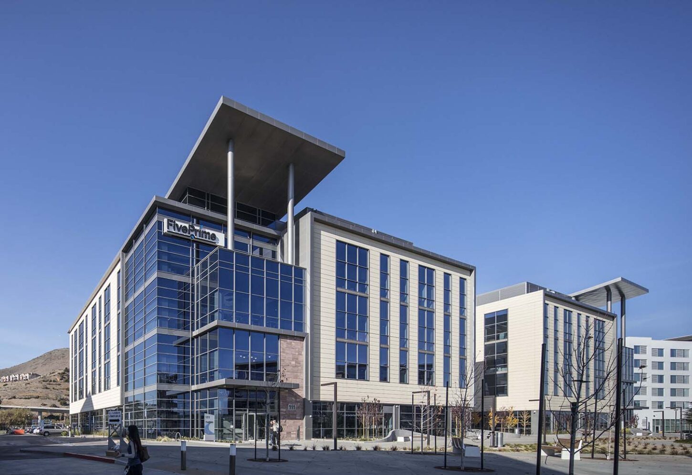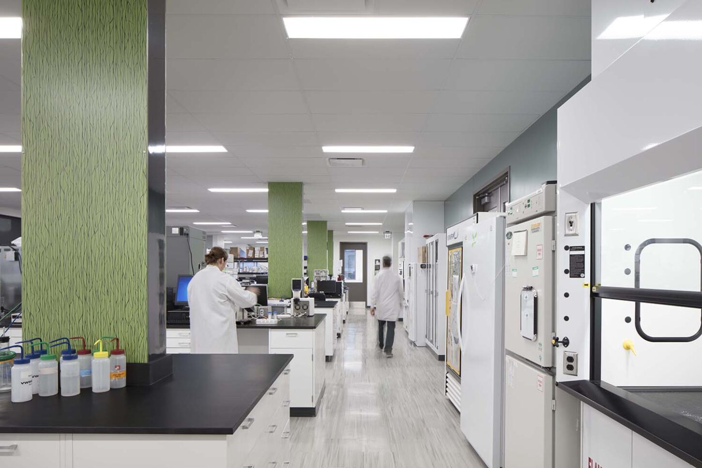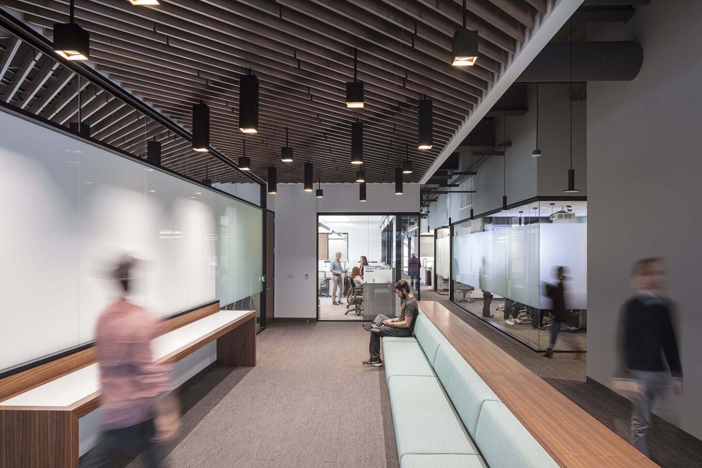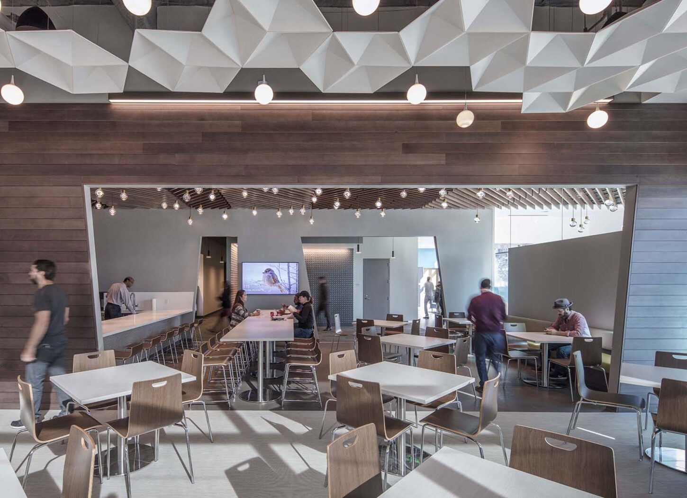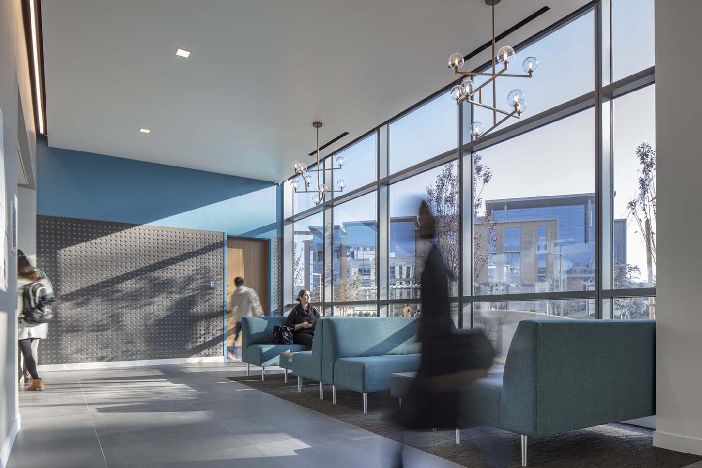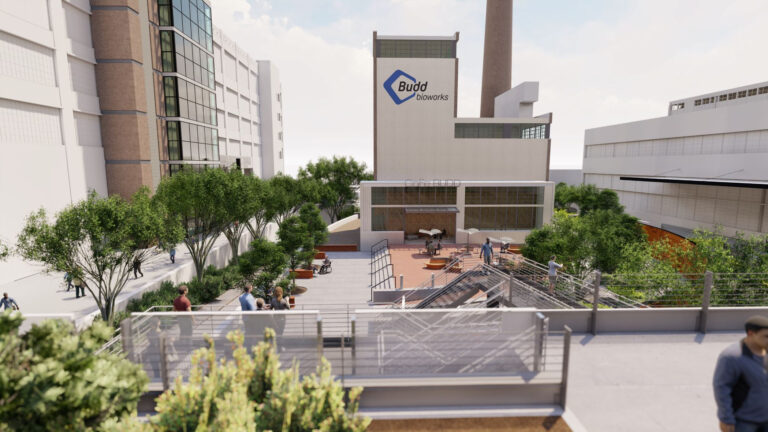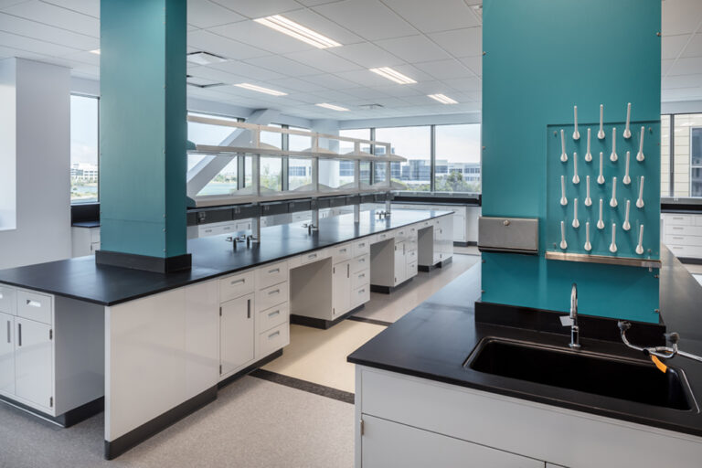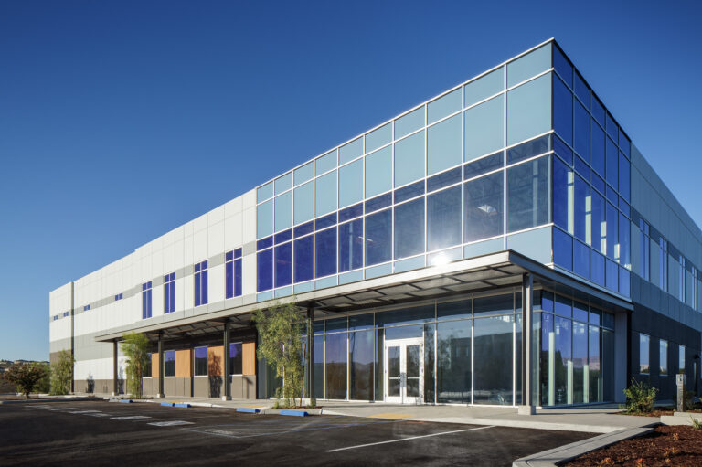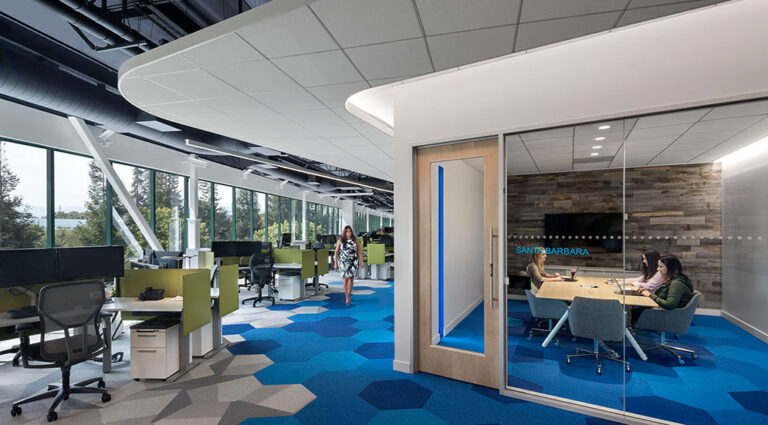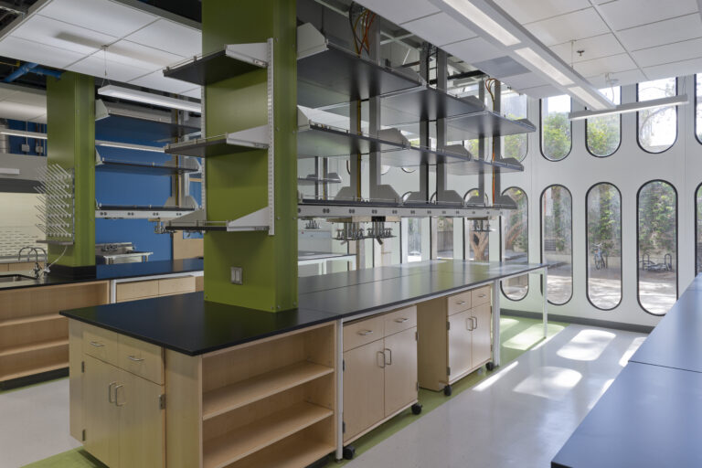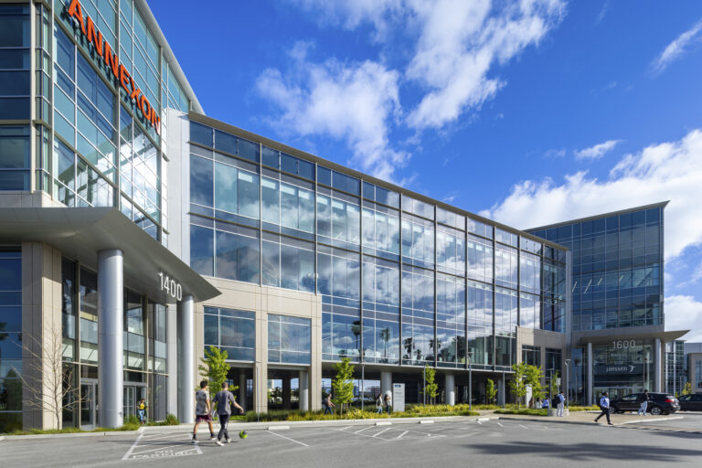Five Prime Therapeutics
FivePrime Therapeutics a 1 million square foot biotech campus had a company vision to consolidate into a single building that offers better circulation between office departments and provides room for future growth.
Healthpeak Properties, Inc., formerly HCP, Inc.
South San Francisco, California
-
DGA
Architect
-
Landmark Builders
General Contractor
Project Management
Commercial
Corporate Interiors
Life Sciences
Research & Development
Construction Administration
Design Administration
Lease/Workletter Management
Permit Management
Pre-Design Administration
Procurement
Project Accounting
Schedule & Budget Management
Four story, 115,000 SF office and lab tenant improvement
Biology, chemistry, reactor, tissue culture and specialized research labs
All hands space

