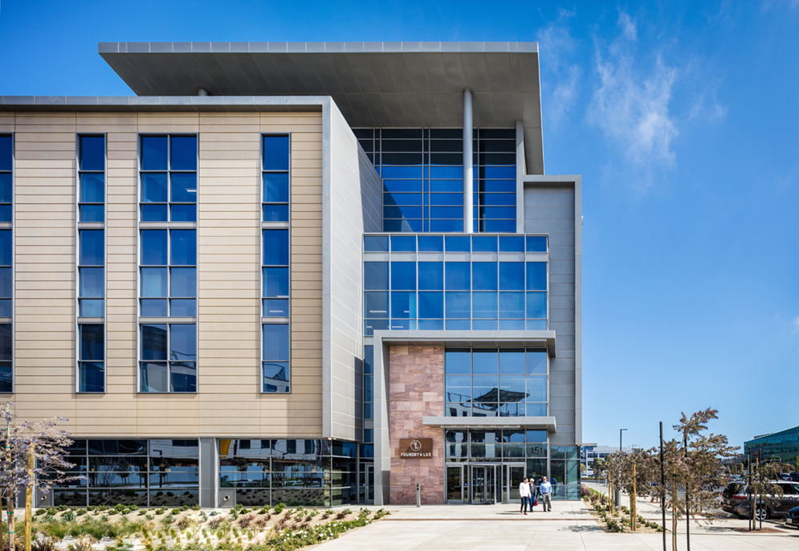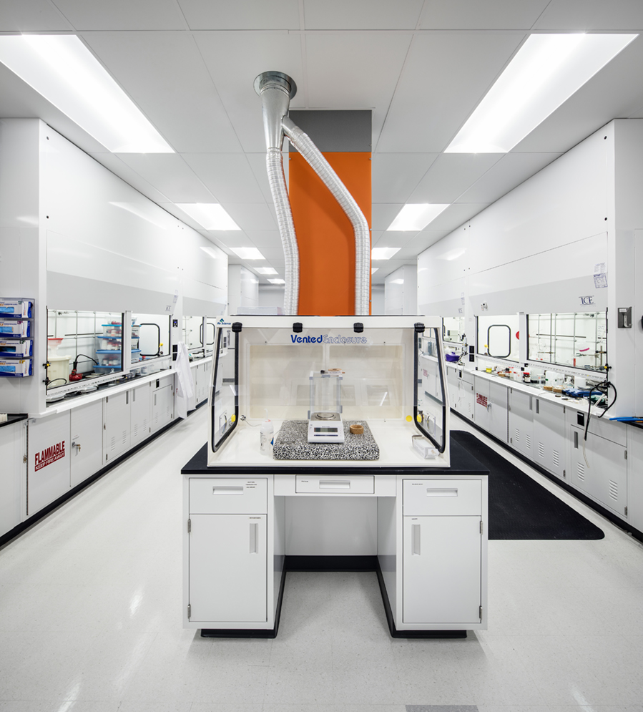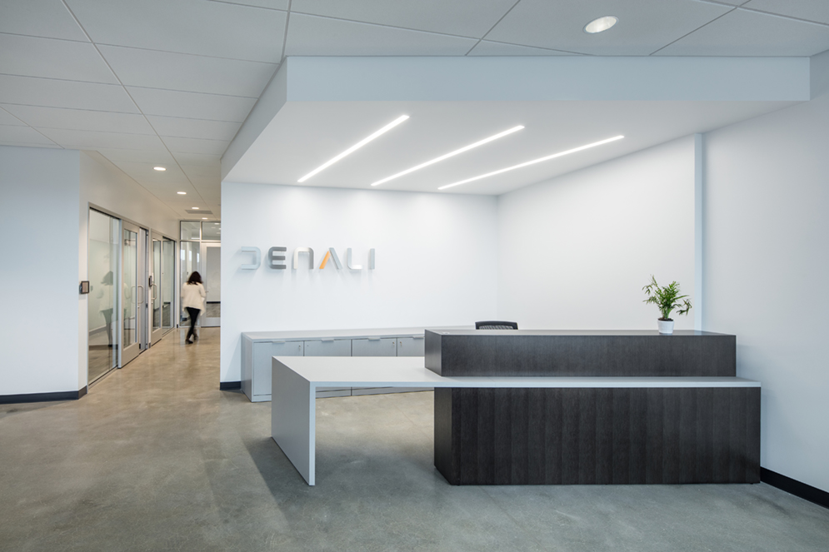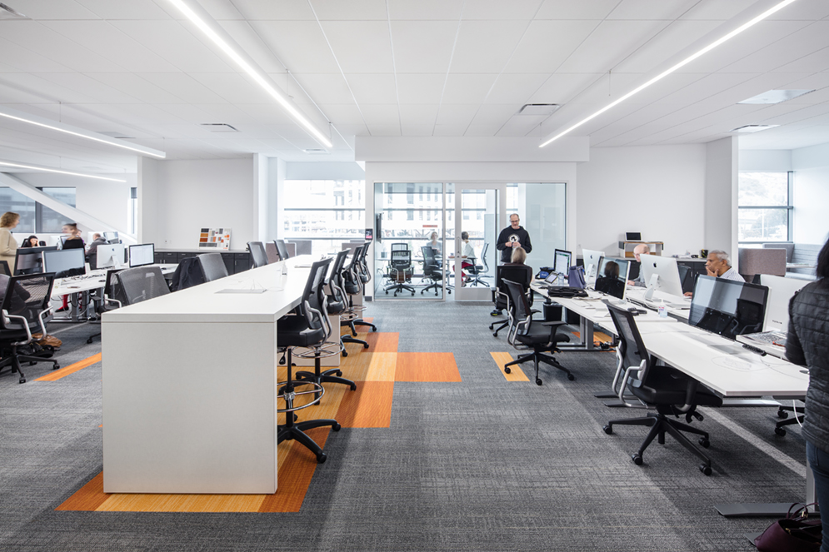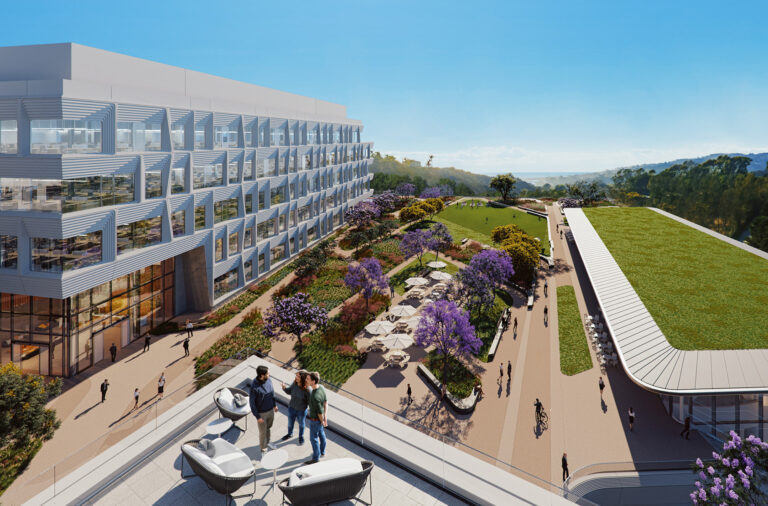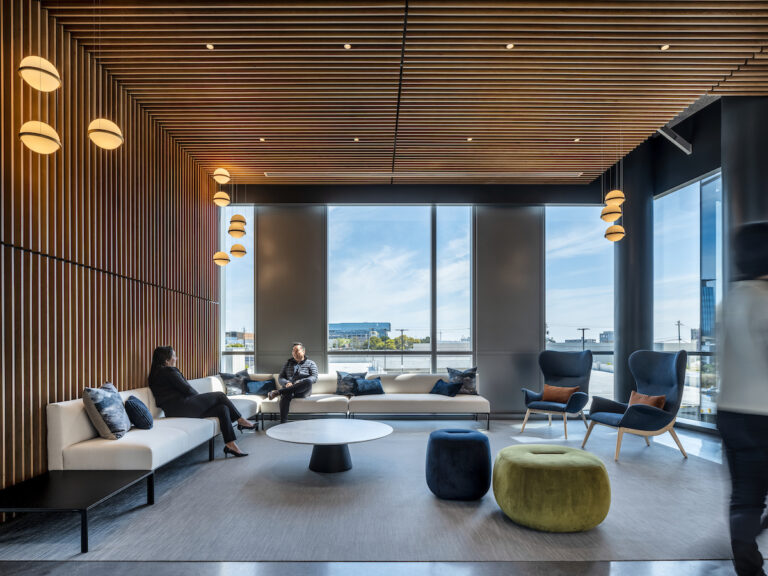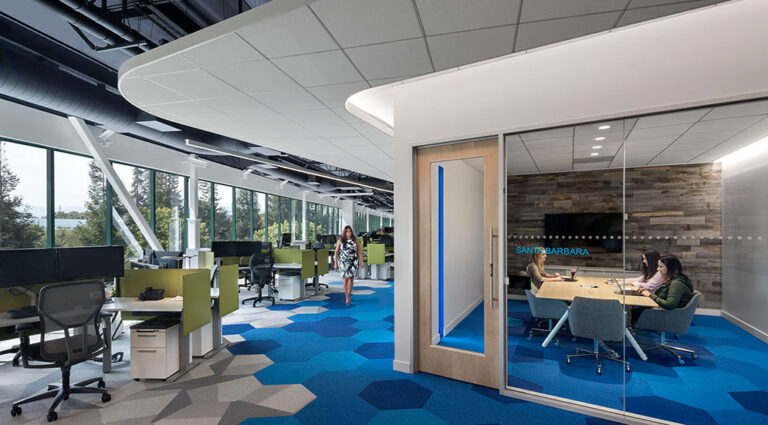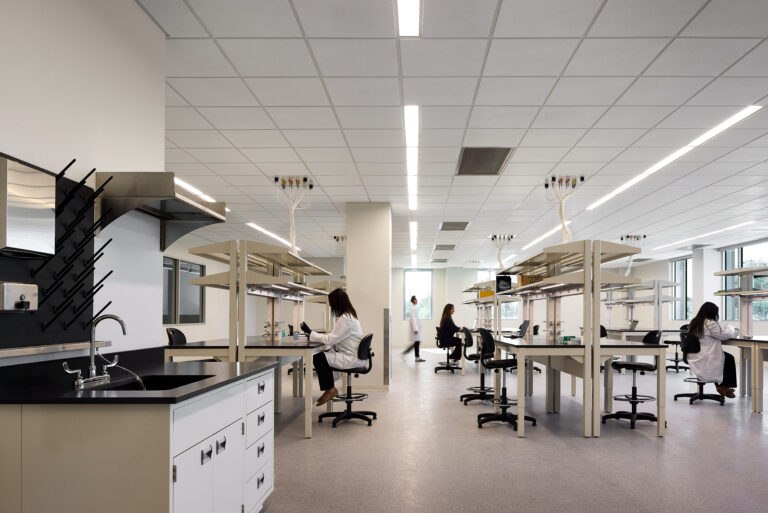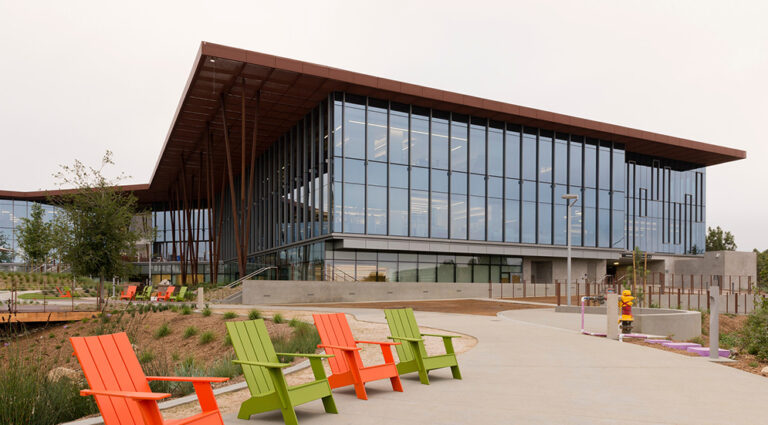Denali Therapeutics
Denali Therapeutics created a highly functional and effective space to grow their company. The new space supports Denali's research into neurodegenerative diseases, with laboratory zones including a vivarium accompanied by chemistry, biology and tissue culture labs.
Healthpeak Properties, Inc. formerly HCP, Inc.
South San Francisco, California
-
Dowler-Gruman Architects
Architect
-
Landmark Builders Inc.
General Contractor
Project Management
Corporate Interiors
Life Sciences
Research & Development
Construction Administration
Design Administration
Lease/Workletter Management
Permit Management
Pre-Design Administration
Procurement
Project Accounting
Schedule & Budget Management
38,109 SF, office and laboratory space
Open office environment, conference rooms, gathering spaces

