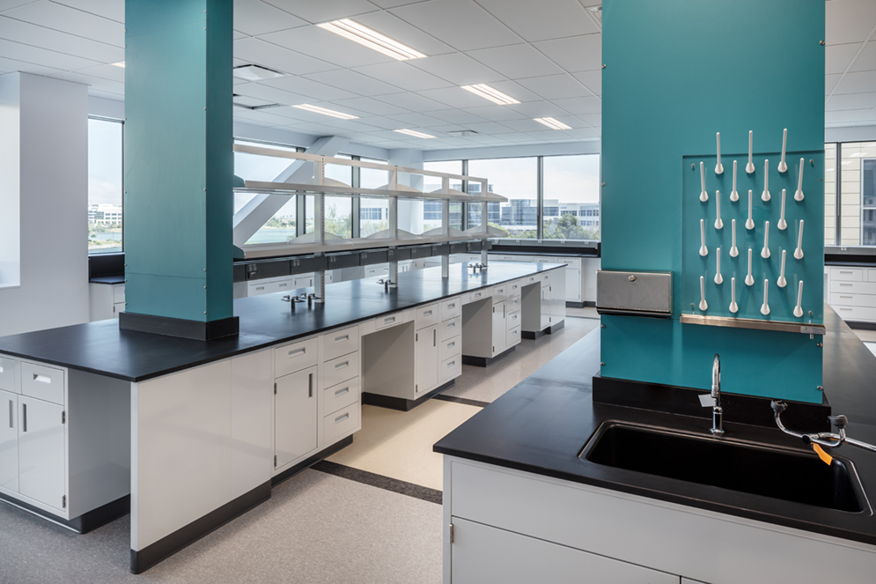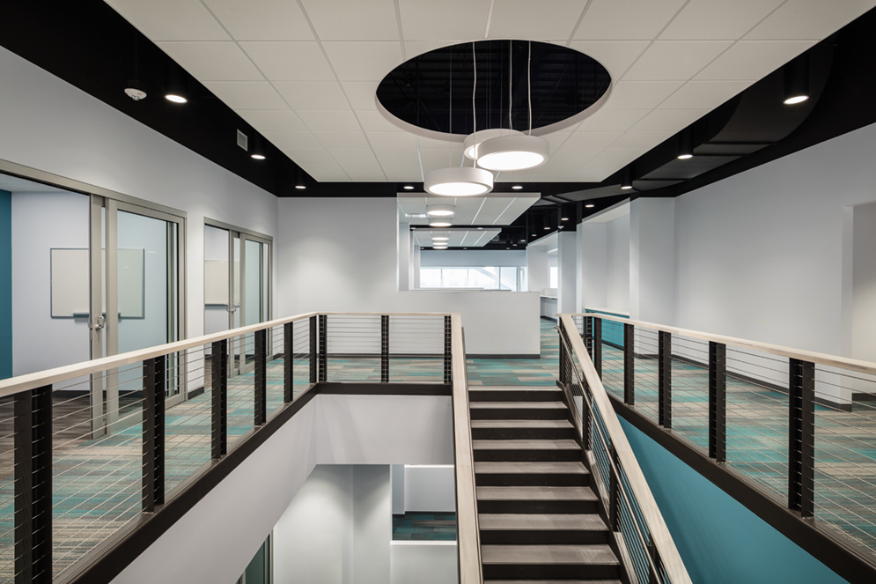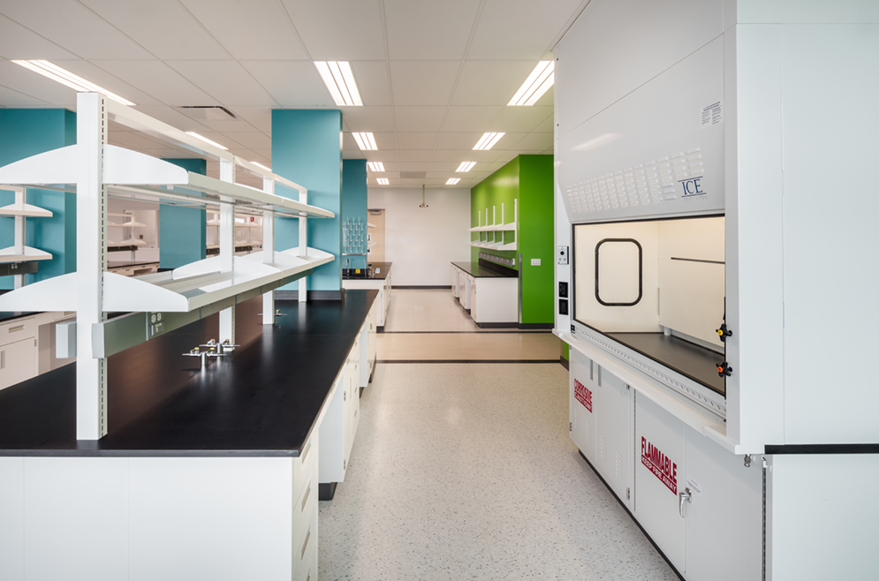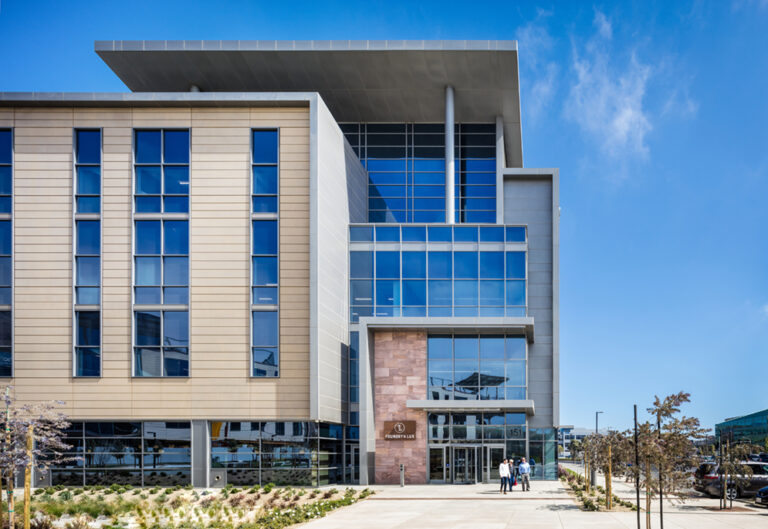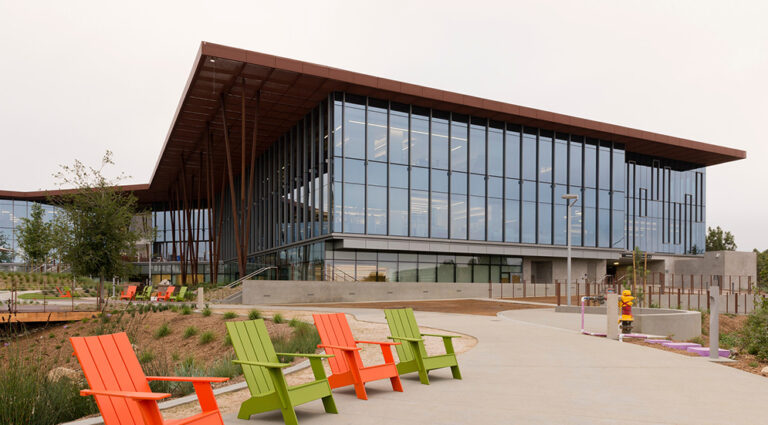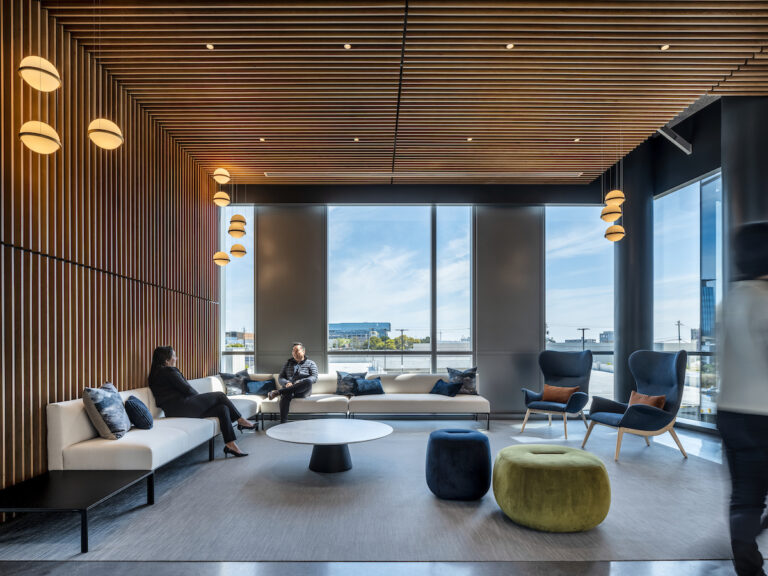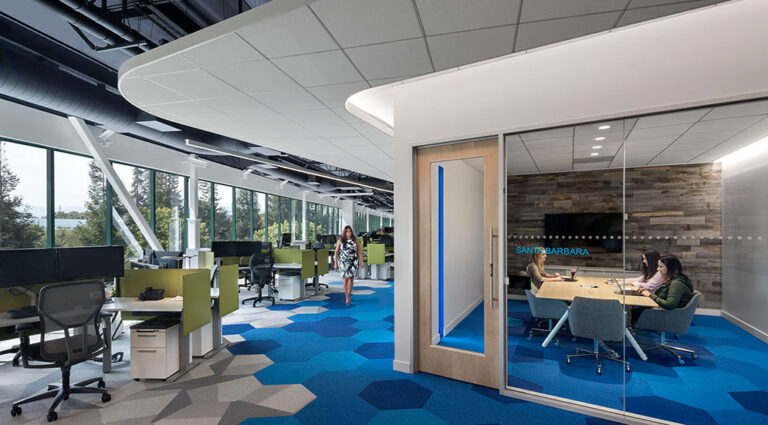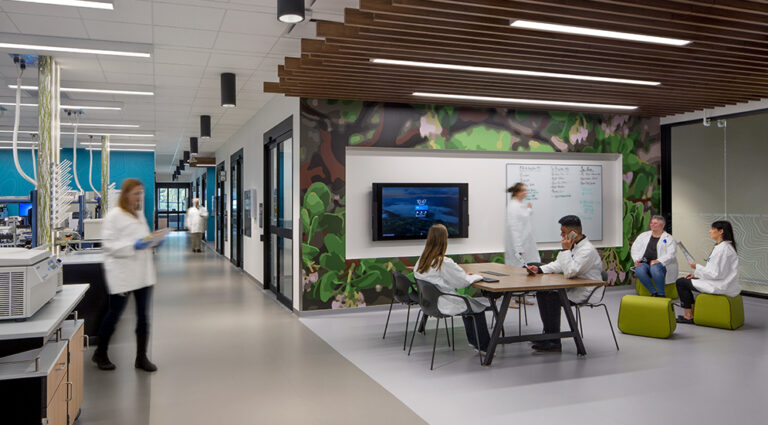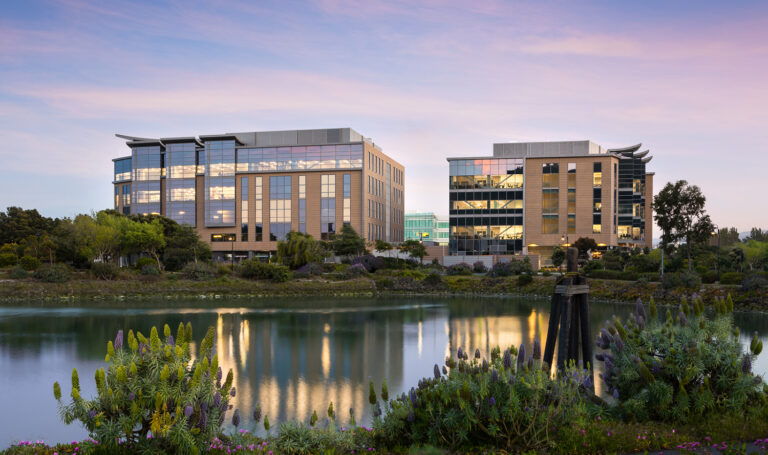CytomX Therapeutics
CytomX Therapeutics new office and laboratory space supports the organizations research. Their goal is to deliver a highly collaborative and efficient space for CytomX and chemistry, biology and tissue culture labs alongside subsequent support areas.
Healthpeak Properties, Inc., formerly HCP, Inc.
South San Francisco
-
Dowler-Gruman Architects
Architect
-
Landmark Builders Inc.
General Contractor
Project Management
Corporate Interiors
Life Sciences
Research & Development
Construction Administration
Design Administration
Lease/Workletter Management
Permit Management
Pre-Design Administration
Procurement
Project Accounting
Schedule & Budget Management
76,173 SF, office and laboratory space, open office environment
Conference rooms
Collaboration spaces

