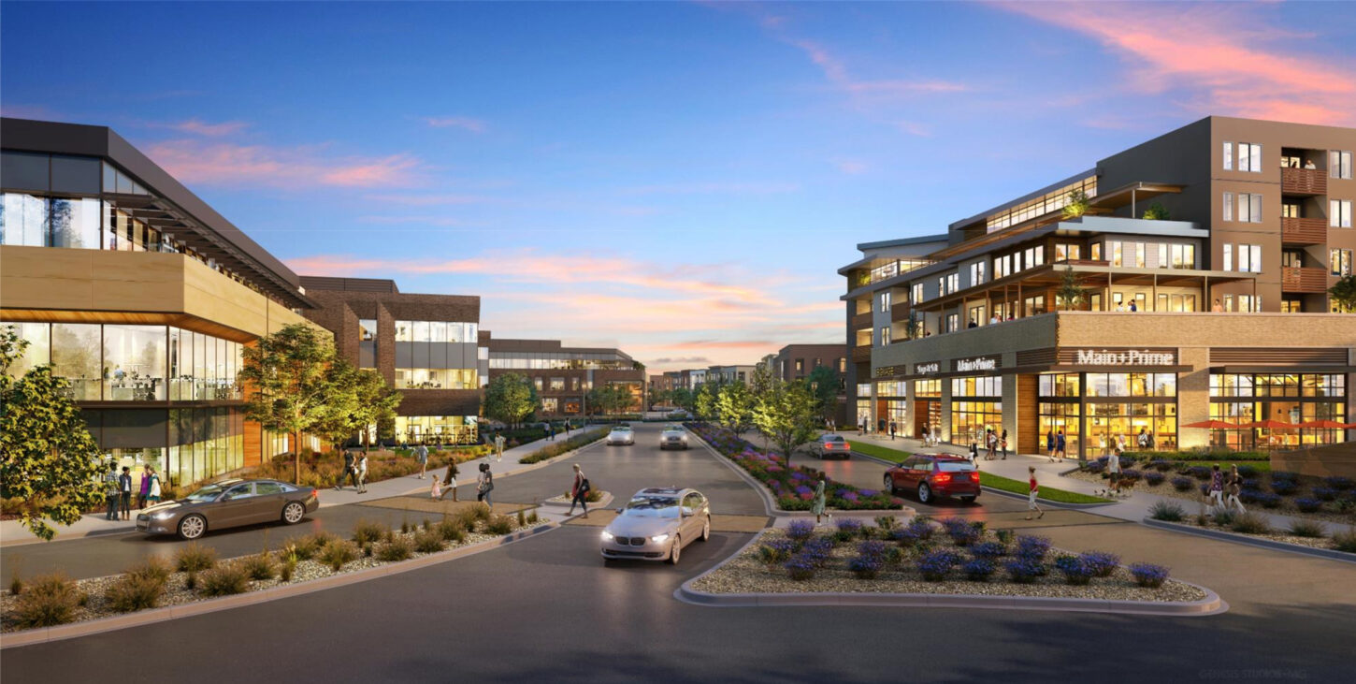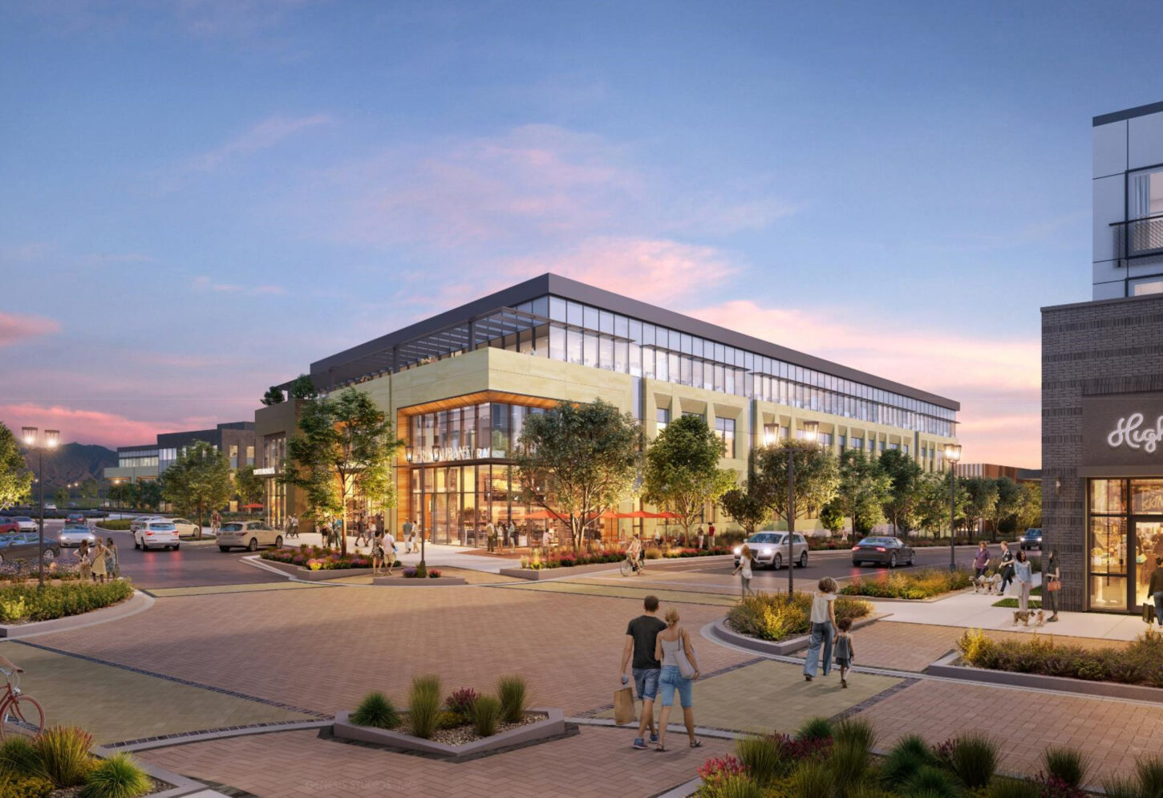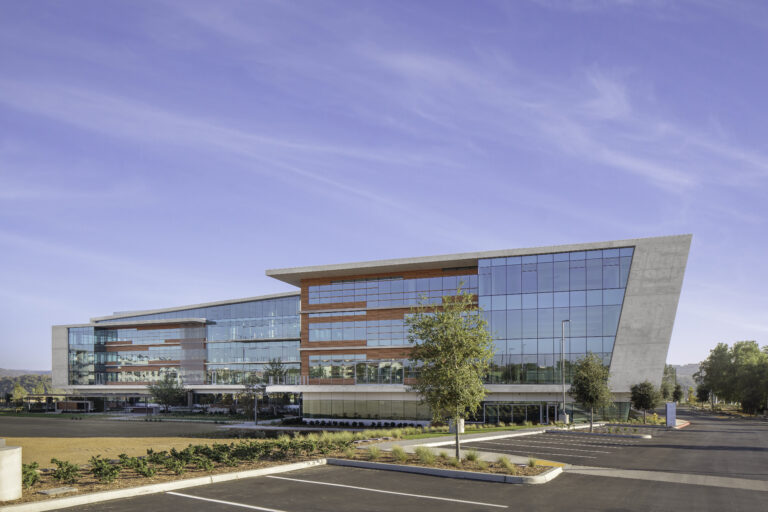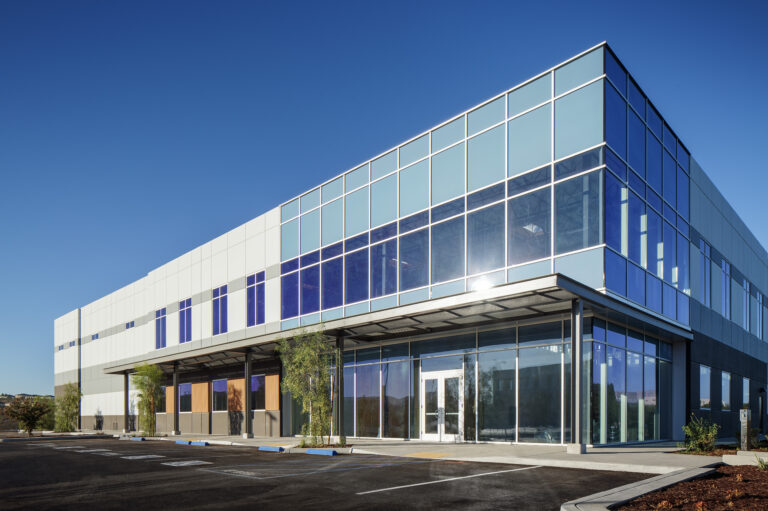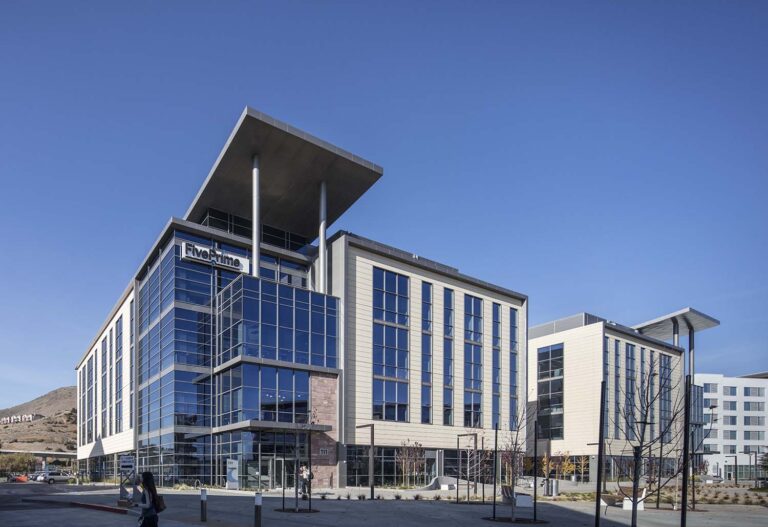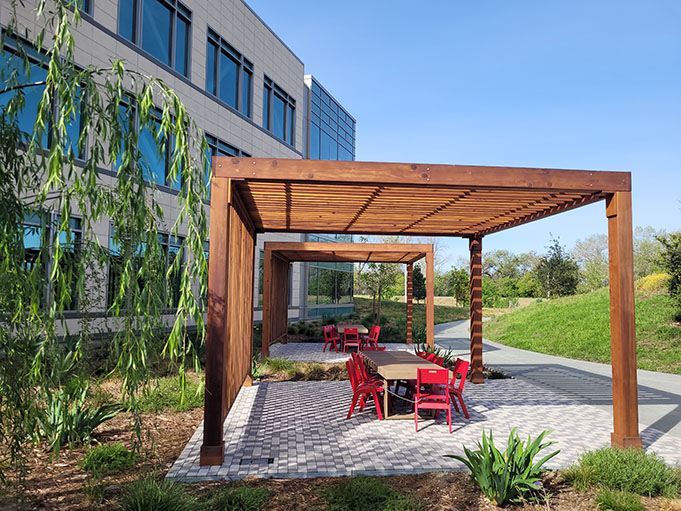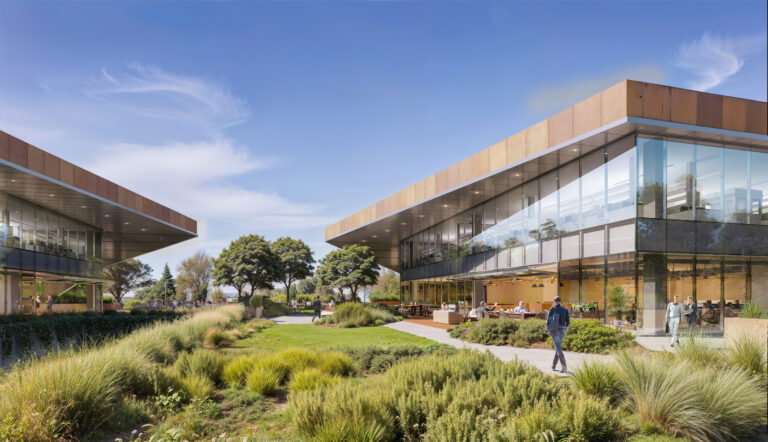Coal Creek Innovation Park
The goal of Coal Creek was to develop a successful life science R&D campus within an emerging market.
Pacific Medical Building, LLC
Superior, Colorado
-
Perkins and Will
Architect
Development Management
Life Sciences
Research & Development
Design Administration
Entitlement Management
Financial Analysis
Lease/Workletter Management
Permit Management
Pre-Design Administration
Procurement
Program Management
Schedule & Budget Management
275,000 Square feet speculative R&D laboratory
281-Unit mixed-use residential building
Research and development lab over two buildings to include conferencing, fitness, and retail amenities
Above grade parking structure

