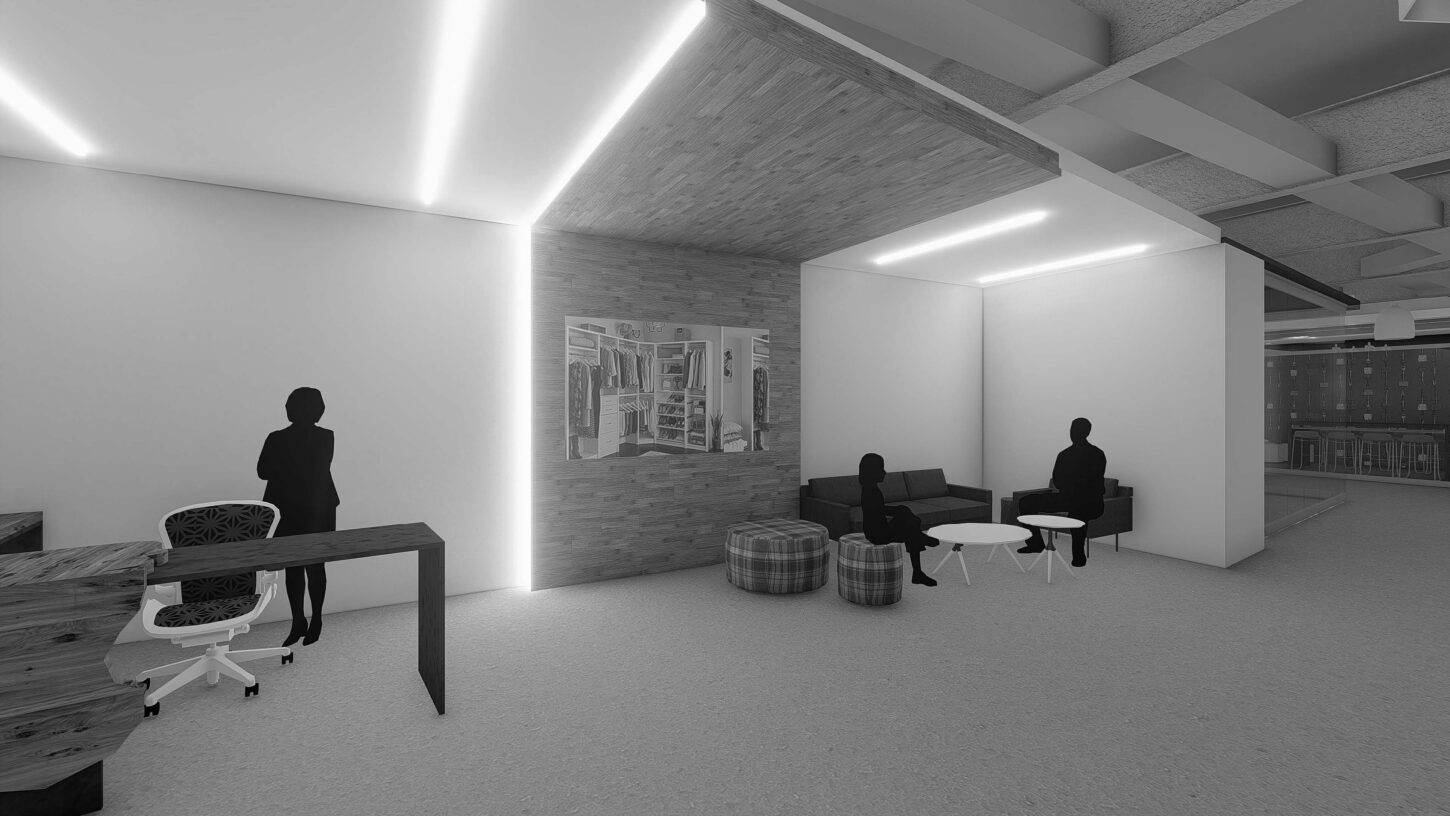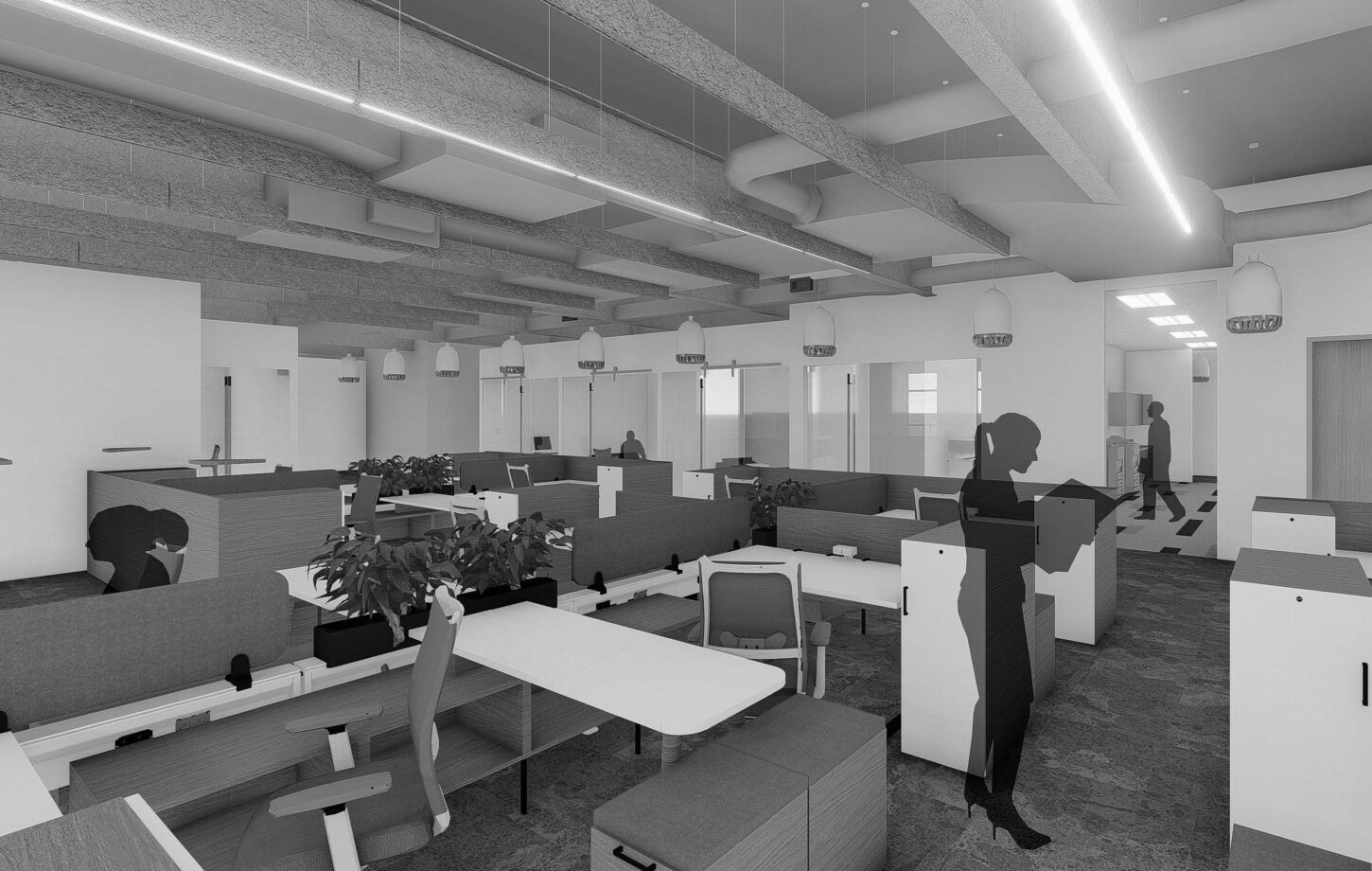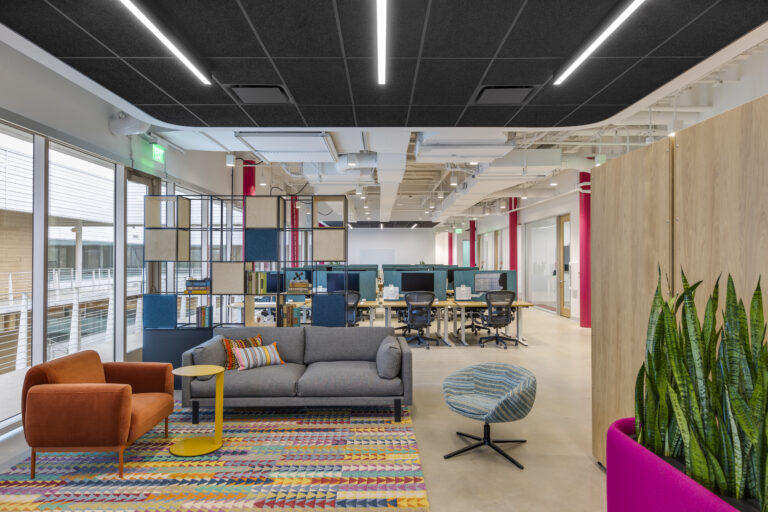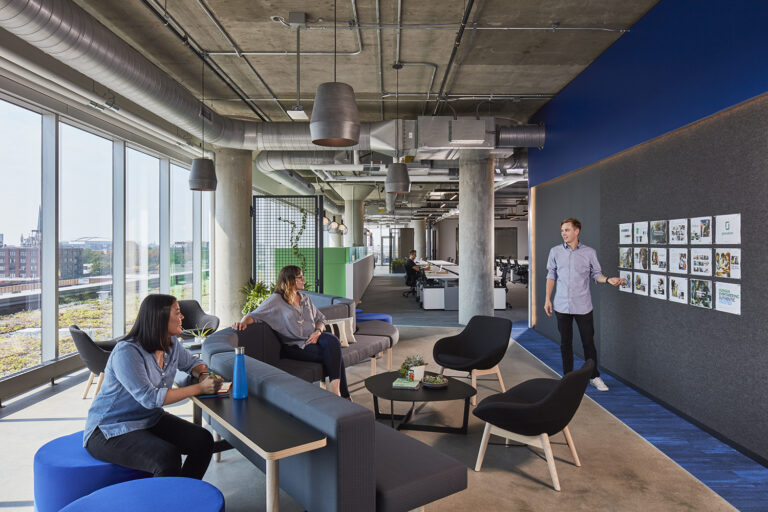Closetmaid Headquarters
The new ClosetMaid Headquarters was created to act as a corporate hub and function as an interactive showroom featuring a touchscreen wall to display new ClosetMaid products for their clients.
ClosetMaid
Orlando, Florida
-
HKS Architects
Architect
-
Hanson Construction, Inc.
General Contractor
Project Management
Corporate Interiors
Tenant Improvement
Construction Administration
Existing Conditions Investigation
Existing Facility Investigation
FF&E Coordination
Lease/Workletter Management
Program Management
Schedule & Budget Management
26,000 SF tenant improvement
Corporate world headquarters
Includes break rooms and high-end finishes incorporating Closetmaid’s own products
Immersion room with 7’ x 6’ touch screens







