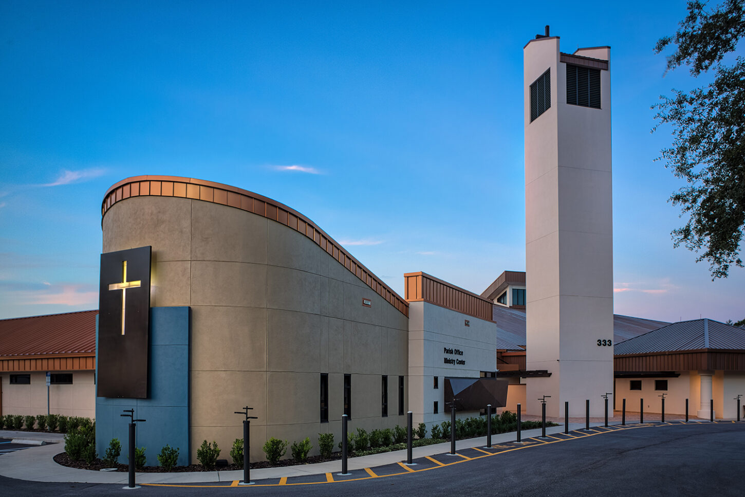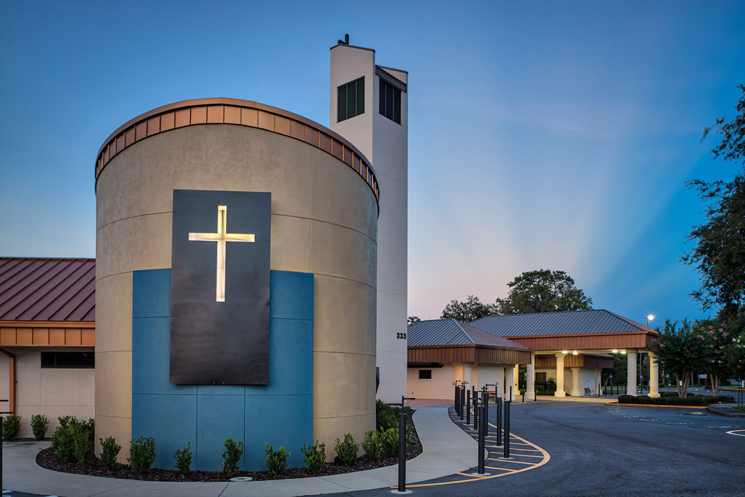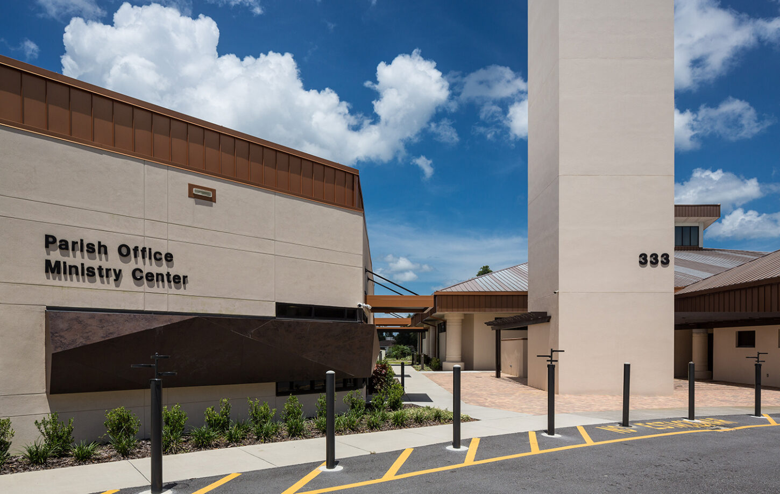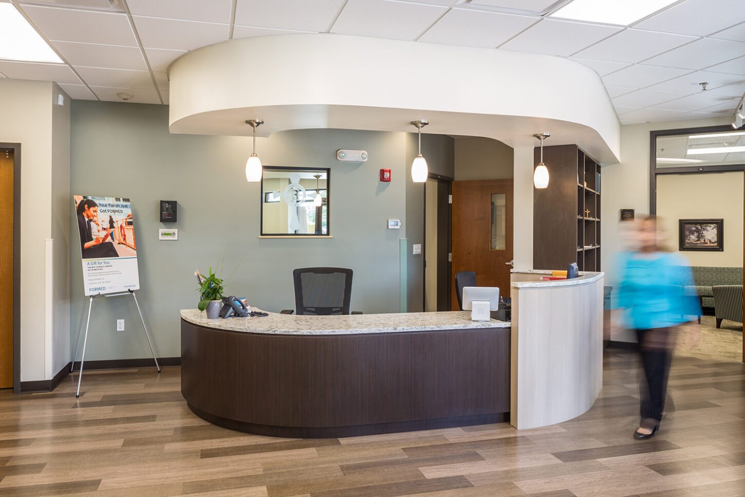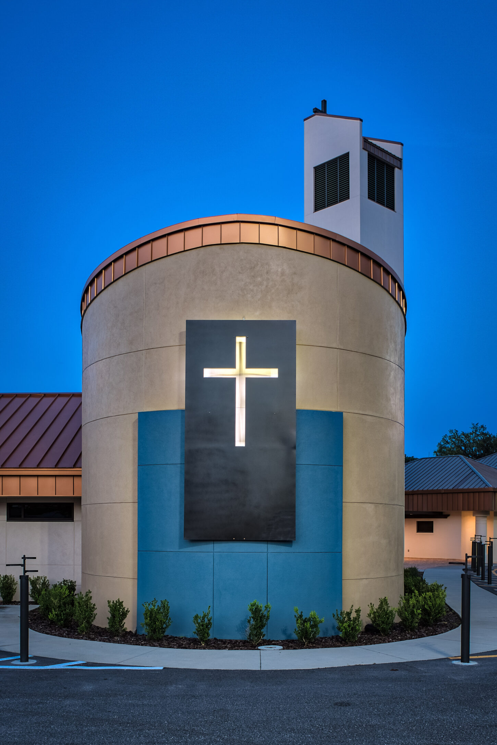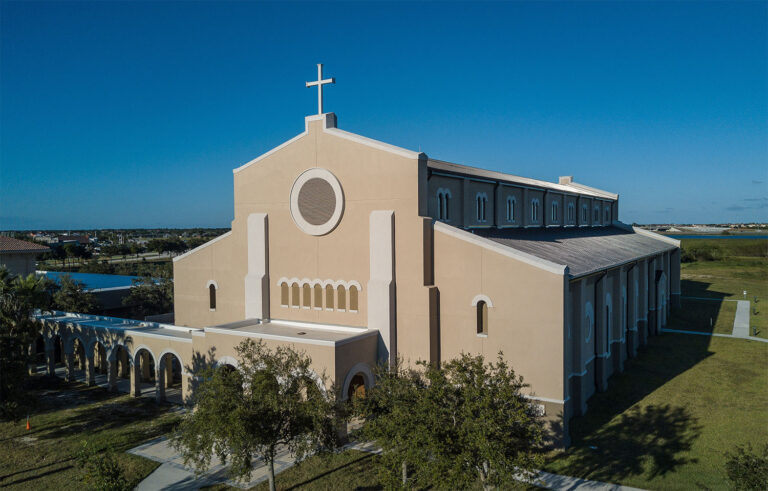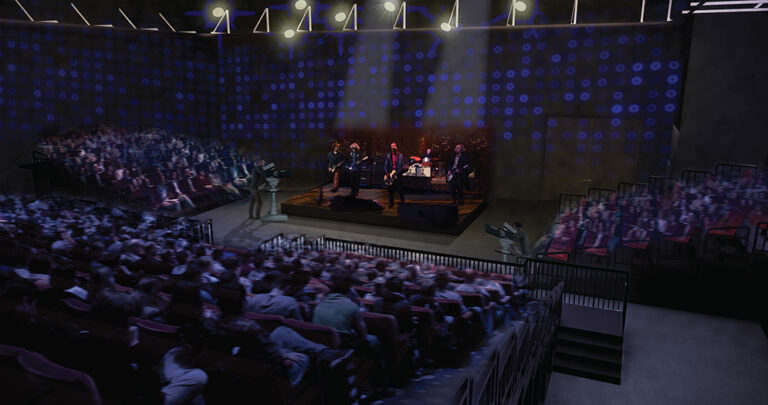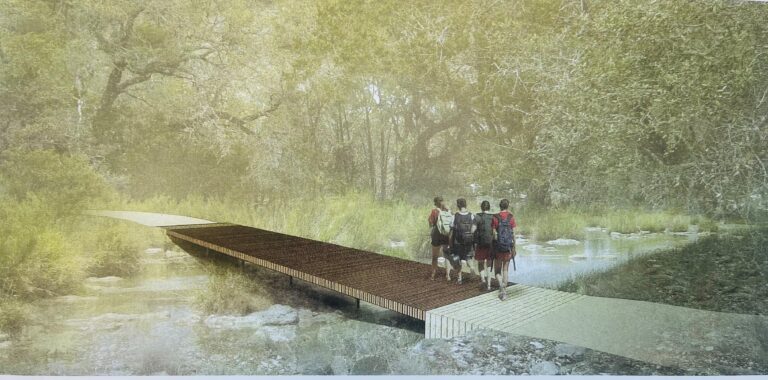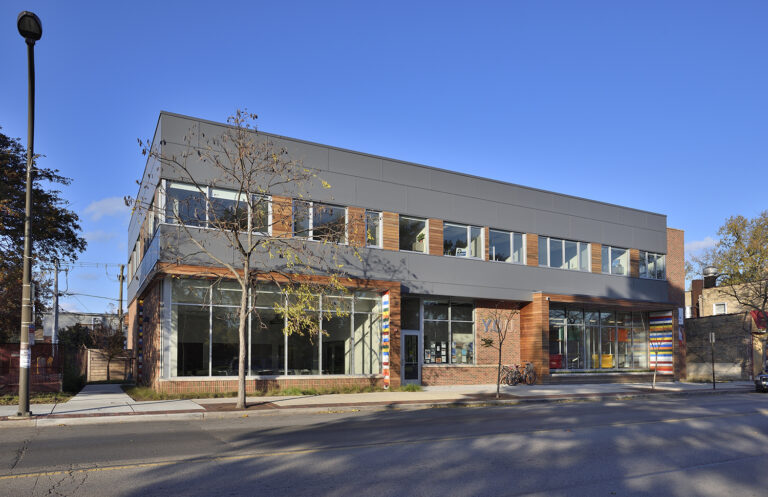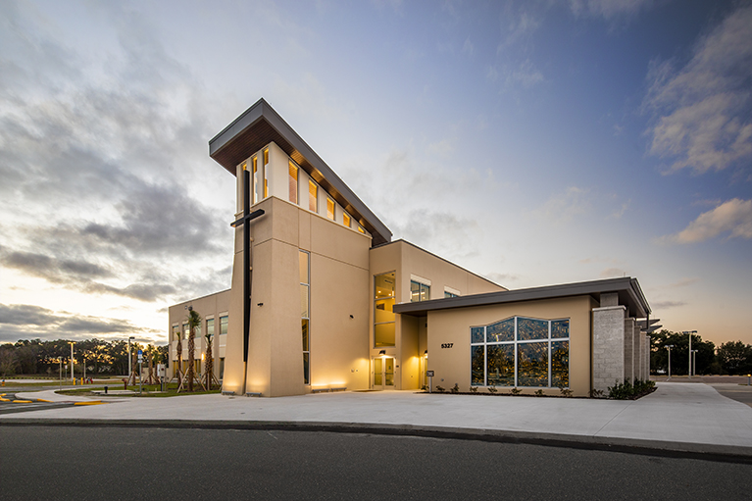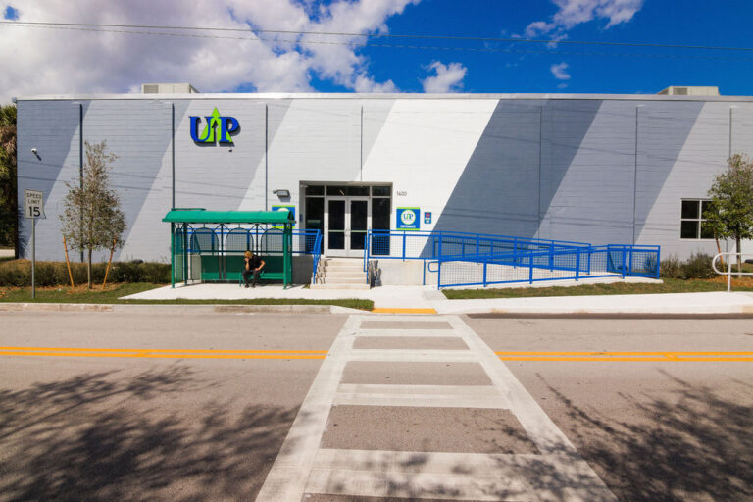Church of the Resurrection
The Church of the Resurrection's expansion included parish hall renovations and new office and support space. The Parish Hall addition will be used to expand event offerings and allow for more ministry related gathering spaces.
Diocese of Orlando
Lakeland, Florida
-
Straughn Trout Architects
Architect
-
Hinkelman Construction
General Contractor
Project Management
Not-for-Profit
Construction Administration
Design Administration
FF&E Coordination
Pre-Design Administration
Schedule & Budget Management
6,233 SF existing parish center renovation
9,182 SF assembly area expansion
5,328 SF administration space expansion including offices, conference rooms, reception area and break rooms

