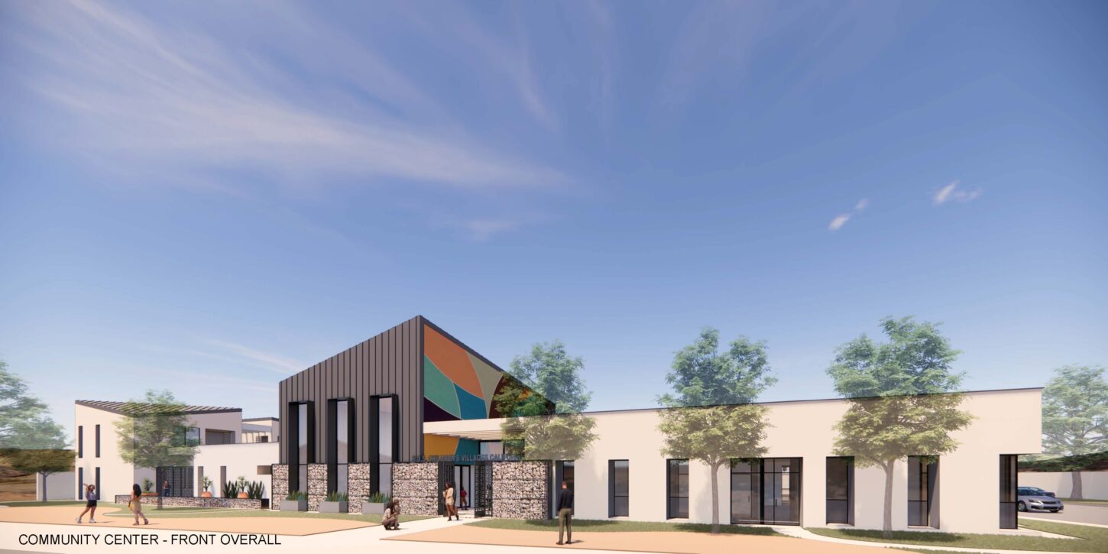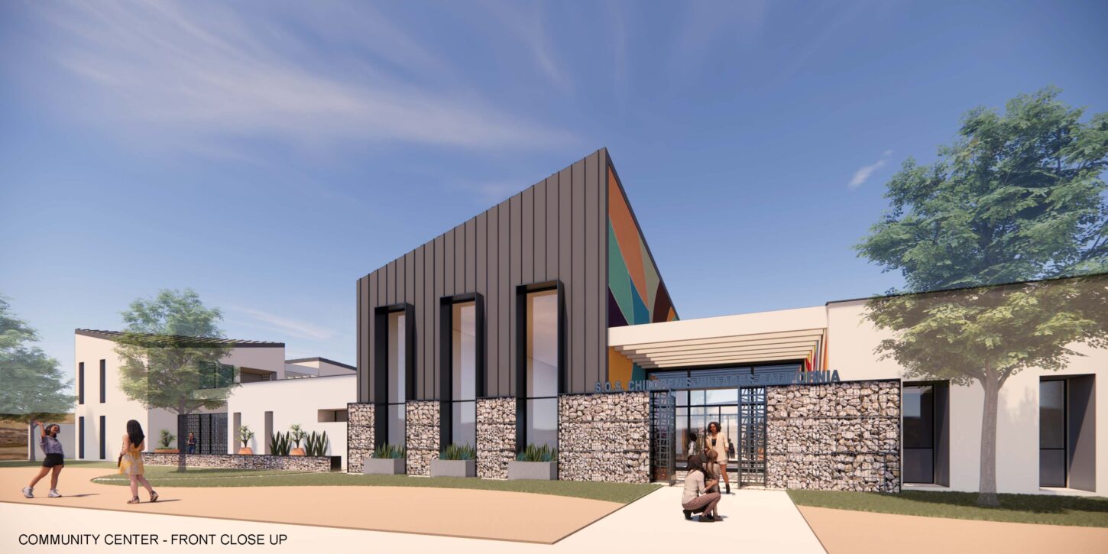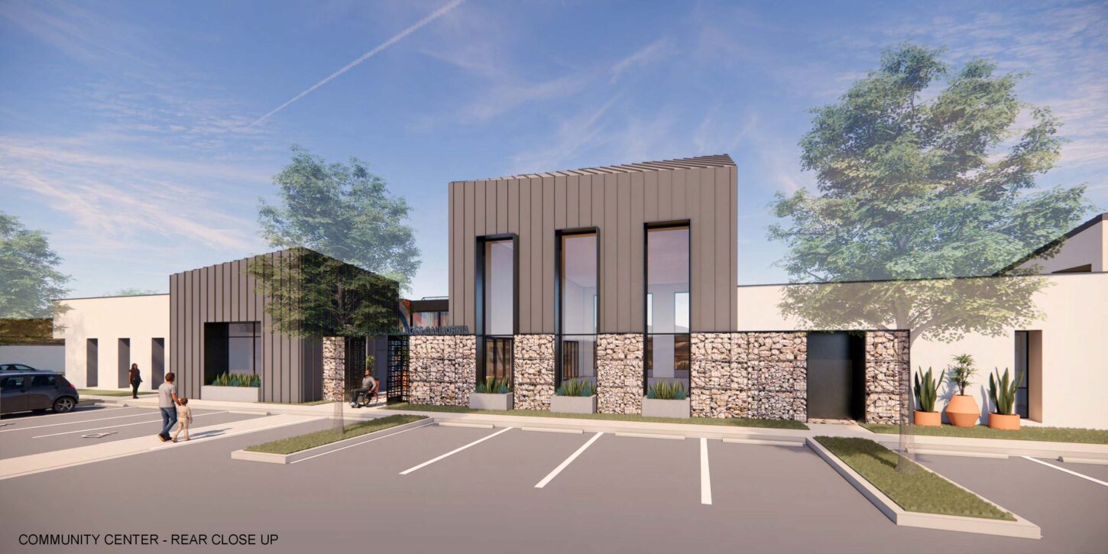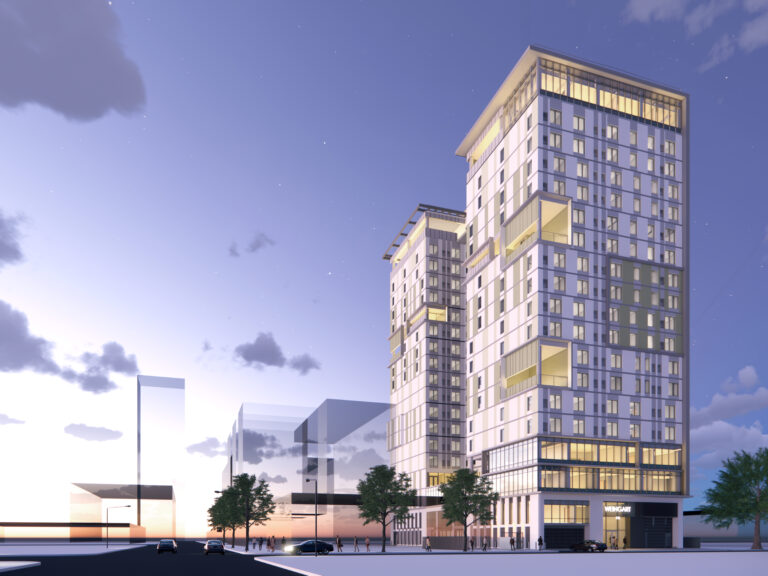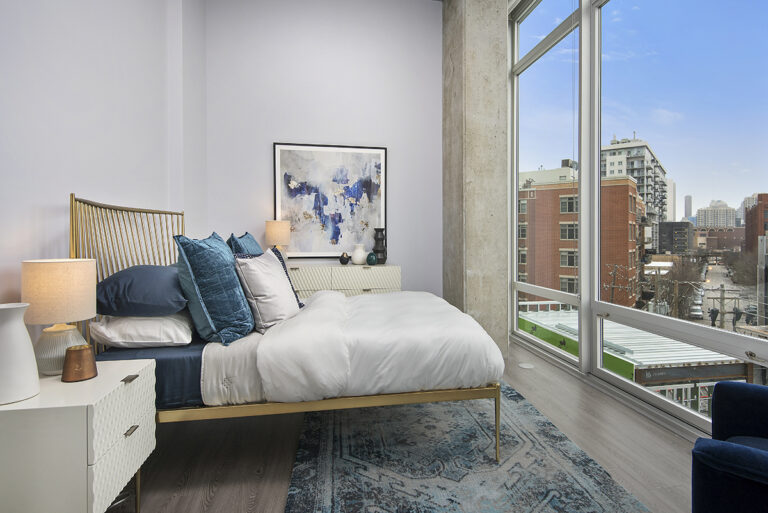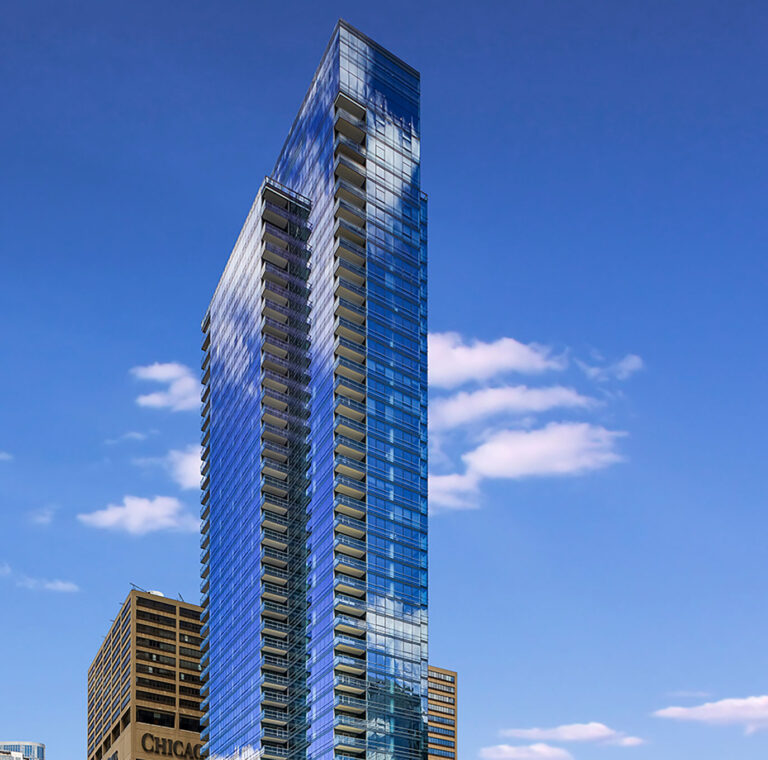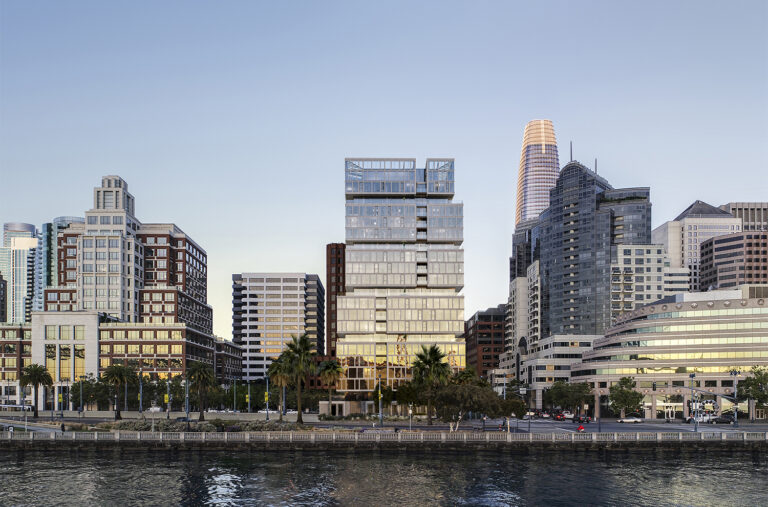Children's Village
Together California Children's Village has been designed to curate a meaningful, supportive, and enjoyable living experience for those in the foster system who are working towards reunification.
Together California
Palmdale, California
-
AC Martin
Architect
-
Morley Builders
General Contractor
Project Management
Multi-Family
Residential
Construction Administration
Design Administration
FF&E Coordination
4.67-Acre village development site
7 Detached residential duplex townhomes
11,117 Square feet multipurpose building
14 Foster home residential units and 2 studio apartments
14 Tenant-exclusive sky decks
37,950 Square feet within 7 duplex townhomes
Multipurpose building houses a community center, studio units, and offices
Recreational areas including outdoor play areas, sports courts, and a loggia gathering space
Surface parking areas that will accommodate roughly
65 vehicles

