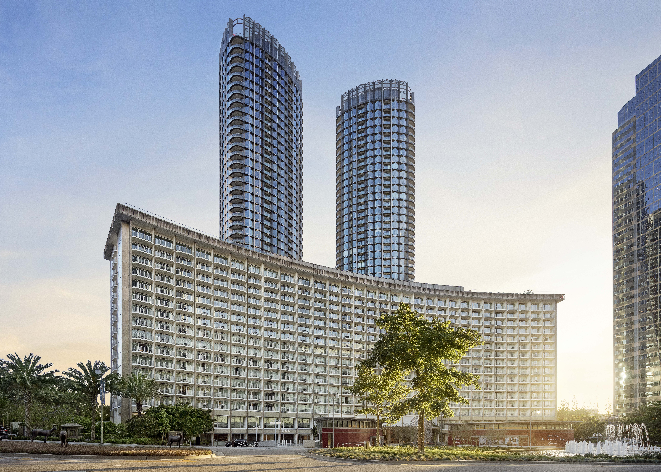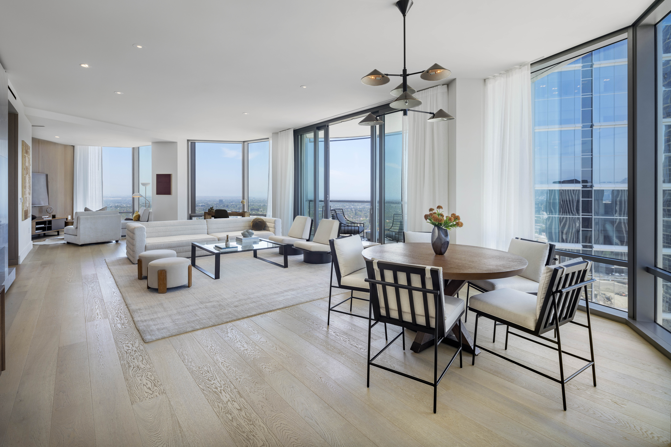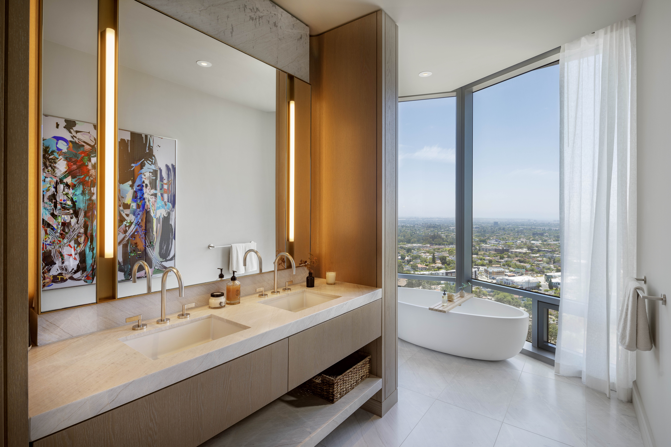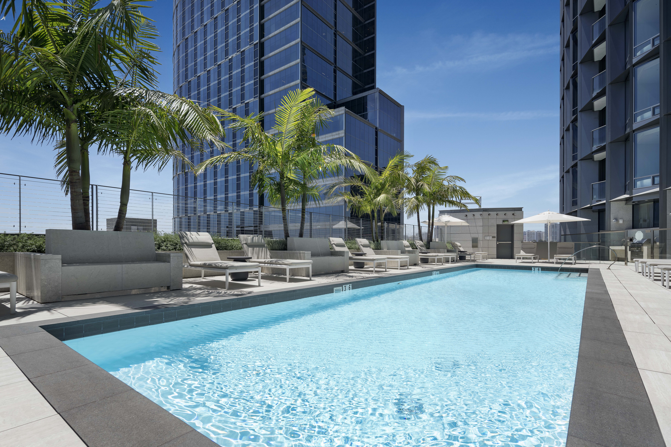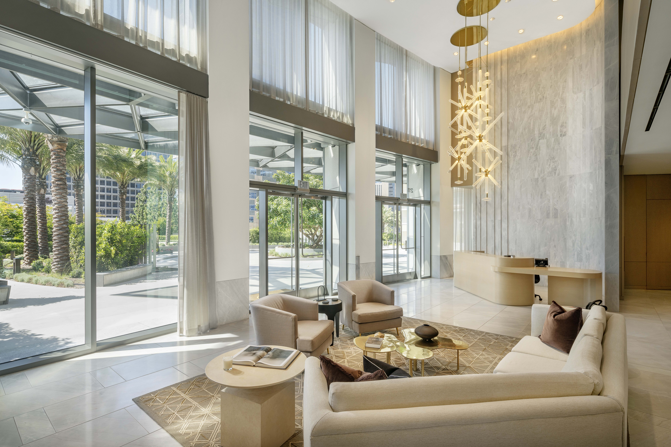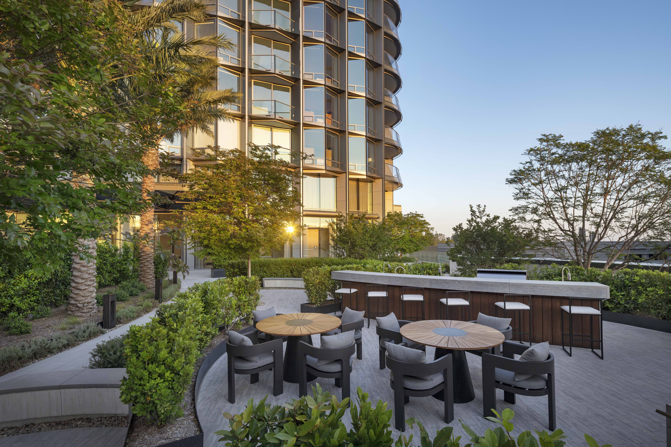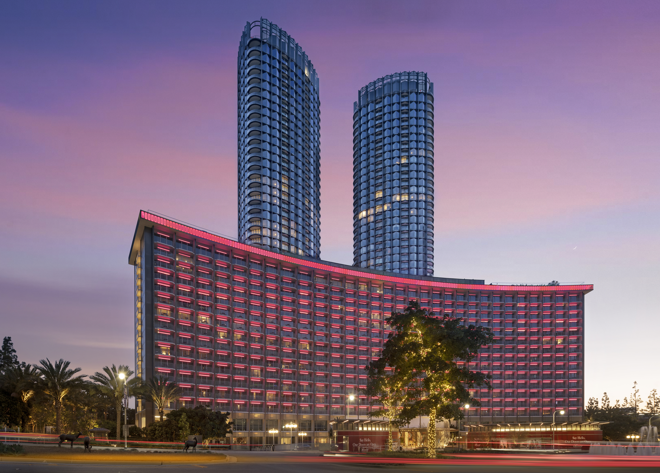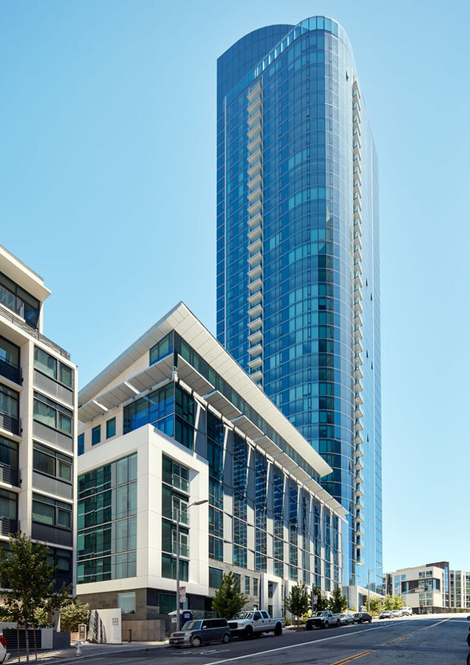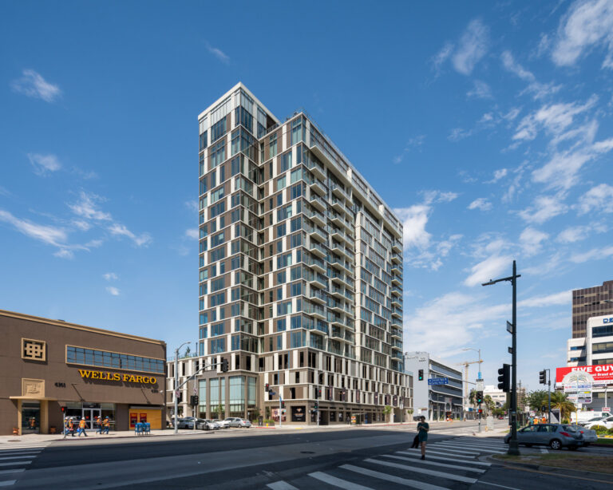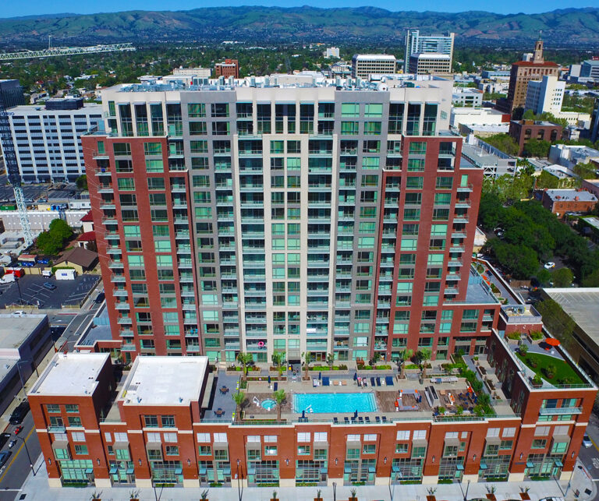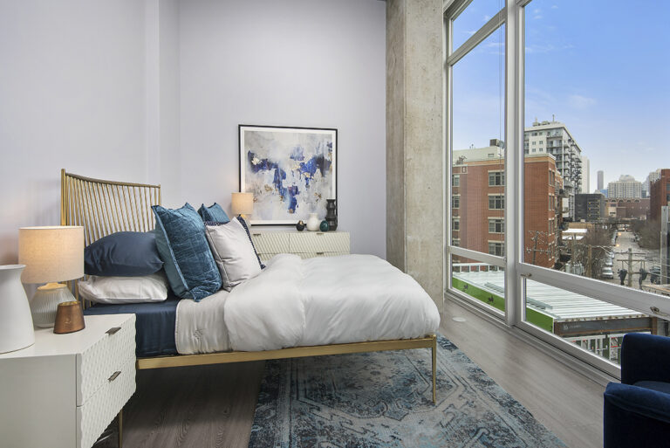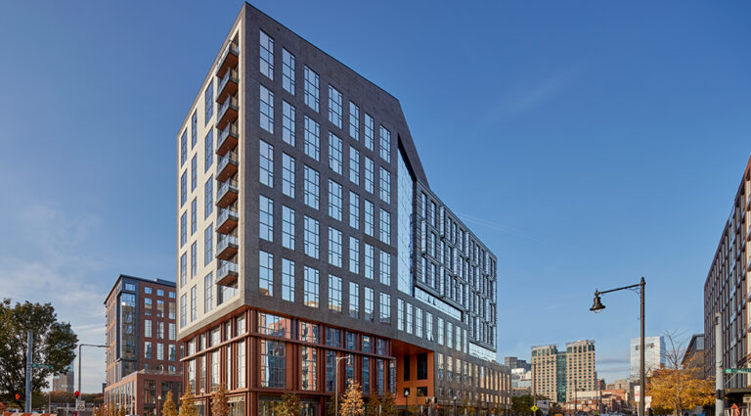Century Plaza Towers
A 2.4 million SF development featuring luxury condominiums, 400 hotel keys, retail, and a variety of high-end amenities including six acres of landscaped gardens.
Next Century Partners
Century City, California
-
Architect
Pei Cobb Freed & Partners, HED, and Gensler
-
General Contractor
Webcor Builders
Project Management
High-Rise
Hospitality
Hotels & Resorts
Multi-Family
Residential
Retail
Construction Administration
Existing Conditions Investigation
Existing Facility Investigation
Financial Analysis
Occupancy Management
Permit Management
Schedule & Budget Management
2.4 MSF+, 100,000 SF retail, two 44-story residential towers
363 luxury condominiums
400 hotel keys
+1,000 parking spots
High-end amenities including 6-acres of gardens, fitness center, pool, clubhouse, and state-of-the-art entertainment centers.

