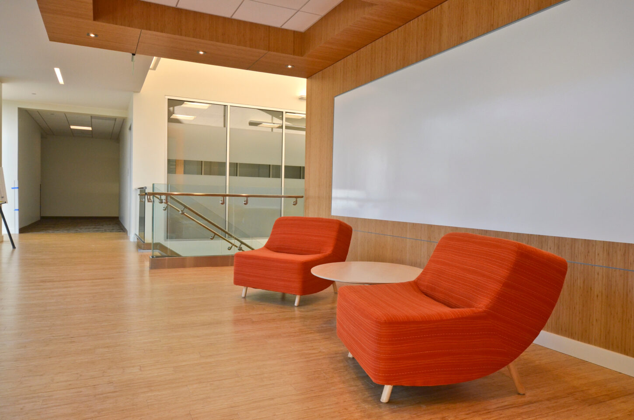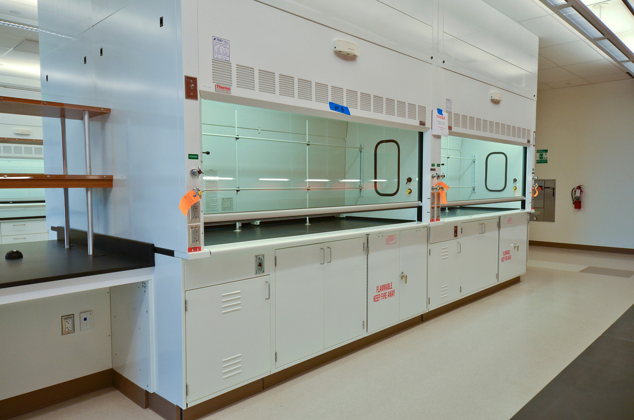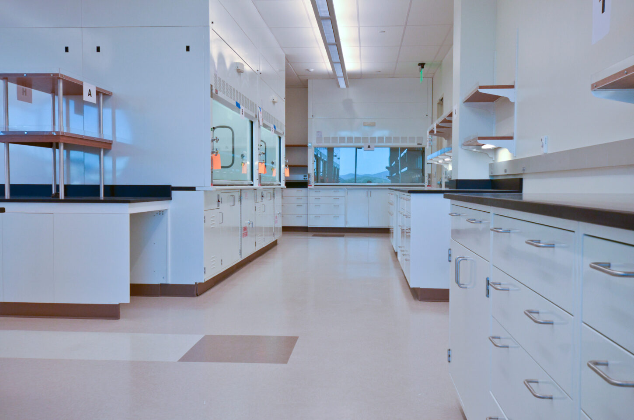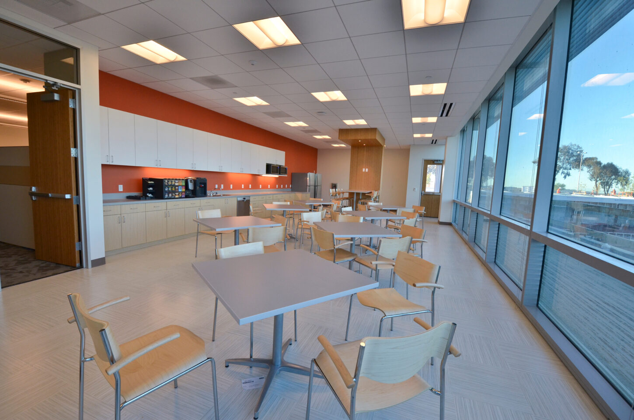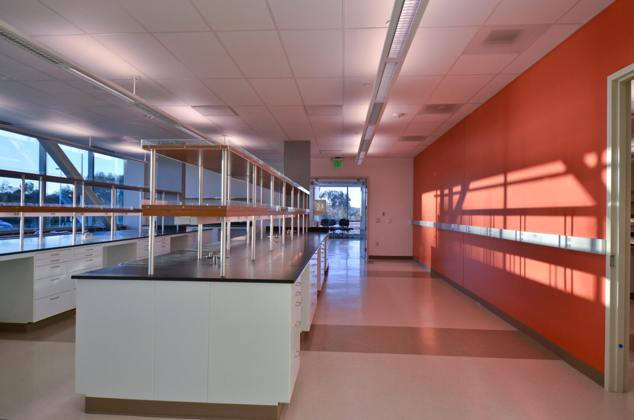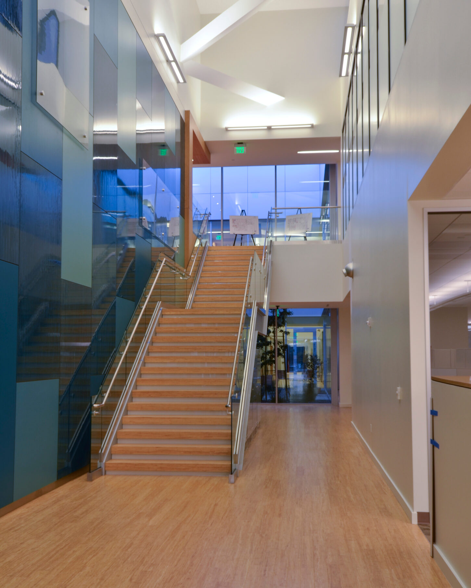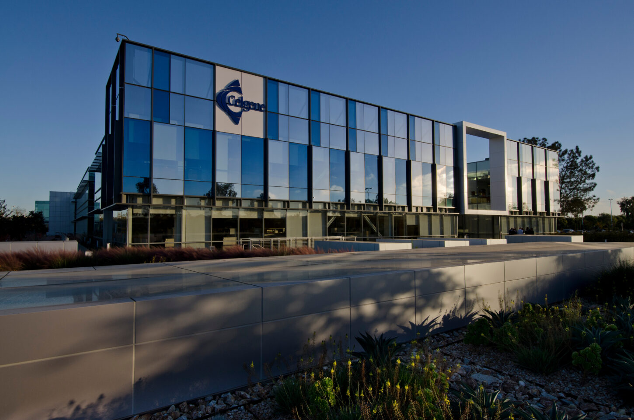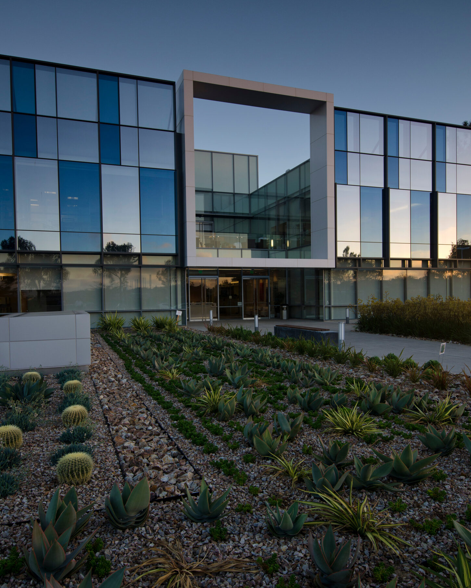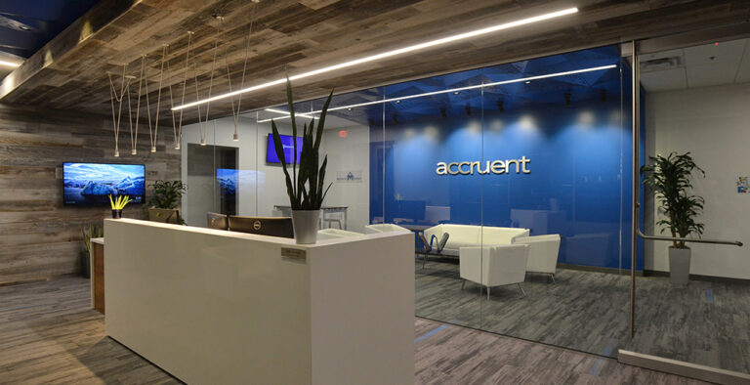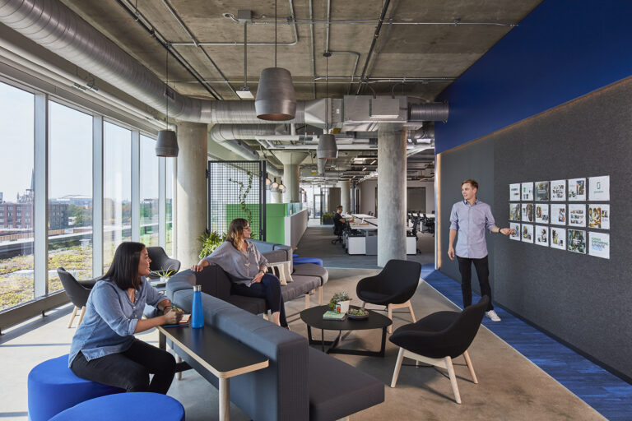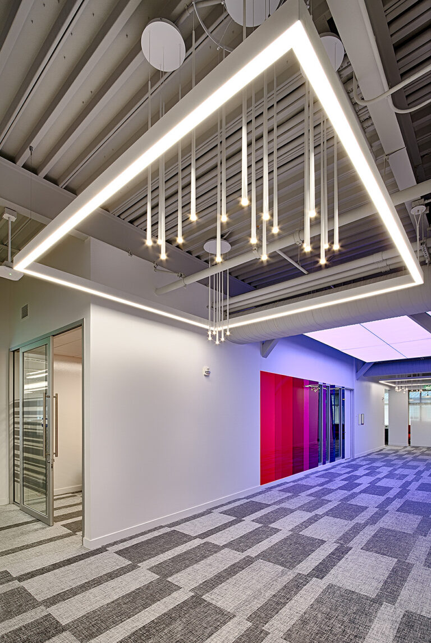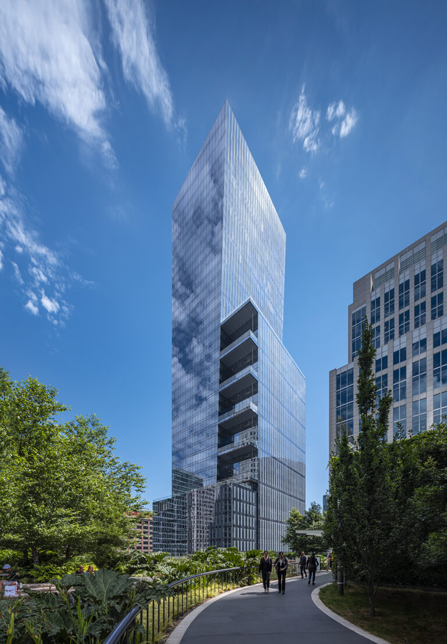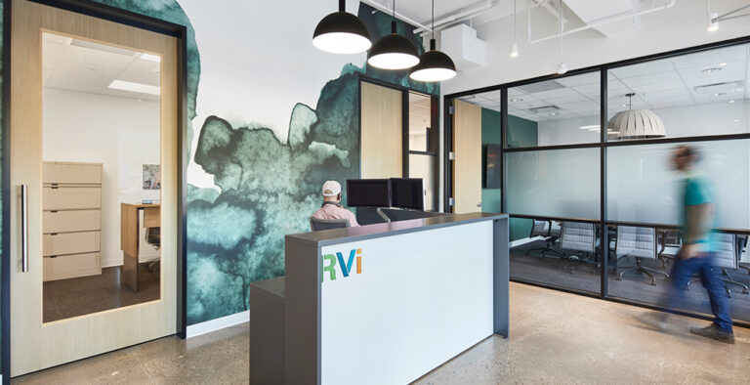Celgene Corporation
Celgene Corporation, a multinational biopharmaceutical company, relocated to a single 175,000 square foot leased facility. The state-of-the-art facility, certified as LEED Gold, was developed within an existing cold shell building.
Celgene Corporation
San Diego, California
-
DGA Architects
Architect
-
BNBuilders
General Contractor
Project Management
Life Sciences
Construction Administration
Design Administration
FF&E Coordination
Lease/Workletter Management
Occupancy Management
Permit Management
Program Management
Project Accounting
Schedule & Budget Management
175,000 square feet expansion
Relocation and expansion
Includes space for chemistry and biology labs, specialized research, cold rooms, support, data center, office and conference area, and isolated research suite
LEED Gold Certified

