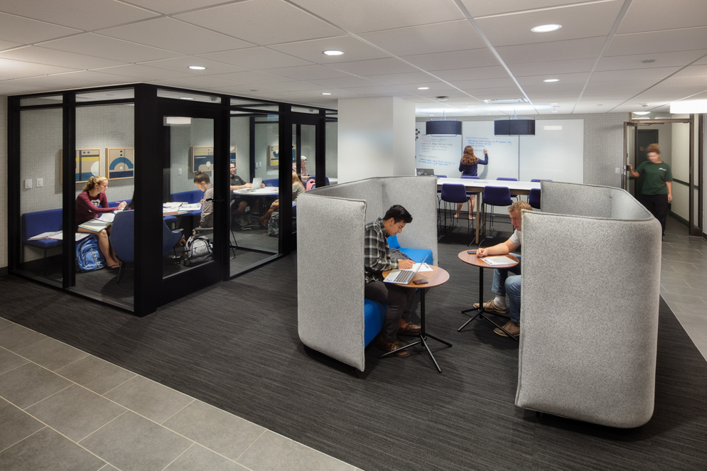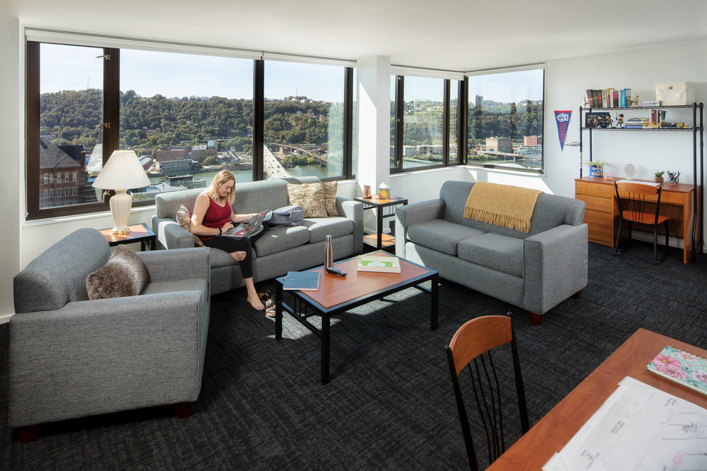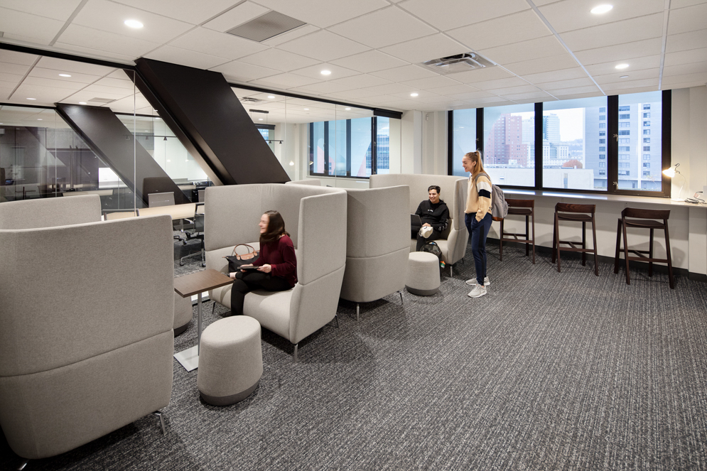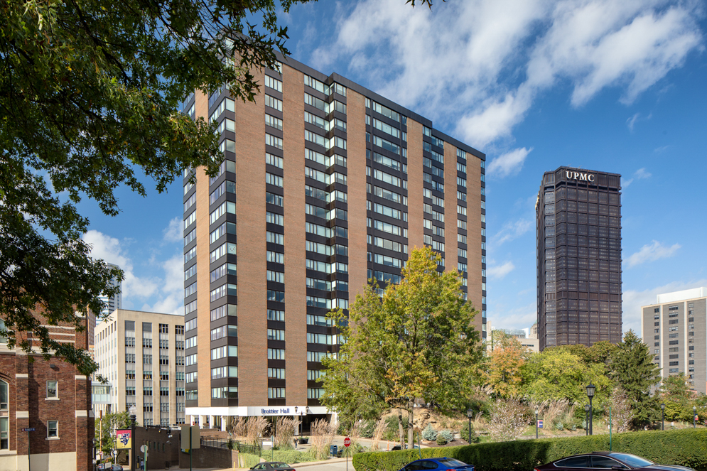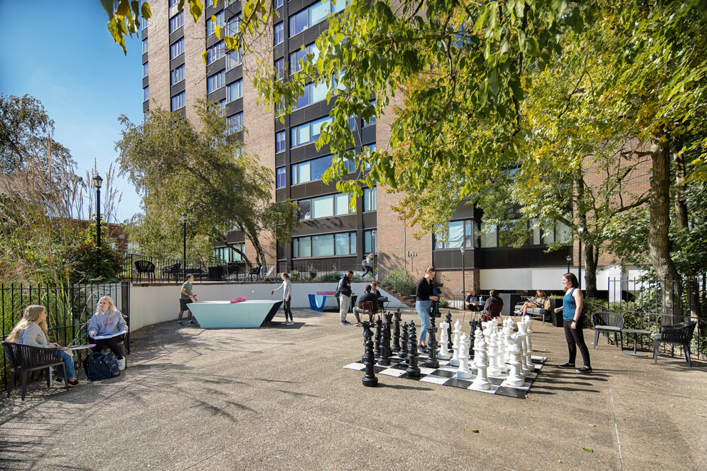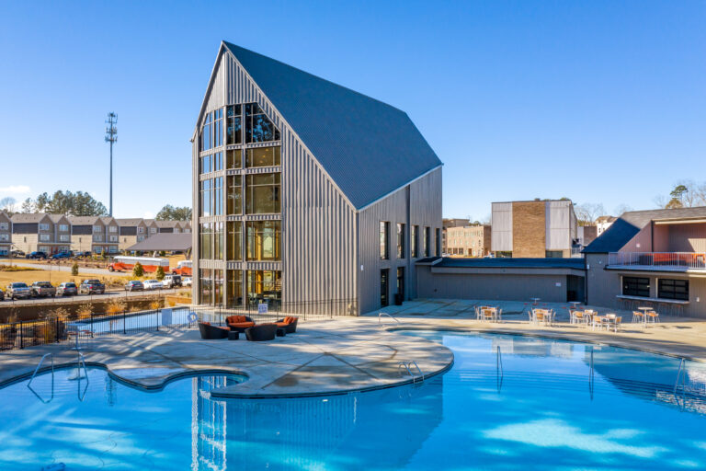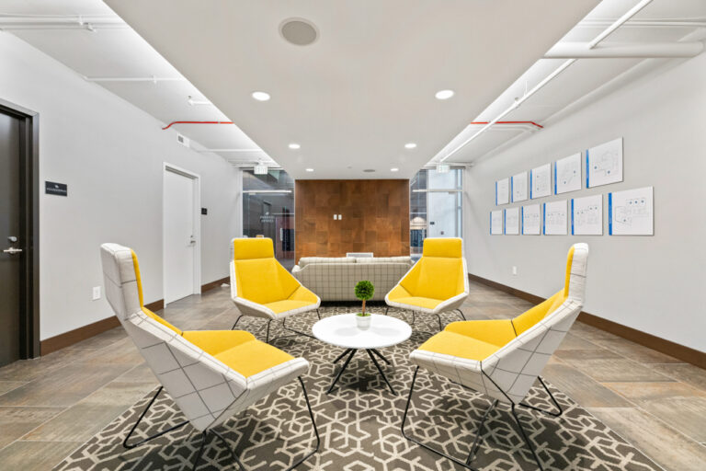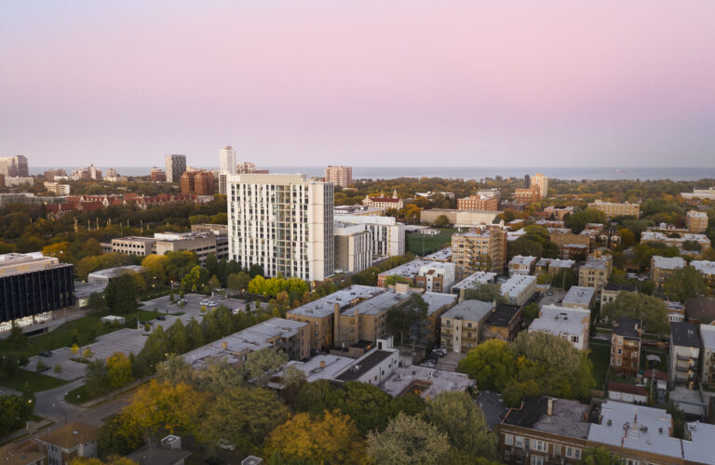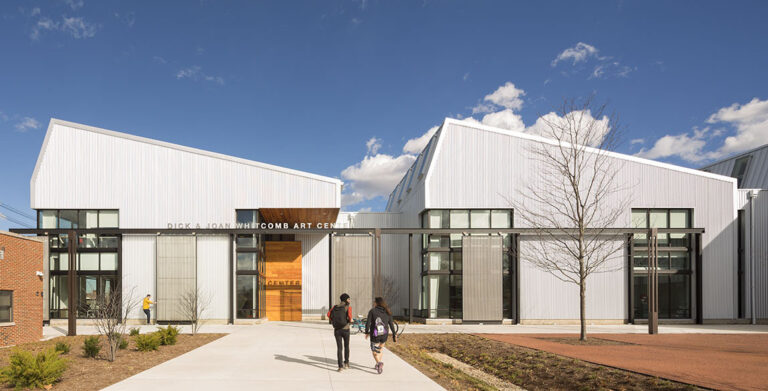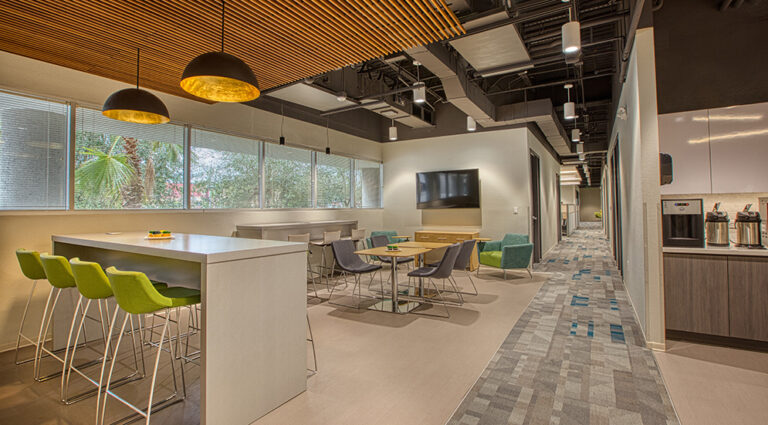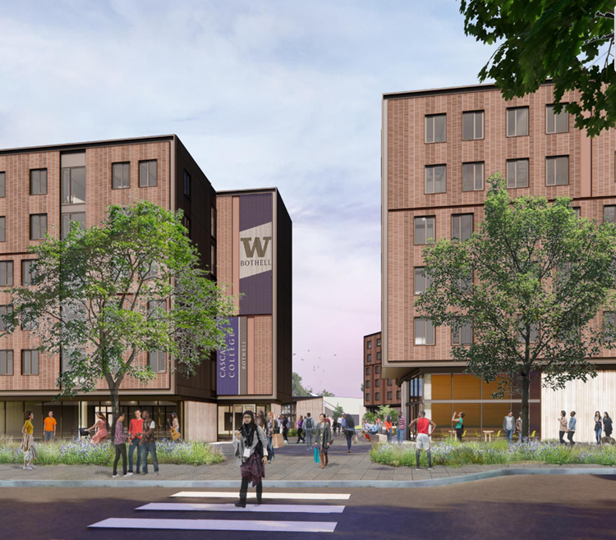Brottier Hall at Duquesne University
Duquesne University's Brottier Hall, has recently had its on-campus housing updated. Renovations include exterior restoration and an interior gut and renovation of apartments; with all work completed over the course of four summers while the building was vacant.
Harrison Street Real Estate Capital
Pittsburgh, Pennsylvania
-
Indovina Associates Architects
Architect
-
Jendoco Construction Corporation
General Contractor
Investor Representation
Education
Higher Education
Residential
Student Housing
Change Management
Closeout Oversight
Document Review
Pre-Investment Due Diligence
Schedule & Budget Oversight
20-Story, 314,014 SF, 314 unit, 634 beds
Existing on-campus student housing hall, new student lounge, game room, fitness room, and lobby renovation

