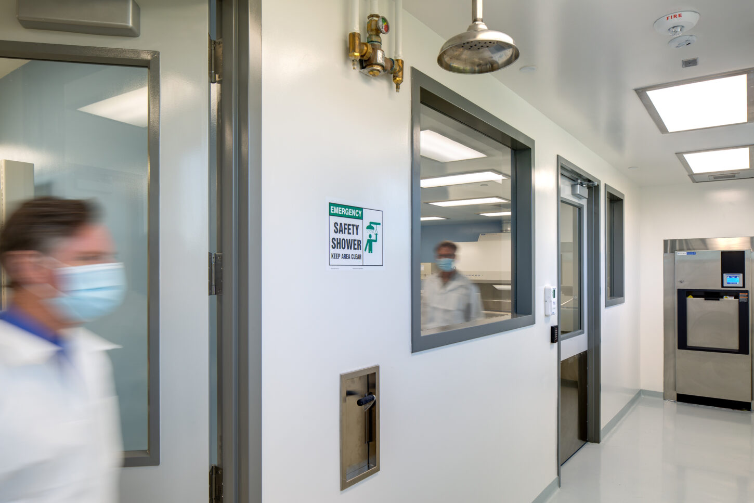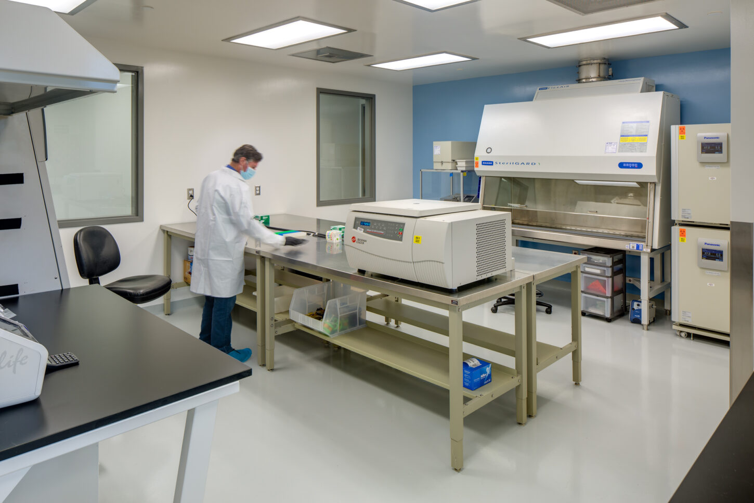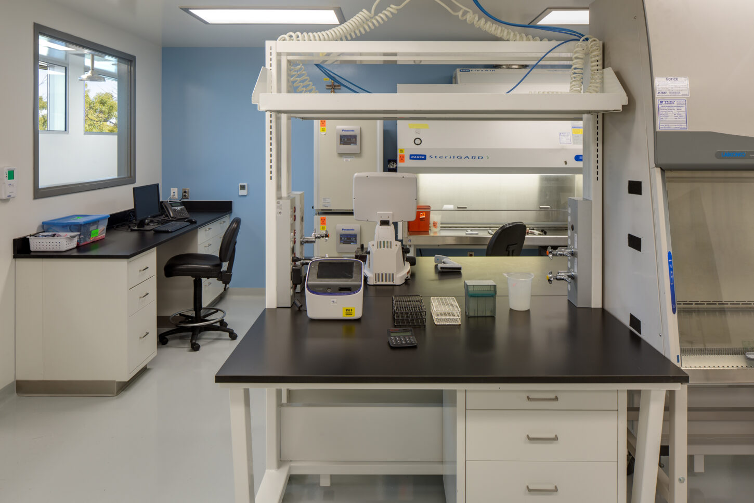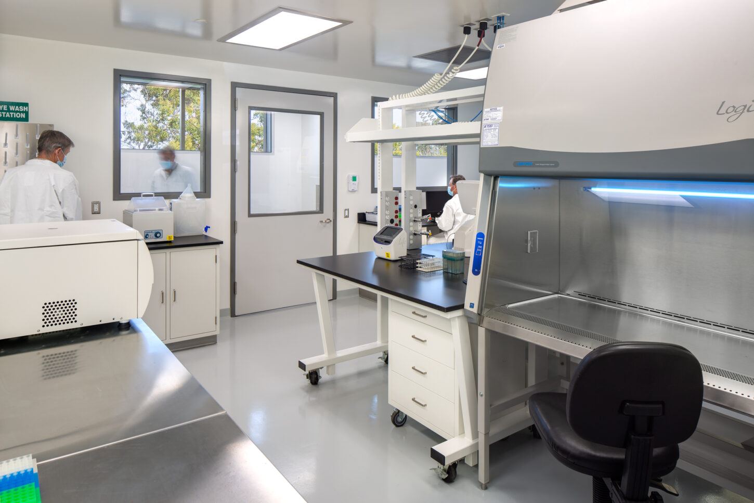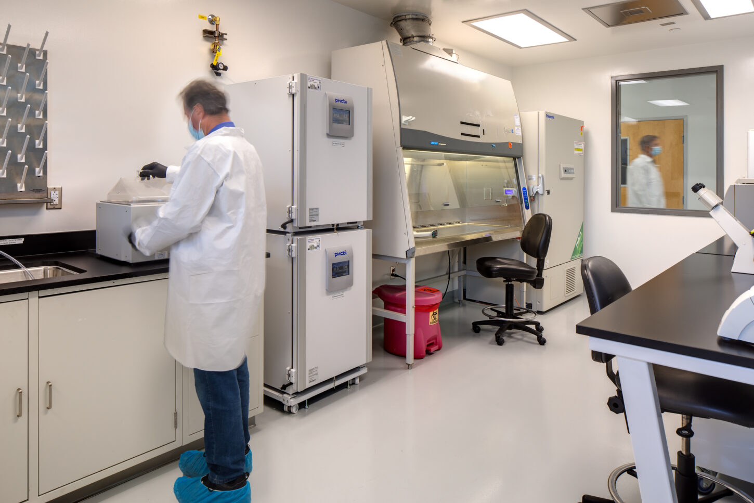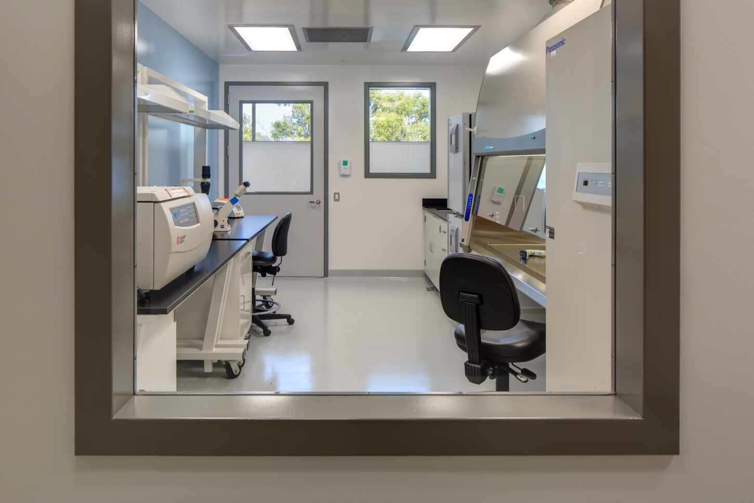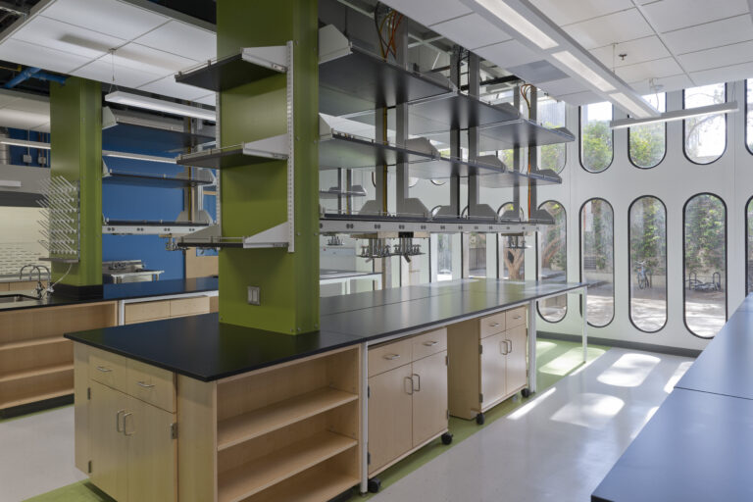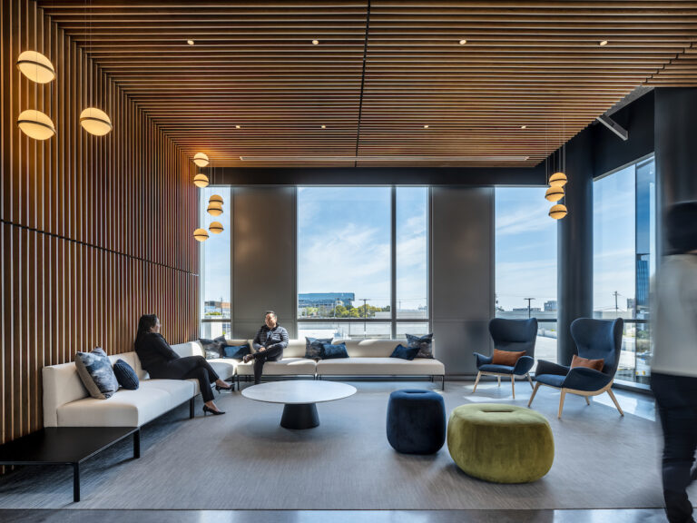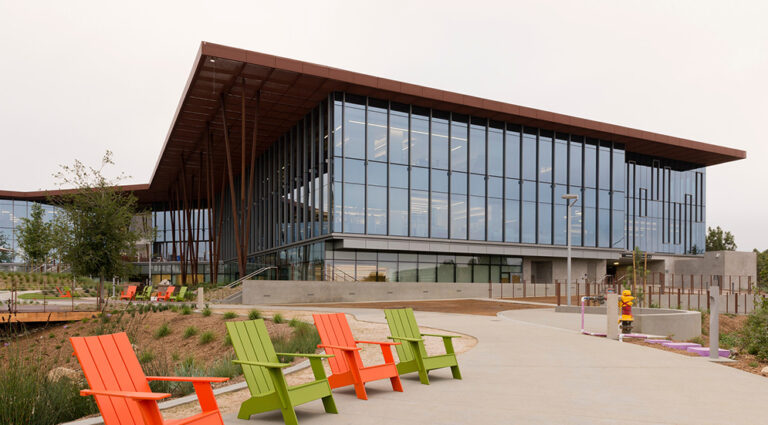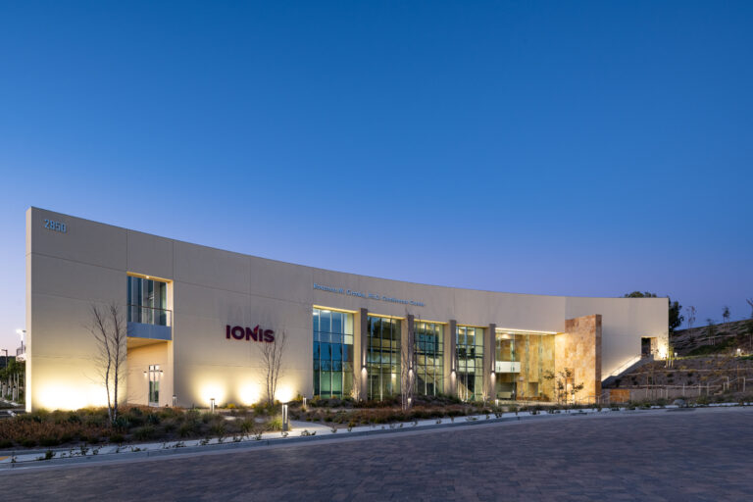Bldg 12 BSL-3 Tenant Improvement
Sanford Burnham Prebys needed to construct a replacement BSL3 lab. The goal was to relocate the space ahead of their lease expiration, resulting in an
expedited delivery.
Sanford Burnham Prebys Medical Discovery Institute
La Jolla, California
-
Ferguson Pape Baldwin Architects
Architect
-
DPR Construction
General Contractor
Project Management
Life Sciences
Research & Development
Construction Administration
Design Administration
FF&E Coordination
Pre-Design Administration
Project Accounting
Schedule & Budget Management
1,700 Square feet BSL-3 tenant improvement
Demolition of existing biology lab
Located within Building 12
Expedited delivery

