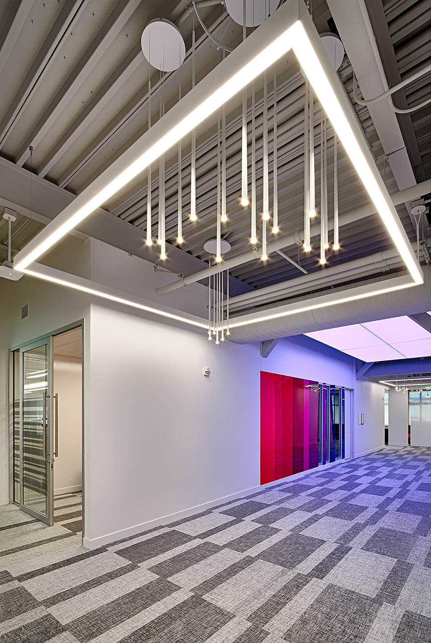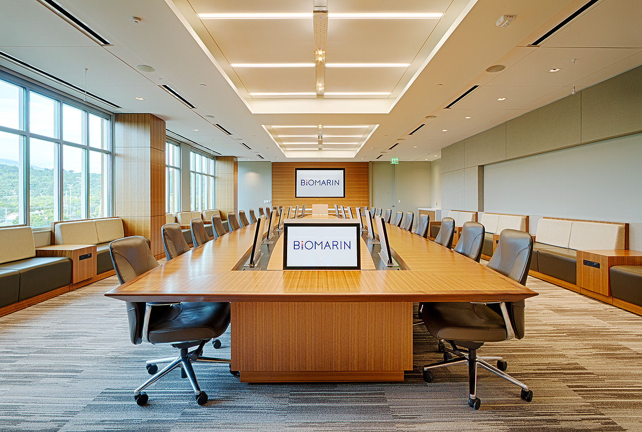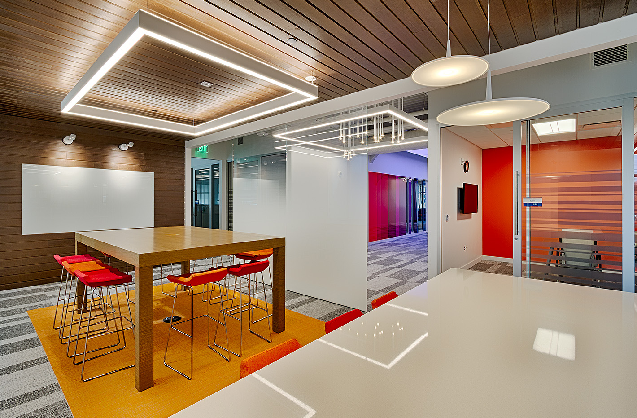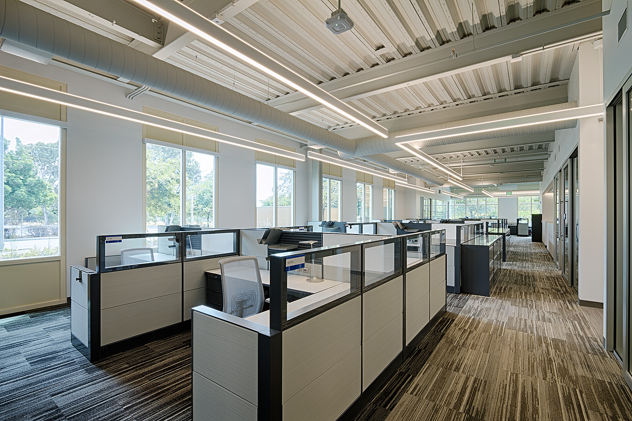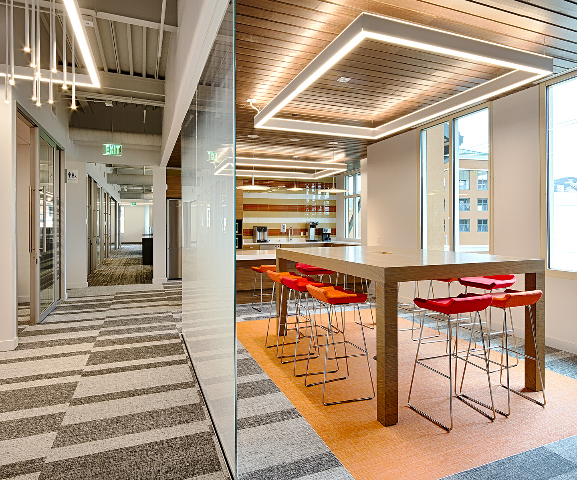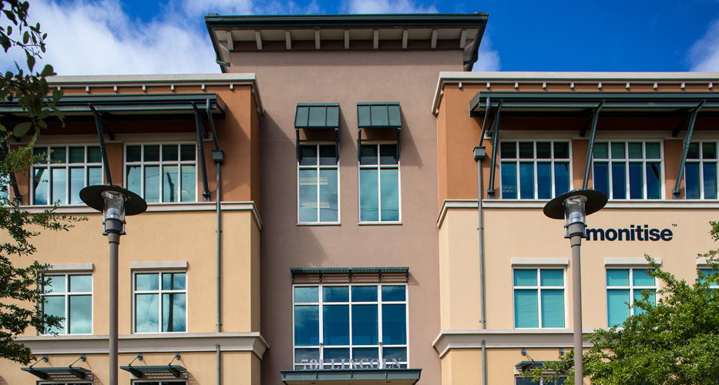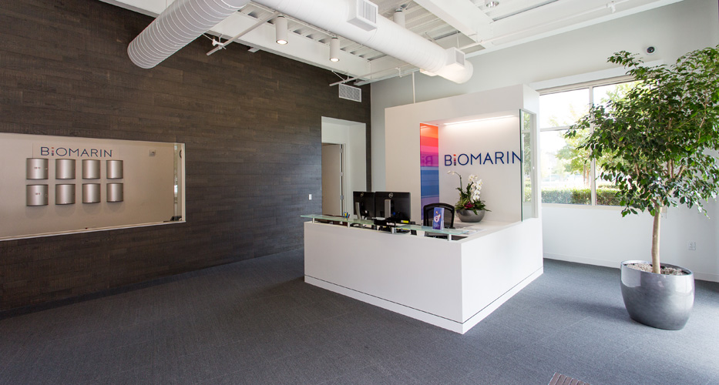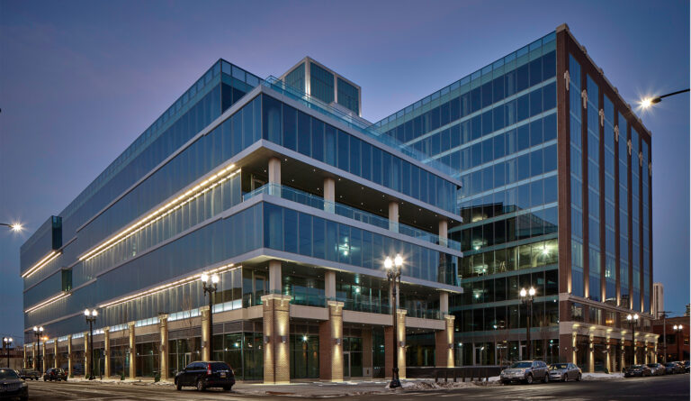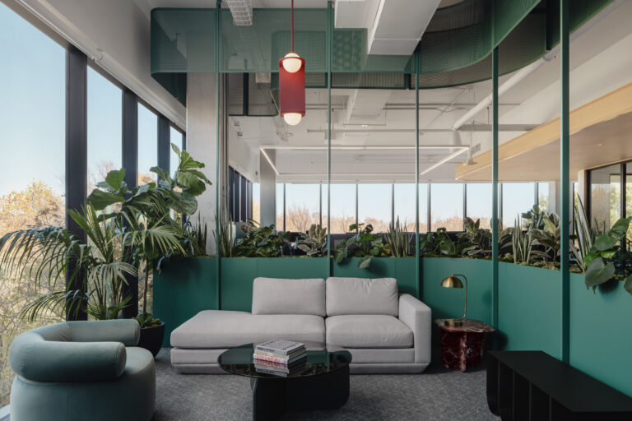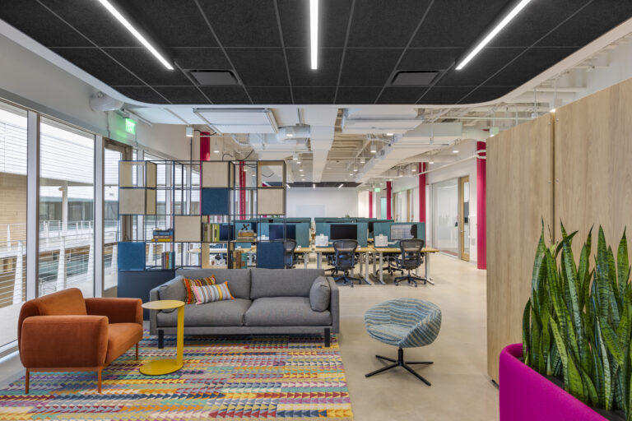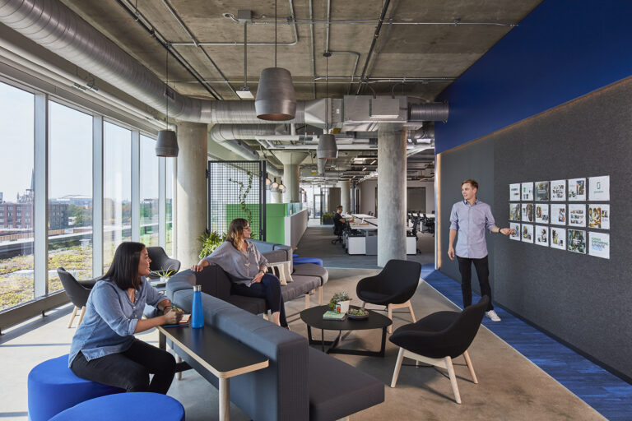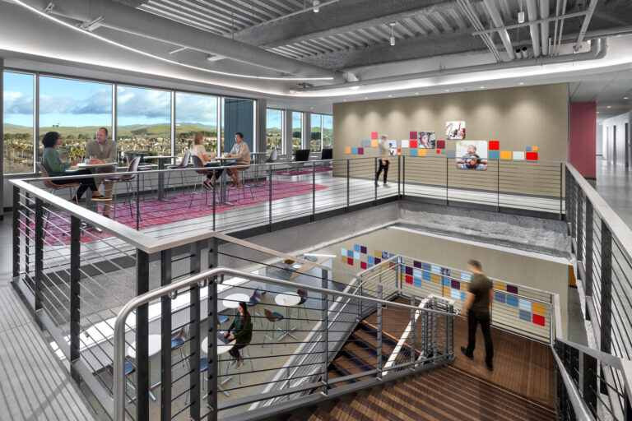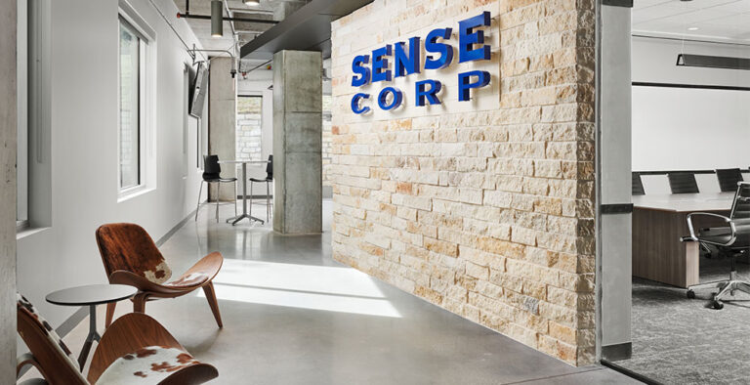BioMarin 750 Lindaro Street & 780 Lincoln Avenue
Biomarin Pharmaceuticals' goal was to develop a new corporate standard, by transitioning from a traditional office layout to an open floor concept; resulting in 60% open office space.
BioMarin Pharmaceuticals, Inc.
San Rafael, California
-
DES Architects & DGA Architects
Architect
-
Novo Construction
General Contractor
Project Management
Commercial
Construction Administration
Design Administration
FF&E Coordination
Permit Management
Pre-Design Administration
Procurement
Project Accounting
Schedule & Budget Management
95,500 SF, tenant improvement
Core building utility upgrade and high-end finishes
New campus cafeteria, new huddle rooms and collaboration concept areas and a 75-seat auditorium

