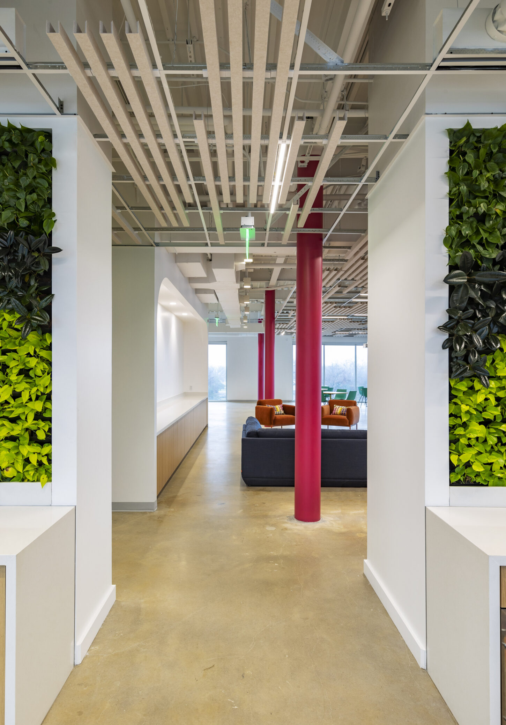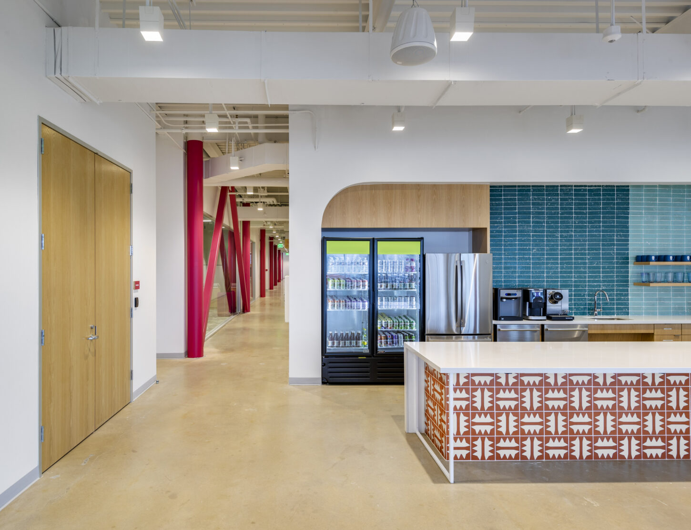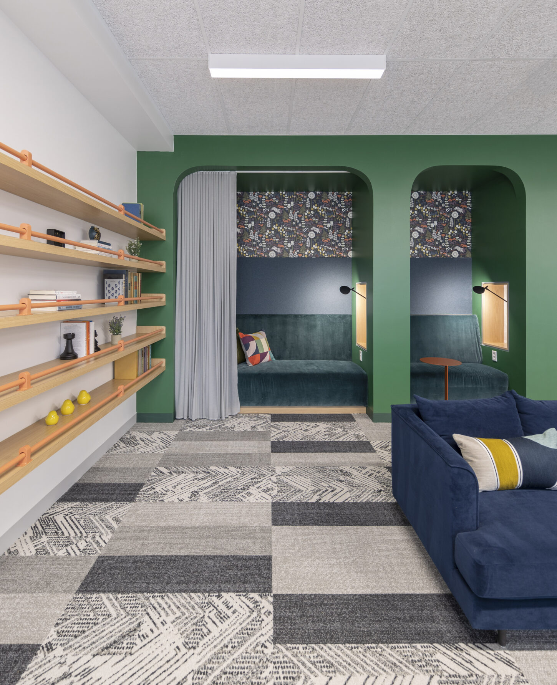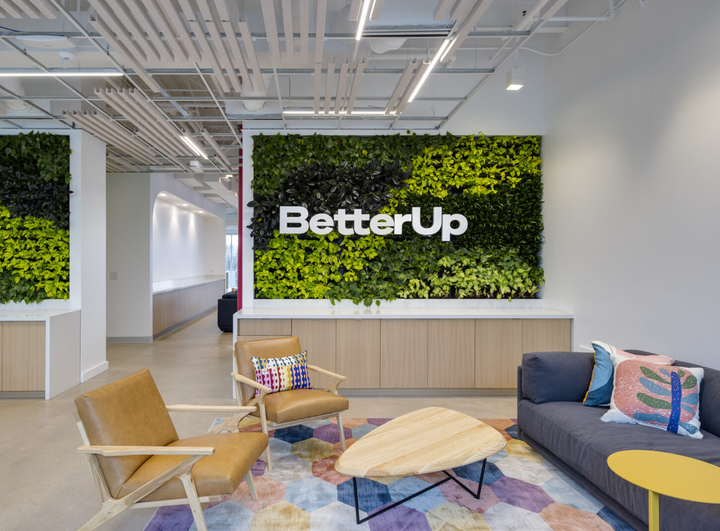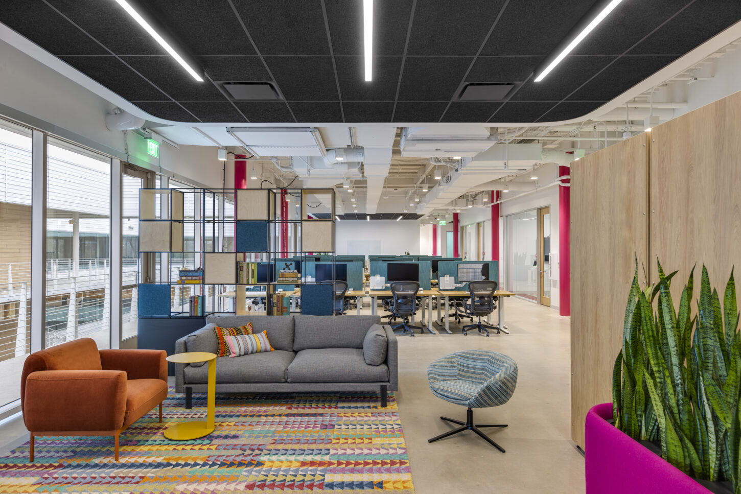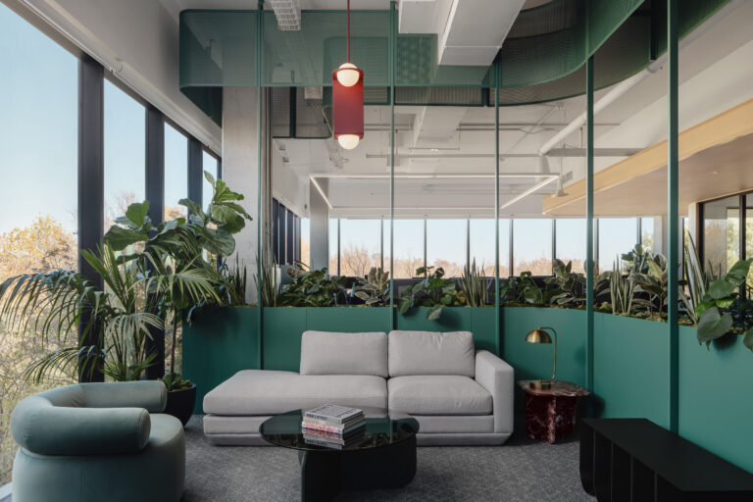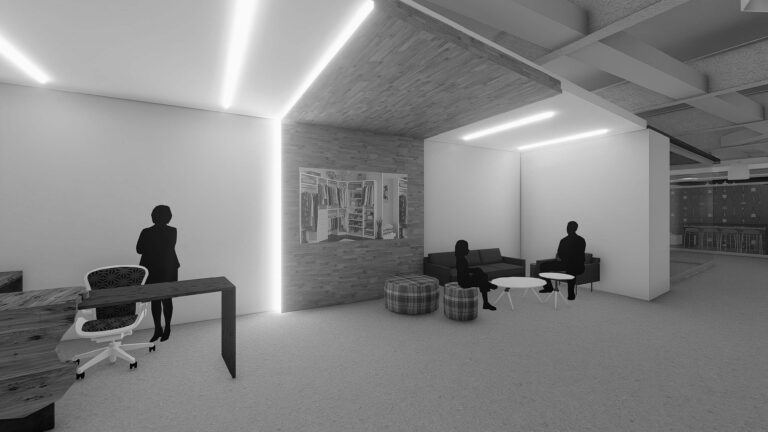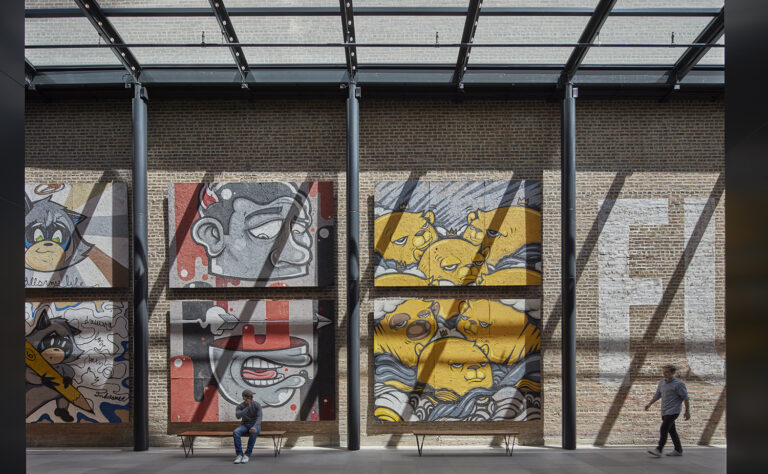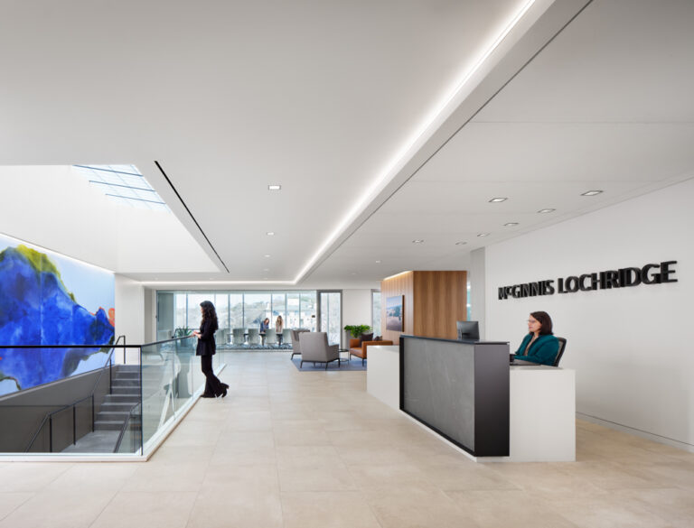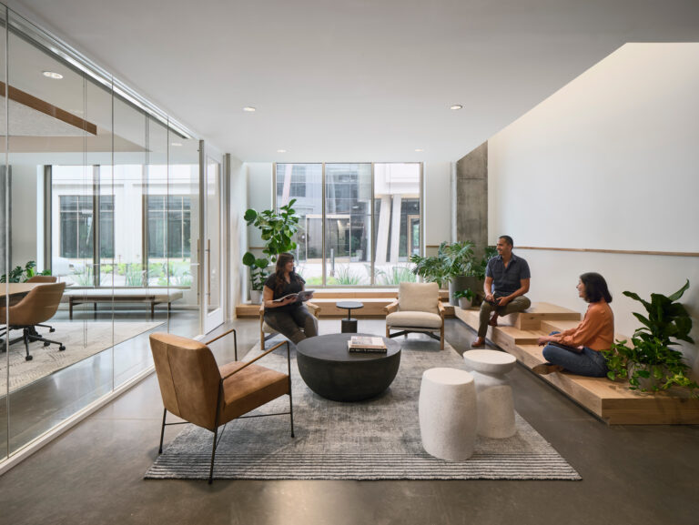BetterUp
BetterUp is a flagship office on the 3rd floor of a brand-new, sustainable office building, located in Austin, Texas. BetterUp implemented a coaching program intended to expand its vision and help guide future projects.
BetterUp
Austin, Texas
-
STG Design
Architect
-
Harvey Cleary Builders
General Contractor
Project Management
Corporate Interiors
Office
Tenant Improvement
Construction Administration
Design Administration
FF&E Coordination
Permit Management
Pre-Design Administration
Program Management
Project Accounting
Schedule & Budget Management
33,700 SF office tenant improvement
New, sustainable building with open office, meeting and focus rooms, micro-kitchen, and collaboration areas
Amenities include a convertible all hands space, fitness center with all-gender restrooms and showers, and large outdoor terrace
